Home Office Design Ideas with Beige Walls and a Freestanding Desk
Refine by:
Budget
Sort by:Popular Today
1 - 20 of 9,341 photos
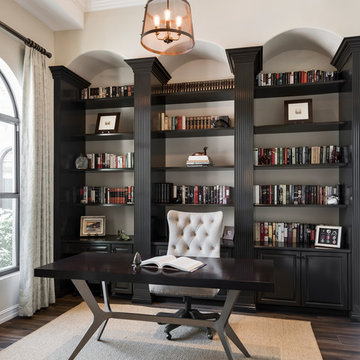
Amber Frederiksen Photography
Transitional home office in Other with a library, beige walls, a freestanding desk and brown floor.
Transitional home office in Other with a library, beige walls, a freestanding desk and brown floor.

Design ideas for a country home office in Burlington with beige walls, dark hardwood floors, a freestanding desk, brown floor, exposed beam and wood walls.
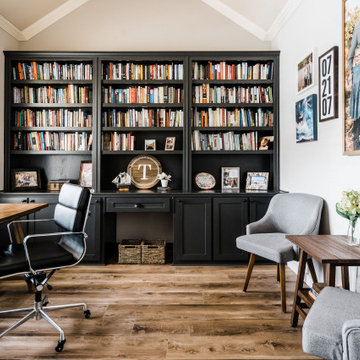
Design ideas for a mid-sized transitional home office in Dallas with a library, beige walls, vinyl floors and a freestanding desk.

This is an example of a mid-sized country study room in Boston with beige walls, medium hardwood floors, a freestanding desk, timber and decorative wall panelling.
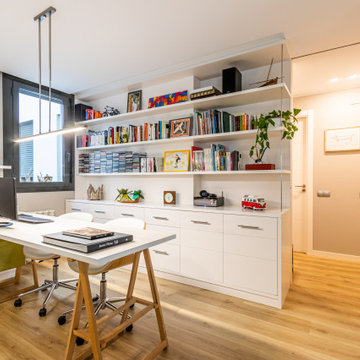
Design ideas for a mid-sized contemporary home office in Barcelona with a library, beige walls, laminate floors, brown floor and a freestanding desk.
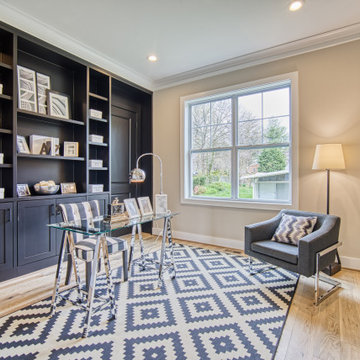
Photo of a transitional study room in DC Metro with beige walls, medium hardwood floors, no fireplace, a freestanding desk and beige floor.
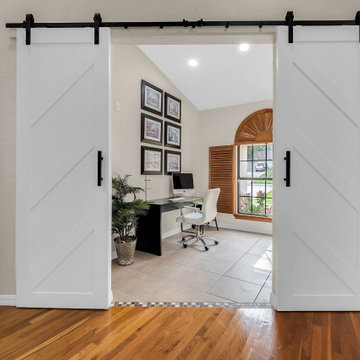
We completely updated this home from the outside to the inside. Every room was touched because the owner wanted to make it very sell-able. Our job was to lighten, brighten and do as many updates as we could on a shoe string budget. We started with the outside and we cleared the lakefront so that the lakefront view was open to the house. We also trimmed the large trees in the front and really opened the house up, before we painted the home and freshen up the landscaping. Inside we painted the house in a white duck color and updated the existing wood trim to a modern white color. We also installed shiplap on the TV wall and white washed the existing Fireplace brick. We installed lighting over the kitchen soffit as well as updated the can lighting. We then updated all 3 bathrooms. We finished it off with custom barn doors in the newly created office as well as the master bedroom. We completed the look with custom furniture!
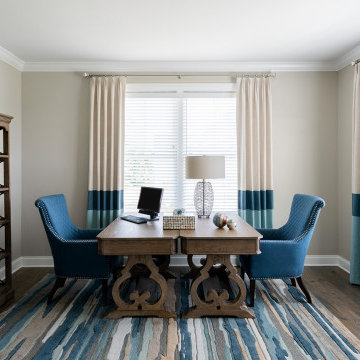
Inspiration for a large traditional study room in Other with beige walls, dark hardwood floors, a freestanding desk and brown floor.
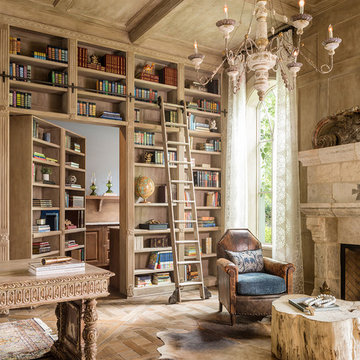
Mediterranean home office in New York with a library, beige walls, medium hardwood floors, a standard fireplace, a stone fireplace surround and a freestanding desk.
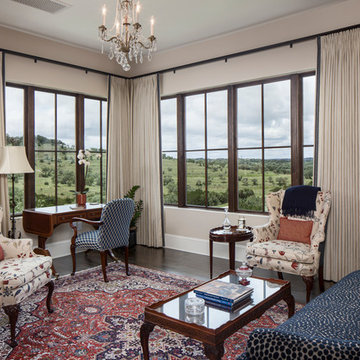
Photo of a mediterranean study room in Austin with beige walls, dark hardwood floors, no fireplace and a freestanding desk.
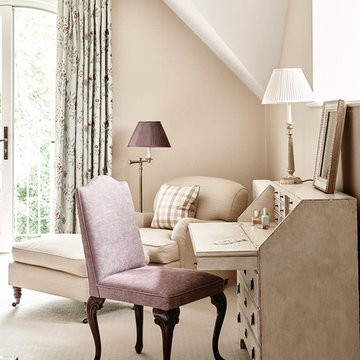
adamcarterphoto
Inspiration for a traditional study room in Wiltshire with beige walls, carpet, a freestanding desk and beige floor.
Inspiration for a traditional study room in Wiltshire with beige walls, carpet, a freestanding desk and beige floor.
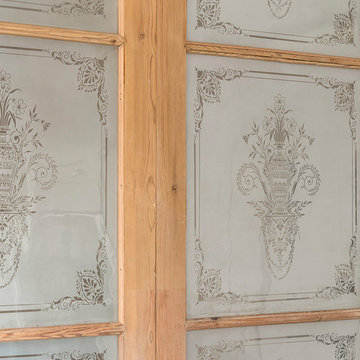
Proyecto realizado por Meritxell Ribé - The Room Studio
Construcción: The Room Work
Fotografías: Mauricio Fuertes
Inspiration for a mid-sized mediterranean study room in Barcelona with beige walls, dark hardwood floors, a freestanding desk and brown floor.
Inspiration for a mid-sized mediterranean study room in Barcelona with beige walls, dark hardwood floors, a freestanding desk and brown floor.
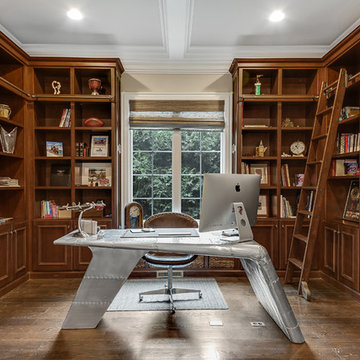
© fiocreative.com
This is an example of a traditional study room in Chicago with beige walls, dark hardwood floors, a freestanding desk and brown floor.
This is an example of a traditional study room in Chicago with beige walls, dark hardwood floors, a freestanding desk and brown floor.
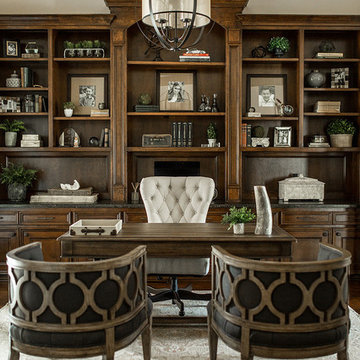
This is an example of a traditional study room in Houston with beige walls, dark hardwood floors, a freestanding desk and brown floor.
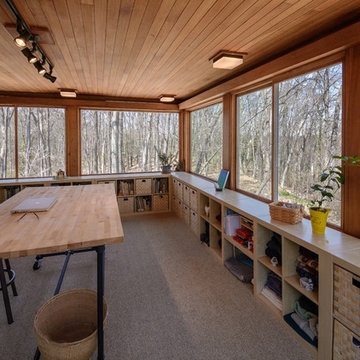
Design ideas for a midcentury study room in Detroit with beige walls, carpet, a freestanding desk and brown floor.
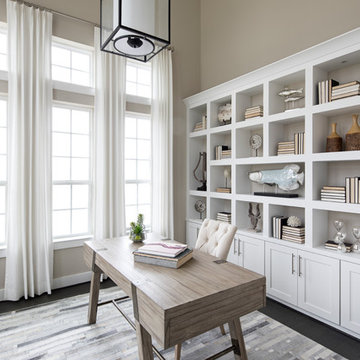
Photo of a transitional home office in Austin with beige walls, a freestanding desk and black floor.
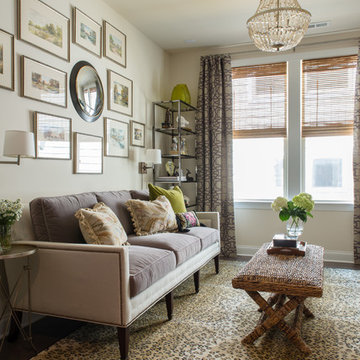
Cam Richards Photography
Design ideas for a mid-sized transitional study room in Charlotte with beige walls, medium hardwood floors, no fireplace, a freestanding desk and brown floor.
Design ideas for a mid-sized transitional study room in Charlotte with beige walls, medium hardwood floors, no fireplace, a freestanding desk and brown floor.
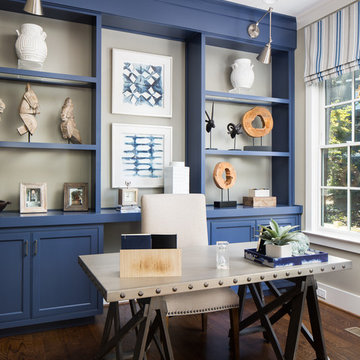
Navy blue built-ins in the home office of the Southern Living Inspired Home in Mt Laurel.
Built by Mt Laurel's Town Builders
Photo by Tommy Daspit
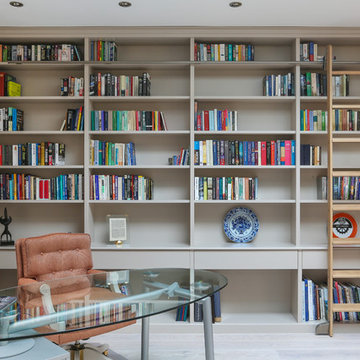
Design, manufacture and installation of a bespoke large built-in library with handmade oak sliding ladder, built in soft close drawers, storage cabinets, display cabinets with lighting, seating and built in radiator cabinet. All cabinetry has a sprayed finish and the sliding oak ladder is finished in a natural oil.
Photography by Alex Maguire Photography.
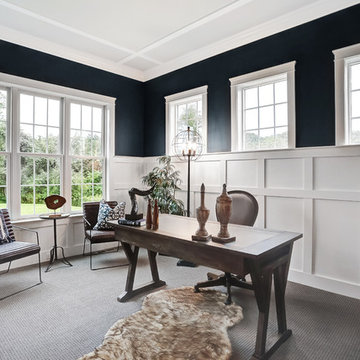
Designer details abound in this custom 2-story home with craftsman style exterior complete with fiber cement siding, attractive stone veneer, and a welcoming front porch. In addition to the 2-car side entry garage with finished mudroom, a breezeway connects the home to a 3rd car detached garage. Heightened 10’ceilings grace the 1st floor and impressive features throughout include stylish trim and ceiling details. The elegant Dining Room to the front of the home features a tray ceiling and craftsman style wainscoting with chair rail. Adjacent to the Dining Room is a formal Living Room with cozy gas fireplace. The open Kitchen is well-appointed with HanStone countertops, tile backsplash, stainless steel appliances, and a pantry. The sunny Breakfast Area provides access to a stamped concrete patio and opens to the Family Room with wood ceiling beams and a gas fireplace accented by a custom surround. A first-floor Study features trim ceiling detail and craftsman style wainscoting. The Owner’s Suite includes craftsman style wainscoting accent wall and a tray ceiling with stylish wood detail. The Owner’s Bathroom includes a custom tile shower, free standing tub, and oversized closet.
Home Office Design Ideas with Beige Walls and a Freestanding Desk
1