Home Office Design Ideas with a Freestanding Desk and Brick Walls
Refine by:
Budget
Sort by:Popular Today
1 - 20 of 136 photos
Item 1 of 3

Warm and inviting this new construction home, by New Orleans Architect Al Jones, and interior design by Bradshaw Designs, lives as if it's been there for decades. Charming details provide a rich patina. The old Chicago brick walls, the white slurried brick walls, old ceiling beams, and deep green paint colors, all add up to a house filled with comfort and charm for this dear family.
Lead Designer: Crystal Romero; Designer: Morgan McCabe; Photographer: Stephen Karlisch; Photo Stylist: Melanie McKinley.
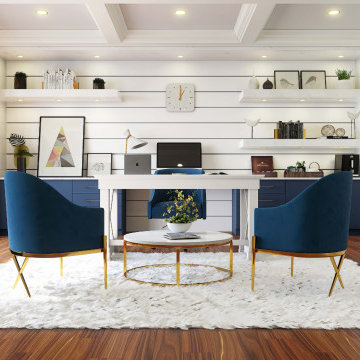
Hi everyone:
My home office design
ready to work as B2B with interior designers
you can see also the video for this project
https://www.youtube.com/watch?v=-FgX3YfMRHI

En esta casa pareada hemos reformado siguiendo criterios de eficiencia energética y sostenibilidad.
Aplicando soluciones para aislar el suelo, las paredes y el techo, además de puertas y ventanas. Así conseguimos que no se pierde frío o calor y se mantiene una temperatura agradable sin necesidad de aires acondicionados.
También hemos reciclado bigas, ladrillos y piedra original del edificio como elementos decorativos. La casa de Cobi es un ejemplo de bioarquitectura, eficiencia energética y de cómo podemos contribuir a revertir los efectos del cambio climático.
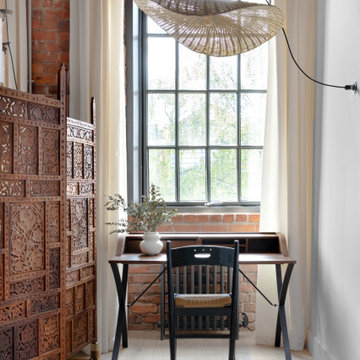
Small country study room in Manchester with white walls, medium hardwood floors, a freestanding desk, brown floor, exposed beam and brick walls.
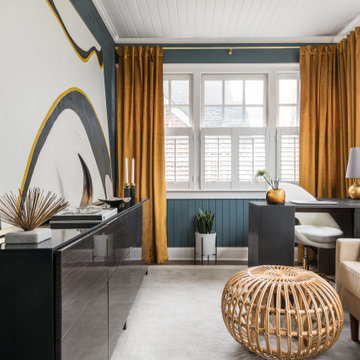
This room used to be a small playroom that the client wanted to use as a home office. We managed to make it beautiful and functional with a small sofa for relaxing or receiving guests.
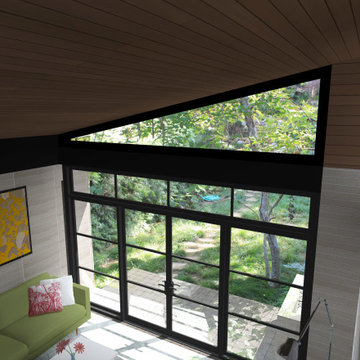
The interior of the studio features space for working, hanging out, and a small loft for catnaps.
Inspiration for a small industrial home studio in Los Angeles with multi-coloured walls, slate floors, a freestanding desk, grey floor, wood and brick walls.
Inspiration for a small industrial home studio in Los Angeles with multi-coloured walls, slate floors, a freestanding desk, grey floor, wood and brick walls.
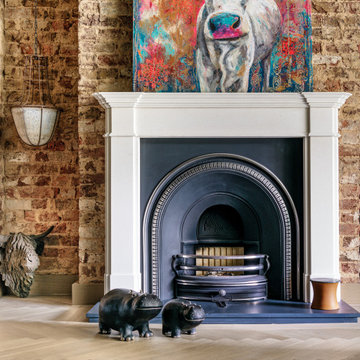
Design ideas for a mid-sized contemporary study room in London with grey walls, a brick fireplace surround, grey floor, brick walls, a standard fireplace and a freestanding desk.
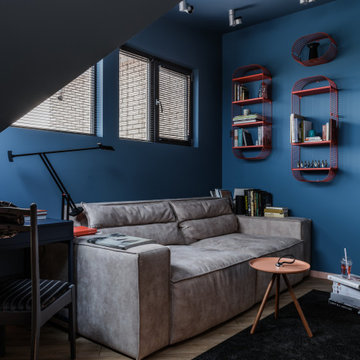
Артистическая квартира площадью 110 м2 в Краснодаре.
Интерьер квартиры дизайнеров Ярослава и Елены Алдошиных реализовывался ровно 9 месяцев. Пространство проектировалось для двух человек, которые ведут активный образ жизни, находятся в постоянном творческом поиске, любят путешествия и принимать гостей. А еще дизайнеры большое количество времени работают дома, создавая свои проекты.
Основная задача - создать современное, эстетичное, креативное пространство, которое вдохновляет на творческие поиски. За основу выбраны яркие смелые цветовые и фактурные сочетания.
Изначально дизайнеры искали жилье с нестандартными исходными данными и их выбор пал на квартиру площадью 110 м2 с антресолью - «вторым уровнем» и террасой, расположенную на последнем этаже дома.
Планировка изначально была удачной и подверглась минимальным изменениям, таким как перенос дверных проемов и незначительным корректировкам по стенам.
Основным плюсом исходной планировки была кухня-гостиная с высоким скошенным потолком, высотой пять метров в самой высокой точке. Так же из этой зоны имеется выход на террасу с видом на город. Окна помещения и сама терраса выходят на западную сторону, что позволяет практически каждый день наблюдать прекрасные закаты. В зоне гостиной мы отвели место для дровяного камина и вывели все нужные коммуникации, соблюдая все правила для согласования установки, это возможно благодаря тому, что квартира располагается на последнем этаже дома.
Особое помещение квартиры - антресоль - светлое пространство с большим количеством окон и хорошим видом на город. Так же в квартире имеется спальня площадью 20 м2 и миниатюрная ванная комната миниатюрных размеров 5 м2, но с высоким потолком 4 метра.
Пространство под лестницей мы преобразовали в масштабную систему хранения в которой предусмотрено хранение одежды, стиральная и сушильная машина, кладовая, место для робота-пылесоса. Дизайн кухонной мебели полностью спроектирован нами, он состоит из высоких пеналов с одной стороны и длинной рабочей зоной без верхних фасадов, только над варочной поверхностью спроектирован шкаф-вытяжка.
Зону отдыха в гостиной мы собрали вокруг антикварного Французского камина, привезенного из Голландии. Одним из важных решений была установка прозрачной перегородки во всю стену между гостиной и террасой, это позволило визуально продлить пространство гостиной на открытую террасу и наоборот впустить озеленение террасы в пространство гостиной.
Местами мы оставили открытой грубую кирпичную кладку, выкрасив ее матовой краской. Спальня общей площадью 20 кв.м имеет скошенный потолок так же, как и кухня-гостиная, где вместили все необходимое: кровать, два шкафа для хранения вещей, туалетный столик.
На втором этаже располагается кабинет со всем необходимым дизайнеру, а так же большая гардеробная комната.
В ванной комнате мы установили отдельностоящую ванну, а так же спроектировали специальную конструкцию кронштейнов шторок для удобства пользования душем. По периметру ванной над керамической плиткой использовали обои, которые мы впоследствии покрыли матовым лаком, не изменившим их по цвету, но защищающим от капель воды и пара.
Для нас было очень важно наполнить интерьер предметами искусства, для этого мы выбрали работы Сергея Яшина, которые очень близки нам по духу.
В качестве основного оттенка был выбран глубокий синий оттенок в который мы выкрасили не только стены, но и потолок. Палитра была выбрана не случайно, на передний план выходят оттенки пыльно-розового и лососевого цвета, а пространства за ними и над ними окутывает глубокий синий, который будто растворяет, погружая в тени стены вокруг и визуально стирает границы помещений, особенно в вечернее время. На этом же цветовом эффекте построен интерьер спальни и кабинета.
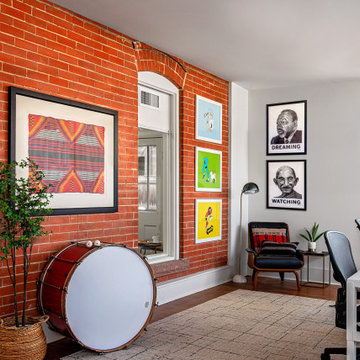
Photo of an eclectic home office in Denver with white walls, brown floor, dark hardwood floors, a freestanding desk and brick walls.

This is a basement renovation transforms the space into a Library for a client's personal book collection . Space includes all LED lighting , cork floorings , Reading area (pictured) and fireplace nook .
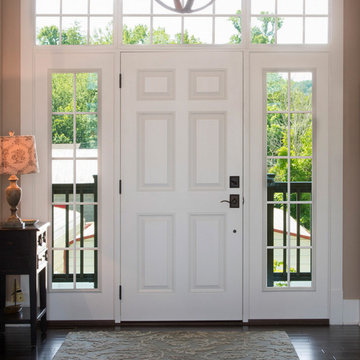
at Auto Pro Locksmith we help people with there doors and locks problems. our services are for commercial residential & automotive locksmith. we are based in London with mobile equipped car that working 24 hours for any emergency call.
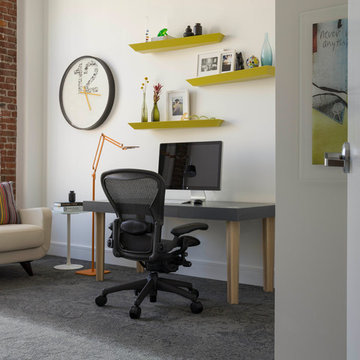
• Custom-designed home office
• Custom designed desk + floating citrine wall shelves
• Decorative accessory styling
• Carpet Tiles - Flor
• Task Chair - Herman Miller Aeron
• Floor lamp - Pablo Pardo
• Large round wall clock - provided by the client
• Round white side table - provided by the client
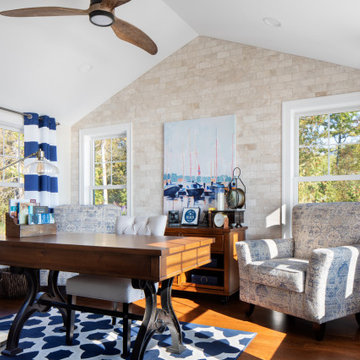
A home office that features a cream city brick look using a tumbled marble laid in a brick pattern.
Inspiration for a transitional home office in Milwaukee with grey walls, dark hardwood floors, a freestanding desk, brown floor, vaulted and brick walls.
Inspiration for a transitional home office in Milwaukee with grey walls, dark hardwood floors, a freestanding desk, brown floor, vaulted and brick walls.
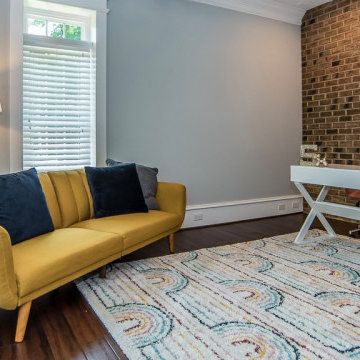
When providing staging services to clients who will be living in their home when it enters the market, it is important to consider what they need to conduct their day-to-day lives. We wanted to highlight the flexible uses of this room by suggesting both an (actual working) office and, potentially, a den or library.
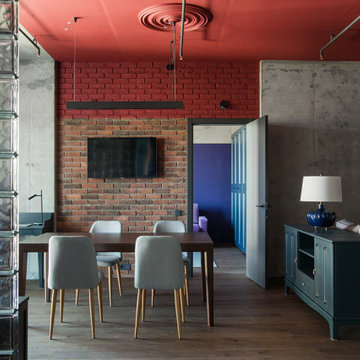
Inspiration for a mid-sized industrial study room in Moscow with red walls, dark hardwood floors, no fireplace, a freestanding desk, brown floor and brick walls.
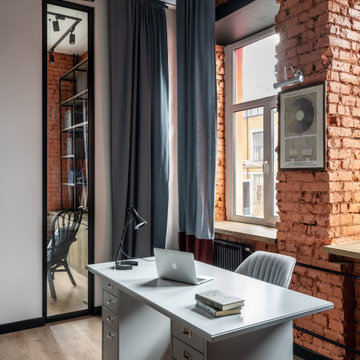
Photo of an industrial home office in Moscow with grey walls, medium hardwood floors, a freestanding desk, brown floor and brick walls.
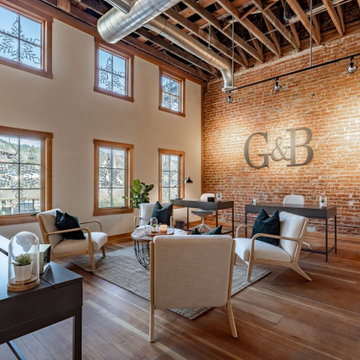
Our team's office space. The only real estate office in downtown Leavenworth, WA.
Design ideas for a mid-sized contemporary home office in Other with red walls, medium hardwood floors, no fireplace, a freestanding desk, brown floor, vaulted and brick walls.
Design ideas for a mid-sized contemporary home office in Other with red walls, medium hardwood floors, no fireplace, a freestanding desk, brown floor, vaulted and brick walls.
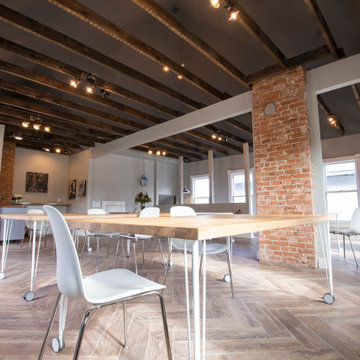
Karin Gudal
Expansive country home studio in New York with grey walls, ceramic floors, no fireplace, a freestanding desk, beige floor, exposed beam and brick walls.
Expansive country home studio in New York with grey walls, ceramic floors, no fireplace, a freestanding desk, beige floor, exposed beam and brick walls.
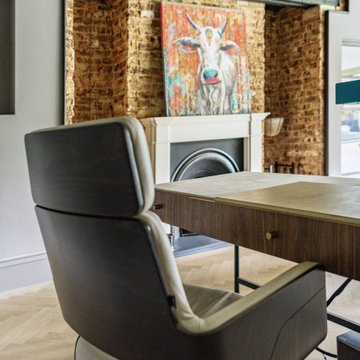
Mid-sized contemporary study room in London with grey walls, a standard fireplace, a brick fireplace surround, a freestanding desk, grey floor and brick walls.
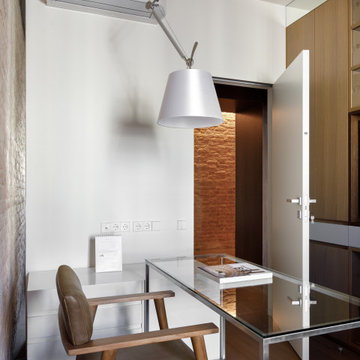
Mid-sized contemporary study room in Saint Petersburg with white walls, medium hardwood floors, a freestanding desk, brown floor and brick walls.
Home Office Design Ideas with a Freestanding Desk and Brick Walls
1