Home Office Design Ideas with Ceramic Floors and a Freestanding Desk
Refine by:
Budget
Sort by:Popular Today
1 - 20 of 871 photos
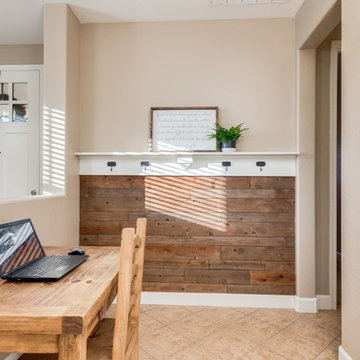
Shiplap Wall Shelf with Hooks
This is an example of a country study room in Phoenix with brown walls, ceramic floors, a freestanding desk and beige floor.
This is an example of a country study room in Phoenix with brown walls, ceramic floors, a freestanding desk and beige floor.
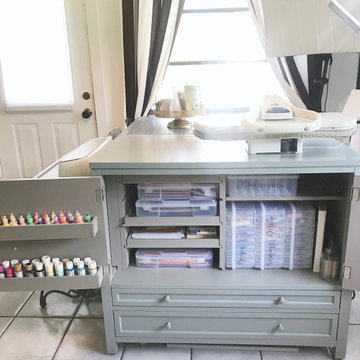
Reorganized this craft room to fit many sewing machines, fabric, thread and other essentials.
This is an example of a mid-sized eclectic craft room in Orlando with white walls, ceramic floors, no fireplace, a freestanding desk and grey floor.
This is an example of a mid-sized eclectic craft room in Orlando with white walls, ceramic floors, no fireplace, a freestanding desk and grey floor.
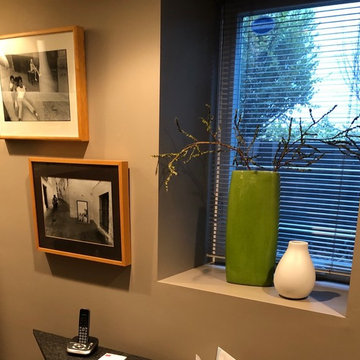
Egress window added for natural light and to allow maximum flexibility for this room to become another bedroom. Drywall is wrapped at windows and doorways to keep the feel contemporary without adding molding or trim.
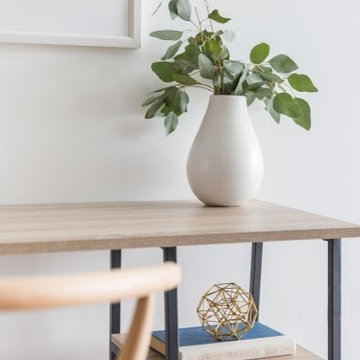
Sonder
Inspiration for a small eclectic home studio in San Francisco with white walls, ceramic floors, a freestanding desk and beige floor.
Inspiration for a small eclectic home studio in San Francisco with white walls, ceramic floors, a freestanding desk and beige floor.

En esta casa pareada hemos reformado siguiendo criterios de eficiencia energética y sostenibilidad.
Aplicando soluciones para aislar el suelo, las paredes y el techo, además de puertas y ventanas. Así conseguimos que no se pierde frío o calor y se mantiene una temperatura agradable sin necesidad de aires acondicionados.
También hemos reciclado bigas, ladrillos y piedra original del edificio como elementos decorativos. La casa de Cobi es un ejemplo de bioarquitectura, eficiencia energética y de cómo podemos contribuir a revertir los efectos del cambio climático.
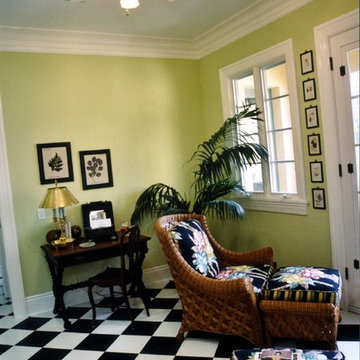
Susan Jay
This is an example of a mid-sized traditional home office in Los Angeles with yellow walls, ceramic floors, a freestanding desk and black floor.
This is an example of a mid-sized traditional home office in Los Angeles with yellow walls, ceramic floors, a freestanding desk and black floor.
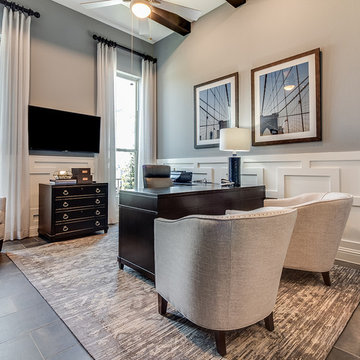
Mid-sized modern study room in Dallas with grey walls, ceramic floors, no fireplace, a freestanding desk and grey floor.
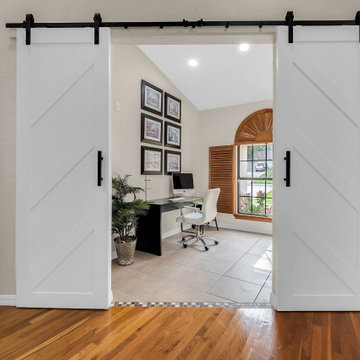
We completely updated this home from the outside to the inside. Every room was touched because the owner wanted to make it very sell-able. Our job was to lighten, brighten and do as many updates as we could on a shoe string budget. We started with the outside and we cleared the lakefront so that the lakefront view was open to the house. We also trimmed the large trees in the front and really opened the house up, before we painted the home and freshen up the landscaping. Inside we painted the house in a white duck color and updated the existing wood trim to a modern white color. We also installed shiplap on the TV wall and white washed the existing Fireplace brick. We installed lighting over the kitchen soffit as well as updated the can lighting. We then updated all 3 bathrooms. We finished it off with custom barn doors in the newly created office as well as the master bedroom. We completed the look with custom furniture!
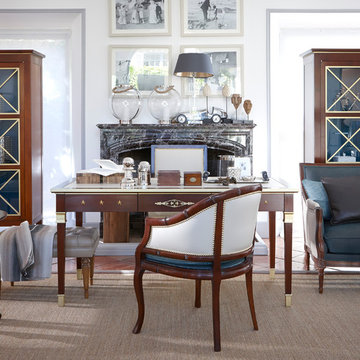
Desk Writing Table
( L 63 x H 30 ½ x D 29 ¾ in )
Display Cabinet
( L 47 ¼ x H 73 ¼ x D 18 ¼ in )
Louis XVI Upholstered Chair
( L 23 ¼ x H 39 x D 21 ½ in )
Mazarin Sofa
( L 23 ¼ x H 39 x D 21 ½ in )
Upholstered Colonial Chair
( L 23 ¼ x H 39 x D 21 ½ in )
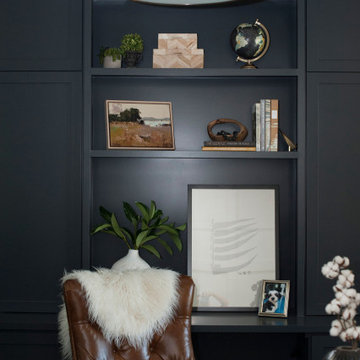
Small transitional study room in Tampa with white walls, ceramic floors, a freestanding desk, grey floor and decorative wall panelling.
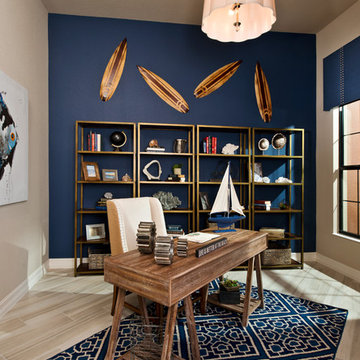
Home office. Design by LDL Interiors Photography by Randall Perry Photography
Small transitional study room in New York with ceramic floors, a freestanding desk and blue walls.
Small transitional study room in New York with ceramic floors, a freestanding desk and blue walls.
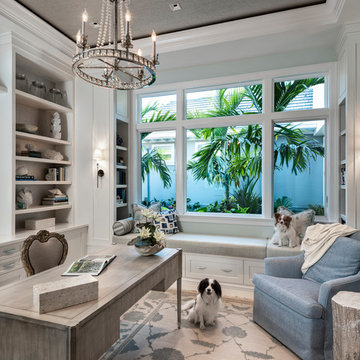
Amber Frederiksen Photography
Photo of a mid-sized transitional study room in Other with blue walls, a freestanding desk, ceramic floors and white floor.
Photo of a mid-sized transitional study room in Other with blue walls, a freestanding desk, ceramic floors and white floor.

As you walk through the front doors, your eyes will be drawn to the glass-walled office space which is one of the more unique features of this magnificent home. The custom glass office with glass slide door and brushed nickel hardware is an optional element that we were compelled to include in this iteration.
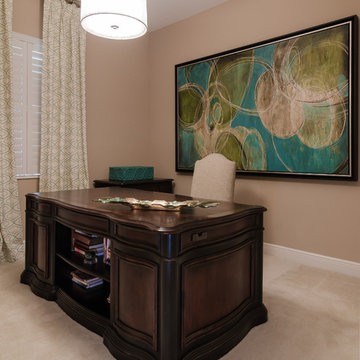
Photo of a large transitional home office in Tampa with beige walls, ceramic floors, no fireplace and a freestanding desk.
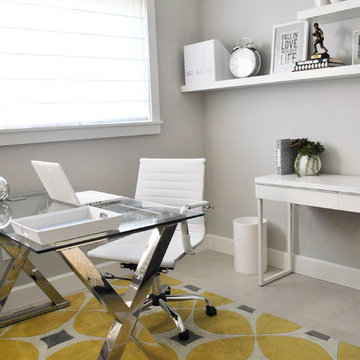
Photo of a small contemporary home office in Miami with grey walls, ceramic floors and a freestanding desk.
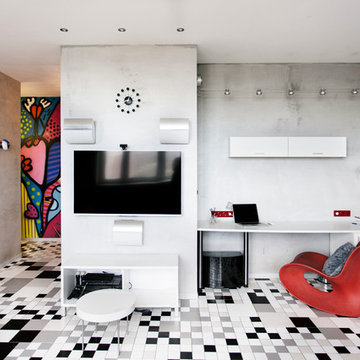
Nina Frolova
Contemporary home office in Moscow with a freestanding desk, a library, grey walls, ceramic floors and no fireplace.
Contemporary home office in Moscow with a freestanding desk, a library, grey walls, ceramic floors and no fireplace.
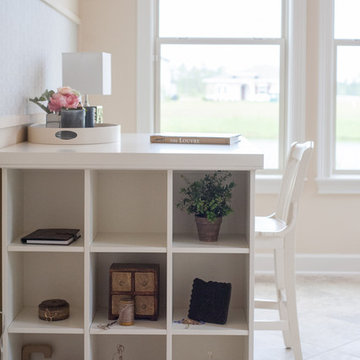
This is an example of a mid-sized transitional craft room in Jacksonville with beige walls, ceramic floors and a freestanding desk.
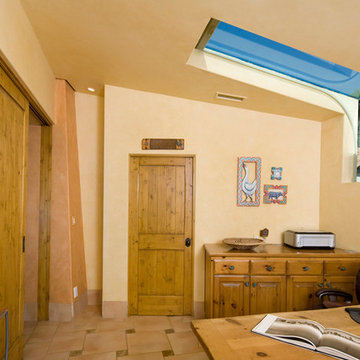
A home office with unique skylight. © Holly Lepere
Mid-sized study room in Santa Barbara with beige walls, a freestanding desk, ceramic floors, no fireplace and beige floor.
Mid-sized study room in Santa Barbara with beige walls, a freestanding desk, ceramic floors, no fireplace and beige floor.
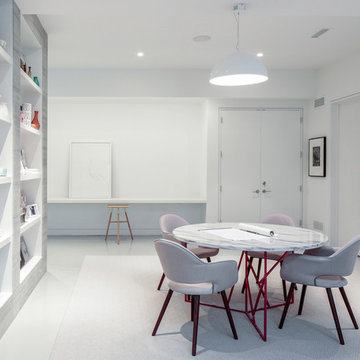
Modern luxury meets warm farmhouse in this Southampton home! Scandinavian inspired furnishings and light fixtures create a clean and tailored look, while the natural materials found in accent walls, casegoods, the staircase, and home decor hone in on a homey feel. An open-concept interior that proves less can be more is how we’d explain this interior. By accentuating the “negative space,” we’ve allowed the carefully chosen furnishings and artwork to steal the show, while the crisp whites and abundance of natural light create a rejuvenated and refreshed interior.
This sprawling 5,000 square foot home includes a salon, ballet room, two media rooms, a conference room, multifunctional study, and, lastly, a guest house (which is a mini version of the main house).
Project Location: Southamptons. Project designed by interior design firm, Betty Wasserman Art & Interiors. From their Chelsea base, they serve clients in Manhattan and throughout New York City, as well as across the tri-state area and in The Hamptons.
For more about Betty Wasserman, click here: https://www.bettywasserman.com/
To learn more about this project, click here: https://www.bettywasserman.com/spaces/southampton-modern-farmhouse/
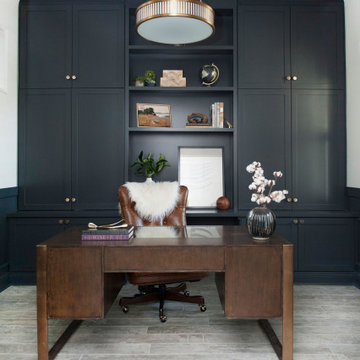
Small transitional study room in Tampa with white walls, ceramic floors, a freestanding desk, grey floor and decorative wall panelling.
Home Office Design Ideas with Ceramic Floors and a Freestanding Desk
1