Home Office Design Ideas with a Freestanding Desk
Refine by:
Budget
Sort by:Popular Today
1 - 20 of 929 photos
Item 1 of 3
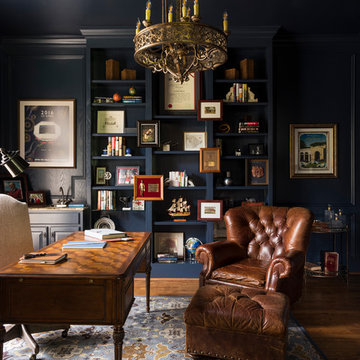
Traditional home office in Atlanta with blue walls, no fireplace, a freestanding desk and dark hardwood floors.
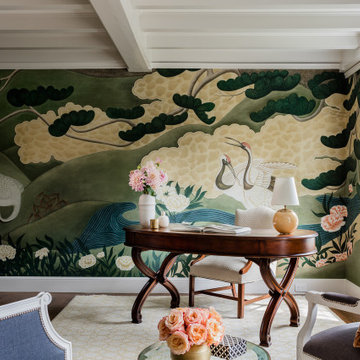
Photo of a traditional study room in Boston with multi-coloured walls, dark hardwood floors, a standard fireplace, a freestanding desk, brown floor, coffered and wallpaper.
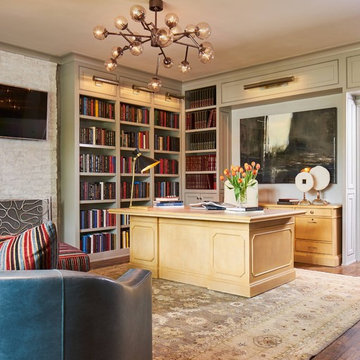
Traditional home office in Other with medium hardwood floors, a standard fireplace, a stone fireplace surround, a freestanding desk, brown floor and beige walls.
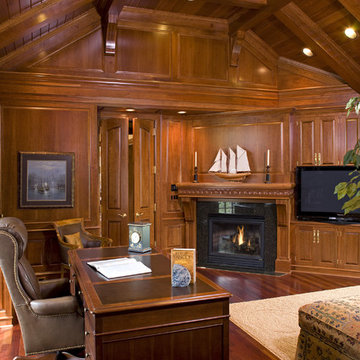
A John Kraemer & Sons home on Lake Minnetonka's Smithtown Bay.
Photography: Landmark Photography
This is an example of a traditional home office in Minneapolis with a corner fireplace and a freestanding desk.
This is an example of a traditional home office in Minneapolis with a corner fireplace and a freestanding desk.
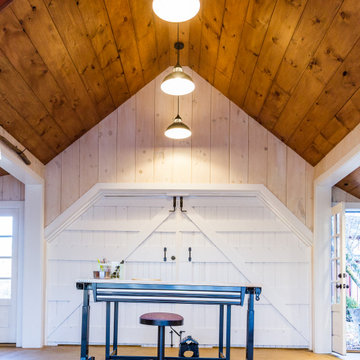
An old outdated barn transformed into a Pottery Barn-inspired space, blending vintage charm with modern elegance.
Design ideas for a mid-sized country home studio in Philadelphia with white walls, concrete floors, no fireplace, a freestanding desk, exposed beam and planked wall panelling.
Design ideas for a mid-sized country home studio in Philadelphia with white walls, concrete floors, no fireplace, a freestanding desk, exposed beam and planked wall panelling.
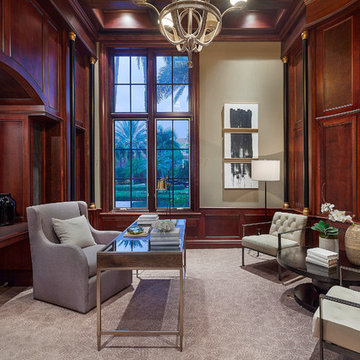
Ed Butera
Inspiration for a traditional study room in Miami with a freestanding desk and beige walls.
Inspiration for a traditional study room in Miami with a freestanding desk and beige walls.
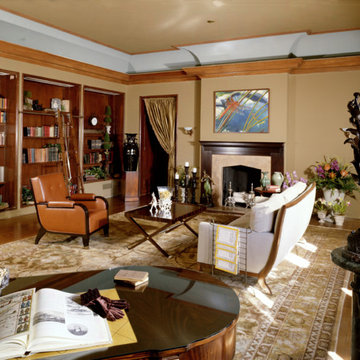
Mary Nichols
Expansive traditional study room in Orange County with medium hardwood floors, a standard fireplace, a stone fireplace surround, a freestanding desk and beige walls.
Expansive traditional study room in Orange County with medium hardwood floors, a standard fireplace, a stone fireplace surround, a freestanding desk and beige walls.
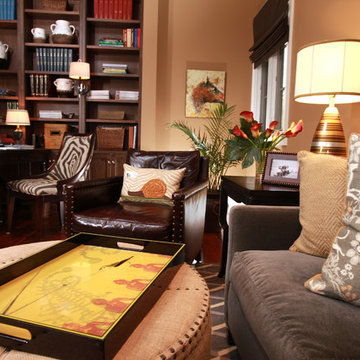
A living room and office that features artistic lighting fixtures, round upholstered ottoman, gray L-shaped couch, patterned window treatments, flat screen TV, gray and white area rug, leather armchair, built-in floor to ceiling bookshelf, intricate area rug, and hardwood flooring.
Project designed by Atlanta interior design firm, Nandina Home & Design. Their Sandy Springs home decor showroom and design studio also serve Midtown, Buckhead, and outside the perimeter.
For more about Nandina Home & Design, click here: https://nandinahome.com/
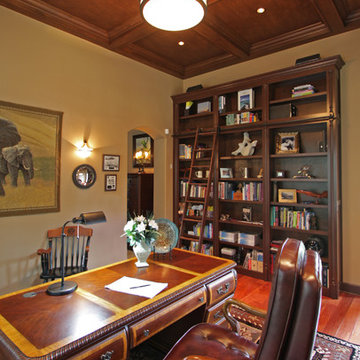
Design ideas for a traditional home office in Jacksonville with beige walls and a freestanding desk.
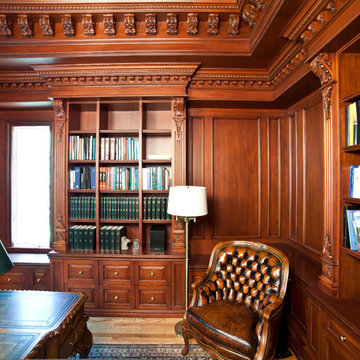
Design ideas for a mid-sized traditional study room in New York with brown walls, medium hardwood floors, no fireplace, a freestanding desk and brown floor.
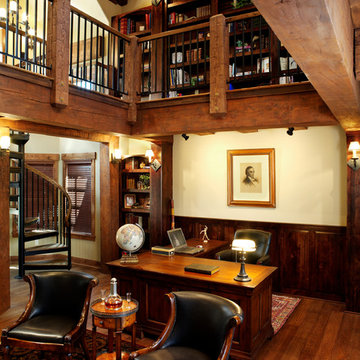
Home office with loft library in timber frame home.
Design ideas for a country home office in Vancouver with white walls, dark hardwood floors and a freestanding desk.
Design ideas for a country home office in Vancouver with white walls, dark hardwood floors and a freestanding desk.
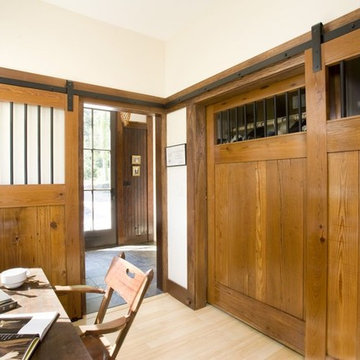
This is a carriage house conversion that combines historic and modern elements.
Inspiration for a contemporary home office in Boston with white walls, light hardwood floors and a freestanding desk.
Inspiration for a contemporary home office in Boston with white walls, light hardwood floors and a freestanding desk.
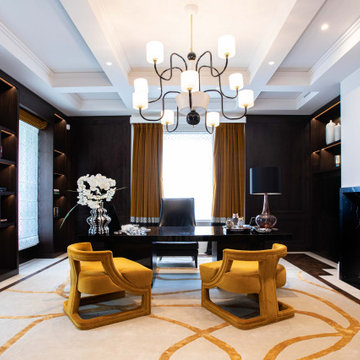
Stunning refurbishment of a ultra high end luxury home in affluent area of London. Photography by Helen Tunstall Photography
This is an example of a transitional study room in London with white walls, medium hardwood floors, a standard fireplace, a stone fireplace surround, a freestanding desk, brown floor and coffered.
This is an example of a transitional study room in London with white walls, medium hardwood floors, a standard fireplace, a stone fireplace surround, a freestanding desk, brown floor and coffered.
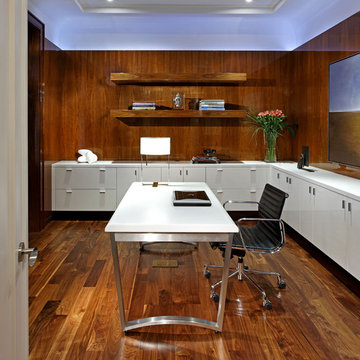
Photographer: David Whittaker
Design ideas for a large contemporary study room in Toronto with dark hardwood floors, a freestanding desk, brown walls, no fireplace and brown floor.
Design ideas for a large contemporary study room in Toronto with dark hardwood floors, a freestanding desk, brown walls, no fireplace and brown floor.
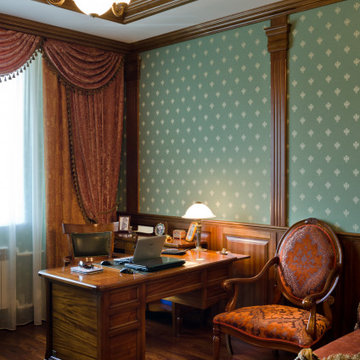
Mid-sized traditional study room in Novosibirsk with green walls, medium hardwood floors, a freestanding desk, brown floor, coffered, wood and decorative wall panelling.
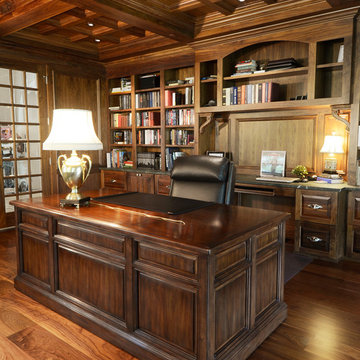
Camp Wobegon is a nostalgic waterfront retreat for a multi-generational family. The home's name pays homage to a radio show the homeowner listened to when he was a child in Minnesota. Throughout the home, there are nods to the sentimental past paired with modern features of today.
The five-story home sits on Round Lake in Charlevoix with a beautiful view of the yacht basin and historic downtown area. Each story of the home is devoted to a theme, such as family, grandkids, and wellness. The different stories boast standout features from an in-home fitness center complete with his and her locker rooms to a movie theater and a grandkids' getaway with murphy beds. The kids' library highlights an upper dome with a hand-painted welcome to the home's visitors.
Throughout Camp Wobegon, the custom finishes are apparent. The entire home features radius drywall, eliminating any harsh corners. Masons carefully crafted two fireplaces for an authentic touch. In the great room, there are hand constructed dark walnut beams that intrigue and awe anyone who enters the space. Birchwood artisans and select Allenboss carpenters built and assembled the grand beams in the home.
Perhaps the most unique room in the home is the exceptional dark walnut study. It exudes craftsmanship through the intricate woodwork. The floor, cabinetry, and ceiling were crafted with care by Birchwood carpenters. When you enter the study, you can smell the rich walnut. The room is a nod to the homeowner's father, who was a carpenter himself.
The custom details don't stop on the interior. As you walk through 26-foot NanoLock doors, you're greeted by an endless pool and a showstopping view of Round Lake. Moving to the front of the home, it's easy to admire the two copper domes that sit atop the roof. Yellow cedar siding and painted cedar railing complement the eye-catching domes.
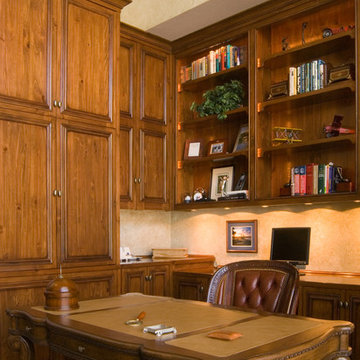
This home office has plenty of custom storage space as required by the owner as well as room to display pictures, books, and what-nots. There's also plenty of lighting to bring attention to the display shelving and to illumniate the beautiful wood work surface.
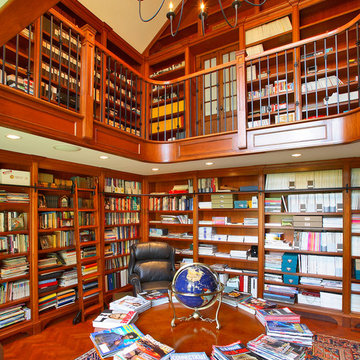
Inspiration for a large arts and crafts study room in New York with medium hardwood floors, a freestanding desk, brown walls and brown floor.
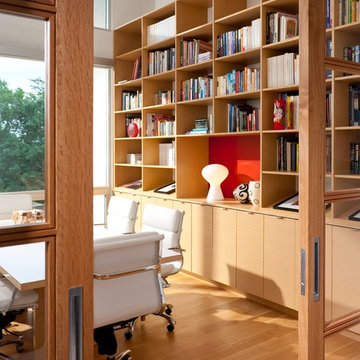
The library is designed to be a conference room. The white oak used for the cabinets, flooring, and sliding doors is a neutral color base against the rust orange backdrop.
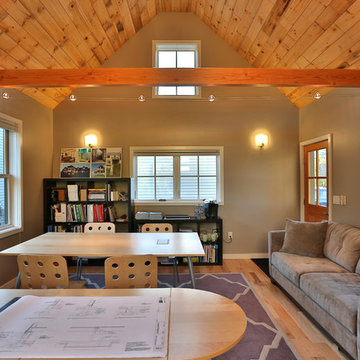
Jack Michaud Photography
This is an example of a transitional home studio in Portland Maine with medium hardwood floors, a freestanding desk and grey walls.
This is an example of a transitional home studio in Portland Maine with medium hardwood floors, a freestanding desk and grey walls.
Home Office Design Ideas with a Freestanding Desk
1