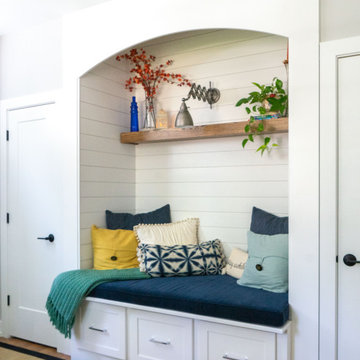Home Office Design Ideas with a Library
Refine by:
Budget
Sort by:Popular Today
41 - 60 of 6,798 photos
Item 1 of 2
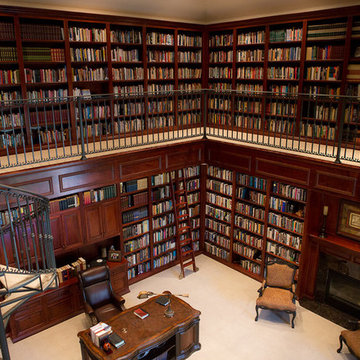
Photo of an expansive traditional home office in Other with a library, brown walls, carpet, a standard fireplace, a tile fireplace surround, a freestanding desk and grey floor.
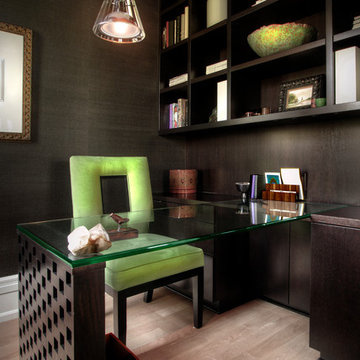
This is an example of a large contemporary home office in Detroit with a library, black walls, light hardwood floors, no fireplace and a freestanding desk.
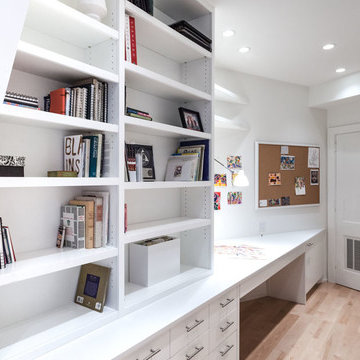
sleek white and natural wood double office, and artist's at home office, mini kitchen area and sleeping area make it a bedroom suite as well, tv and stereo, customs millwork by Legacy, photos by Jorge Gera, counter tops by The Tile Gallery
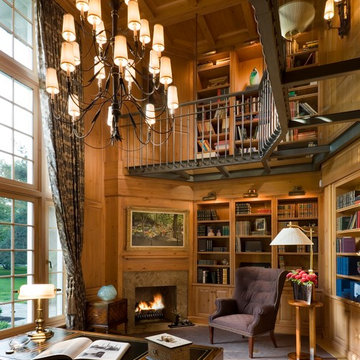
Design ideas for a traditional home office in Other with carpet, a corner fireplace, a freestanding desk and a library.
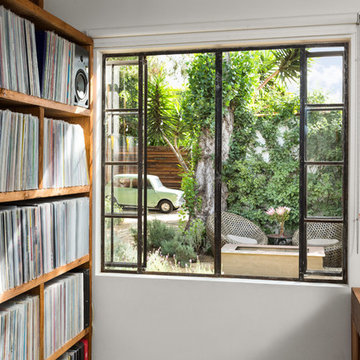
Music Room. Photo by Clark Dugger
Photo of a small contemporary home office in Los Angeles with a library, white walls, medium hardwood floors, no fireplace, a freestanding desk and brown floor.
Photo of a small contemporary home office in Los Angeles with a library, white walls, medium hardwood floors, no fireplace, a freestanding desk and brown floor.
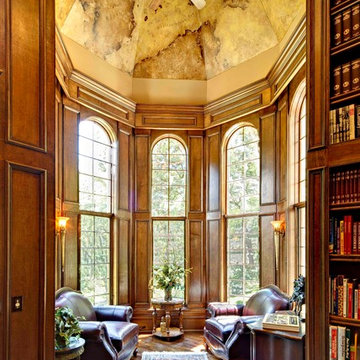
Paul Schlismann Photography - Courtesy of Jonathan Nutt- Southampton Builders LLC
Photo of a large traditional home office in Chicago with a library, brown walls, medium hardwood floors, no fireplace, a freestanding desk and brown floor.
Photo of a large traditional home office in Chicago with a library, brown walls, medium hardwood floors, no fireplace, a freestanding desk and brown floor.
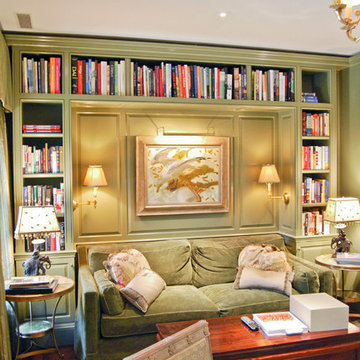
The small green library provides a cozy, homey space to read and relax.
Mid-sized traditional home office in Dallas with a library, green walls, medium hardwood floors, no fireplace and brown floor.
Mid-sized traditional home office in Dallas with a library, green walls, medium hardwood floors, no fireplace and brown floor.
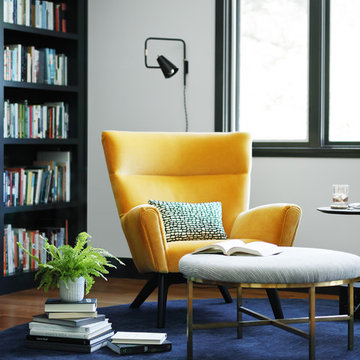
Inspiration for a mid-sized midcentury home office in San Francisco with a library, white walls and light hardwood floors.
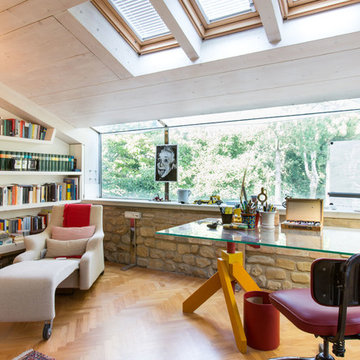
Design ideas for a mediterranean home office in Bologna with a library, medium hardwood floors, no fireplace and a freestanding desk.
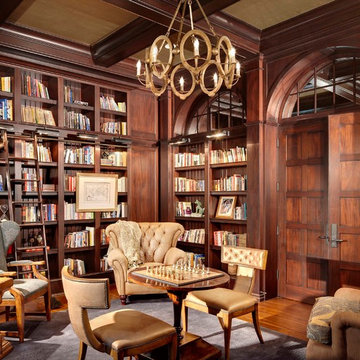
Morgante Wilson Architects paneled this Library in walnut and added gold accents to achieve this formal look. The seating is kept towards the edges of the room to allow for easy movement. The navy rug is a custom color from Atelier Lapchi.
Michael Robinson Photography
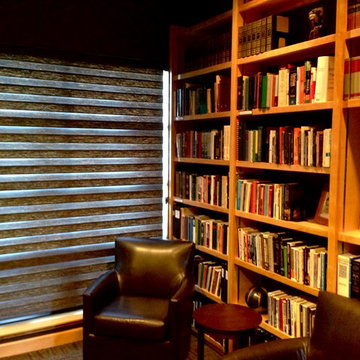
This is an example of a mid-sized contemporary home office in Other with a library, carpet and no fireplace.
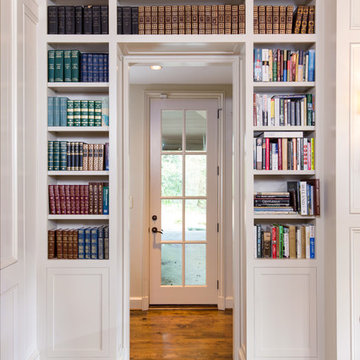
Brendon Pinola
Design ideas for a mid-sized traditional home office in Birmingham with a library, white walls, dark hardwood floors, no fireplace, a freestanding desk and brown floor.
Design ideas for a mid-sized traditional home office in Birmingham with a library, white walls, dark hardwood floors, no fireplace, a freestanding desk and brown floor.
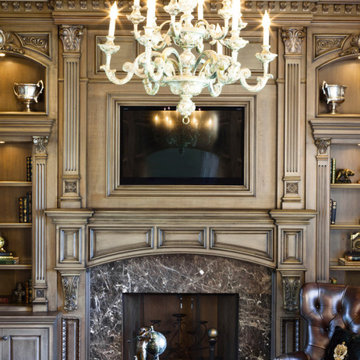
We offer reclaimed wood mantels in a variety of styles, with and without custom handmade hardware, in customizable sizes. From rustic to refined, our reclaimed antique wood mantels add a warm touch to the heart of every room.

Inspiration for a beach style home office in Minneapolis with a library, beige walls, dark hardwood floors, coffered, decorative wall panelling and wallpaper.
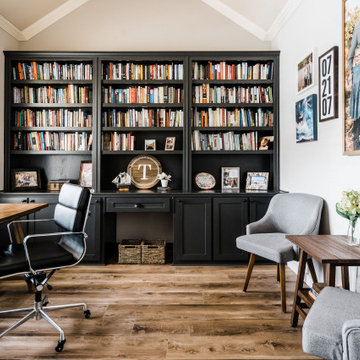
Design ideas for a mid-sized transitional home office in Dallas with a library, beige walls, vinyl floors and a freestanding desk.
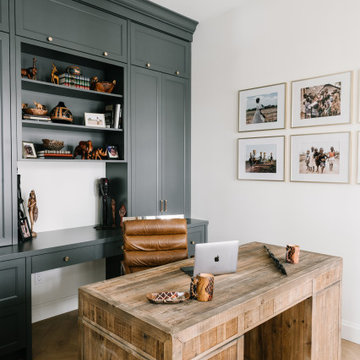
Photo of a mid-sized transitional home office in Salt Lake City with a library, white walls, light hardwood floors, a freestanding desk and brown floor.
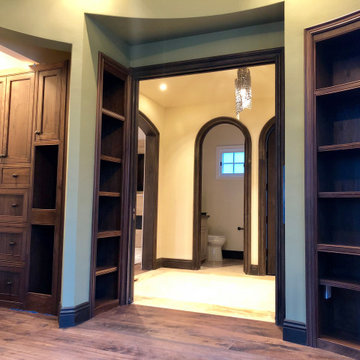
Mid-sized mediterranean home office in San Francisco with a library, green walls, dark hardwood floors, brown floor and recessed.
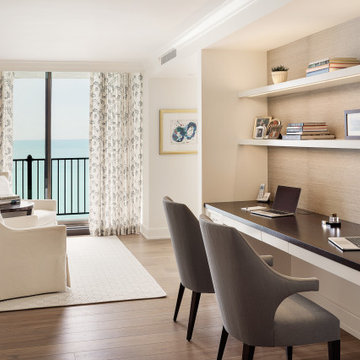
Small transitional home office in Chicago with a library, a built-in desk, beige walls, medium hardwood floors, brown floor and wallpaper.
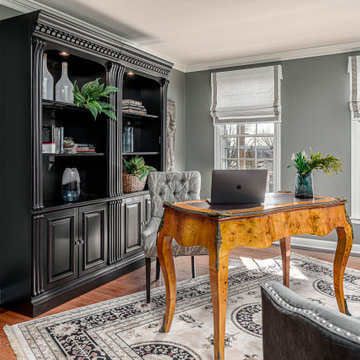
The Deistel’s had an ultimatum: either completely renovate their home exactly the way they wanted it and stay forever – or move.
Like most homes built in that era, the kitchen was semi-dysfunctional. The pantry and appliance placement were inconvenient. The layout of the rooms was not comfortable and did not fit their lifestyle.
Before making a decision about moving, they called Amos at ALL Renovation & Design to create a remodeling plan. Amos guided them through two basic questions: “What would their ideal home look like?” And then: “What would it take to make it happen?” To help with the first question, Amos brought in Ambience by Adair as the interior designer for the project.
Amos and Adair presented a design that, if acted upon, would transform their entire first floor into their dream space.
The plan included a completely new kitchen with an efficient layout. The style of the dining room would change to match the décor of antique family heirlooms which they hoped to finally enjoy. Elegant crown molding would give the office a face-lift. And to cut down cost, they would keep the existing hardwood floors.
Amos and Adair presented a clear picture of what it would take to transform the space into a comfortable, functional living area, within the Deistel’s reasonable budget. That way, they could make an informed decision about investing in their current property versus moving.
The Deistel’s decided to move ahead with the remodel.
The ALL Renovation & Design team got right to work.
Gutting the kitchen came first. Then came new painted maple cabinets with glazed cove panels, complemented by the new Arley Bliss Element glass tile backsplash. Armstrong Alterna Mesa engineered stone tiles transformed the kitchen floor.
The carpenters creatively painted and trimmed the wainscoting in the dining room to give a flat-panel appearance, matching the style of the heirloom furniture.
The end result is a beautiful living space, with a cohesive scheme, that is both restful and practical.
Home Office Design Ideas with a Library
3
