Home Office Design Ideas with a Library
Refine by:
Budget
Sort by:Popular Today
1 - 20 of 1,944 photos
Item 1 of 3
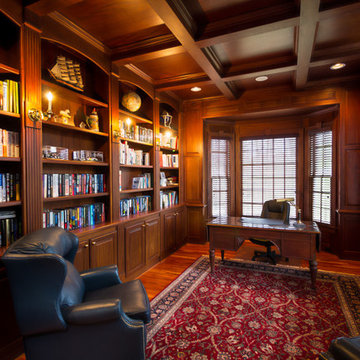
Study/Library in beautiful Sepele Mahogany, raised panel doors, true raised panel wall treatment, coffered ceiling.
Photo of a mid-sized traditional home office in Raleigh with medium hardwood floors, no fireplace, a freestanding desk, a library and brown walls.
Photo of a mid-sized traditional home office in Raleigh with medium hardwood floors, no fireplace, a freestanding desk, a library and brown walls.
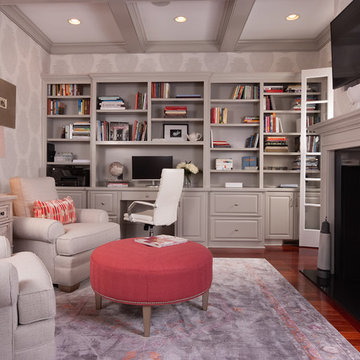
Scott Johnson
Inspiration for a mid-sized traditional home office in Atlanta with medium hardwood floors, a two-sided fireplace, a built-in desk, a library and grey walls.
Inspiration for a mid-sized traditional home office in Atlanta with medium hardwood floors, a two-sided fireplace, a built-in desk, a library and grey walls.
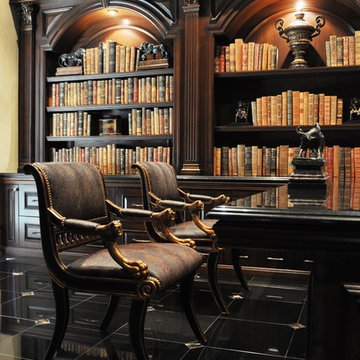
Large traditional home office in New York with a library, beige walls, porcelain floors, a freestanding desk and black floor.
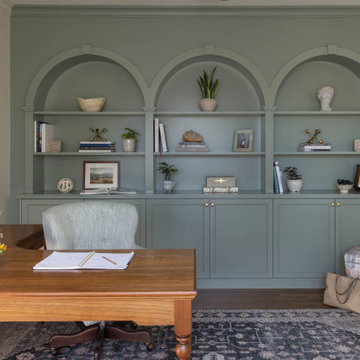
This Piedmont family wanted a home design that would be welcoming, kid-friendly, pet-friendly, and fit their busy lifestyle. They tasked us with coming in (virtually) to source all the furnishings, lighting, textiles, finishes, paint colors, and more for the entire home.
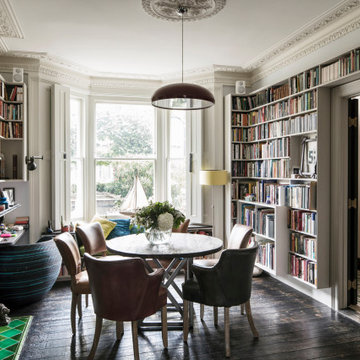
The architectural focus for this North London Victorian terrace home design project was the refurbishment and reconfiguration of the ground floor together with additional space of a new side-return. Orienting and organising the interior architecture to maximise sunlight during the course of the day was one of our primary challenges solved. While the front of the house faces south-southeast with wonderful direct morning light, the rear garden faces northwest, consequently less light for most of the day.
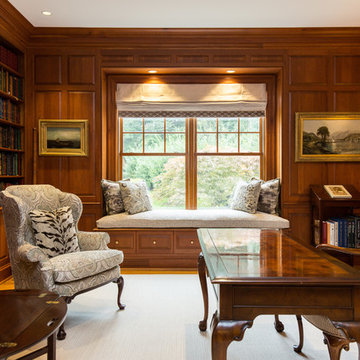
This is an example of a mid-sized traditional home office in New Orleans with a library, brown walls, dark hardwood floors, a standard fireplace, a wood fireplace surround, a freestanding desk and brown floor.
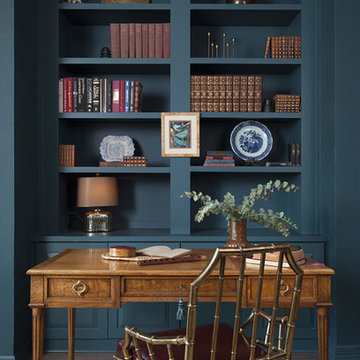
Design ideas for a mid-sized transitional home office in Austin with a library, blue walls, light hardwood floors, no fireplace, a freestanding desk and brown floor.
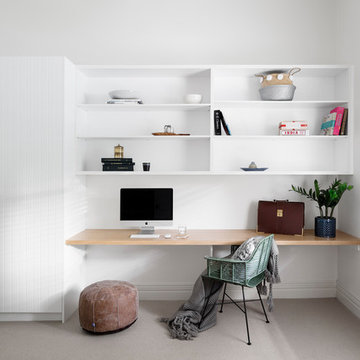
Photo of a mid-sized contemporary home office in Melbourne with white walls, carpet, a built-in desk, beige floor and a library.
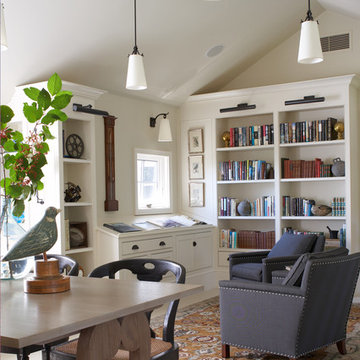
Inspiration for a mid-sized transitional home office in Boston with a library, a freestanding desk, white floor, white walls, porcelain floors and no fireplace.
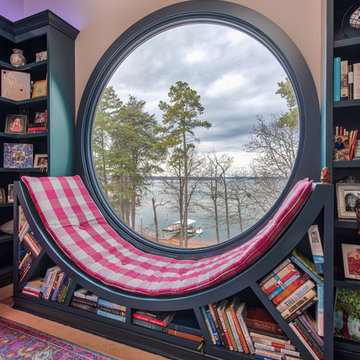
Mark Hoyle - Townville, SC
This is an example of a mid-sized eclectic home office in Other with a library, grey walls, carpet, a freestanding desk and blue floor.
This is an example of a mid-sized eclectic home office in Other with a library, grey walls, carpet, a freestanding desk and blue floor.
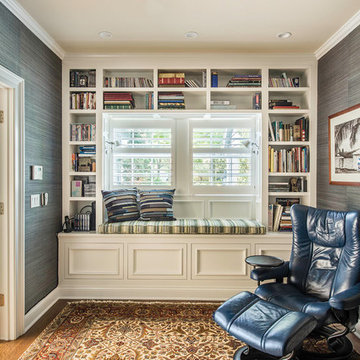
Kevin Reeves, Photographer
Updated kitchen with center island with chat-seating. Spigot just for dog bowl. Towel rack that can act as a grab bar. Flush white cabinetry with mosaic tile accents. Top cornice trim is actually horizontal mechanical vent. Semi-retired, art-oriented, community-oriented couple that entertain wanted a space to fit their lifestyle and needs for the next chapter in their lives. Driven by aging-in-place considerations - starting with a residential elevator - the entire home is gutted and re-purposed to create spaces to support their aesthetics and commitments. Kitchen island with a water spigot for the dog. "His" office off "Her" kitchen. Automated shades on the skylights. A hidden room behind a bookcase. Hanging pulley-system in the laundry room. Towel racks that also work as grab bars. A lot of catalyzed-finish built-in cabinetry and some window seats. Televisions on swinging wall brackets. Magnet board in the kitchen next to the stainless steel refrigerator. A lot of opportunities for locating artwork. Comfortable and bright. Cozy and stylistic. They love it.
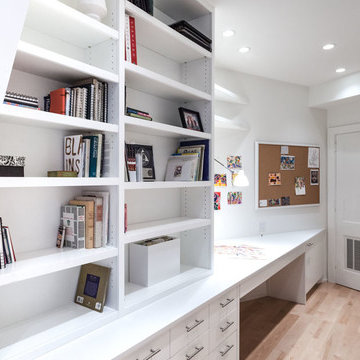
sleek white and natural wood double office, and artist's at home office, mini kitchen area and sleeping area make it a bedroom suite as well, tv and stereo, customs millwork by Legacy, photos by Jorge Gera, counter tops by The Tile Gallery
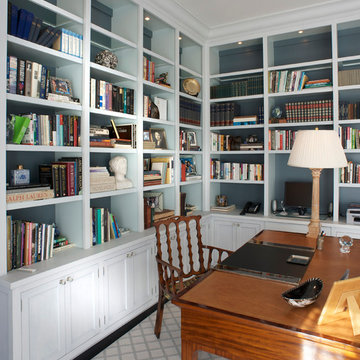
Shelving and Cabinetry by East End Country Kitchens
Photo by Tony Lopez
Design ideas for a mid-sized traditional home office in New York with a library, blue walls, dark hardwood floors, no fireplace, a freestanding desk and brown floor.
Design ideas for a mid-sized traditional home office in New York with a library, blue walls, dark hardwood floors, no fireplace, a freestanding desk and brown floor.
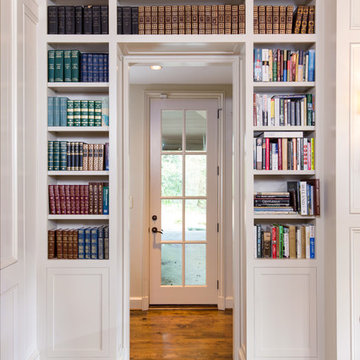
Brendon Pinola
Design ideas for a mid-sized traditional home office in Birmingham with a library, white walls, dark hardwood floors, no fireplace, a freestanding desk and brown floor.
Design ideas for a mid-sized traditional home office in Birmingham with a library, white walls, dark hardwood floors, no fireplace, a freestanding desk and brown floor.
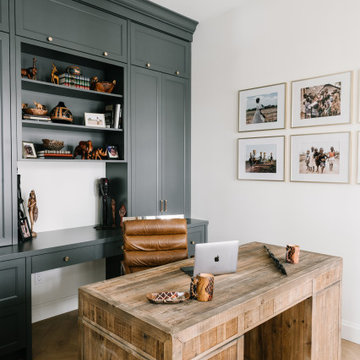
Photo of a mid-sized transitional home office in Salt Lake City with a library, white walls, light hardwood floors, a freestanding desk and brown floor.
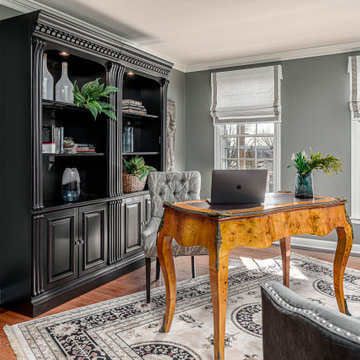
The Deistel’s had an ultimatum: either completely renovate their home exactly the way they wanted it and stay forever – or move.
Like most homes built in that era, the kitchen was semi-dysfunctional. The pantry and appliance placement were inconvenient. The layout of the rooms was not comfortable and did not fit their lifestyle.
Before making a decision about moving, they called Amos at ALL Renovation & Design to create a remodeling plan. Amos guided them through two basic questions: “What would their ideal home look like?” And then: “What would it take to make it happen?” To help with the first question, Amos brought in Ambience by Adair as the interior designer for the project.
Amos and Adair presented a design that, if acted upon, would transform their entire first floor into their dream space.
The plan included a completely new kitchen with an efficient layout. The style of the dining room would change to match the décor of antique family heirlooms which they hoped to finally enjoy. Elegant crown molding would give the office a face-lift. And to cut down cost, they would keep the existing hardwood floors.
Amos and Adair presented a clear picture of what it would take to transform the space into a comfortable, functional living area, within the Deistel’s reasonable budget. That way, they could make an informed decision about investing in their current property versus moving.
The Deistel’s decided to move ahead with the remodel.
The ALL Renovation & Design team got right to work.
Gutting the kitchen came first. Then came new painted maple cabinets with glazed cove panels, complemented by the new Arley Bliss Element glass tile backsplash. Armstrong Alterna Mesa engineered stone tiles transformed the kitchen floor.
The carpenters creatively painted and trimmed the wainscoting in the dining room to give a flat-panel appearance, matching the style of the heirloom furniture.
The end result is a beautiful living space, with a cohesive scheme, that is both restful and practical.
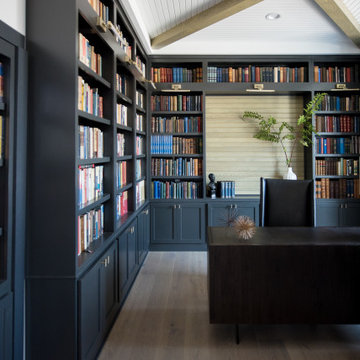
Our Indiana design studio gave this Centerville Farmhouse an urban-modern design language with a clean, streamlined look that exudes timeless, casual sophistication with industrial elements and a monochromatic palette.
Photographer: Sarah Shields
http://www.sarahshieldsphotography.com/
Project completed by Wendy Langston's Everything Home interior design firm, which serves Carmel, Zionsville, Fishers, Westfield, Noblesville, and Indianapolis.
For more about Everything Home, click here: https://everythinghomedesigns.com/
To learn more about this project, click here:
https://everythinghomedesigns.com/portfolio/urban-modern-farmhouse/
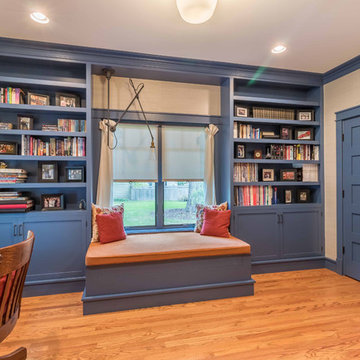
The Home Office serves as a multi-purpose space for a desk as well as library. The built-in shelves and window seat make a cozy space (for the dog too!) with gorgeous blue finish on cabinetry, doors and trim. The french doors open to the Entry hall and Stair.
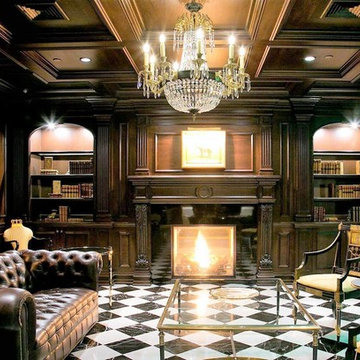
Library area at the Park Chateau.
This is an example of a large traditional home office in New York with a library, brown walls, ceramic floors, a standard fireplace, a stone fireplace surround, a freestanding desk and white floor.
This is an example of a large traditional home office in New York with a library, brown walls, ceramic floors, a standard fireplace, a stone fireplace surround, a freestanding desk and white floor.
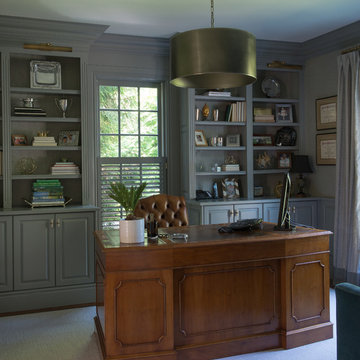
Photographer, Jane Beiles
Design ideas for a mid-sized transitional home office in New York with a library, grey walls, medium hardwood floors, a freestanding desk and brown floor.
Design ideas for a mid-sized transitional home office in New York with a library, grey walls, medium hardwood floors, a freestanding desk and brown floor.
Home Office Design Ideas with a Library
1