Home Office Design Ideas with a Hanging Fireplace and a Ribbon Fireplace
Refine by:
Budget
Sort by:Popular Today
1 - 20 of 363 photos
Item 1 of 3
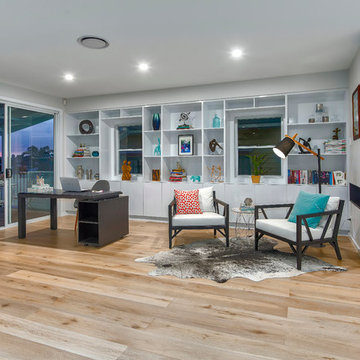
Combination home office and sitting area next to the very contemporary open gas fireplace
Inspiration for an expansive contemporary study room in Brisbane with grey walls, light hardwood floors, a ribbon fireplace and a freestanding desk.
Inspiration for an expansive contemporary study room in Brisbane with grey walls, light hardwood floors, a ribbon fireplace and a freestanding desk.
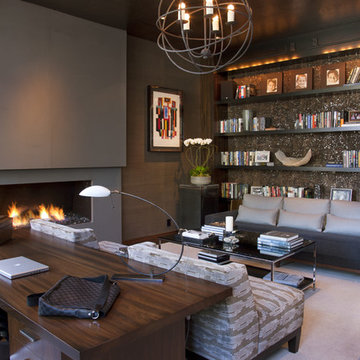
Lori Gentile Interior Design .
Inspiration for a contemporary home office in San Diego with carpet, a ribbon fireplace and a freestanding desk.
Inspiration for a contemporary home office in San Diego with carpet, a ribbon fireplace and a freestanding desk.

Renovation of an old barn into a personal office space.
This project, located on a 37-acre family farm in Pennsylvania, arose from the need for a personal workspace away from the hustle and bustle of the main house. An old barn used for gardening storage provided the ideal opportunity to convert it into a personal workspace.
The small 1250 s.f. building consists of a main work and meeting area as well as the addition of a kitchen and a bathroom with sauna. The architects decided to preserve and restore the original stone construction and highlight it both inside and out in order to gain approval from the local authorities under a strict code for the reuse of historic structures. The poor state of preservation of the original timber structure presented the design team with the opportunity to reconstruct the roof using three large timber frames, produced by craftsmen from the Amish community. Following local craft techniques, the truss joints were achieved using wood dowels without adhesives and the stone walls were laid without the use of apparent mortar.
The new roof, covered with cedar shingles, projects beyond the original footprint of the building to create two porches. One frames the main entrance and the other protects a generous outdoor living space on the south side. New wood trusses are left exposed and emphasized with indirect lighting design. The walls of the short facades were opened up to create large windows and bring the expansive views of the forest and neighboring creek into the space.
The palette of interior finishes is simple and forceful, limited to the use of wood, stone and glass. The furniture design, including the suspended fireplace, integrates with the architecture and complements it through the judicious use of natural fibers and textiles.
The result is a contemporary and timeless architectural work that will coexist harmoniously with the traditional buildings in its surroundings, protected in perpetuity for their historical heritage value.
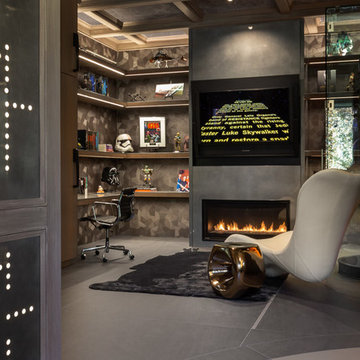
A long time ago, in a galaxy far, far away…
A returning client wished to create an office environment that would refuel his childhood and current passion: Star Wars. Creating exhibit-style surroundings to incorporate iconic elements from the epic franchise was key to the success for this home office.
A life-sized statue of Harrison Ford’s character Han Solo, a longstanding piece of the homeowner’s collection, is now featured in a custom glass display case is the room’s focal point. The glowing backlit pattern behind the statue is a reference to the floor design shown in the scene featuring Han being frozen in carbonite.
The command center is surrounded by iconic patterns custom-designed in backlit laser-cut metal panels. The exquisite millwork around the room was refinished, and porcelain floor slabs were cut in a pattern to resemble the chess table found on the legendary spaceship Millennium Falcon. A metal-clad fireplace with a hidden television mounting system, an iridescent ceiling treatment, wall coverings designed to add depth, a custom-designed desk made by a local artist, and an Italian rocker chair that appears to be from a galaxy, far, far, away... are all design elements that complete this once-in-a-galaxy home office that would make any Jedi proud.
Photo Credit: David Duncan Livingston
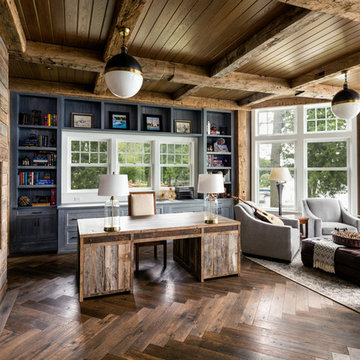
© David Bader Photography, Wade Weissmann Architecture, Barenz Builders, i4design
Photo of a country study room in Milwaukee with grey walls, dark hardwood floors, a wood fireplace surround, a freestanding desk and a ribbon fireplace.
Photo of a country study room in Milwaukee with grey walls, dark hardwood floors, a wood fireplace surround, a freestanding desk and a ribbon fireplace.
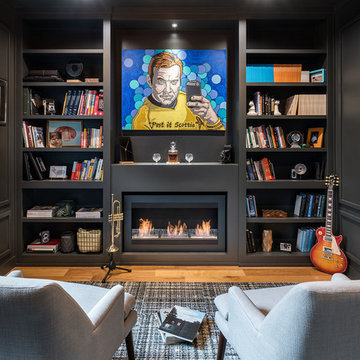
KuDa Photography
Mid-sized modern study room in Other with black walls, light hardwood floors, a ribbon fireplace, a metal fireplace surround, a freestanding desk and beige floor.
Mid-sized modern study room in Other with black walls, light hardwood floors, a ribbon fireplace, a metal fireplace surround, a freestanding desk and beige floor.
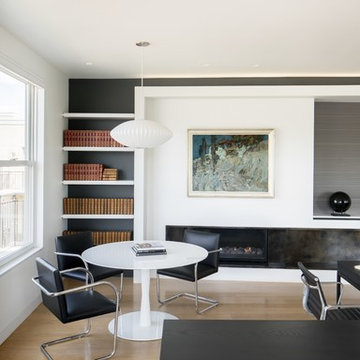
Photography by David Lauer
Mid-sized modern home office in Denver with white walls, light hardwood floors, a ribbon fireplace, a plaster fireplace surround, a built-in desk and beige floor.
Mid-sized modern home office in Denver with white walls, light hardwood floors, a ribbon fireplace, a plaster fireplace surround, a built-in desk and beige floor.
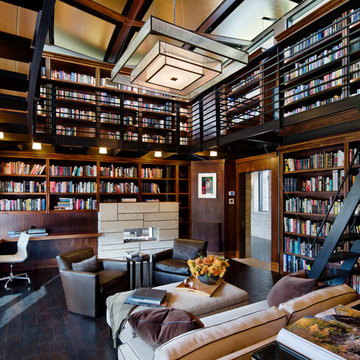
Custom Home in Jackson Hole, WY
Paul Warchol Photography
Design ideas for an expansive contemporary home office in Other with dark hardwood floors, a built-in desk, black floor, a library, brown walls, a ribbon fireplace and a tile fireplace surround.
Design ideas for an expansive contemporary home office in Other with dark hardwood floors, a built-in desk, black floor, a library, brown walls, a ribbon fireplace and a tile fireplace surround.
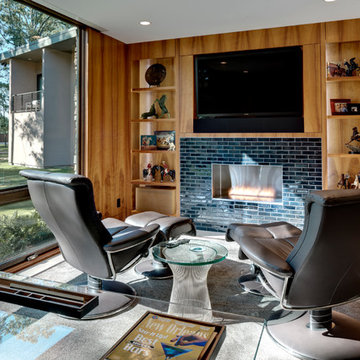
Charles Davis Smith
Contemporary home office in Dallas with a ribbon fireplace, a tile fireplace surround and a freestanding desk.
Contemporary home office in Dallas with a ribbon fireplace, a tile fireplace surround and a freestanding desk.
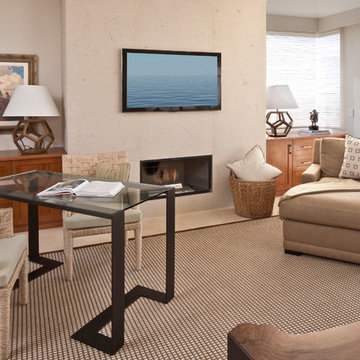
Photography by: Grey Crawford
Inspiration for a contemporary home office in Los Angeles with beige walls, a ribbon fireplace and a freestanding desk.
Inspiration for a contemporary home office in Los Angeles with beige walls, a ribbon fireplace and a freestanding desk.
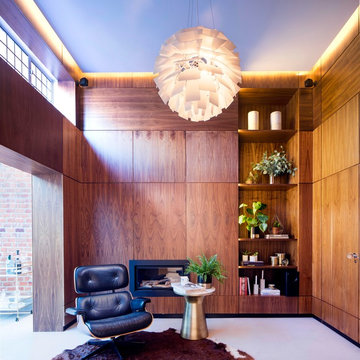
Will Scott Photography
This is an example of a mid-sized midcentury home office in London with brown walls, concrete floors and a ribbon fireplace.
This is an example of a mid-sized midcentury home office in London with brown walls, concrete floors and a ribbon fireplace.
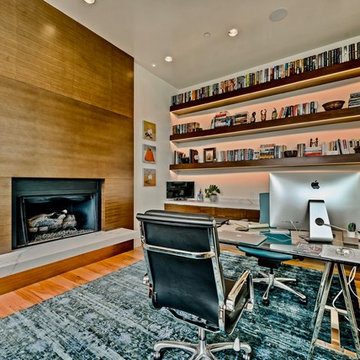
This is an example of a large transitional study room in Dallas with grey walls, medium hardwood floors, a ribbon fireplace, a wood fireplace surround and a freestanding desk.

This client wanted a place he could work, watch his favorite sports and movies, and also entertain. A gorgeous rustic luxe man cave (media room and home office) for an avid hunter and whiskey connoisseur. Rich leather and velvet mixed with cement and industrial piping fit the bill, giving this space the perfect blend of masculine luxury with plenty of space to work and play.
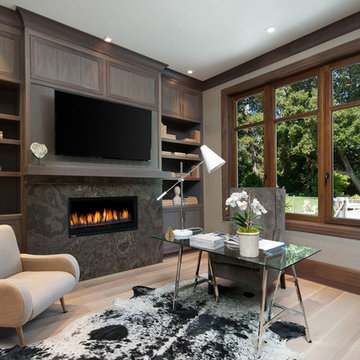
Transitional study room in San Francisco with light hardwood floors, a ribbon fireplace, a freestanding desk, beige floor and grey walls.

Interior library and casual sitting area with floating rotating fireplace
This is an example of a small transitional home office in Philadelphia with a library and a hanging fireplace.
This is an example of a small transitional home office in Philadelphia with a library and a hanging fireplace.
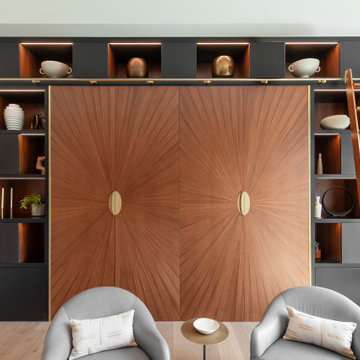
Inspiration for an expansive contemporary study room in San Francisco with light hardwood floors, a ribbon fireplace, a plaster fireplace surround and beige floor.
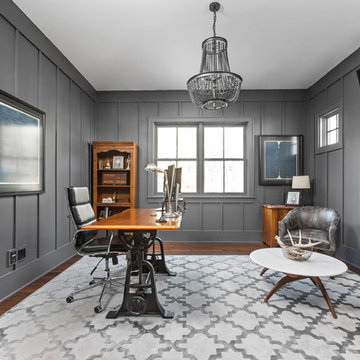
The Home Aesthetic
Design ideas for a country study room in Indianapolis with grey walls, dark hardwood floors, a ribbon fireplace, a metal fireplace surround and a freestanding desk.
Design ideas for a country study room in Indianapolis with grey walls, dark hardwood floors, a ribbon fireplace, a metal fireplace surround and a freestanding desk.

Built in bookshelves with LED and dry bar
This is an example of a mid-sized arts and crafts home office in Austin with a library, black walls, dark hardwood floors, a ribbon fireplace, a plaster fireplace surround, a built-in desk, brown floor, coffered and decorative wall panelling.
This is an example of a mid-sized arts and crafts home office in Austin with a library, black walls, dark hardwood floors, a ribbon fireplace, a plaster fireplace surround, a built-in desk, brown floor, coffered and decorative wall panelling.
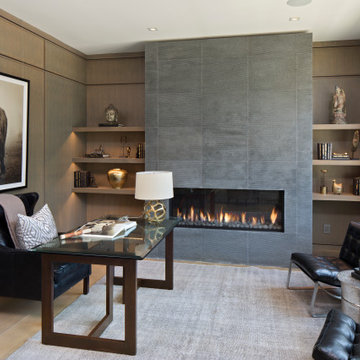
Transitional home office in San Francisco with black walls, medium hardwood floors, a ribbon fireplace, a freestanding desk, brown floor and panelled walls.
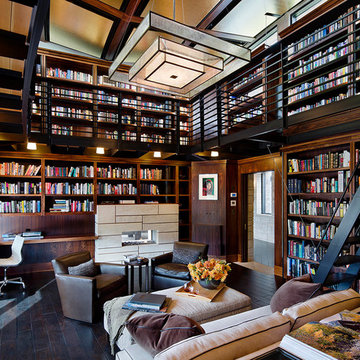
Large curving custom home built in Wilson, Wyoming by Ward+Blake Architects
Photo Credit: Paul Warchol
Contemporary study room in Other with dark hardwood floors, a ribbon fireplace and a built-in desk.
Contemporary study room in Other with dark hardwood floors, a ribbon fireplace and a built-in desk.
Home Office Design Ideas with a Hanging Fireplace and a Ribbon Fireplace
1