Home Office Design Ideas with a Standard Fireplace and a Freestanding Desk
Refine by:
Budget
Sort by:Popular Today
1 - 20 of 2,683 photos
Item 1 of 3
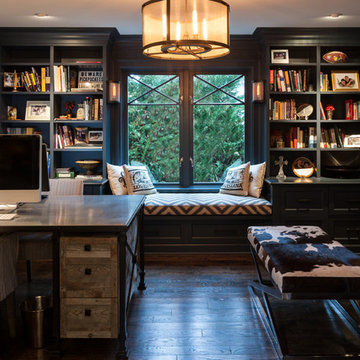
Custom home designed with inspiration from the owner living in New Orleans. Study was design to be masculine with blue painted built in cabinetry, brick fireplace surround and wall. Custom built desk with stainless counter top, iron supports and and reclaimed wood. Bench is cowhide and stainless. Industrial lighting.
Jessie Young - www.realestatephotographerseattle.com

The need for a productive and comfortable space was the motive for the study design. A culmination of ideas supports daily routines from the computer desk for correspondence, the worktable to review documents, or the sofa to read reports. The wood mantel creates the base for the art niche, which provides a space for one homeowner’s taste in modern art to be expressed. Horizontal wood elements are stained for layered warmth from the floor, wood tops, mantel, and ceiling beams. The walls are covered in a natural paper weave with a green tone that is pulled to the built-ins flanking the marble fireplace for a happier work environment. Connections to the outside are a welcome relief to enjoy views to the front, or pass through the doors to the private outdoor patio at the back of the home. The ceiling light fixture has linen panels as a tie to personal ship artwork displayed in the office.

Warm and inviting this new construction home, by New Orleans Architect Al Jones, and interior design by Bradshaw Designs, lives as if it's been there for decades. Charming details provide a rich patina. The old Chicago brick walls, the white slurried brick walls, old ceiling beams, and deep green paint colors, all add up to a house filled with comfort and charm for this dear family.
Lead Designer: Crystal Romero; Designer: Morgan McCabe; Photographer: Stephen Karlisch; Photo Stylist: Melanie McKinley.

We offer reclaimed wood mantels in a variety of styles, in customizable sizes. From rustic to refined, our reclaimed antique wood mantels add a warm touch to the heart of every room.
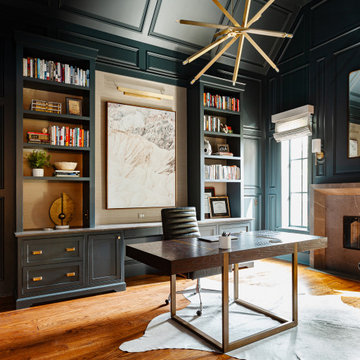
Design ideas for a mid-sized transitional study room in Dallas with green walls, medium hardwood floors, a standard fireplace, a stone fireplace surround, a freestanding desk, brown floor, vaulted and panelled walls.
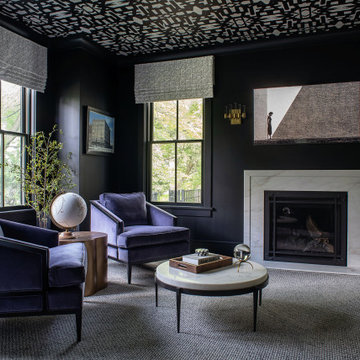
Photo of a transitional home office in Philadelphia with black walls, a standard fireplace and a freestanding desk.
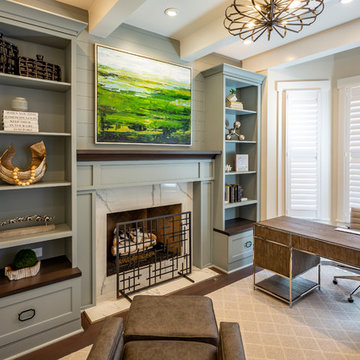
Photo of a mid-sized transitional study room in Cincinnati with grey walls, medium hardwood floors, a standard fireplace, a stone fireplace surround, a freestanding desk and brown floor.
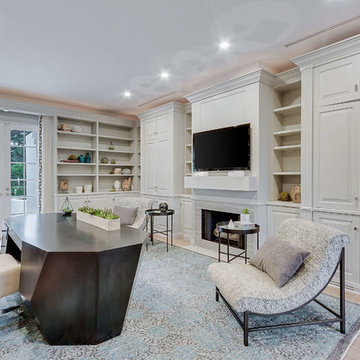
Design ideas for a mid-sized transitional study room in Miami with beige walls, light hardwood floors, a standard fireplace, a tile fireplace surround, a freestanding desk and beige floor.
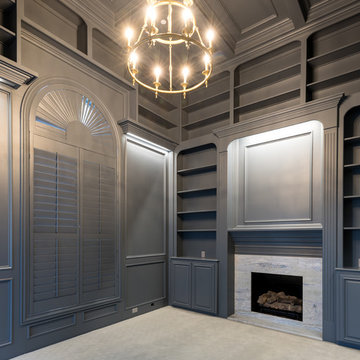
Michael Hunter Photography
Inspiration for a mid-sized transitional home office in Dallas with a library, grey walls, carpet, a standard fireplace, a stone fireplace surround, a freestanding desk and grey floor.
Inspiration for a mid-sized transitional home office in Dallas with a library, grey walls, carpet, a standard fireplace, a stone fireplace surround, a freestanding desk and grey floor.
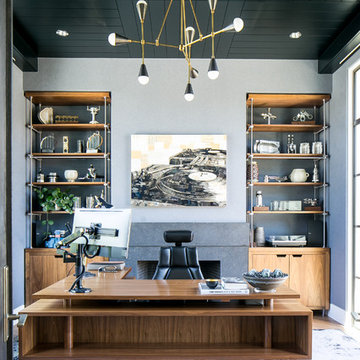
Ryan Garvin
This is an example of a contemporary study room in Orange County with grey walls, carpet, a standard fireplace, a stone fireplace surround, a freestanding desk and purple floor.
This is an example of a contemporary study room in Orange County with grey walls, carpet, a standard fireplace, a stone fireplace surround, a freestanding desk and purple floor.
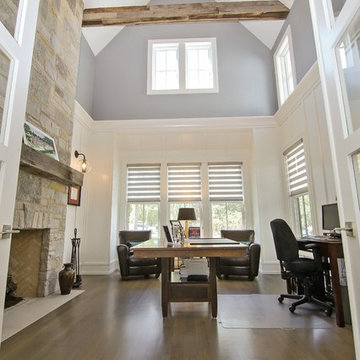
vht
Inspiration for a modern study room in Chicago with grey walls, light hardwood floors, a standard fireplace, a stone fireplace surround and a freestanding desk.
Inspiration for a modern study room in Chicago with grey walls, light hardwood floors, a standard fireplace, a stone fireplace surround and a freestanding desk.
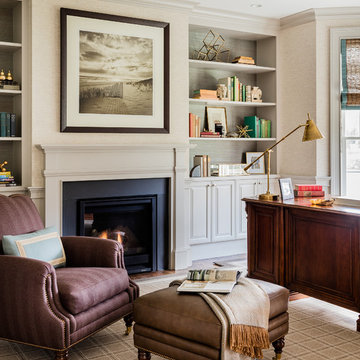
Leblanc Design, LLC
Michael J Lee Photography
Design ideas for a transitional study room in Boston with beige walls, a standard fireplace and a freestanding desk.
Design ideas for a transitional study room in Boston with beige walls, a standard fireplace and a freestanding desk.
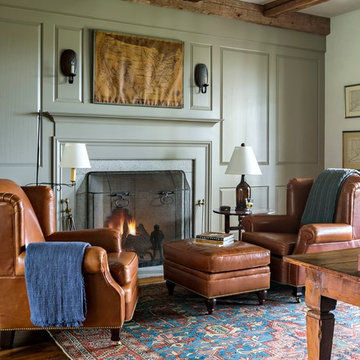
The leather lounge chairs provide a comfortable reading spot next to the fire.
Robert Benson Photography
Inspiration for a large country study room in New York with grey walls, medium hardwood floors, a standard fireplace, a stone fireplace surround and a freestanding desk.
Inspiration for a large country study room in New York with grey walls, medium hardwood floors, a standard fireplace, a stone fireplace surround and a freestanding desk.
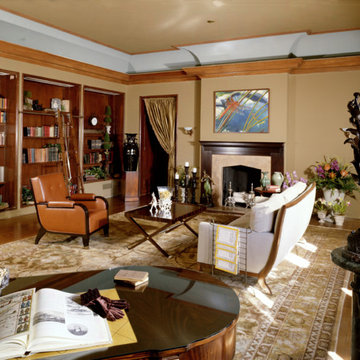
Mary Nichols
Expansive traditional study room in Orange County with medium hardwood floors, a standard fireplace, a stone fireplace surround, a freestanding desk and beige walls.
Expansive traditional study room in Orange County with medium hardwood floors, a standard fireplace, a stone fireplace surround, a freestanding desk and beige walls.
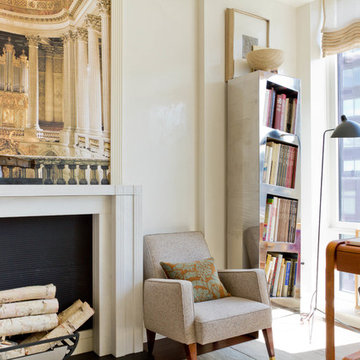
Le Bureau Prive - Home Office designed by Raji Radhakrishnan/Raji RM & Associates at the 2012 Kips Bay Show House. Photography by Rikki Snyder.
After Photo - of the room we transformed as a home office at the 2012 Kips Bay Show House. A small room with a nice city view but little else. The room's small size and awkward wall indentations on all three sides was definitely a challenge!
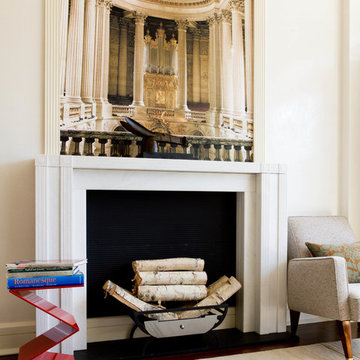
Le Bureau Prive - a home office designed by Raji Radhakrishnan/Raji RM & Associates at the 2012 Kips Bay Show House, NYC. Photography by Rikki Snyder
After Photo - of the room we transformed as a home office at the 2012 Kips Bay Show House. A small room with a nice city view but little else. The room's small size and awkward wall indentations on all three sides was definitely a challenge!
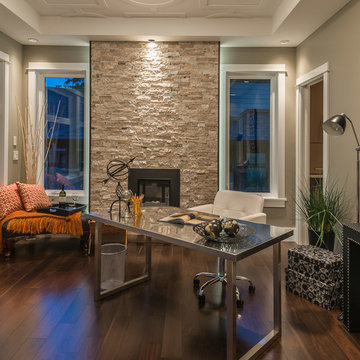
This completely custom home was built by Alair Homes in Ladysmith, British Columbia. After sourcing the perfect lot with a million dollar view, the owners worked with the Alair Homes team to design and build their dream home. High end finishes and unique features are what define this great West Coast custom home.
The 4741 square foot custom home boasts 4 bedrooms, 4 bathrooms, an office and a large workout room. The main floor of the house is the real show-stopper.
Right off the entry is a large home office space with a great stone fireplace feature wall and unique ceiling treatment. Walnut hardwood floors throughout
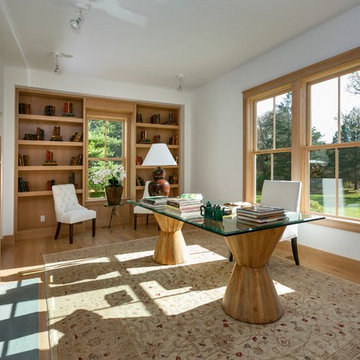
Photographer: Barry A. Hyman
Design ideas for a mid-sized contemporary study room in New York with a concrete fireplace surround, white walls, light hardwood floors, a standard fireplace and a freestanding desk.
Design ideas for a mid-sized contemporary study room in New York with a concrete fireplace surround, white walls, light hardwood floors, a standard fireplace and a freestanding desk.
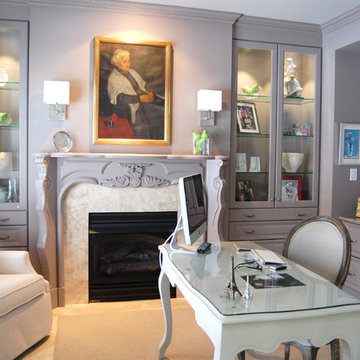
The perfect combination of functional office and decorative cabinetry. The soft gray is a serene palette for a working environment. Two work surfaces allow multiple people to work at the same time if desired. Every nook and cranny is utilized for a functional use.
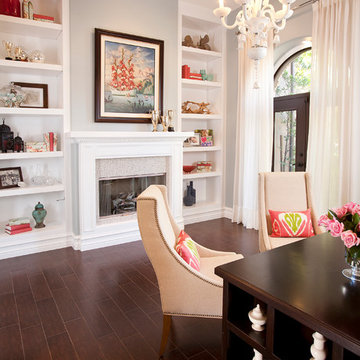
Jim Decker
Mid-sized contemporary home office in Las Vegas with grey walls, a freestanding desk, a standard fireplace, medium hardwood floors and brown floor.
Mid-sized contemporary home office in Las Vegas with grey walls, a freestanding desk, a standard fireplace, medium hardwood floors and brown floor.
Home Office Design Ideas with a Standard Fireplace and a Freestanding Desk
1