Home Office Design Ideas with a Standard Fireplace and Wood
Refine by:
Budget
Sort by:Popular Today
1 - 20 of 28 photos
Item 1 of 3
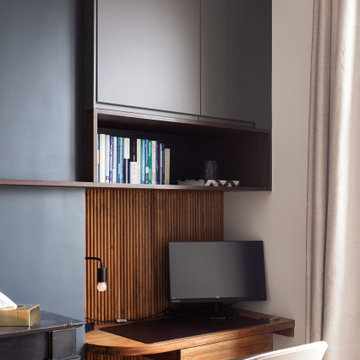
Zoom sur le bureau sur-mesure. Il se compose d'un plan en chêne teinté avec son tiroir intégré. Le revêtement mural en tasseaux ajoute du reliefs. L'étagère bibliothèque et les rangements hauts permettent de stocker les papiers et outils de travail.
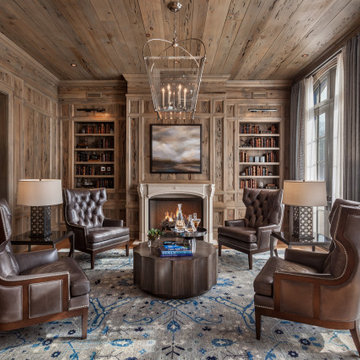
Transitional study room in Other with brown walls, medium hardwood floors, a standard fireplace, a stone fireplace surround, brown floor, wood, panelled walls and wood walls.
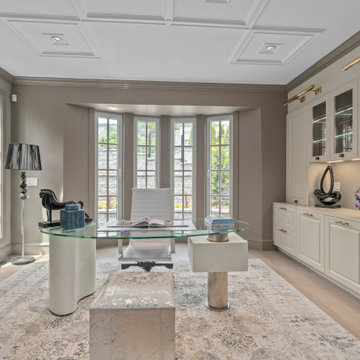
Inspiration for a large transitional home office in Vancouver with a library, beige walls, light hardwood floors, a standard fireplace, a concrete fireplace surround, a freestanding desk, beige floor and wood.
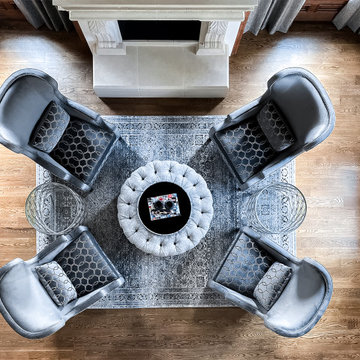
As you walk through the front doors of this Modern Day French Chateau, you are immediately greeted with fresh and airy spaces with vast hallways, tall ceilings, and windows. Specialty moldings and trim, along with the curated selections of luxury fabrics and custom furnishings, drapery, and beddings, create the perfect mixture of French elegance.
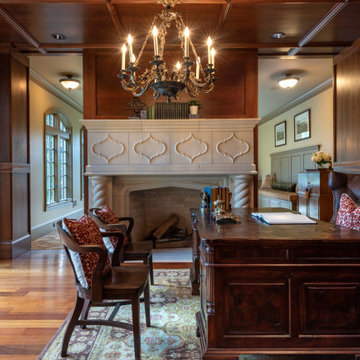
Inspiration for a large study room in Atlanta with brown walls, dark hardwood floors, a standard fireplace, a concrete fireplace surround, a freestanding desk, brown floor, wood and panelled walls.
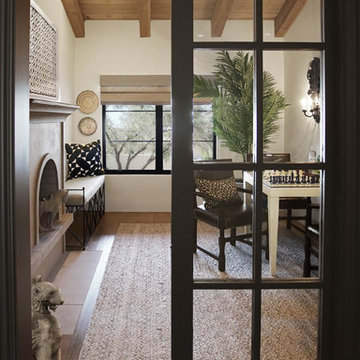
Design ideas for a traditional home office in Phoenix with medium hardwood floors, a standard fireplace, a stone fireplace surround, brown floor, white walls, a freestanding desk and wood.
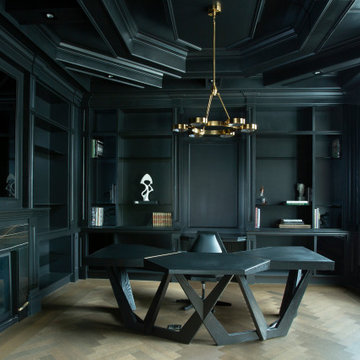
This is an example of a home office in Toronto with a library, black walls, a standard fireplace, a stone fireplace surround, a freestanding desk and wood.
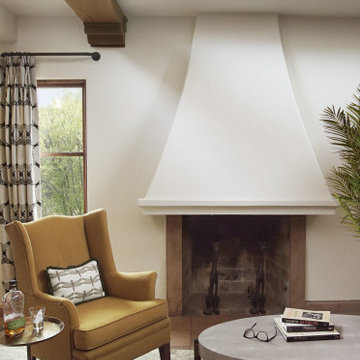
Heather Ryan, Interior Designer
H.Ryan Studio - Scottsdale, AZ
www.hryanstudio.com
Inspiration for a home studio in Phoenix with white walls, terra-cotta floors, a standard fireplace, a brick fireplace surround, a freestanding desk, brown floor and wood.
Inspiration for a home studio in Phoenix with white walls, terra-cotta floors, a standard fireplace, a brick fireplace surround, a freestanding desk, brown floor and wood.
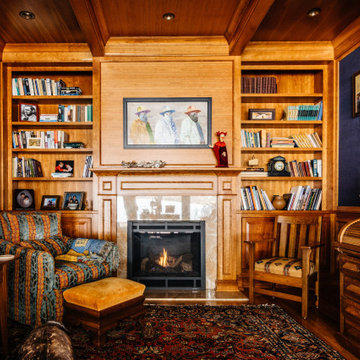
This is an example of a large traditional study room in Nashville with blue walls, medium hardwood floors, a standard fireplace, a stone fireplace surround, brown floor, a freestanding desk, wood, decorative wall panelling and wallpaper.
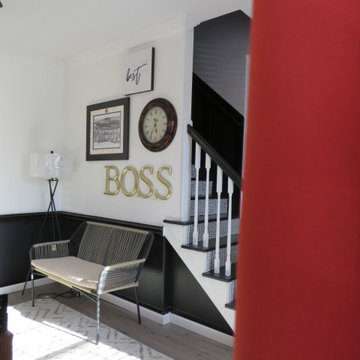
Inspiration for a mid-sized eclectic home office in Richmond with a library, white walls, laminate floors, a standard fireplace, a tile fireplace surround, a freestanding desk, grey floor, wood and wood walls.
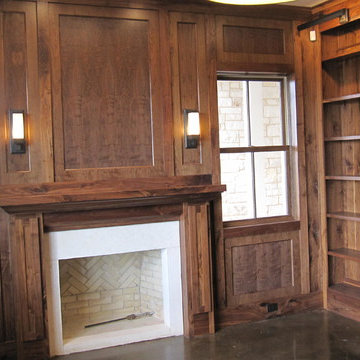
This home office has the perfect mix of natural light and warmth from the custom woodwork.
Photo of a large country home office in Austin with a library, brown walls, concrete floors, a standard fireplace, a brick fireplace surround, a built-in desk, brown floor, wood and wood walls.
Photo of a large country home office in Austin with a library, brown walls, concrete floors, a standard fireplace, a brick fireplace surround, a built-in desk, brown floor, wood and wood walls.
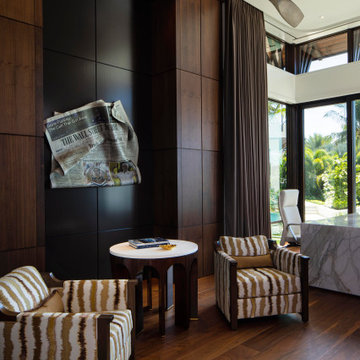
Inspiration for a large mediterranean study room with medium hardwood floors, a standard fireplace, a wood fireplace surround, a built-in desk, wood and wood walls.
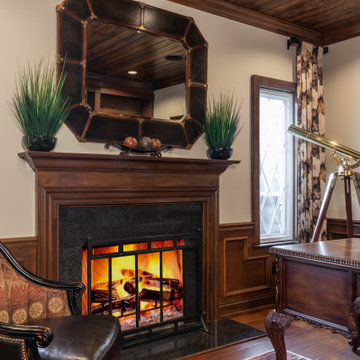
This architecture and interior design project was introduced to us by the client’s contractor after their villa had been damaged extensively by a fire. The entire main level was destroyed with exception of the front study.
Srote & Co reimagined the interior layout of this St. Albans villa to give it an "open concept" and applied universal design principles to make sure it would function for our clients as they aged in place. The universal approach is seen in the flush flooring transitions, low pile rugs and carpets, wide walkways, layers of lighting and in the seated height countertop and vanity. For convenience, the laundry room was relocated to the master walk-in closet. This allowed us to create a dedicated pantry and additional storage off the kitchen where the laundry was previously housed.
All interior selections and furnishings shown were specified or procured by Srote & Co Architects.
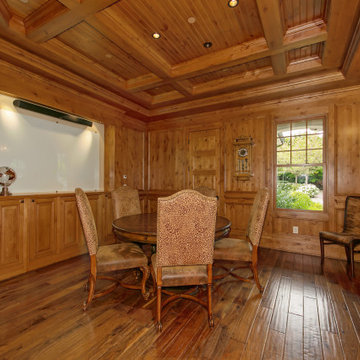
This is an example of a large traditional study room in Seattle with medium hardwood floors, a standard fireplace, a stone fireplace surround, a freestanding desk, wood and wood walls.
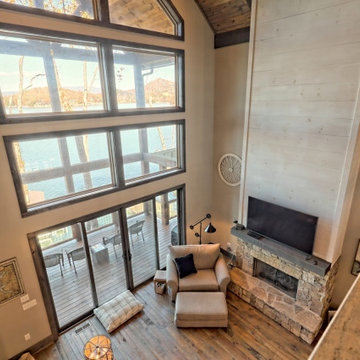
This gorgeous lake home sits right on the water's edge. It features a harmonious blend of rustic and and modern elements, including a rough-sawn pine floor, gray stained cabinetry, and accents of shiplap and tongue and groove throughout.
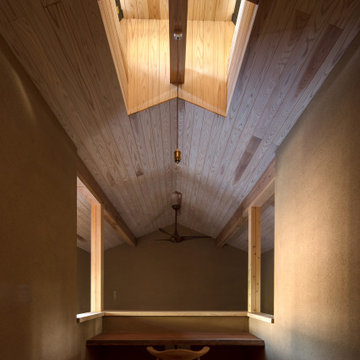
岩国のアトリエ
収蔵庫を含む画家のアトリエと展示室、および住居の計画である。
敷地周辺は、古い瓦屋根と板壁・土壁の家がまだ残る集落であった。アトリエ棟は、西側に開けた道路側に低い佇まいで建ち、住居棟は東南の森の木に寄り添うような高さで建つ。二つの棟の間は、南北に細長い庭となり、将来的には彫刻などの野外展示も想定された逍遥的な空間となっている。画家である建主は、自分が住むあるいは過ごす建築は可能な限り土や木などの素材でつくりたいという想いを持ち、建築を手がけた大工は、土と木による素の建築を信念として造り続けていた。これらの人の想いや周囲の環境から、「金物に頼らない木の架構と仕口・継ぎ手、土壁による構造体による建築」を前提に計画を進めた。画家の絵は、「ただ、そこにある」という言葉に導かれて、絵具という素材が、キャンバスの縁まで乗せられ、木枠に嵌めこまれ、厚みを持った絵具の塊にも見えていた。その塊を受ける壁には、やはり厚みを持った質感とディテール、絵画を安全に保管する為の温湿度環境が求められたが、少し離れた山中に建つ厚い土壁と板張りで安定した温室度環境を保つ古いみかん倉庫の素朴な佇まいが、建築の方向を示してくれた。森に佇み、大地に伏せるふたつの建築のかたちが、周囲の自然や環境と心地よく響き合い、豊かな生活と創造の場が生み出されることを願っている。
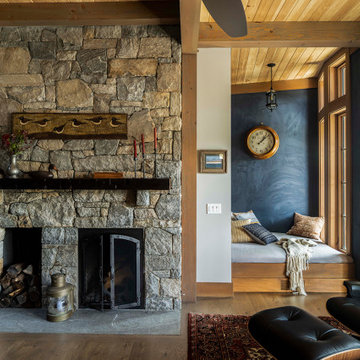
Photo of a mid-sized country study room in New York with white walls, medium hardwood floors, a standard fireplace, a built-in desk, brown floor and wood.
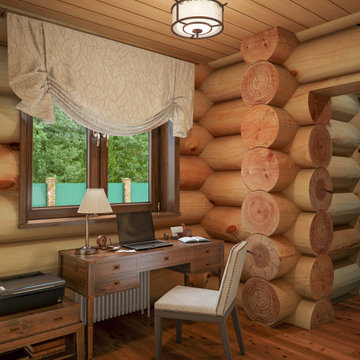
Design ideas for a mid-sized eclectic home office in Other with a standard fireplace, a stone fireplace surround, beige floor, wood and wood walls.
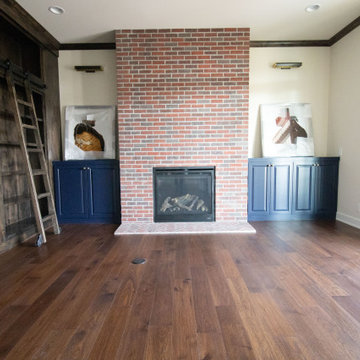
Photo of a home office in Omaha with a library, medium hardwood floors, a standard fireplace, a brick fireplace surround, a freestanding desk and wood.
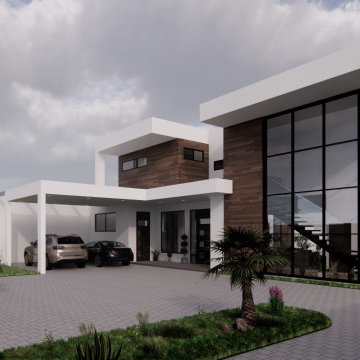
Residential Project
Photo of a large contemporary home studio in Other with white walls, ceramic floors, a standard fireplace, a concrete fireplace surround, a freestanding desk, beige floor, wood and wood walls.
Photo of a large contemporary home studio in Other with white walls, ceramic floors, a standard fireplace, a concrete fireplace surround, a freestanding desk, beige floor, wood and wood walls.
Home Office Design Ideas with a Standard Fireplace and Wood
1