Home Office Photos
Refine by:
Budget
Sort by:Popular Today
1 - 20 of 579 photos
Item 1 of 3
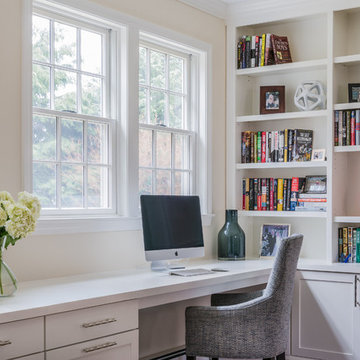
We created a built in work space on the back end of the new family room. The blue gray color scheme, with pops of orange was carried through to add some interest. Ada Chairs from Mitchell Gold were selected to add a luxurious, yet comfortable desk seat.
Kayla Lynne Photography
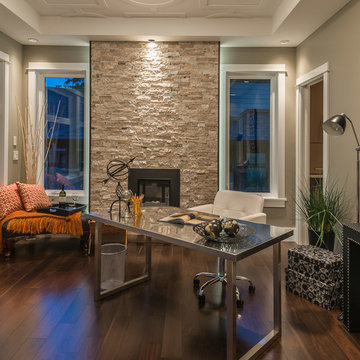
This completely custom home was built by Alair Homes in Ladysmith, British Columbia. After sourcing the perfect lot with a million dollar view, the owners worked with the Alair Homes team to design and build their dream home. High end finishes and unique features are what define this great West Coast custom home.
The 4741 square foot custom home boasts 4 bedrooms, 4 bathrooms, an office and a large workout room. The main floor of the house is the real show-stopper.
Right off the entry is a large home office space with a great stone fireplace feature wall and unique ceiling treatment. Walnut hardwood floors throughout
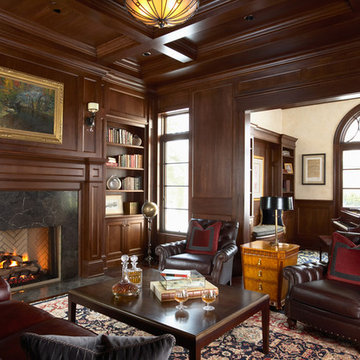
2011 ASID Award Winning Design
This 10,000 square foot home was built for a family who prized entertaining and wine, and who wanted a home that would serve them for the rest of their lives. Our goal was to build and furnish a European-inspired home that feels like ‘home,’ accommodates parties with over one hundred guests, and suits the homeowners throughout their lives.
We used a variety of stones, millwork, wallpaper, and faux finishes to compliment the large spaces & natural light. We chose furnishings that emphasize clean lines and a traditional style. Throughout the furnishings, we opted for rich finishes & fabrics for a formal appeal. The homes antiqued chandeliers & light-fixtures, along with the repeating hues of red & navy offer a formal tradition.
Of the utmost importance was that we create spaces for the homeowners lifestyle: wine & art collecting, entertaining, fitness room & sauna. We placed fine art at sight-lines & points of interest throughout the home, and we create rooms dedicated to the homeowners other interests.
Interior Design & Furniture by Martha O'Hara Interiors
Build by Stonewood, LLC
Architecture by Eskuche Architecture
Photography by Susan Gilmore
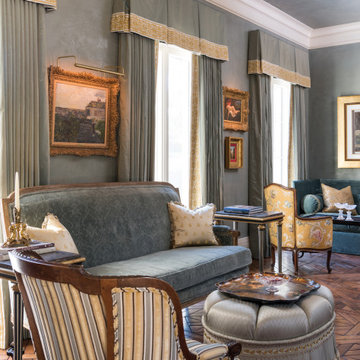
Antique pair of ebonized & gilded marble-top end tables flank a period Directoire sofa upholstered en tableau in Kathryn Ireland, with regal Brunswig et Fils-covered accent pillows, accompanied by LXVI armchair and exquisite ottoman topped by Chinoiserie tray
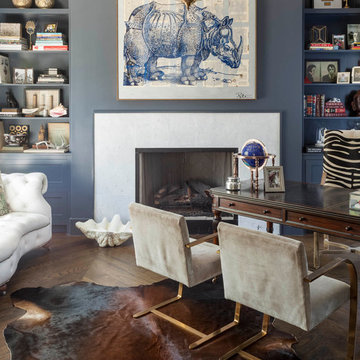
Nathan Schroder Photography
BK Design Studio
Robert Elliott Custom Homes
Contemporary study room in Dallas with blue walls, dark hardwood floors, a standard fireplace, a stone fireplace surround and a freestanding desk.
Contemporary study room in Dallas with blue walls, dark hardwood floors, a standard fireplace, a stone fireplace surround and a freestanding desk.
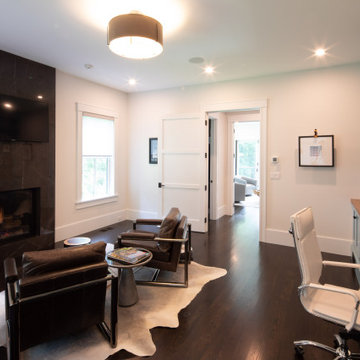
Photo of a large country home office in Boston with white walls, dark hardwood floors, a standard fireplace, a stone fireplace surround, a built-in desk and black floor.
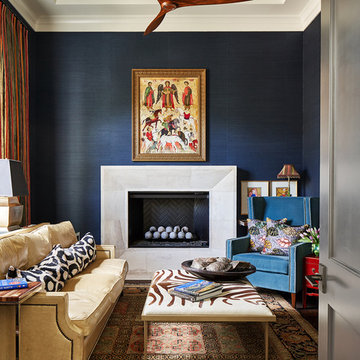
Fabulous home office with walls covered in dark blue grasscloth. Photo by Matthew Niemann
Inspiration for a large transitional study room in Austin with blue walls, dark hardwood floors, a standard fireplace, a stone fireplace surround and a built-in desk.
Inspiration for a large transitional study room in Austin with blue walls, dark hardwood floors, a standard fireplace, a stone fireplace surround and a built-in desk.
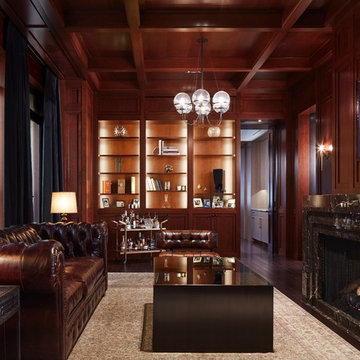
Large traditional study room in Chicago with brown walls, dark hardwood floors, a standard fireplace and a stone fireplace surround.
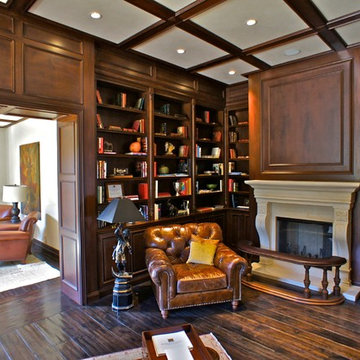
Design ideas for a large traditional study room in Santa Barbara with brown walls, dark hardwood floors, a standard fireplace, a stone fireplace surround and a freestanding desk.
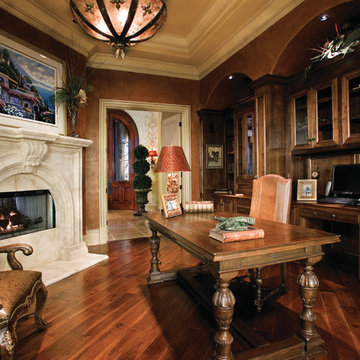
Study/Home Office of The Sater Design Collection's Tuscan, Luxury Home Plan - "Villa Sabina" (Plan #8086). saterdesign.com
Expansive mediterranean study room in Miami with dark hardwood floors, a standard fireplace, a stone fireplace surround and a freestanding desk.
Expansive mediterranean study room in Miami with dark hardwood floors, a standard fireplace, a stone fireplace surround and a freestanding desk.
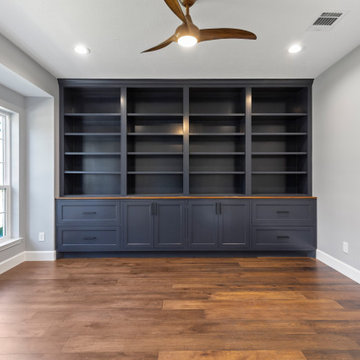
Blue cabinets in a study can create a vibrant atmosphere that is perfect for completing tasks. The color blue has been proven to be calming and help with focus, making it an ideal choice for a study or workspace. The cabinets also provide a great way to store supplies and documents, while adding an extra layer of visual interest to the room. Plus, the color blue can easily be matched with other colors and furniture pieces, so you can create a unique and stylish look.
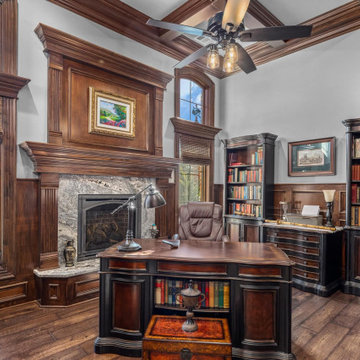
This study also boasts a secret door :)
This is an example of a large traditional study room in Other with grey walls, dark hardwood floors, a standard fireplace, a stone fireplace surround, a freestanding desk, brown floor, coffered and decorative wall panelling.
This is an example of a large traditional study room in Other with grey walls, dark hardwood floors, a standard fireplace, a stone fireplace surround, a freestanding desk, brown floor, coffered and decorative wall panelling.
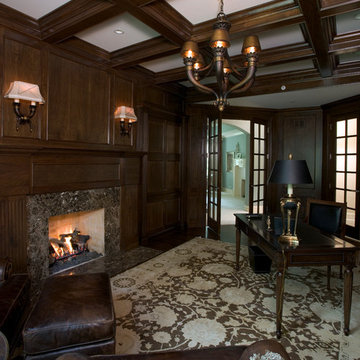
http://www.cabinetwerks.com The library features a dramatic coffered ceiling, fully-paneled cherry walls, and fireplace with stone surround and hearth. Photo by Linda Oyama Bryan. Cabinetry by Wood-Mode/Brookhaven.
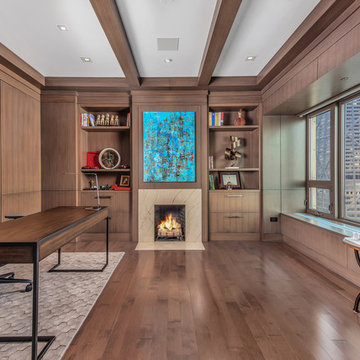
Library
Design ideas for a mid-sized contemporary home office in Chicago with a library, a standard fireplace, a stone fireplace surround, a freestanding desk and dark hardwood floors.
Design ideas for a mid-sized contemporary home office in Chicago with a library, a standard fireplace, a stone fireplace surround, a freestanding desk and dark hardwood floors.
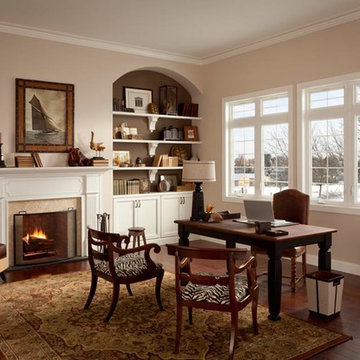
Photo of a mid-sized traditional study room in Denver with beige walls, dark hardwood floors, a standard fireplace, a stone fireplace surround, a freestanding desk and brown floor.
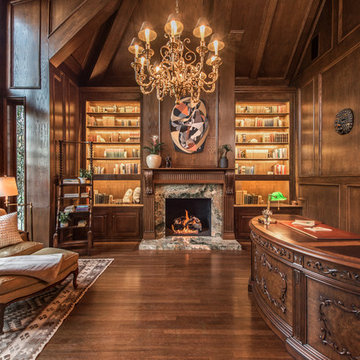
Steven Dewall
Inspiration for a large traditional home office in Los Angeles with a library, brown walls, dark hardwood floors, a standard fireplace, a stone fireplace surround and a freestanding desk.
Inspiration for a large traditional home office in Los Angeles with a library, brown walls, dark hardwood floors, a standard fireplace, a stone fireplace surround and a freestanding desk.
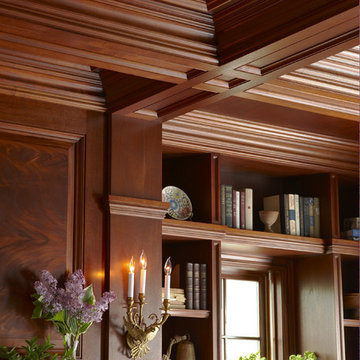
Design ideas for an expansive traditional home office in Boston with a library, brown walls, dark hardwood floors, a standard fireplace, a stone fireplace surround and brown floor.
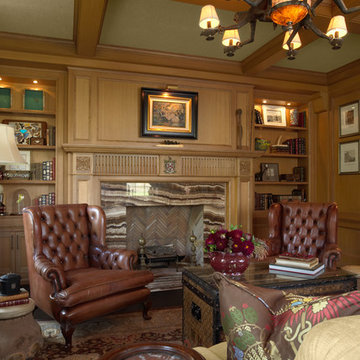
Architect: Cook Architectural Design Studio
General Contractor: Erotas Building Corp
Photo Credit: Susan Gilmore Photography
Design ideas for a mid-sized traditional home office in Minneapolis with dark hardwood floors, a standard fireplace and a stone fireplace surround.
Design ideas for a mid-sized traditional home office in Minneapolis with dark hardwood floors, a standard fireplace and a stone fireplace surround.
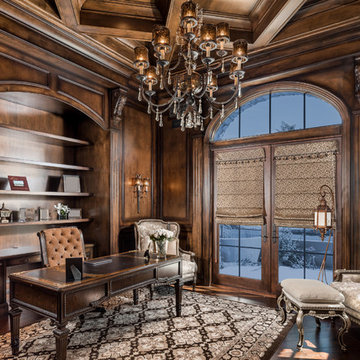
We love this home office's built-in bookcases, the coffered ceiling, and double entry doors.
This is an example of an expansive mediterranean home office in Phoenix with a library, beige walls, dark hardwood floors, a standard fireplace, a stone fireplace surround, a freestanding desk, brown floor, coffered and panelled walls.
This is an example of an expansive mediterranean home office in Phoenix with a library, beige walls, dark hardwood floors, a standard fireplace, a stone fireplace surround, a freestanding desk, brown floor, coffered and panelled walls.
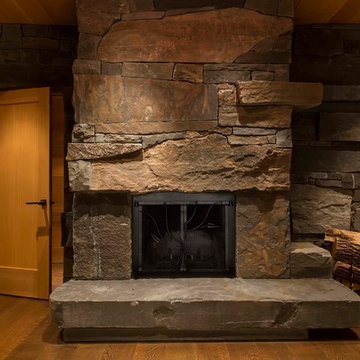
A rustic-modern house designed to grow organically from its site, overlooking a cornfield, river and mountains in the distance. Indigenous stone and wood materials were taken from the site and incorporated into the structure, which was articulated to honestly express the means of construction. Notable features include an open living/dining/kitchen space with window walls taking in the surrounding views, and an internally-focused circular library celebrating the home owner’s love of literature.
Phillip Spears Photographer
1