All Fireplaces Home Office Design Ideas
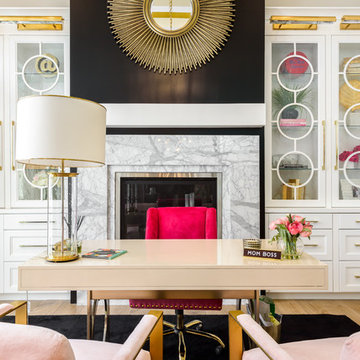
This is an example of a large transitional study room in Salt Lake City with beige walls, light hardwood floors, a standard fireplace, a stone fireplace surround, a freestanding desk and beige floor.

This client wanted a place he could work, watch his favorite sports and movies, and also entertain. A gorgeous rustic luxe man cave (media room and home office) for an avid hunter and whiskey connoisseur. Rich leather and velvet mixed with cement and industrial piping fit the bill, giving this space the perfect blend of masculine luxury with plenty of space to work and play.

Large country study room in Nashville with grey walls, medium hardwood floors, a standard fireplace, a stone fireplace surround, a built-in desk and brown floor.
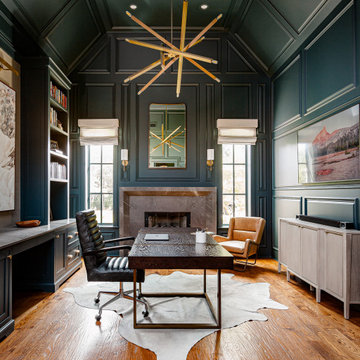
Photo of a mid-sized transitional study room in Dallas with green walls, medium hardwood floors, a standard fireplace, a stone fireplace surround, a freestanding desk, brown floor, vaulted and panelled walls.
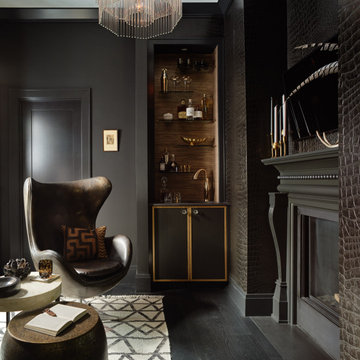
Design ideas for a mid-sized transitional study room in San Francisco with black walls, dark hardwood floors, a two-sided fireplace, a wood fireplace surround and black floor.
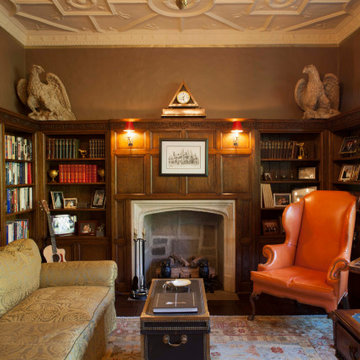
Photo of a traditional home office in New York with a library, brown walls, dark hardwood floors, a standard fireplace, a freestanding desk and brown floor.
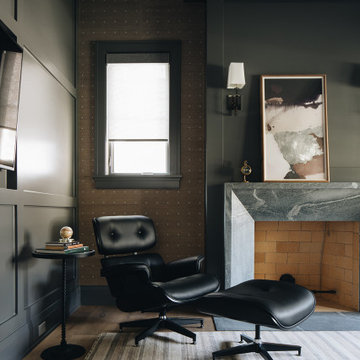
Photo of a mid-sized transitional home office in Chicago with grey walls, light hardwood floors, a standard fireplace, a stone fireplace surround and brown floor.
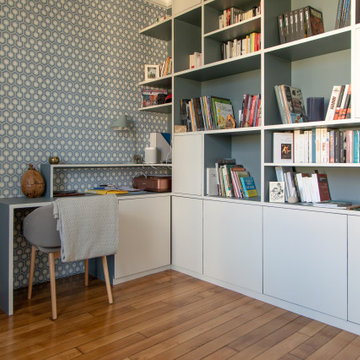
Ce projet nous a été confié par une famille qui a décidé d'investir dans une maison spacieuse à Maison Lafitte. L'objectif était de rénover cette maison de 160 m2 en lui redonnant des couleurs et un certain cachet. Nous avons commencé par les pièces principales. Nos clients ont apprécié l'exécution qui s'est faite en respectant les délais et le budget.
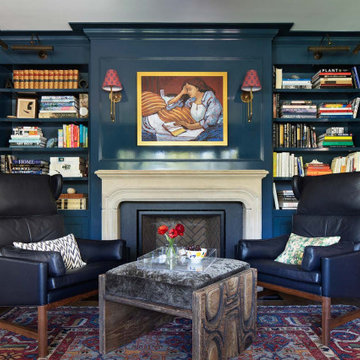
The family living in this shingled roofed home on the Peninsula loves color and pattern. At the heart of the two-story house, we created a library with high gloss lapis blue walls. The tête-à-tête provides an inviting place for the couple to read while their children play games at the antique card table. As a counterpoint, the open planned family, dining room, and kitchen have white walls. We selected a deep aubergine for the kitchen cabinetry. In the tranquil master suite, we layered celadon and sky blue while the daughters' room features pink, purple, and citrine.
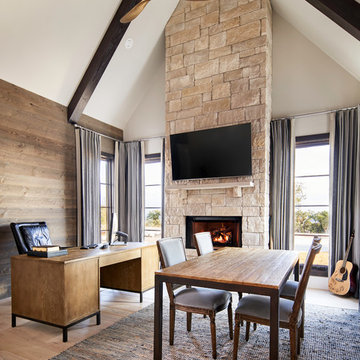
Transitional home office in Austin with grey walls, light hardwood floors, a standard fireplace, a stone fireplace surround and a freestanding desk.
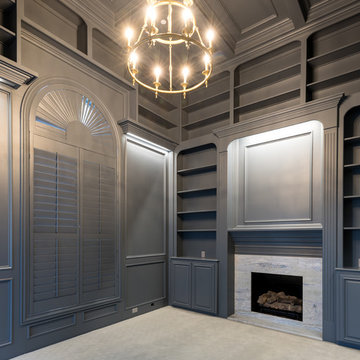
Michael Hunter Photography
Inspiration for a mid-sized transitional home office in Dallas with a library, grey walls, carpet, a standard fireplace, a stone fireplace surround, a freestanding desk and grey floor.
Inspiration for a mid-sized transitional home office in Dallas with a library, grey walls, carpet, a standard fireplace, a stone fireplace surround, a freestanding desk and grey floor.
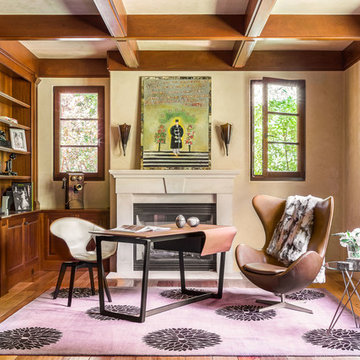
Client's home office/study. Madeline Weinrib rug.
Photos by David Duncan Livingston
This is an example of a large eclectic study room in San Francisco with a standard fireplace, a concrete fireplace surround, a freestanding desk, beige walls, medium hardwood floors and brown floor.
This is an example of a large eclectic study room in San Francisco with a standard fireplace, a concrete fireplace surround, a freestanding desk, beige walls, medium hardwood floors and brown floor.
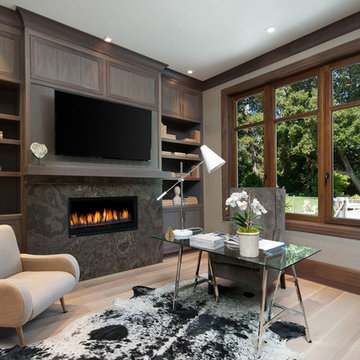
Transitional study room in San Francisco with light hardwood floors, a ribbon fireplace, a freestanding desk, beige floor and grey walls.
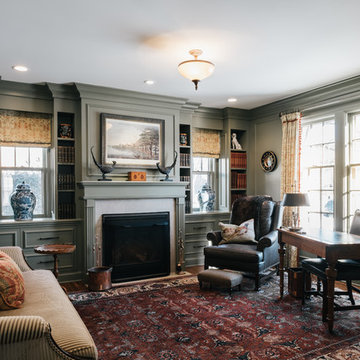
Design ideas for a mid-sized traditional study room in Minneapolis with dark hardwood floors, a standard fireplace, a wood fireplace surround, a freestanding desk and grey walls.
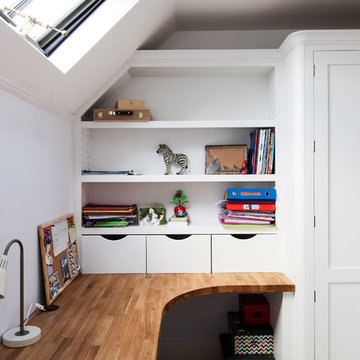
Our brief was to design, create and install bespoke, handmade bedroom storage solutions and home office furniture, in two children's bedrooms in a Sevenoaks family home. As parents, the homeowners wanted to create a calm and serene space in which their sons could do their studies, and provide a quiet place to concentrate away from the distractions and disruptions of family life.
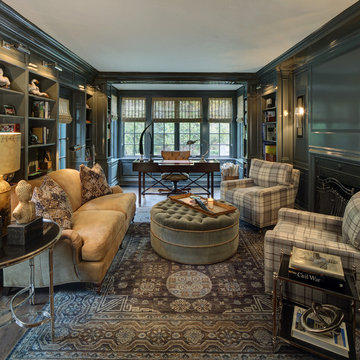
Tricia Shay
Traditional study room in Cleveland with grey walls, dark hardwood floors, a standard fireplace and a freestanding desk.
Traditional study room in Cleveland with grey walls, dark hardwood floors, a standard fireplace and a freestanding desk.
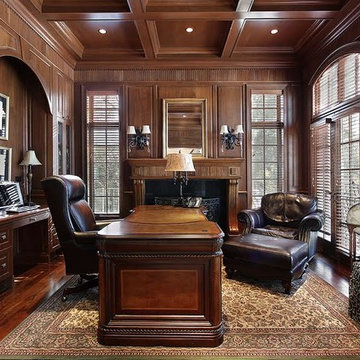
Inspiration for a mid-sized traditional study room in Other with brown walls, dark hardwood floors, a freestanding desk and a standard fireplace.
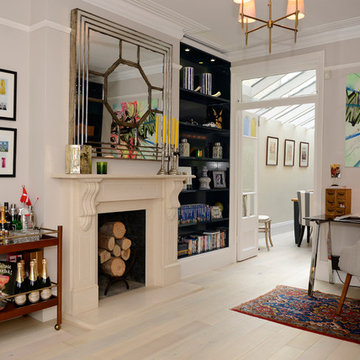
Photo of a traditional study room in London with white walls, light hardwood floors, a standard fireplace, a plaster fireplace surround, a freestanding desk and beige floor.
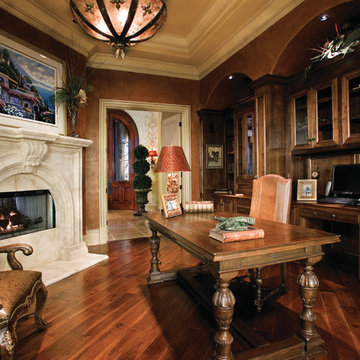
Study/Home Office of The Sater Design Collection's Tuscan, Luxury Home Plan - "Villa Sabina" (Plan #8086). saterdesign.com
Expansive mediterranean study room in Miami with dark hardwood floors, a standard fireplace, a stone fireplace surround and a freestanding desk.
Expansive mediterranean study room in Miami with dark hardwood floors, a standard fireplace, a stone fireplace surround and a freestanding desk.
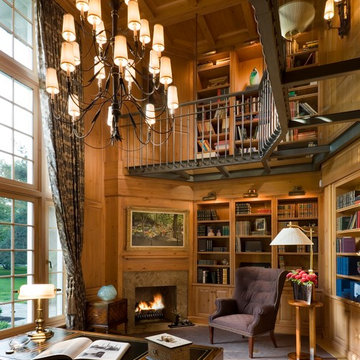
Design ideas for a traditional home office in Other with carpet, a corner fireplace, a freestanding desk and a library.
All Fireplaces Home Office Design Ideas
1