Home Office Design Ideas with Beige Floor and Yellow Floor
Refine by:
Budget
Sort by:Popular Today
1 - 20 of 10,415 photos
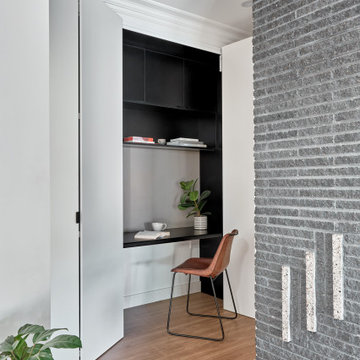
Working from home looks perfect.
Design ideas for a small contemporary home office in Melbourne with light hardwood floors, a built-in desk and beige floor.
Design ideas for a small contemporary home office in Melbourne with light hardwood floors, a built-in desk and beige floor.

A study nook and a reading nook make the most f a black wall in the compact living area
Mid-sized contemporary study room in Melbourne with blue walls, light hardwood floors, a built-in desk, beige floor and wood.
Mid-sized contemporary study room in Melbourne with blue walls, light hardwood floors, a built-in desk, beige floor and wood.
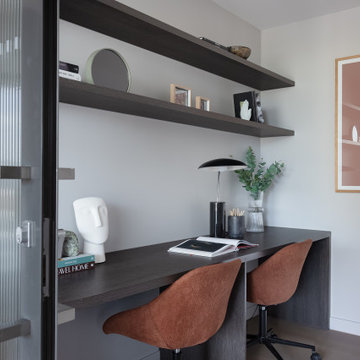
Photo of a contemporary home office in Melbourne with white walls, light hardwood floors, a built-in desk and beige floor.

First impression count as you enter this custom-built Horizon Homes property at Kellyville. The home opens into a stylish entryway, with soaring double height ceilings.
It’s often said that the kitchen is the heart of the home. And that’s literally true with this home. With the kitchen in the centre of the ground floor, this home provides ample formal and informal living spaces on the ground floor.
At the rear of the house, a rumpus room, living room and dining room overlooking a large alfresco kitchen and dining area make this house the perfect entertainer. It’s functional, too, with a butler’s pantry, and laundry (with outdoor access) leading off the kitchen. There’s also a mudroom – with bespoke joinery – next to the garage.
Upstairs is a mezzanine office area and four bedrooms, including a luxurious main suite with dressing room, ensuite and private balcony.
Outdoor areas were important to the owners of this knockdown rebuild. While the house is large at almost 454m2, it fills only half the block. That means there’s a generous backyard.
A central courtyard provides further outdoor space. Of course, this courtyard – as well as being a gorgeous focal point – has the added advantage of bringing light into the centre of the house.
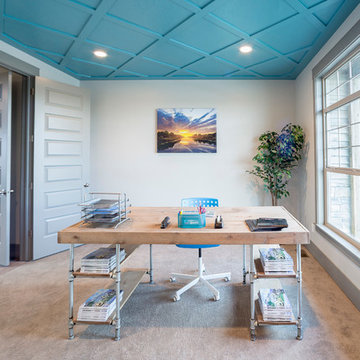
Photo of a mid-sized transitional study room in Salt Lake City with blue walls, carpet, a freestanding desk, no fireplace and beige floor.
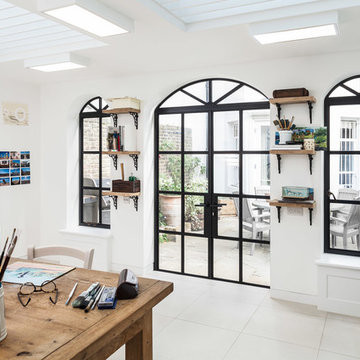
It’s hard to believe that this wonderful artist studio was once a humble garage. Working in close collaboration with the owner / architect we manufactured and installed beautiful slimline steel frames with curved fanlights to flood the space with light and transform the space into a sanctuary.
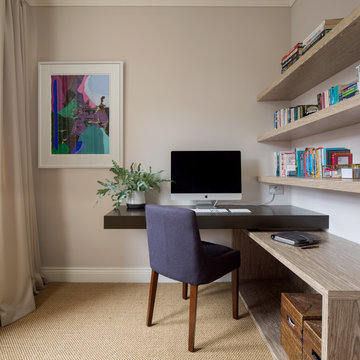
Juliet Murphy Photography
Inspiration for a small transitional study room in London with beige walls, a built-in desk, beige floor and carpet.
Inspiration for a small transitional study room in London with beige walls, a built-in desk, beige floor and carpet.

Transitional home office in Minneapolis with beige walls, carpet, a freestanding desk and beige floor.
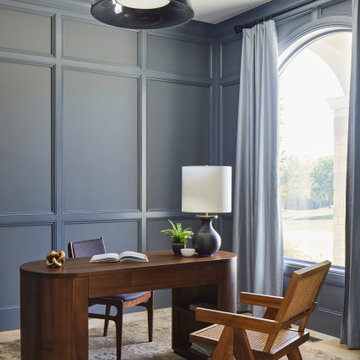
Our Ridgewood Estate project is a new build custom home located on acreage with a lake. It is filled with luxurious materials and family friendly details.

Photo of a country home office in Other with brown walls, light hardwood floors, a freestanding desk, beige floor and wood walls.
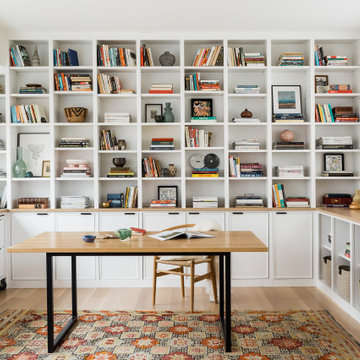
Designed by Thayer Design Studio. We are a full-service interior design firm located in South Boston, MA specializing in new construction, renovations, additions and room by room furnishing for residential and small commercial projects throughout New England.
From conception to completion, we engage in a collaborative process with our clients, working closely with contractors, architects, crafts-people and artisans to provide cohesion to our client’s vision.
We build spaces that tell a story and create comfort; always striving to find the balance between materials, architectural details, color and space. We believe a well-balanced and thoughtfully curated home is the foundation for happier living.
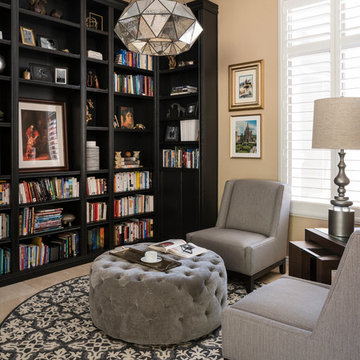
A former unused dining room, this cozy library is transformed into a functional space that features grand bookcases perfect for voracious book lovers, displays of treasured antiques and a gallery wall collection of personal artwork.
Shown in this photo: home library, library, mercury chandelier, area rug, slipper chairs, gray chairs, tufted ottoman, custom bookcases, nesting tables, wall art, accessories, antiques & finishing touches designed by LMOH Home. | Photography Joshua Caldwell.
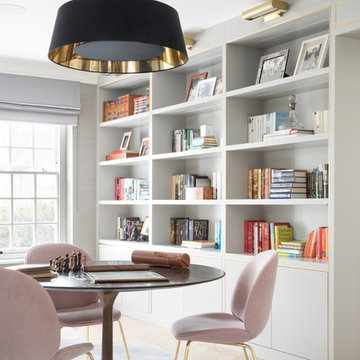
Paul Craig
Transitional home office in London with a library, light hardwood floors, beige floor and grey walls.
Transitional home office in London with a library, light hardwood floors, beige floor and grey walls.
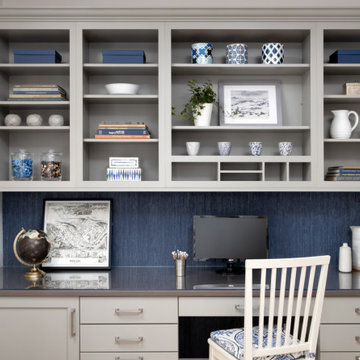
This home office was built into a nook in the kitchen and we put in custom built-ins to take advantage of the space.
Design ideas for a mid-sized traditional home office in Baltimore with light hardwood floors, a built-in desk, beige floor and wallpaper.
Design ideas for a mid-sized traditional home office in Baltimore with light hardwood floors, a built-in desk, beige floor and wallpaper.
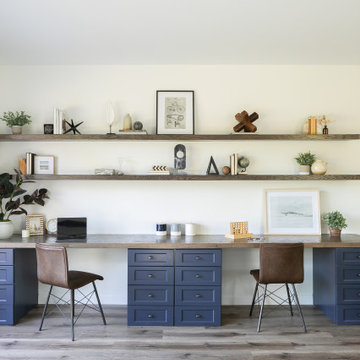
Photo of a transitional home office in Orange County with white walls, light hardwood floors and beige floor.

Peek a look at this moody home office which perfectly combines the tradition of this home with a moody modern vibe. The paper roll is a functional fave, perfect for brainstorming with team members and planning for projects.
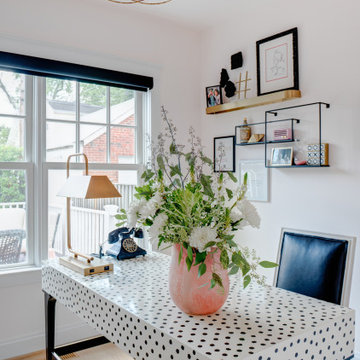
Inspiration for a transitional home office in DC Metro with white walls, light hardwood floors, a freestanding desk and beige floor.
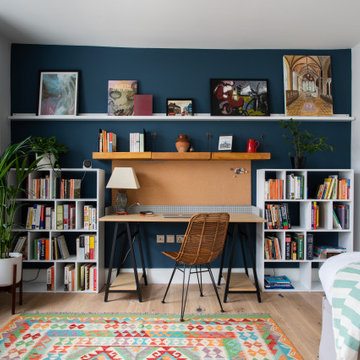
Design ideas for a mid-sized contemporary study room in London with light hardwood floors, a freestanding desk, white walls and beige floor.
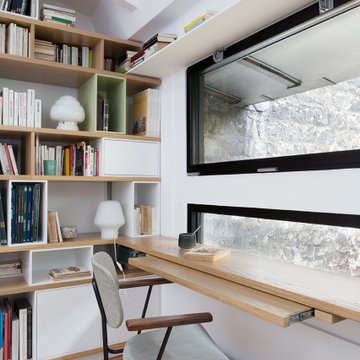
This is an example of a large contemporary home office in Paris with a library, beige walls, medium hardwood floors, no fireplace, a built-in desk and beige floor.
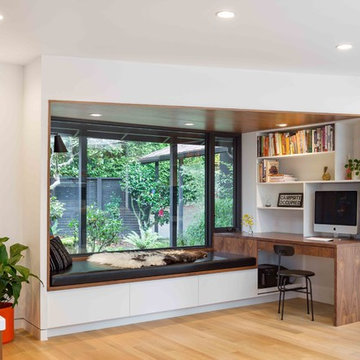
Mid-Century update to a home located in NW Portland. The project included a new kitchen with skylights, multi-slide wall doors on both sides of the home, kitchen gathering desk, children's playroom, and opening up living room and dining room ceiling to dramatic vaulted ceilings. The project team included Risa Boyer Architecture. Photos: Josh Partee
Home Office Design Ideas with Beige Floor and Yellow Floor
1