Home Office Design Ideas with Yellow Walls and Beige Floor
Refine by:
Budget
Sort by:Popular Today
1 - 20 of 100 photos
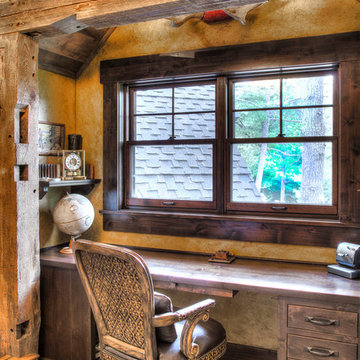
Photo of a small country study room in Minneapolis with yellow walls, medium hardwood floors, a built-in desk and beige floor.
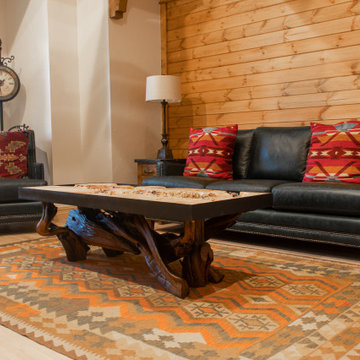
Inspiration for a mid-sized home office in Other with yellow walls, light hardwood floors, a standard fireplace, a stone fireplace surround and beige floor.
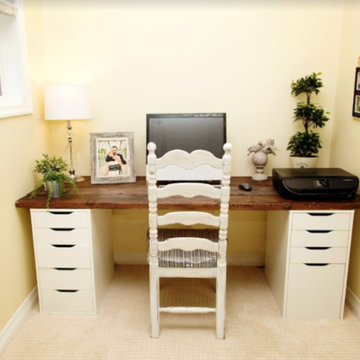
This is an example of a mid-sized transitional home office in Calgary with yellow walls, carpet, no fireplace and beige floor.
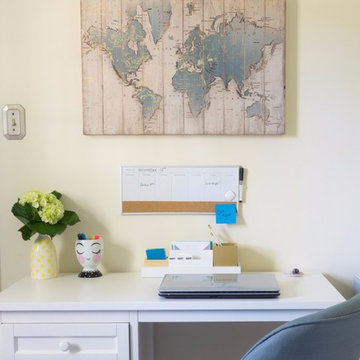
This is an example of a small study room in Philadelphia with yellow walls, carpet, a freestanding desk and beige floor.
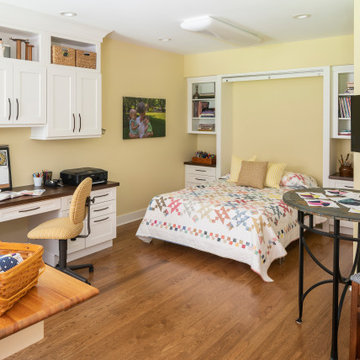
This craft room is a quilters dream! The design wall for laying out the quilt design actually houses a Murphy Bed. Imagine sleeping among the quilts! This custom home was designed and built by Meadowlark Design+Build in Ann Arbor, Michigan. Photography by Joshua Caldwell.
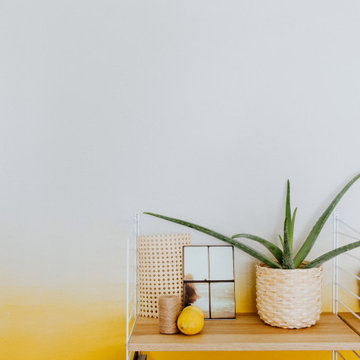
Was ist sonniger als ein kräftiges Honig Gelb?Jetzt rahmt ein Verlauf von Gelb nach weiß das neu interpretierte Designer Regal ein und macht uns gute Laune am Arbeitsplatz und unterstützt die Kreativität. Naturmaterialien unterstützen den Boho Stil und die warme Atmosphäre.
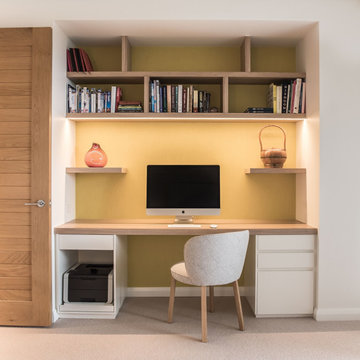
Custom cabinetry was designed and installed with a burst of colour added in the yellow textured wallpaper.
This is an example of a small contemporary study room in Sunshine Coast with yellow walls, carpet, a built-in desk, beige floor and wallpaper.
This is an example of a small contemporary study room in Sunshine Coast with yellow walls, carpet, a built-in desk, beige floor and wallpaper.
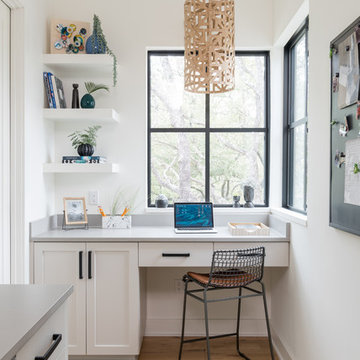
Michael Hunter Photography
Design ideas for a country study room in Austin with yellow walls, light hardwood floors, no fireplace, a built-in desk and beige floor.
Design ideas for a country study room in Austin with yellow walls, light hardwood floors, no fireplace, a built-in desk and beige floor.
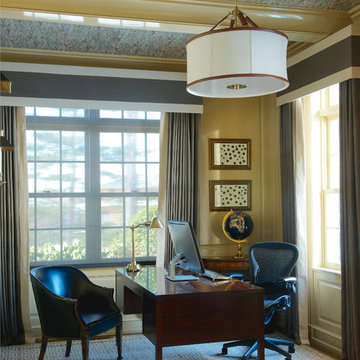
Men's home office. Photo: Jane Beiles
Traditional home office in Dallas with yellow walls, carpet, a freestanding desk and beige floor.
Traditional home office in Dallas with yellow walls, carpet, a freestanding desk and beige floor.

Home Office
Design ideas for a large study room in Other with yellow walls, carpet, no fireplace, a freestanding desk, beige floor and exposed beam.
Design ideas for a large study room in Other with yellow walls, carpet, no fireplace, a freestanding desk, beige floor and exposed beam.
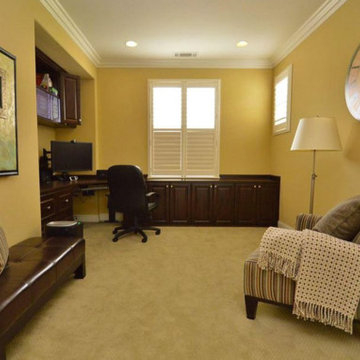
Photo of a mid-sized traditional study room in San Francisco with yellow walls, carpet, no fireplace, a built-in desk and beige floor.
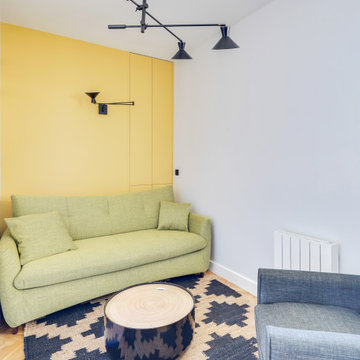
Le projet :
Un appartement familial de 135m2 des années 80 sans style ni charme, avec une petite cuisine isolée et désuète bénéficie d’une rénovation totale au style affirmé avec une grande cuisine semi ouverte sur le séjour, un véritable espace parental, deux chambres pour les enfants avec salle de bains et bureau indépendant.
Notre solution :
Nous déposons les cloisons en supprimant une chambre qui était attenante au séjour et ainsi bénéficier d’un grand volume pour la pièce à vivre avec une cuisine semi ouverte de couleur noire, séparée du séjour par des verrières.
Une crédence en miroir fumé renforce encore la notion d’espace et une banquette sur mesure permet d’ajouter un coin repas supplémentaire souhaité convivial et simple pour de jeunes enfants.
Le salon est entièrement décoré dans les tons bleus turquoise avec une bibliothèque monumentale de la même couleur, prolongée jusqu’à l’entrée grâce à un meuble sur mesure dissimulant entre autre le tableau électrique. Le grand canapé en velours bleu profond configure l’espace salon face à la bibliothèque alors qu’une grande table en verre est entourée de chaises en velours turquoise sur un tapis graphique du même camaïeu.
Nous avons condamné l’accès entre la nouvelle cuisine et l’espace nuit placé de l’autre côté d’un mur porteur. Nous avons ainsi un grand espace parental avec une chambre et une salle de bains lumineuses. Un carrelage mural blanc est posé en chevrons, et la salle de bains intégre une grande baignoire double ainsi qu’une douche à l’italienne. Celle-ci bénéficie de lumière en second jour grâce à une verrière placée sur la cloison côté chambre. Nous avons créé un dressing en U, fermé par une porte coulissante de type verrière.
Les deux chambres enfants communiquent directement sur une salle de bains aux couleurs douces et au carrelage graphique.
L’ancienne cuisine, placée près de l’entrée est aménagée en chambre d’amis-bureau avec un canapé convertible et des rangements astucieux.
Le style :
L’appartement joue les contrastes et ose la couleur dans les espaces à vivre avec un joli bleu turquoise associé à un noir graphique affirmé sur la cuisine, le carrelage au sol et les verrières. Les espaces nuit jouent d’avantage la sobriété dans des teintes neutres. L’ensemble allie style et simplicité d’usage, en accord avec le mode de vie de cette famille parisienne très active avec de jeunes enfants.
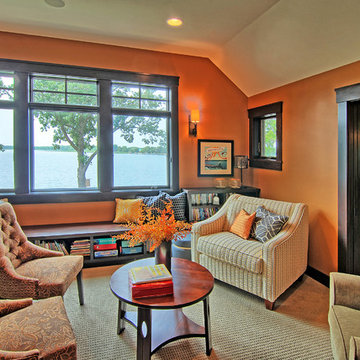
A Minnesota lake home that compliments its' surroundings and sets the stage for year-round family gatherings. The home includes features of lake cabins of the past, while also including modern elements. Built by Tomlinson Schultz of Detroit Lakes, MN. Home office and sitting area with expansive lake views and cozy spaces. Photo: Dutch Hempel
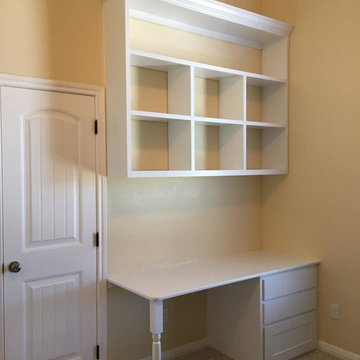
Photo of a small transitional study room in Los Angeles with yellow walls, carpet, a built-in desk and beige floor.
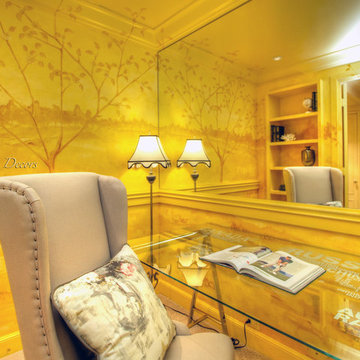
Secret Home Office
Photo of a transitional home office in Other with yellow walls, carpet and beige floor.
Photo of a transitional home office in Other with yellow walls, carpet and beige floor.
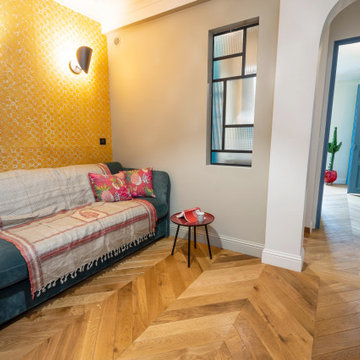
Le bureau de la cliente qui ne travaille pas à domicile fait aussi office de salon télé et de chambre d'amis. Nous avons modifié les accès existants (une porte supprimée) et avons créée une petite salle de douche attenante à la pièce.
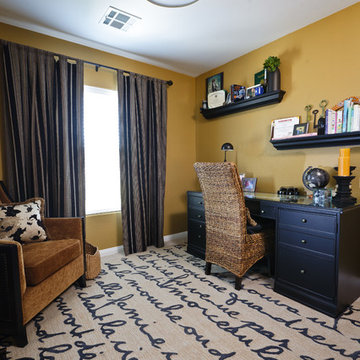
Photo of a mid-sized transitional study room in Las Vegas with yellow walls, carpet, no fireplace, a freestanding desk and beige floor.
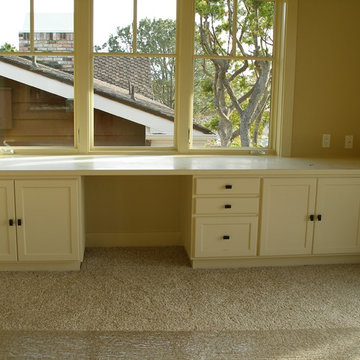
This is an example of a mid-sized traditional study room in San Diego with yellow walls, carpet, no fireplace, a built-in desk and beige floor.
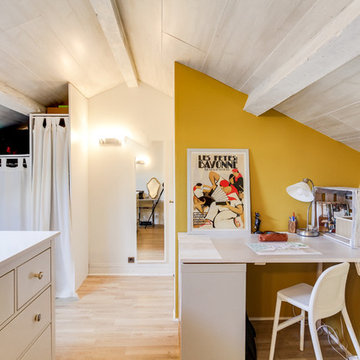
Thibault Loubat
Inspiration for a large mediterranean study room in Marseille with yellow walls, laminate floors, a built-in desk, no fireplace and beige floor.
Inspiration for a large mediterranean study room in Marseille with yellow walls, laminate floors, a built-in desk, no fireplace and beige floor.
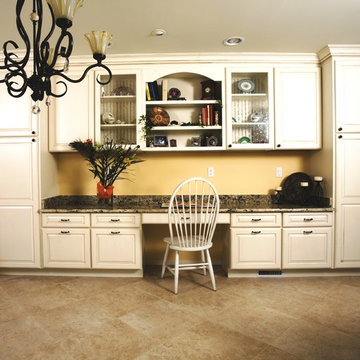
This is an example of a mid-sized traditional study room in Detroit with yellow walls, porcelain floors, no fireplace, a built-in desk and beige floor.
Home Office Design Ideas with Yellow Walls and Beige Floor
1