All Wall Treatments Home Office Design Ideas with Beige Floor
Refine by:
Budget
Sort by:Popular Today
1 - 20 of 1,047 photos
Item 1 of 3

Project for a French client who wanted to organize her home office.
Design conception of a home office. Space Planning.
The idea was to create a space planning optimizing the circulation. The atmosphere created is cozy and chic. We created and designed a partition in wood in order to add and create a reading nook. We created and designed a wall of library, including a bench. It creates a warm atmosphere.
The custom made maple library is unique.
We added a lovely wallpaper, to provide chic and a nice habillage to this wide wall.

Saphire Home Office.
featuring beautiful custom cabinetry and furniture
Inspiration for a large transitional home studio in Other with blue walls, light hardwood floors, a freestanding desk, beige floor, wallpaper and wallpaper.
Inspiration for a large transitional home studio in Other with blue walls, light hardwood floors, a freestanding desk, beige floor, wallpaper and wallpaper.
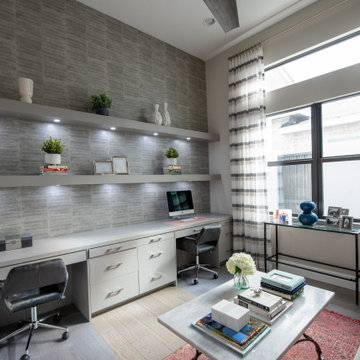
This is an example of a contemporary study room in Miami with white walls, light hardwood floors, no fireplace, a built-in desk, beige floor and wallpaper.

This remodel transformed two condos into one, overcoming access challenges. We designed the space for a seamless transition, adding function with a laundry room, powder room, bar, and entertaining space.
A sleek office table and chair complement the stunning blue-gray wallpaper in this home office. The corner lounge chair with an ottoman adds a touch of comfort. Glass walls provide an open ambience, enhanced by carefully chosen decor, lighting, and efficient storage solutions.
---Project by Wiles Design Group. Their Cedar Rapids-based design studio serves the entire Midwest, including Iowa City, Dubuque, Davenport, and Waterloo, as well as North Missouri and St. Louis.
For more about Wiles Design Group, see here: https://wilesdesigngroup.com/
To learn more about this project, see here: https://wilesdesigngroup.com/cedar-rapids-condo-remodel

Once their basement remodel was finished they decided that wasn't stressful enough... they needed to tackle every square inch on the main floor. I joke, but this is not for the faint of heart. Being without a kitchen is a major inconvenience, especially with children.
The transformation is a completely different house. The new floors lighten and the kitchen layout is so much more function and spacious. The addition in built-ins with a coffee bar in the kitchen makes the space seem very high end.
The removal of the closet in the back entry and conversion into a built-in locker unit is one of our favorite and most widely done spaces, and for good reason.
The cute little powder is completely updated and is perfect for guests and the daily use of homeowners.
The homeowners did some work themselves, some with their subcontractors, and the rest with our general contractor, Tschida Construction.

Photo of a large transitional home office in Phoenix with a library, black walls, light hardwood floors, a built-in desk, beige floor and panelled walls.

Photo of a country home office in Other with brown walls, light hardwood floors, a freestanding desk, beige floor and wood walls.
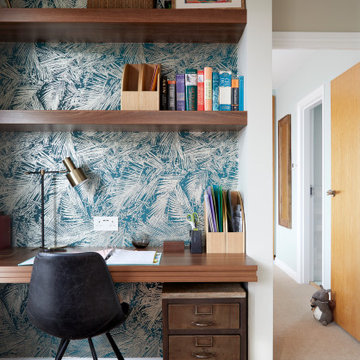
Small contemporary study room in London with carpet, a built-in desk, beige floor and wallpaper.
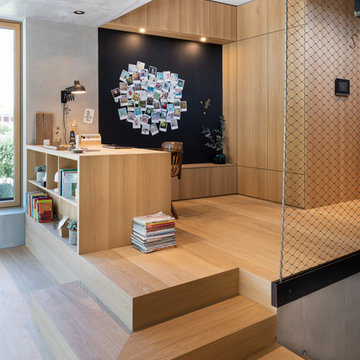
Design ideas for a scandinavian study room in Munich with light hardwood floors, a built-in desk, grey walls, no fireplace, beige floor and wood walls.

Modern neutral home office with a vaulted ceiling.
Mid-sized modern study room in Miami with beige walls, light hardwood floors, no fireplace, a freestanding desk, beige floor, vaulted and panelled walls.
Mid-sized modern study room in Miami with beige walls, light hardwood floors, no fireplace, a freestanding desk, beige floor, vaulted and panelled walls.
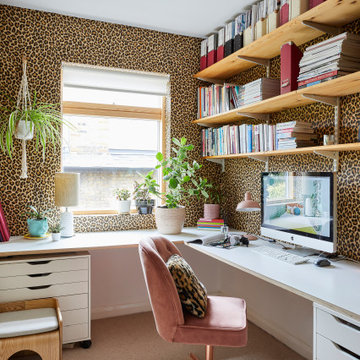
Fun and fabulous home office
This is an example of a contemporary home office in London with multi-coloured walls, carpet, no fireplace, a built-in desk, beige floor and wallpaper.
This is an example of a contemporary home office in London with multi-coloured walls, carpet, no fireplace, a built-in desk, beige floor and wallpaper.
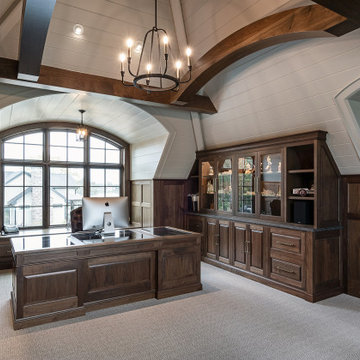
An executive office with uniquely vaulted ceilings mixing shiplap and wood, and much custom cabinetry
Large study room in Grand Rapids with white walls, carpet, a built-in desk, beige floor, timber and decorative wall panelling.
Large study room in Grand Rapids with white walls, carpet, a built-in desk, beige floor, timber and decorative wall panelling.
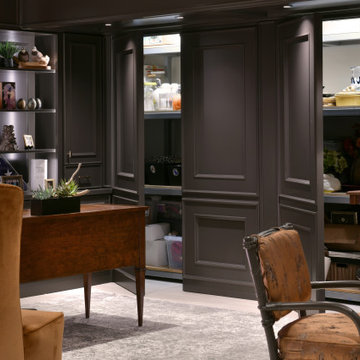
This is an example of a mid-sized traditional study room in Other with black walls, travertine floors, a ribbon fireplace, a stone fireplace surround, a freestanding desk, beige floor and panelled walls.
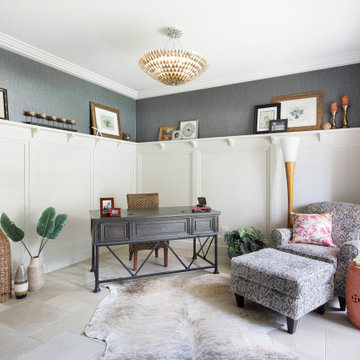
Realty Restoration, LLC, With team member Twelve Stones Designs, Austin, Texas, 2021 Regional CotY Award Winner Residential Interior Element Under $30,000
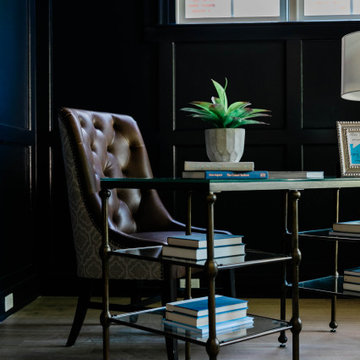
Photo of a mid-sized transitional study room in Other with blue walls, light hardwood floors, beige floor and decorative wall panelling.
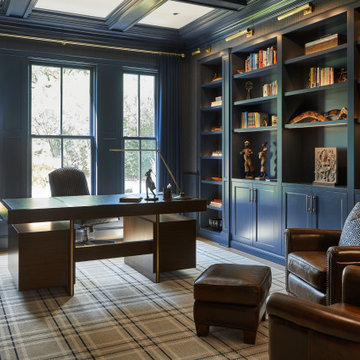
Mid-sized country home office in Chicago with a library, blue walls, light hardwood floors, a freestanding desk, beige floor, coffered and wallpaper.

The home office featured here serves as a design studio. We went with a rich deep green paint for the walls and for the feature we added this Damask wallpaper. The custom wood work featured, runs the entire span of the space. The cinnamon color stain in on the wood is the perfect compliment to the shades of red and gold found throughout the wallpaper. We couldn't find a conference room that would fit exactly. So we located this light blonde stained dining table, that serves two purposes. The table serves as a desk for daily workspace and as a conference table for client and team meetings.
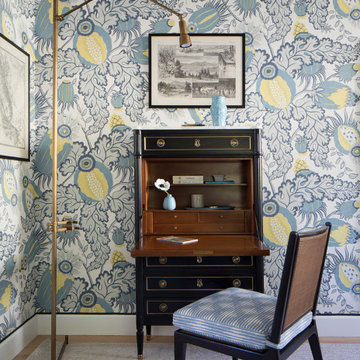
This large gated estate includes one of the original Ross cottages that served as a summer home for people escaping San Francisco's fog. We took the main residence built in 1941 and updated it to the current standards of 2020 while keeping the cottage as a guest house. A massive remodel in 1995 created a classic white kitchen. To add color and whimsy, we installed window treatments fabricated from a Josef Frank citrus print combined with modern furnishings. Throughout the interiors, foliate and floral patterned fabrics and wall coverings blur the inside and outside worlds.
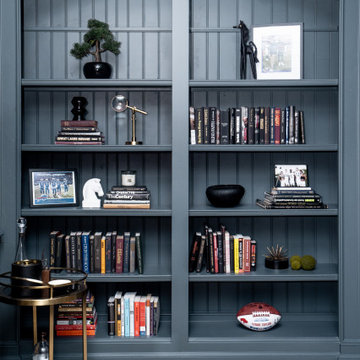
Photo of a large modern home office in Atlanta with grey walls, light hardwood floors, a standard fireplace, a wood fireplace surround, a freestanding desk, beige floor, coffered, panelled walls and decorative wall panelling.
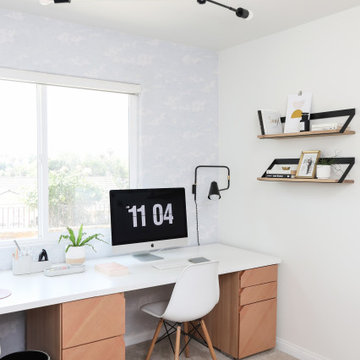
We were asked to help transform a cluttered, half-finished common area to an organized, multi-functional homework/play/lounge space for this family of six. They were so pleased with the desk setup for the kids, that we created a similar workspace for their office. In the midst of designing these living areas, they had a leak in their kitchen, so we jumped at the opportunity to give them a brand new one. This project was a true collaboration between owner and designer, as it was done completely remotely.
All Wall Treatments Home Office Design Ideas with Beige Floor
1