Home Office Design Ideas with Beige Floor
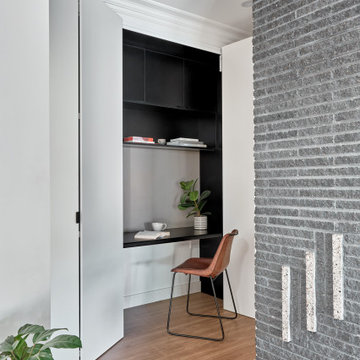
Working from home looks perfect.
Design ideas for a small contemporary home office in Melbourne with light hardwood floors, a built-in desk and beige floor.
Design ideas for a small contemporary home office in Melbourne with light hardwood floors, a built-in desk and beige floor.
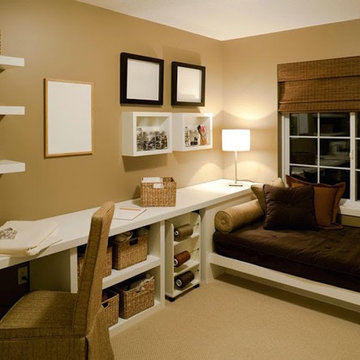
Photo of a mid-sized transitional craft room in Nashville with beige walls, carpet, no fireplace, a built-in desk and beige floor.
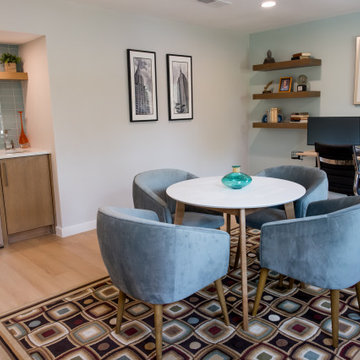
This serene home office features a wet bar with a mini fridge and floating shelves.
Mid-sized midcentury study room in Dallas with blue walls, vinyl floors, a freestanding desk and beige floor.
Mid-sized midcentury study room in Dallas with blue walls, vinyl floors, a freestanding desk and beige floor.

Project for a French client who wanted to organize her home office.
Design conception of a home office. Space Planning.
The idea was to create a space planning optimizing the circulation. The atmosphere created is cozy and chic. We created and designed a partition in wood in order to add and create a reading nook. We created and designed a wall of library, including a bench. It creates a warm atmosphere.
The custom made maple library is unique.
We added a lovely wallpaper, to provide chic and a nice habillage to this wide wall.

Photo of a small modern home studio in San Diego with white walls, vinyl floors, a freestanding desk, beige floor and exposed beam.
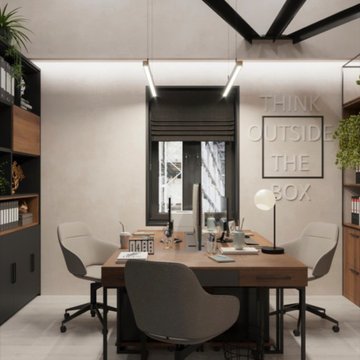
Дизайн офиса, Магадан
Design ideas for a mid-sized contemporary study room in Other with beige walls, laminate floors, a freestanding desk and beige floor.
Design ideas for a mid-sized contemporary study room in Other with beige walls, laminate floors, a freestanding desk and beige floor.

A small bar set up inside of a Home Office.
This is an example of a mid-sized transitional home studio in Denver with white walls, light hardwood floors, a freestanding desk, beige floor, coffered and wallpaper.
This is an example of a mid-sized transitional home studio in Denver with white walls, light hardwood floors, a freestanding desk, beige floor, coffered and wallpaper.
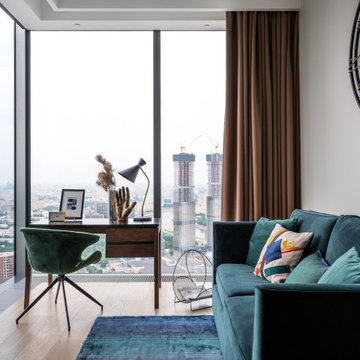
Photo of a mid-sized contemporary home office in Moscow with a library, grey walls, light hardwood floors, a freestanding desk and beige floor.
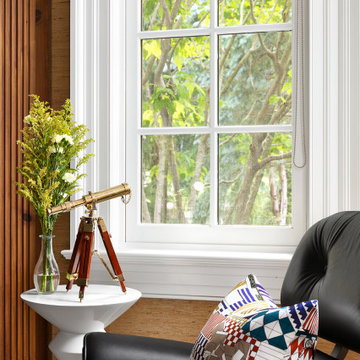
Cozy Modern Home Office
This is an example of a mid-sized modern home office in New York with carpet, a standard fireplace, a freestanding desk, beige floor and wallpaper.
This is an example of a mid-sized modern home office in New York with carpet, a standard fireplace, a freestanding desk, beige floor and wallpaper.
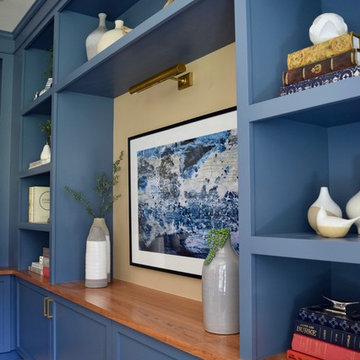
Maple & Plum
Photo of a transitional home office in Seattle with a library, beige walls, carpet, a built-in desk and beige floor.
Photo of a transitional home office in Seattle with a library, beige walls, carpet, a built-in desk and beige floor.
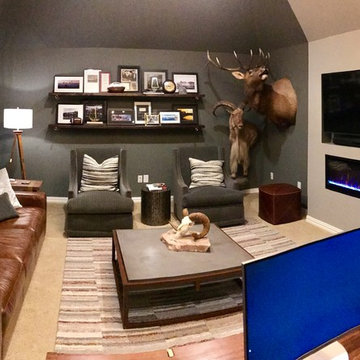
This client wanted a place he could work, watch his favorite sports and movies, and also entertain. A gorgeous rustic luxe man cave (media room and home office) for an avid hunter and whiskey connoisseur. Rich leather and velvet mixed with cement and industrial piping fit the bill, giving this space the perfect blend of masculine luxury with plenty of space to work and play.
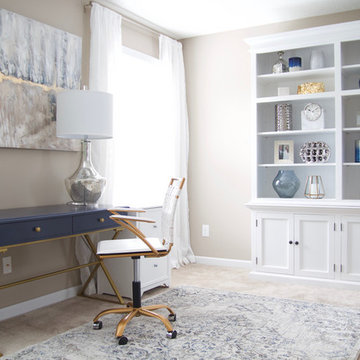
A transitional, glam Antioch bonus room design featuring an office space. Interior Design & Photography: design by Christina Perry
This is an example of a mid-sized contemporary study room with beige walls, carpet, no fireplace, beige floor and a freestanding desk.
This is an example of a mid-sized contemporary study room with beige walls, carpet, no fireplace, beige floor and a freestanding desk.
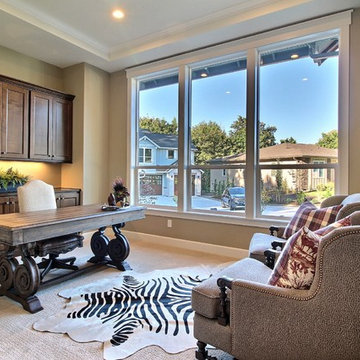
Paint by Sherwin Williams
Body Color - Wool Skein - SW 6148
Flex Suite Color - Universal Khaki - SW 6150
Downstairs Guest Suite Color - Silvermist - SW 7621
Downstairs Media Room Color - Quiver Tan - SW 6151
Exposed Beams & Banister Stain - Northwood Cabinets - Custom Truffle Stain
Gas Fireplace by Heat & Glo
Flooring & Tile by Macadam Floor & Design
Hardwood by Shaw Floors
Hardwood Product Kingston Oak in Tapestry
Carpet Products by Dream Weaver Carpet
Main Level Carpet Cosmopolitan in Iron Frost
Beverage Station Backsplash by Glazzio Tiles
Tile Product - Versailles Series in Dusty Trail Arabesque Mosaic
Slab Countertops by Wall to Wall Stone Corp
Main Level Granite Product Colonial Cream
Downstairs Quartz Product True North Silver Shimmer
Windows by Milgard Windows & Doors
Window Product Style Line® Series
Window Supplier Troyco - Window & Door
Window Treatments by Budget Blinds
Lighting by Destination Lighting
Interior Design by Creative Interiors & Design
Custom Cabinetry & Storage by Northwood Cabinets
Customized & Built by Cascade West Development
Photography by ExposioHDR Portland
Original Plans by Alan Mascord Design Associates
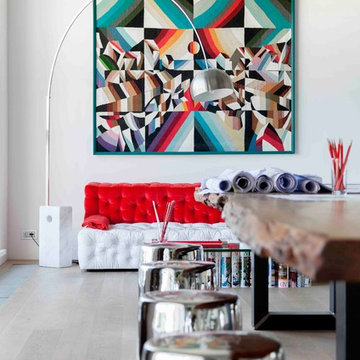
На протяжении 15 лет офис компании "Дизайн-интерьер проект" Михаила и Дмитрия Ганевичей, которая занимается дизайном частных и общественных интерьеров, располагался в Центральном доме архитектора, старом особняке в самом центре Москвы.
Но обстоятельства сложились так, что дизайнерскому бюро пришлось в спешном порядке покинуть комнаты с бордовыми стенами и классической мебелью в Гранатном переулке и искать себе новый офис.
Открытое пространство с шестиметровыми потолками, старыми кирпичными стенами и большими окнами обнаружилось в недавно реконструированном бизнес-центре в районе "Павелецкой". Раньше здесь были цеха ткацкой фабрики, в наследство от которых дизайнерам достались массивные металлические балки, колонны и кровля.
Переезд предоставил компании прекрасную возможность кардинально изменить рабочее пространство, с нуля спроектировав совершенно иное помещение. Сейчас офис "Дизайн-интерьер проекта" – это светлый двухъярусный лофт по проекту владельцев бюро, где легко дышится и работается.
Полностью отказываться от атмосферы старого офиса не хотелось: сотрудники и клиенты дизайн-студии к ней за столько лет уже привыкли. Так что дизайнерами было принято соломоново решение в буквальном смысле забрать часть прежнего интерьера с собой в новый офис.
Идея интеграции викторианского интерьера с бордовыми стенами, классической английской деревянной мебелью и светильниками в совершенно белый интерьер возникла практически сразу. Так посреди светлого общего рабочего пространства за прозрачными стенами появилась переговорная комната – все те же темно-бордовые стены, солидная классическая мебель из дерева и хрустальная люстра.
На остальной территории офиса царствует современный интерьерный дизайн. Особая гордость и центр всего интерьера – пятиметровый рабочий стол из цельного куска новозеландского дерева KAURI , которому более 47 000 лет. Чтобы поднять его в офис, пришлось временно демонтировать окна и привлечь к работе строительные краны, манипуляторы и несколько альпинистов. Но результат стоил того.
Журнальный столик AD дизайнеры придумали сами. Ножкой стеклянной столешнице служат несколько десятков номеров журнала, набор которых регулярно обновляется.
Из Центрального дома архитектора в новый офис переехало много старой мебели, но теперь ее не узнать. Классические стулья, столы и деревянные "буазери" дизайнеры перекрасили в белый и раскидали по офису.
авторы: Михаил и Дмитрий Ганевич
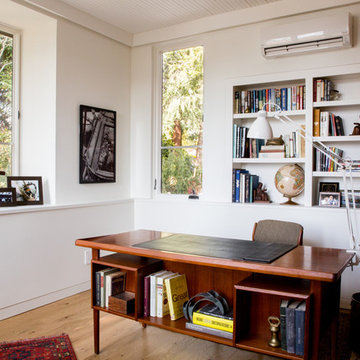
The existing porch was converted into a new office with exposed brick and recessed built in bookshelves. The open front desk with book shelves complement the shelves in the wall behind. Photo by Lisa Shires.
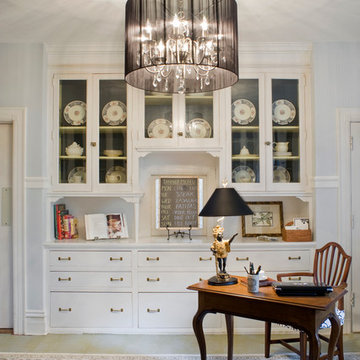
This 1920's era home had seen better days and was in need of repairs, updates and so much more. Our goal in designing the space was to make it functional for today's families. We maximized the ample storage from the original use of the room and also added a ladie's writing desk, tea area, coffee bar, wrapping station and a sewing machine. Today's busy Mom could now easily relax as well as take care of various household chores all in one, elegant room.
Michael Jacob-- Photographer

Small eclectic study room in London with blue walls, light hardwood floors, a built-in desk, beige floor and exposed beam.
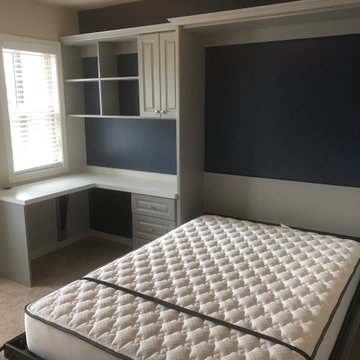
A Lawrenceville, Georgia client living in a 2-bedroom townhome wanted to create a space for friends and family to stay on occasion but needed a home office as well. Our very own Registered Storage Designer, Nicola Anderson was able to create an outstanding home office design containing a Murphy bed. The space includes raised panel doors & drawers in London Grey with a High Rise-colored laminate countertop and a queen size Murphy bed.
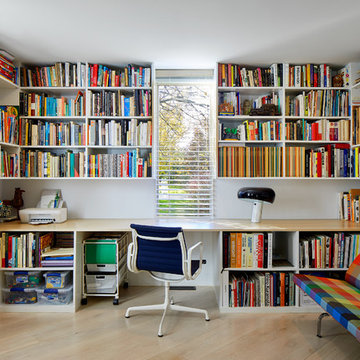
©BrettBulthuis2018
Inspiration for a mid-sized midcentury home office in Grand Rapids with a library, white walls, light hardwood floors, a built-in desk, beige floor and no fireplace.
Inspiration for a mid-sized midcentury home office in Grand Rapids with a library, white walls, light hardwood floors, a built-in desk, beige floor and no fireplace.
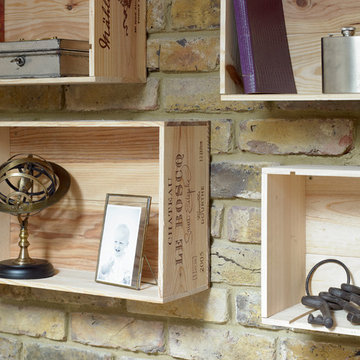
Photographer: Nick Smith
Inspiration for a small eclectic study room in London with beige walls, light hardwood floors, a built-in desk and beige floor.
Inspiration for a small eclectic study room in London with beige walls, light hardwood floors, a built-in desk and beige floor.
Home Office Design Ideas with Beige Floor
1