Home Office Design Ideas with Beige Walls and a Stone Fireplace Surround
Refine by:
Budget
Sort by:Popular Today
1 - 20 of 456 photos
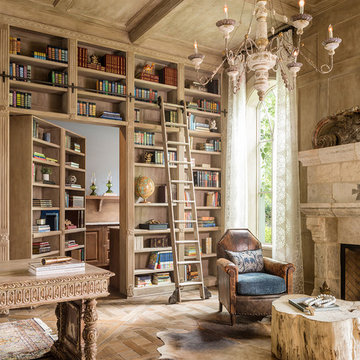
Mediterranean home office in New York with a library, beige walls, medium hardwood floors, a standard fireplace, a stone fireplace surround and a freestanding desk.
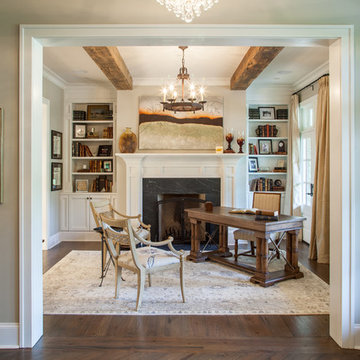
Troy Glasgow
Mid-sized traditional study room in Nashville with beige walls, dark hardwood floors, a standard fireplace, a stone fireplace surround and a freestanding desk.
Mid-sized traditional study room in Nashville with beige walls, dark hardwood floors, a standard fireplace, a stone fireplace surround and a freestanding desk.
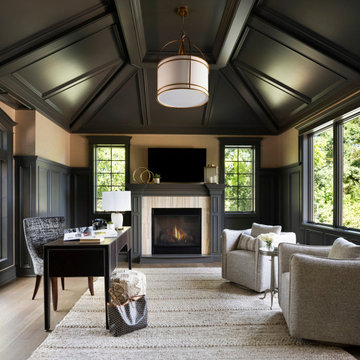
Transitional study room in Minneapolis with beige walls, medium hardwood floors, a standard fireplace, a stone fireplace surround, a freestanding desk, brown floor, vaulted and panelled walls.
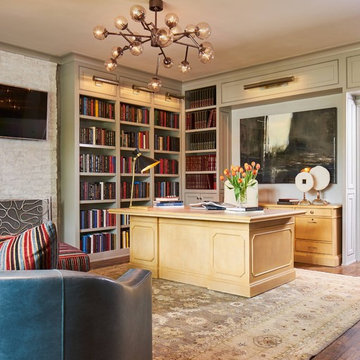
Traditional home office in Other with medium hardwood floors, a standard fireplace, a stone fireplace surround, a freestanding desk, brown floor and beige walls.
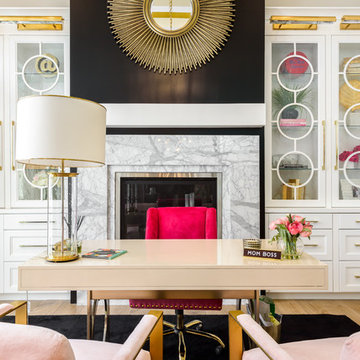
This is an example of a large transitional study room in Salt Lake City with beige walls, light hardwood floors, a standard fireplace, a stone fireplace surround, a freestanding desk and beige floor.
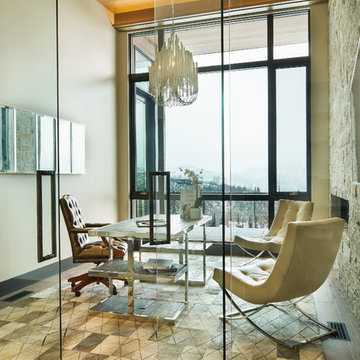
David Marlow Photography
Photo of a mid-sized country study room in Denver with medium hardwood floors, a ribbon fireplace, a stone fireplace surround, a freestanding desk, beige walls and brown floor.
Photo of a mid-sized country study room in Denver with medium hardwood floors, a ribbon fireplace, a stone fireplace surround, a freestanding desk, beige walls and brown floor.
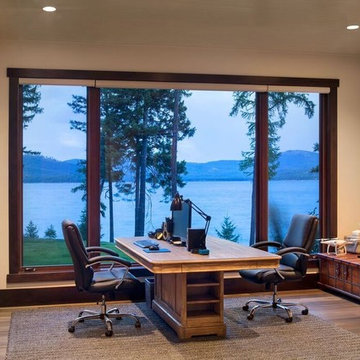
Mid-sized country study room in Other with beige walls, dark hardwood floors, a two-sided fireplace, a stone fireplace surround, a freestanding desk and brown floor.
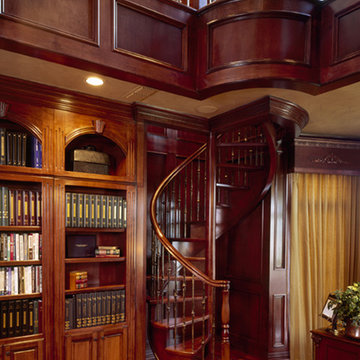
This magnificent European style estate located in Mira Vista Country Club has a beautiful panoramic view of a private lake. The exterior features sandstone walls and columns with stucco and cast stone accents, a beautiful swimming pool overlooking the lake, and an outdoor living area and kitchen for entertaining. The interior features a grand foyer with an elegant stairway with limestone steps, columns and flooring. The gourmet kitchen includes a stone oven enclosure with 48” Viking chef’s oven. This home is handsomely detailed with custom woodwork, two story library with wooden spiral staircase, and an elegant master bedroom and bath.
The home was design by Fred Parker, and building designer Richard Berry of the Fred Parker design Group. The intricate woodwork and other details were designed by Ron Parker AIBD Building Designer and Construction Manager.
Photos By: Bryce Moore-Rocket Boy Photos
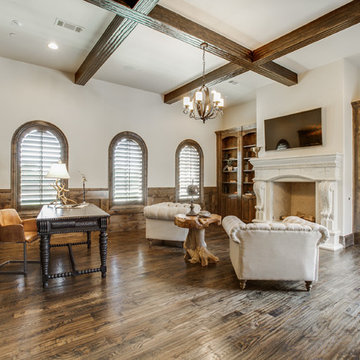
2 PAIGEBROOKE
WESTLAKE, TEXAS 76262
Live like Spanish royalty in our most realized Mediterranean villa ever. Brilliantly designed entertainment wings: open living-dining-kitchen suite on the north, game room and home theatre on the east, quiet conversation in the library and hidden parlor on the south, all surrounding a landscaped courtyard. Studding luxury in the west wing master suite. Children's bedrooms upstairs share dedicated homework room. Experience the sensation of living beautifully at this authentic Mediterranean villa in Westlake!
- See more at: http://www.livingbellavita.com/southlake/westlake-model-home
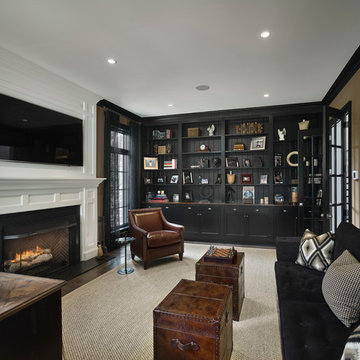
Halkin Mason Photography
Design ideas for a mid-sized transitional home office in Philadelphia with a library, beige walls, carpet, a standard fireplace, a stone fireplace surround and a freestanding desk.
Design ideas for a mid-sized transitional home office in Philadelphia with a library, beige walls, carpet, a standard fireplace, a stone fireplace surround and a freestanding desk.
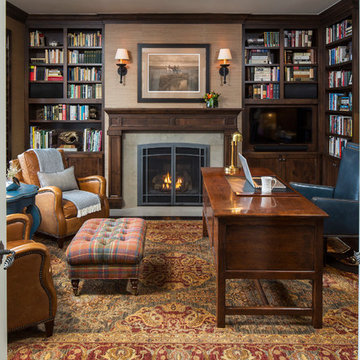
Martha O'Hara Interiors, Interior Design & Photo Styling | Troy Thies, Photography | TreHus Architects + Interior Designers + Builders, Remodeler
Please Note: All “related,” “similar,” and “sponsored” products tagged or listed by Houzz are not actual products pictured. They have not been approved by Martha O’Hara Interiors nor any of the professionals credited. For information about our work, please contact design@oharainteriors.com.
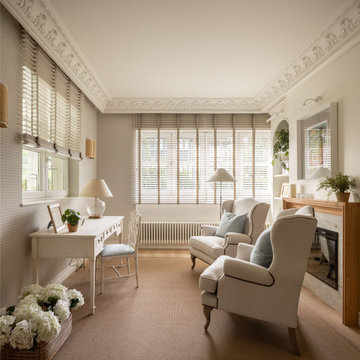
Photo of a mid-sized transitional home office in Bilbao with a library, beige walls, laminate floors, a standard fireplace, a stone fireplace surround, a freestanding desk, brown floor, recessed and wallpaper.
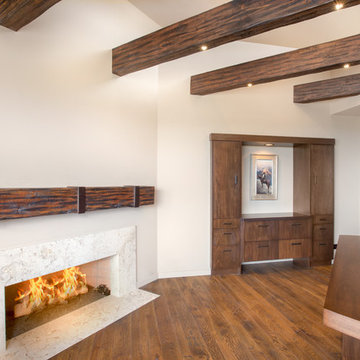
Large rustic office featuring floating ceiling beams, wood beam mantle with custom metal accents and recessed built in cabinetry
Photo by Robinette Architects, Inc.
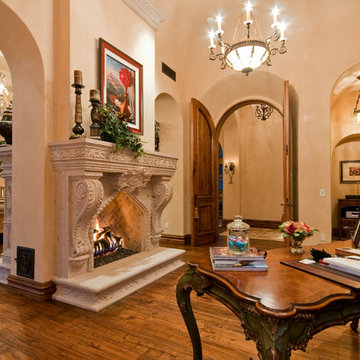
Home office with a double sided fireplace and chandelier lighting.
Design ideas for an expansive mediterranean study room in Phoenix with beige walls, dark hardwood floors, a two-sided fireplace, a stone fireplace surround, a freestanding desk and brown floor.
Design ideas for an expansive mediterranean study room in Phoenix with beige walls, dark hardwood floors, a two-sided fireplace, a stone fireplace surround, a freestanding desk and brown floor.
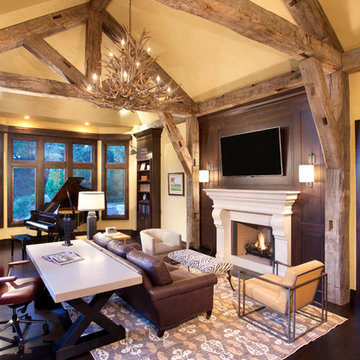
Builder: John Kraemer & Sons | Architecture: Sharratt Design | Interior Design: Engler Studio | Photography: Landmark Photography
Photo of a country study room in Minneapolis with beige walls, dark hardwood floors, a standard fireplace, a stone fireplace surround and a freestanding desk.
Photo of a country study room in Minneapolis with beige walls, dark hardwood floors, a standard fireplace, a stone fireplace surround and a freestanding desk.
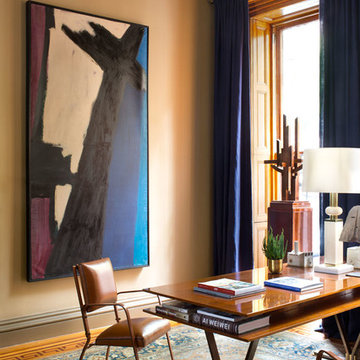
The 1959 painting by Abstract Expressionist painter Judith Godwin, entitled ‘Black Cross’, pairs beautifully with the striking Jules Leleu modernist table-desk and the pair of vintage Jacques Adnet leather-wrapped chairs. The rusted steel sculpture by Marino di Teana sits proudly on a mahogany pedestal in the window.
Photo: Gross & Daley
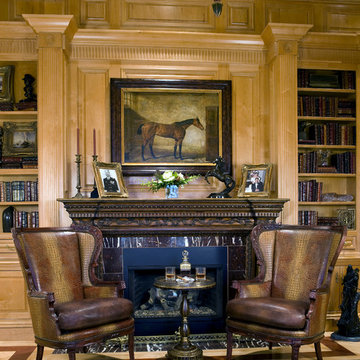
photo: Gordon Beall
Design ideas for a large traditional study room in DC Metro with beige walls, a stone fireplace surround and a standard fireplace.
Design ideas for a large traditional study room in DC Metro with beige walls, a stone fireplace surround and a standard fireplace.
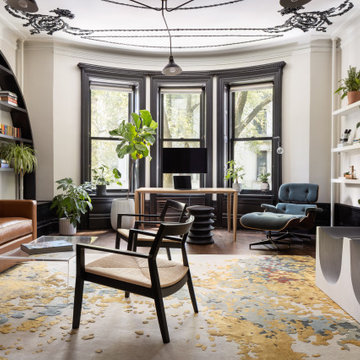
Inspiration for a mid-sized transitional study room in New York with beige walls, dark hardwood floors, a standard fireplace, a stone fireplace surround, a freestanding desk and brown floor.
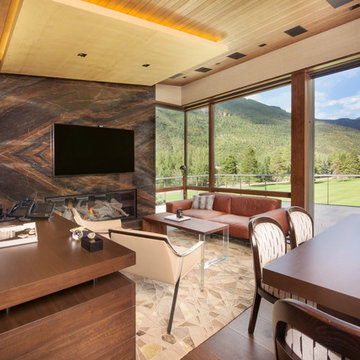
A home office with mountains views.
Photo of an expansive contemporary home office in Denver with beige walls, medium hardwood floors, a ribbon fireplace, a stone fireplace surround and a freestanding desk.
Photo of an expansive contemporary home office in Denver with beige walls, medium hardwood floors, a ribbon fireplace, a stone fireplace surround and a freestanding desk.
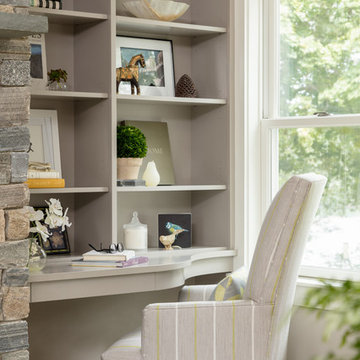
Inspiration for a small transitional study room in Boston with beige walls, dark hardwood floors, a standard fireplace, a stone fireplace surround, a built-in desk and beige floor.
Home Office Design Ideas with Beige Walls and a Stone Fireplace Surround
1