Home Office Design Ideas with Beige Walls
Refine by:
Budget
Sort by:Popular Today
1 - 20 of 3,873 photos
Item 1 of 3
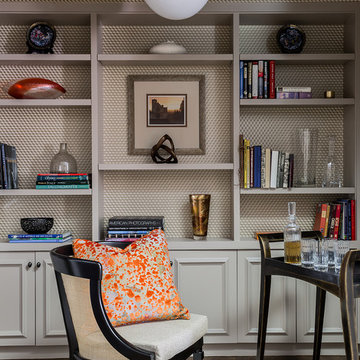
Design ideas for a mid-sized transitional study room in Boston with beige walls, dark hardwood floors, no fireplace and a freestanding desk.
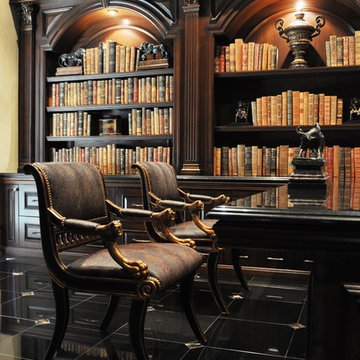
Large traditional home office in New York with a library, beige walls, porcelain floors, a freestanding desk and black floor.
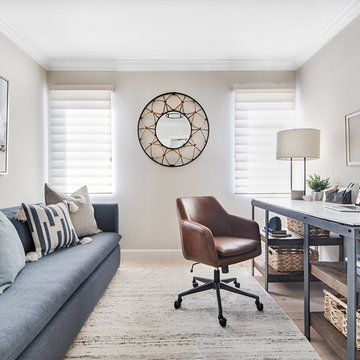
Chad Mellon
Photo of a mid-sized beach style home office in Los Angeles with beige walls, light hardwood floors, a freestanding desk and beige floor.
Photo of a mid-sized beach style home office in Los Angeles with beige walls, light hardwood floors, a freestanding desk and beige floor.
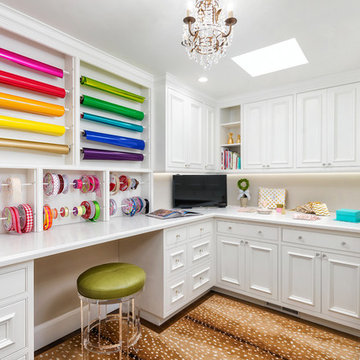
This is an example of a mid-sized traditional craft room in San Francisco with beige walls, carpet, a built-in desk and brown floor.
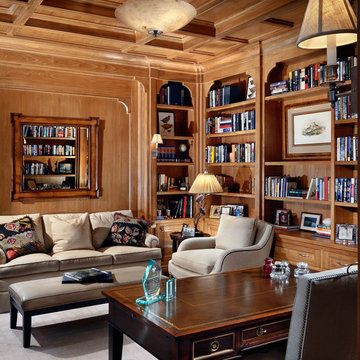
Mid-sized traditional study room in Charlotte with beige walls, dark hardwood floors, brown floor, a freestanding desk, a standard fireplace and a tile fireplace surround.
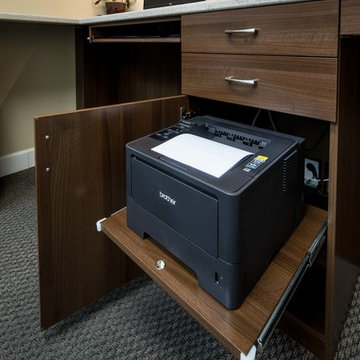
Karine Weiller
This is an example of a mid-sized contemporary study room in San Francisco with beige walls, carpet, no fireplace and a built-in desk.
This is an example of a mid-sized contemporary study room in San Francisco with beige walls, carpet, no fireplace and a built-in desk.
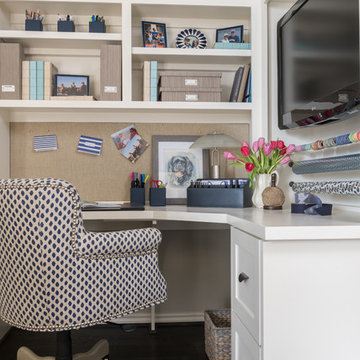
Client downsizing into an 80's hi-rise condo hired designer to convert the small sitting room between the master bedroom & bathroom to her Home Office. Although the client, a female executive, was retiring, her many obligations & interests required an efficient space for her active future. Interior Design by Dona Rosene Interiors. Photos by Michael Hunter
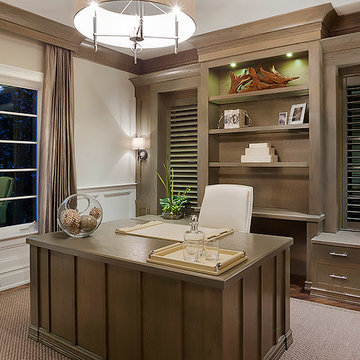
Model office with a custom built in and desk, drapery and area rug.
Photography by ibi Designs
Carpentry by JM Custom Millwork
Large transitional study room in Miami with beige walls, dark hardwood floors, no fireplace and a built-in desk.
Large transitional study room in Miami with beige walls, dark hardwood floors, no fireplace and a built-in desk.
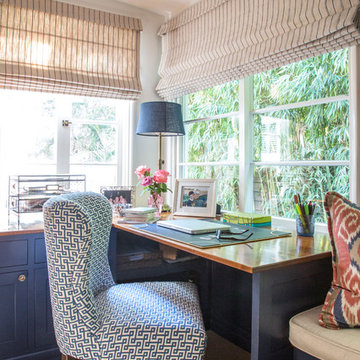
A moody-hued bookshelf, ample sunlight, comfortable furniture, and functional design are the design highlights of this family office.
---
Project designed by Pasadena interior design studio Amy Peltier Interior Design & Home. They serve Pasadena, Bradbury, South Pasadena, San Marino, La Canada Flintridge, Altadena, Monrovia, Sierra Madre, Los Angeles, as well as surrounding areas.
For more about Amy Peltier Interior Design & Home, click here: https://peltierinteriors.com/
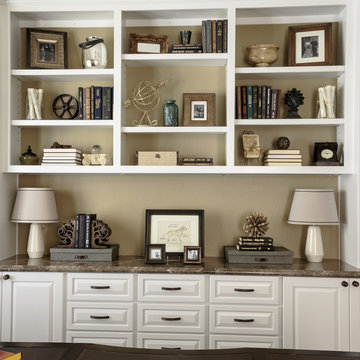
This home office is traditional intended for him and has old family photos to add that personal touch. The cabinetry was white and built-in with a marble top. Benjamin Moore Color from their Classic Colors Collection 244 Strathmore Manor wall color
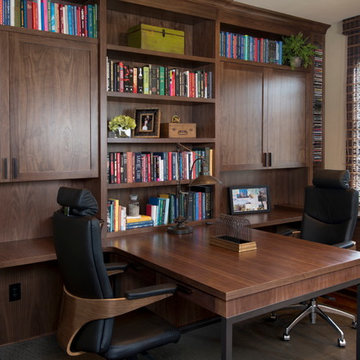
Robeson Design creates a his and hers home office complete with custom built in cabinetry and partners desk.
David Harrison Photography
Click on the hyperlink for more on this project.
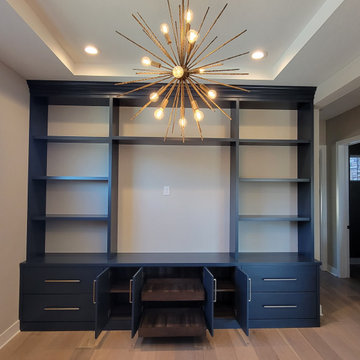
Photo of a contemporary study room in Denver with beige walls, light hardwood floors, a freestanding desk and beige floor.

The landing now features a more accessible workstation courtesy of the modern addition. Taking advantage of headroom that was previously lost due to sloped ceilings, this cozy office nook boasts loads of natural light with nearby storage that keeps everything close at hand. Large doors to the right provide access to upper level laundry, making this task far more convenient for this active family.
The landing also features a bold wallpaper the client fell in love with. Two separate doors - one leading directly to the master bedroom and the other to the closet - balance the quirky pattern. Atop the stairs, the same wallpaper was used to wrap an access door creating the illusion of a piece of artwork. One would never notice the knob in the lower right corner which is used to easily open the door. This space was truly designed with every detail in mind to make the most of a small space.

Clear Birch Wood cabinetry with oil rubbed bronze hardware, this office is contemporary and ergonomic at the same time. The space is designed for both personal adjustment and comfort, with a pop of orange to keep it all alive. Craftsman Four Square, Seattle, WA - Master Bedroom & Office - Custom Cabinetry, by Belltown Design LLC, Photography by Julie Mannell
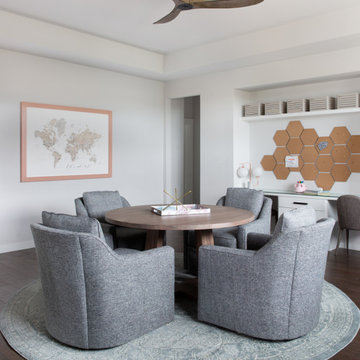
We picked out the sleek finishes and furniture in this new build Austin home to suit the client’s brief for a modern, yet comfortable home:
---
Project designed by Sara Barney’s Austin interior design studio BANDD DESIGN. They serve the entire Austin area and its surrounding towns, with an emphasis on Round Rock, Lake Travis, West Lake Hills, and Tarrytown.
For more about BANDD DESIGN, click here: https://bandddesign.com/
To learn more about this project, click here: https://bandddesign.com/chloes-bloom-new-build/
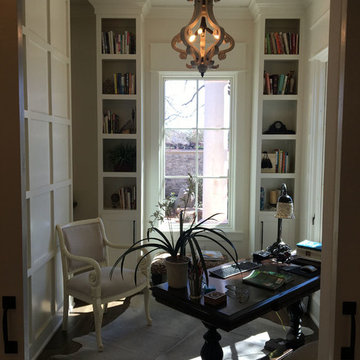
Design ideas for a small traditional study room in Austin with beige walls, dark hardwood floors, no fireplace, a freestanding desk and brown floor.
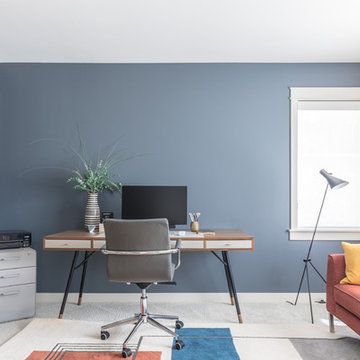
Our techy client needed a quiet workspace where he can work, read, and relax. We came up with a colorful, inviting, and modern design that everybody loves. We’ve introduced geometric pattern on the rug that compliments the geometry on the bookshelves. The color of the couch picks up the reds from the rug perfectly, and the steel blue wall is the perfect backdrop to connect all the elements in the room. This is how a modern workspace should look like.
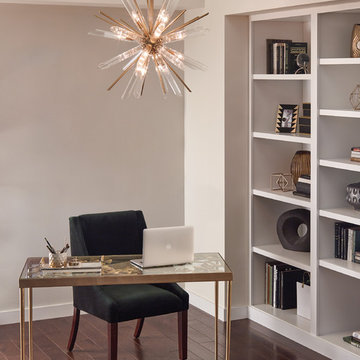
Photo of a mid-sized transitional study room in Phoenix with beige walls, dark hardwood floors, no fireplace, a freestanding desk and brown floor.
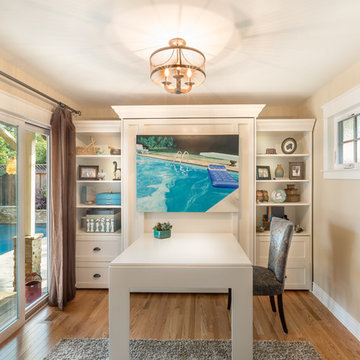
Owners: Mrs. & Mr. Weisberg
Photos by: Herve Attia
This is an example of a mid-sized arts and crafts study room in San Francisco with beige walls, light hardwood floors, a stone fireplace surround, a built-in desk and brown floor.
This is an example of a mid-sized arts and crafts study room in San Francisco with beige walls, light hardwood floors, a stone fireplace surround, a built-in desk and brown floor.
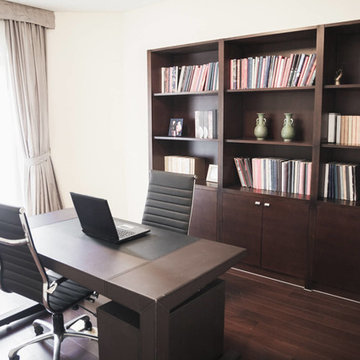
Photo of a mid-sized transitional home office in Cleveland with a library, beige walls, dark hardwood floors, no fireplace, a freestanding desk and brown floor.
Home Office Design Ideas with Beige Walls
1