Home Office Design Ideas with White Walls and Black Floor
Refine by:
Budget
Sort by:Popular Today
1 - 20 of 333 photos
Item 1 of 3
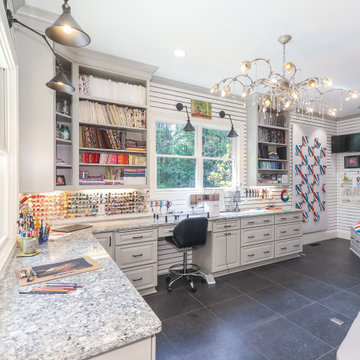
Art and Craft Studio and Laundry Room Remodel
Large transitional craft room in Atlanta with white walls, porcelain floors, a built-in desk, black floor and panelled walls.
Large transitional craft room in Atlanta with white walls, porcelain floors, a built-in desk, black floor and panelled walls.

Classic dark patina stained library Mahwah, NJ
Serving as our clients' new home office, our design focused on using darker tones for the stains and materials used. Organizing the interior to showcase our clients' collection of literature, while also providing various spaces to store other materials. With beautiful hand carved moldings used throughout the interior, the space itself is more uniform in its composition.
For more projects visit our website wlkitchenandhome.com
.
.
.
.
#mansionoffice #mansionlibrary #homeoffice #workspace #luxuryoffice #luxuryinteriors #office #library #workfromhome #penthouse #luxuryhomeoffice #newyorkinteriordesign #presidentoffice #officearchitecture #customdesk #customoffice #officedesign #officeideas #elegantoffice #beautifuloffice #librarydesign #libraries #librarylove #readingroom #newyorkinteriors #newyorkinteriordesigner #luxuryfurniture #officefurniture #ceooffice #luxurydesign
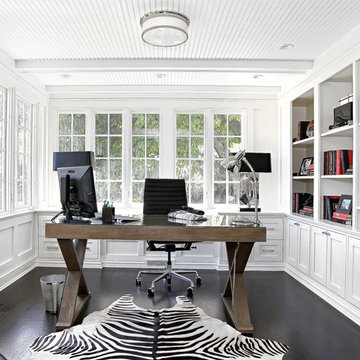
This is an example of a traditional home office in New York with white walls, dark hardwood floors, a freestanding desk and black floor.
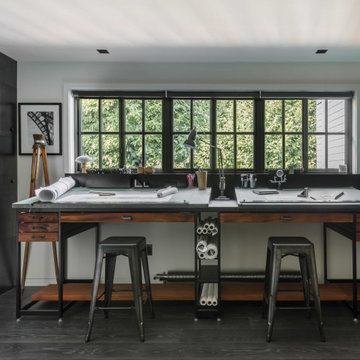
Originally built in 1955, this modest penthouse apartment typified the small, separated living spaces of its era. The design challenge was how to create a home that reflected contemporary taste and the client’s desire for an environment rich in materials and textures. The keys to updating the space were threefold: break down the existing divisions between rooms; emphasize the connection to the adjoining 850-square-foot terrace; and establish an overarching visual harmony for the home through the use of simple, elegant materials.
The renovation preserves and enhances the home’s mid-century roots while bringing the design into the 21st century—appropriate given the apartment’s location just a few blocks from the fairgrounds of the 1962 World’s Fair.
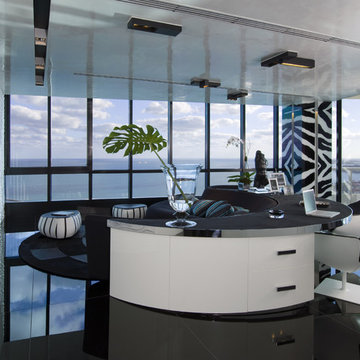
The home office seemslessly merges with the living room as the custom leather-top desk-for-two hugs the curve of the back of the sofa, with its wave form and the wavy paneled wall giving homage to the waves crashing on the shoreline thirty stories below. The structural column becomes a focal point when clad in custom painted zebra glass panels with a linear light source embedded within. Photo shoot by professional photographer Ken Hayden
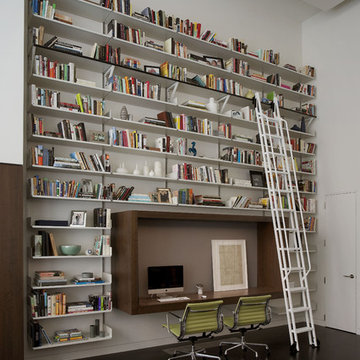
Originally designed by Delano and Aldrich in 1917, this building served as carriage house to the William and Dorothy Straight mansion several blocks away on the Upper East Side of New York. With practically no original detail, this relatively humble structure was reconfigured into something more befitting the client’s needs. To convert it for a single family, interior floor plates are carved away to form two elegant double height spaces. The front façade is modified to express the grandness of the new interior. A beautiful new rear garden is formed by the demolition of an overbuilt addition. The entire rear façade was removed and replaced. A full floor was added to the roof, and a newly configured stair core incorporated an elevator.
Architecture: DHD
Interior Designer: Eve Robinson Associates
Photography by Peter Margonelli
http://petermargonelli.com

Photo of an expansive industrial home studio in Other with white walls, carpet, a freestanding desk, black floor, exposed beam and wallpaper.
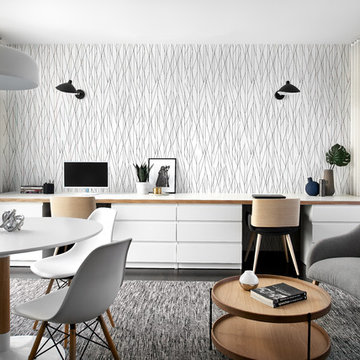
This is an example of a large scandinavian study room in Sydney with white walls, dark hardwood floors, a built-in desk and black floor.
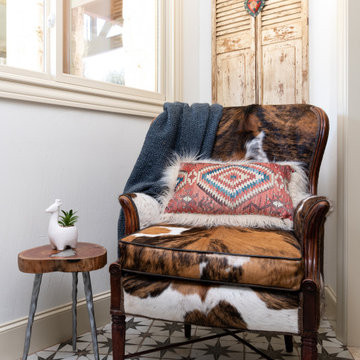
The sunshine streams into this cozy reading corner. A perfect place to perch while enjoying a cup of coffee in the morning!
Photo of a small study room in Dallas with white walls, ceramic floors, a built-in desk and black floor.
Photo of a small study room in Dallas with white walls, ceramic floors, a built-in desk and black floor.
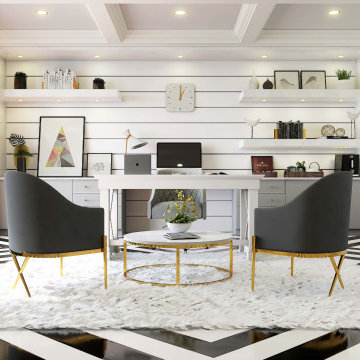
Hi everyone:
My home office design
ready to work as B2B with interior designers
you can see also the video for this project
https://www.youtube.com/watch?v=-FgX3YfMRHI
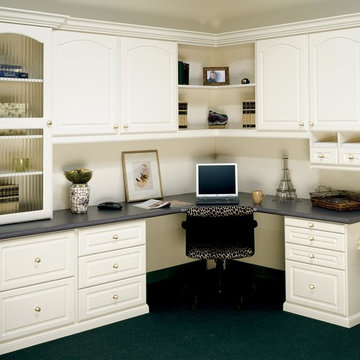
This is an example of a mid-sized traditional study room in Louisville with white walls, no fireplace, a built-in desk and black floor.
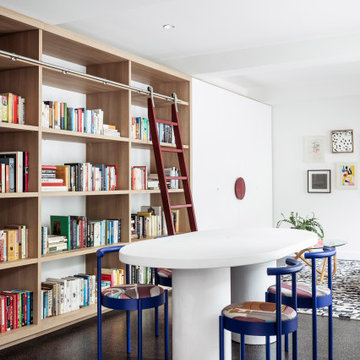
Our Armadale residence was a converted warehouse style home for a young adventurous family with a love of colour, travel, fashion and fun. With a brief of “artsy”, “cosmopolitan” and “colourful”, we created a bright modern home as the backdrop for our Client’s unique style and personality to shine. Incorporating kitchen, family bathroom, kids bathroom, master ensuite, powder-room, study, and other details throughout the home such as flooring and paint colours.
With furniture, wall-paper and styling by Simone Haag.
Construction: Hebden Kitchens and Bathrooms
Cabinetry: Precision Cabinets
Furniture / Styling: Simone Haag
Photography: Dylan James Photography
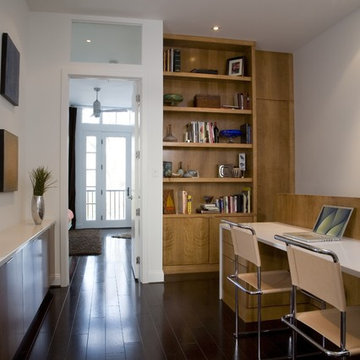
Design ideas for a contemporary home office in DC Metro with white walls, dark hardwood floors, a built-in desk and black floor.
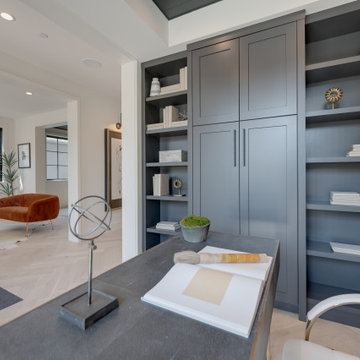
Columbia Cabinets allow you to use custom colors for their cabinetry. What an impact you get when you cross the threshold of this home, immediately you see this dramatic office with incredible built-ins
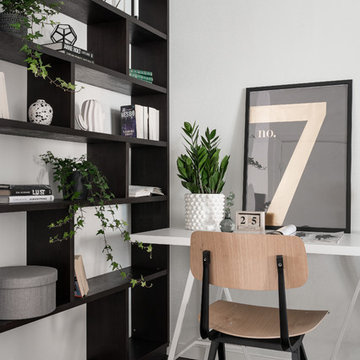
Photo of a scandinavian study room in Stockholm with white walls, dark hardwood floors, a freestanding desk and black floor.
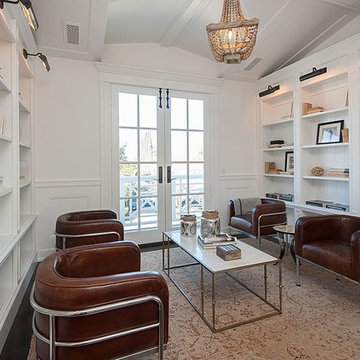
@BuildCisco 1-877-BUILD-57
Transitional study room in Los Angeles with white walls, dark hardwood floors and black floor.
Transitional study room in Los Angeles with white walls, dark hardwood floors and black floor.
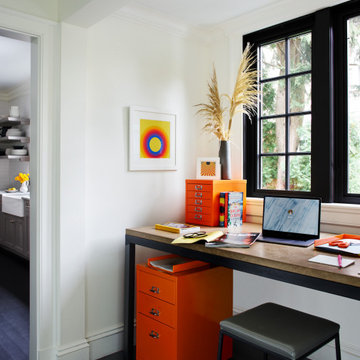
Inspiration for a mid-sized transitional study room in Boston with white walls, dark hardwood floors, black floor and exposed beam.
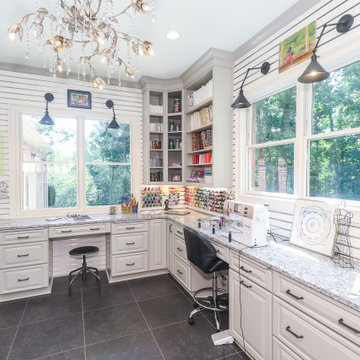
Art and Craft Studio and Laundry Room Remodel
Inspiration for a large transitional craft room in Atlanta with white walls, porcelain floors, a built-in desk, black floor and panelled walls.
Inspiration for a large transitional craft room in Atlanta with white walls, porcelain floors, a built-in desk, black floor and panelled walls.
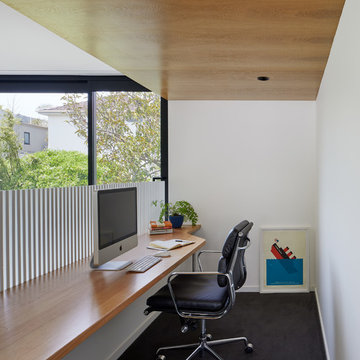
Built in Study. Photo by Tatjana Plitt
Inspiration for a small contemporary home office in Melbourne with white walls, carpet, a built-in desk and black floor.
Inspiration for a small contemporary home office in Melbourne with white walls, carpet, a built-in desk and black floor.
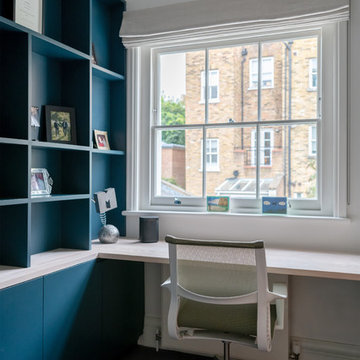
Inspiration for a contemporary study room in London with white walls, carpet, a built-in desk and black floor.
Home Office Design Ideas with White Walls and Black Floor
1