Home Office Design Ideas with Brown Walls
Refine by:
Budget
Sort by:Popular Today
1 - 20 of 4,284 photos
Item 1 of 2
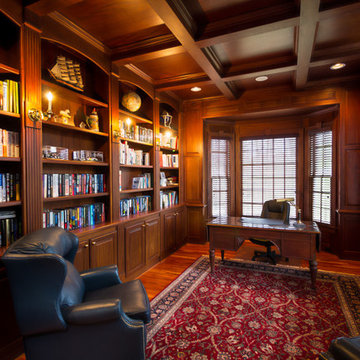
Study/Library in beautiful Sepele Mahogany, raised panel doors, true raised panel wall treatment, coffered ceiling.
Photo of a mid-sized traditional home office in Raleigh with medium hardwood floors, no fireplace, a freestanding desk, a library and brown walls.
Photo of a mid-sized traditional home office in Raleigh with medium hardwood floors, no fireplace, a freestanding desk, a library and brown walls.

Our San Francisco studio designed this beautiful four-story home for a young newlywed couple to create a warm, welcoming haven for entertaining family and friends. In the living spaces, we chose a beautiful neutral palette with light beige and added comfortable furnishings in soft materials. The kitchen is designed to look elegant and functional, and the breakfast nook with beautiful rust-toned chairs adds a pop of fun, breaking the neutrality of the space. In the game room, we added a gorgeous fireplace which creates a stunning focal point, and the elegant furniture provides a classy appeal. On the second floor, we went with elegant, sophisticated decor for the couple's bedroom and a charming, playful vibe in the baby's room. The third floor has a sky lounge and wine bar, where hospitality-grade, stylish furniture provides the perfect ambiance to host a fun party night with friends. In the basement, we designed a stunning wine cellar with glass walls and concealed lights which create a beautiful aura in the space. The outdoor garden got a putting green making it a fun space to share with friends.
---
Project designed by ballonSTUDIO. They discreetly tend to the interior design needs of their high-net-worth individuals in the greater Bay Area and to their second home locations.
For more about ballonSTUDIO, see here: https://www.ballonstudio.com/

Inspiration for a small eclectic home office in Other with a library, brown walls, light hardwood floors, no fireplace, a built-in desk, brown floor and wood walls.
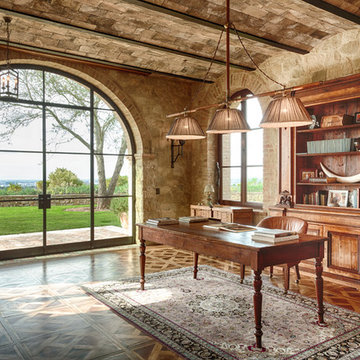
Large mediterranean study room in Orange County with medium hardwood floors, a freestanding desk, brown floor and brown walls.
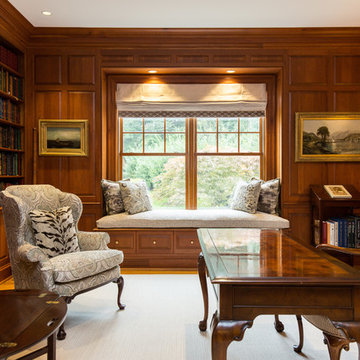
This is an example of a mid-sized traditional home office in New Orleans with a library, brown walls, dark hardwood floors, a standard fireplace, a wood fireplace surround, a freestanding desk and brown floor.
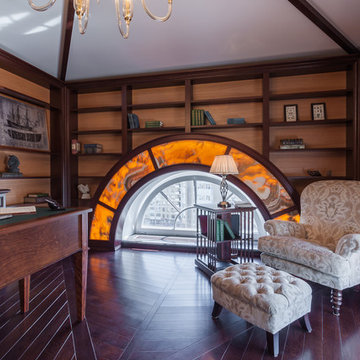
Никитина Вера
Inspiration for a mid-sized traditional home office in Saint Petersburg with a library, brown walls, dark hardwood floors, a freestanding desk and brown floor.
Inspiration for a mid-sized traditional home office in Saint Petersburg with a library, brown walls, dark hardwood floors, a freestanding desk and brown floor.
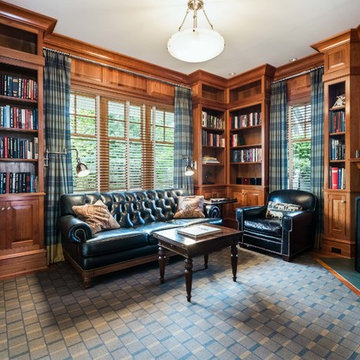
Nathan Spotts
Photo of a traditional home office in Charlotte with a library, brown walls, a standard fireplace and a freestanding desk.
Photo of a traditional home office in Charlotte with a library, brown walls, a standard fireplace and a freestanding desk.
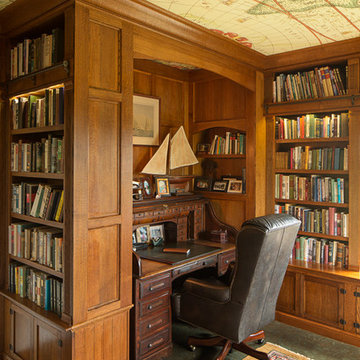
Traditional study room in Santa Barbara with brown walls, a freestanding desk and green floor.
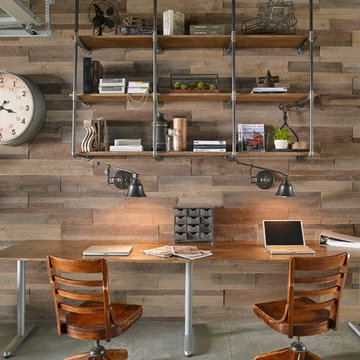
Enjoy the warmth and inviting texture of Vintage Ranch, our authentic interpretation of reclaimed barn wood. This American classic is composed of hand-selected boards culled for their celebrated patina and timeless beauty.
Milled to 2″, 4″ and 6″ heights with subtle depth variations, Vintage Ranch has been designed as a panelized system for a quick installation process.
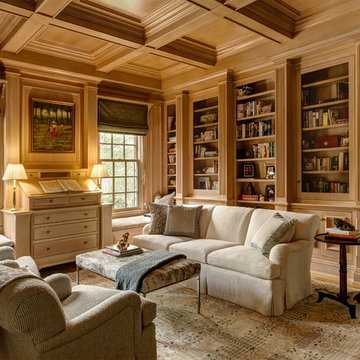
Library off of the entrance on main floor next to office.
Photo of a large traditional home office in New York with a library and brown walls.
Photo of a large traditional home office in New York with a library and brown walls.
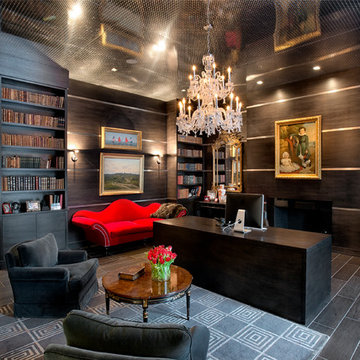
Photo of a large eclectic study room in New York with brown walls, dark hardwood floors, a standard fireplace, a freestanding desk and brown floor.
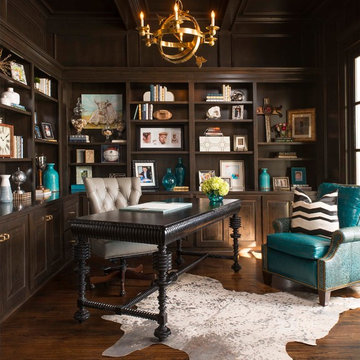
Dan Piassick
Inspiration for a traditional study room in Dallas with brown walls, dark hardwood floors, a freestanding desk and brown floor.
Inspiration for a traditional study room in Dallas with brown walls, dark hardwood floors, a freestanding desk and brown floor.
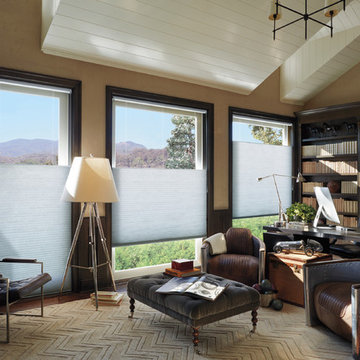
This is an example of a large traditional study room in New York with dark hardwood floors, no fireplace, brown walls and a freestanding desk.
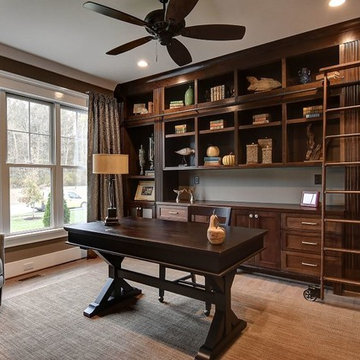
Carl Unterbrink
Mid-sized country study room in Other with brown walls, light hardwood floors, no fireplace, a freestanding desk and beige floor.
Mid-sized country study room in Other with brown walls, light hardwood floors, no fireplace, a freestanding desk and beige floor.

Photo of an expansive traditional home office in Orlando with brown walls, medium hardwood floors and a freestanding desk.
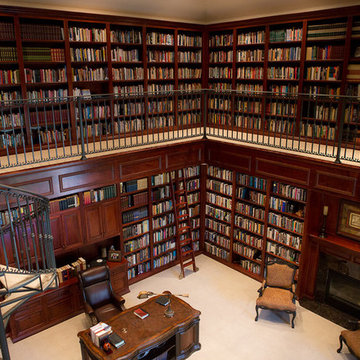
Photo of an expansive traditional home office in Other with a library, brown walls, carpet, a standard fireplace, a tile fireplace surround, a freestanding desk and grey floor.
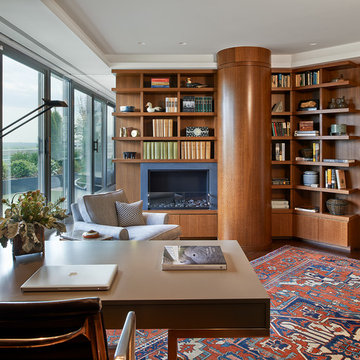
A modern oak-paneled library accommodates their extensive book collection.
Anice Hoachlander, Hoachlander Davis Photography, LLC
Large contemporary study room in DC Metro with dark hardwood floors, a standard fireplace, a freestanding desk, brown walls, a metal fireplace surround and brown floor.
Large contemporary study room in DC Metro with dark hardwood floors, a standard fireplace, a freestanding desk, brown walls, a metal fireplace surround and brown floor.
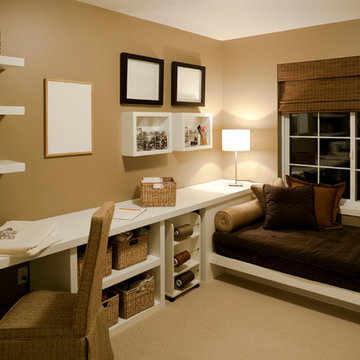
Design ideas for a transitional craft room in Nashville with brown walls, carpet, no fireplace and a built-in desk.
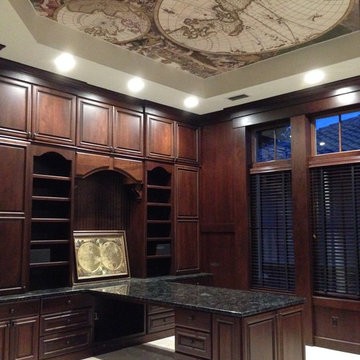
The owner of this home spotted our printed map ceilings here on Houzz, and decided to order one. Lacking an authorized distributor in Florida, our installers drove from Toronto, Ontario, Canada to fulfill this order! Call us, whatever it is, we just might say yes!
Our most popular map prints are variations of Amsterdam cartographer Gerard van Schagen’s 1689 world map.
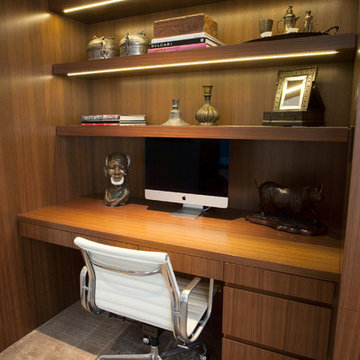
Designer: David Phoenix Interior Design
Inspiration for a small contemporary study room in Vancouver with brown walls, carpet, no fireplace and a built-in desk.
Inspiration for a small contemporary study room in Vancouver with brown walls, carpet, no fireplace and a built-in desk.
Home Office Design Ideas with Brown Walls
1