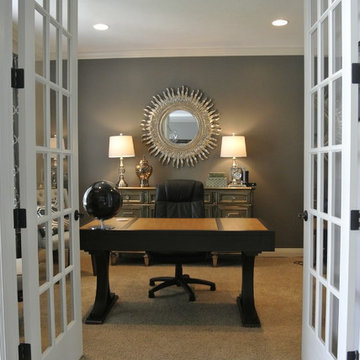Home Office Design Ideas with Carpet

Mid-sized contemporary home office in Melbourne with white walls, carpet and a built-in desk.

First impression count as you enter this custom-built Horizon Homes property at Kellyville. The home opens into a stylish entryway, with soaring double height ceilings.
It’s often said that the kitchen is the heart of the home. And that’s literally true with this home. With the kitchen in the centre of the ground floor, this home provides ample formal and informal living spaces on the ground floor.
At the rear of the house, a rumpus room, living room and dining room overlooking a large alfresco kitchen and dining area make this house the perfect entertainer. It’s functional, too, with a butler’s pantry, and laundry (with outdoor access) leading off the kitchen. There’s also a mudroom – with bespoke joinery – next to the garage.
Upstairs is a mezzanine office area and four bedrooms, including a luxurious main suite with dressing room, ensuite and private balcony.
Outdoor areas were important to the owners of this knockdown rebuild. While the house is large at almost 454m2, it fills only half the block. That means there’s a generous backyard.
A central courtyard provides further outdoor space. Of course, this courtyard – as well as being a gorgeous focal point – has the added advantage of bringing light into the centre of the house.
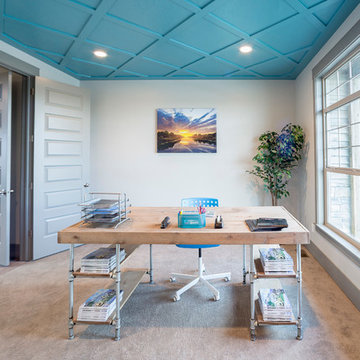
Photo of a mid-sized transitional study room in Salt Lake City with blue walls, carpet, a freestanding desk, no fireplace and beige floor.
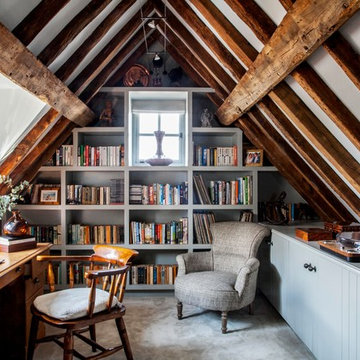
Emma Lewis
Small country home office in Surrey with a library, grey walls, carpet, a freestanding desk and grey floor.
Small country home office in Surrey with a library, grey walls, carpet, a freestanding desk and grey floor.
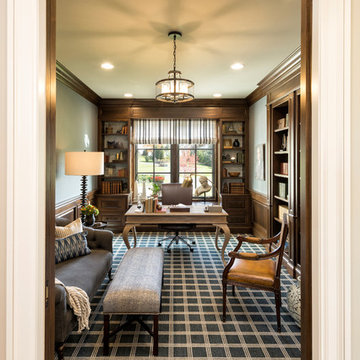
Builder: John Kraemer & Sons | Architecture: Sharratt Design | Landscaping: Yardscapes | Photography: Landmark Photography
Inspiration for a large traditional study room in Minneapolis with grey walls, carpet, no fireplace, a freestanding desk and multi-coloured floor.
Inspiration for a large traditional study room in Minneapolis with grey walls, carpet, no fireplace, a freestanding desk and multi-coloured floor.
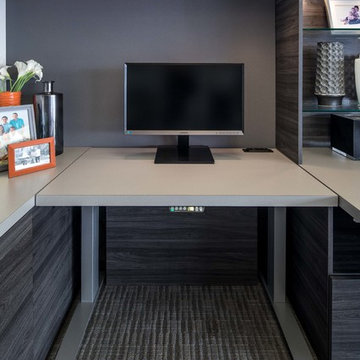
Karine Weiller
Photo of a large contemporary study room in San Francisco with white walls, carpet, no fireplace and a built-in desk.
Photo of a large contemporary study room in San Francisco with white walls, carpet, no fireplace and a built-in desk.
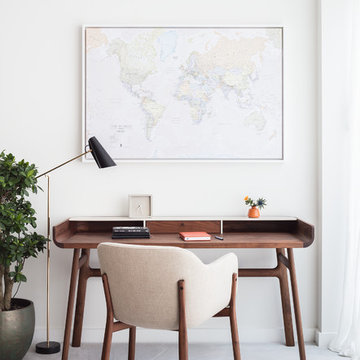
Home designed by Black and Milk Interior Design firm. They specialise in Modern Interiors for London New Build Apartments. https://blackandmilk.co.uk
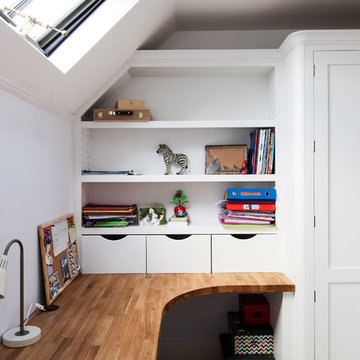
Our brief was to design, create and install bespoke, handmade bedroom storage solutions and home office furniture, in two children's bedrooms in a Sevenoaks family home. As parents, the homeowners wanted to create a calm and serene space in which their sons could do their studies, and provide a quiet place to concentrate away from the distractions and disruptions of family life.

The image displays a streamlined home office area that is the epitome of modern minimalism. The built-in desk and shelving unit are painted in a soft neutral tone, providing a clean and cohesive look that blends seamlessly with the room's decor. The open shelves are thoughtfully curated with a mix of books, decorative objects, and greenery, adding a personal touch and a bit of nature to the workspace.
A stylish, contemporary desk lamp with a gold finish stands on the desk, offering task lighting with a touch of elegance. The simplicity of the lamp's design complements the overall minimalist aesthetic of the space.
The chair at the desk is a modern design piece itself, featuring a black frame with a woven seat and backrest, adding texture and contrast to the space without sacrificing comfort or style. The choice of chair underscores the room's modern vibe and dedication to form as well as function.
Underfoot, the carpet's plush texture provides comfort and warmth, anchoring the work area and contrasting with the sleek lines of the furniture. This office space is a testament to a design philosophy that values clean lines, functionality, and a calming color palette to create an environment conducive to productivity and creativity.
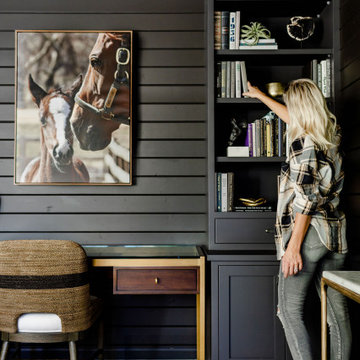
We transformed this barely used Sunroom into a fully functional home office because ...well, Covid. We opted for a dark and dramatic wall and ceiling color, BM Black Beauty, after learning about the homeowners love for all things equestrian. This moody color envelopes the space and we added texture with wood elements and brushed brass accents to shine against the black backdrop.
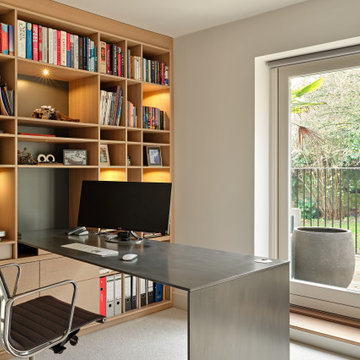
Inspiration for a small contemporary study room in Surrey with carpet, no fireplace, a built-in desk and beige floor.
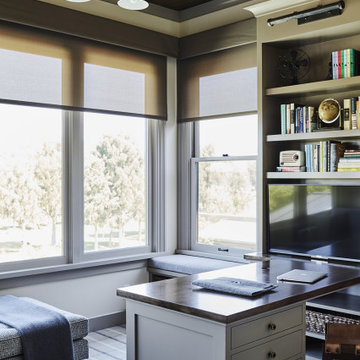
Mid-sized beach style home office in Los Angeles with carpet, a built-in desk and wood.
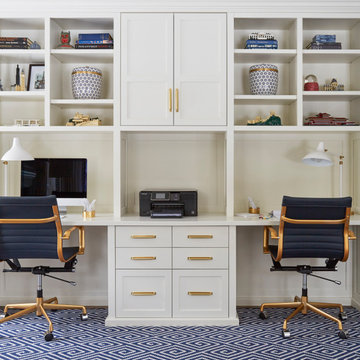
This is an example of a transitional home office in Chicago with white walls, carpet, a built-in desk and blue floor.

Design ideas for a mid-sized transitional home office in Philadelphia with grey walls, carpet, no fireplace, a freestanding desk and blue floor.
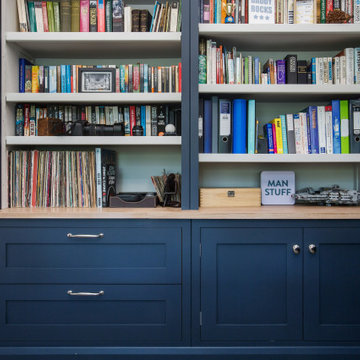
With a busy work schedule and two small children, the homeowners of this recently refurbished family home in Sevenoaks, Kent, commissioned Burlanes to design and create an open plan, organised home office space, that is productive, practical and good looking. Burlanes were also commissioned to create a storage solution for the family's coats, shoes and bags in the entrance hallway.
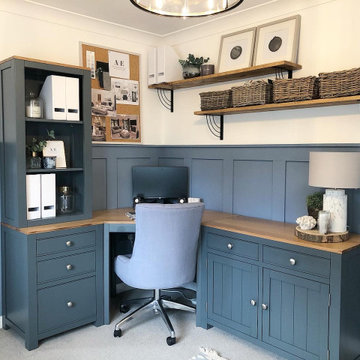
This calming office space was created using wall panelling to all walls, painted in a soft blue tone. The room is brought to life through styling & accessories with contrasting textures like this marble table lamp and striking coral artwork.
Making the most of the space by using a corner desk in an equally relaxing deep blue & feature, rustic shelving above which together provides ample work space.
Completed December 2019 - 2 bed home, Four Marks, Hampshire.
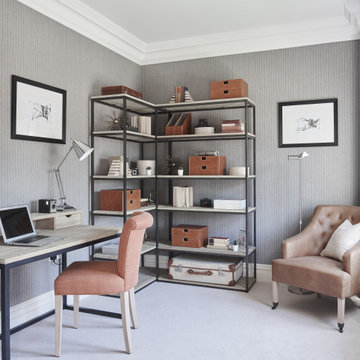
Inspiration for a transitional home office in Buckinghamshire with grey walls, carpet, a freestanding desk and grey floor.
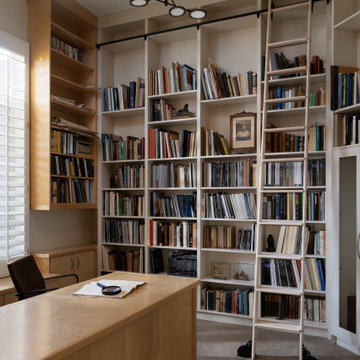
Inspiration for a contemporary home office in Phoenix with a library, grey walls, carpet, a freestanding desk and grey floor.
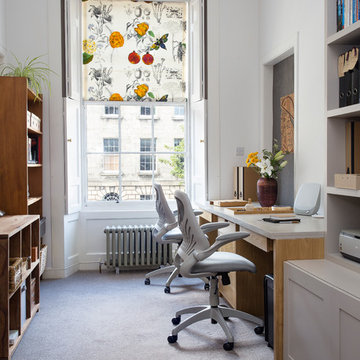
Design ideas for a transitional study room in Edinburgh with white walls, carpet, a built-in desk and white floor.
Home Office Design Ideas with Carpet
1
