Home Office Design Ideas with Grey Walls and Concrete Floors
Refine by:
Budget
Sort by:Popular Today
1 - 20 of 331 photos
Item 1 of 3

Inspiration for a mid-sized contemporary study room in Melbourne with grey walls, concrete floors and a built-in desk.
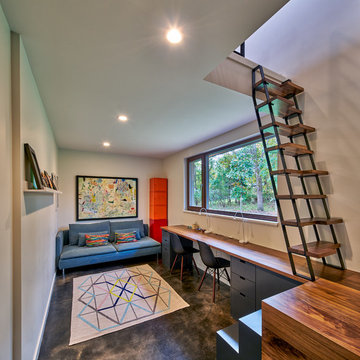
This is an example of a contemporary home office in Grand Rapids with grey walls, concrete floors, a built-in desk and grey floor.
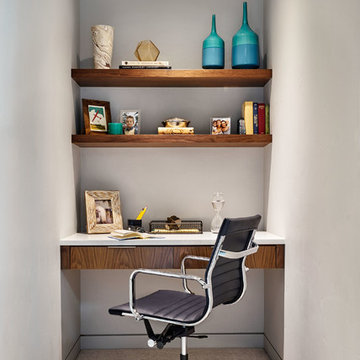
Design ideas for a small contemporary study room in Portland with grey walls, concrete floors and a built-in desk.
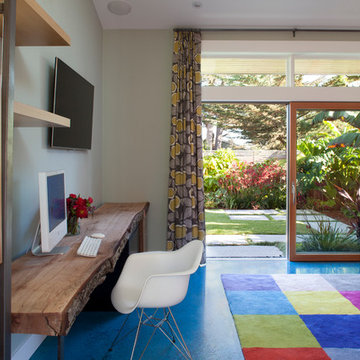
Paul Dyer
Design ideas for a contemporary home office in San Francisco with grey walls, concrete floors and blue floor.
Design ideas for a contemporary home office in San Francisco with grey walls, concrete floors and blue floor.
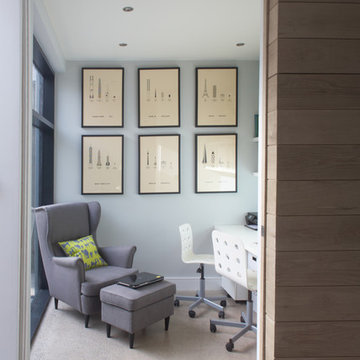
Barbara Egan
Inspiration for a contemporary home office in Dublin with concrete floors, a built-in desk and grey walls.
Inspiration for a contemporary home office in Dublin with concrete floors, a built-in desk and grey walls.
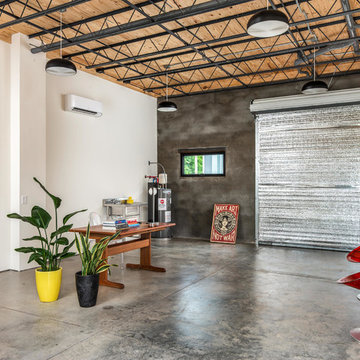
Custom Quonset Huts become artist live/work spaces, aesthetically and functionally bridging a border between industrial and residential zoning in a historic neighborhood. The open space on the main floor is designed to be flexible for artists to pursue their creative path.
The two-story buildings were custom-engineered to achieve the height required for the second floor. End walls utilized a combination of traditional stick framing with autoclaved aerated concrete with a stucco finish. Steel doors were custom-built in-house.
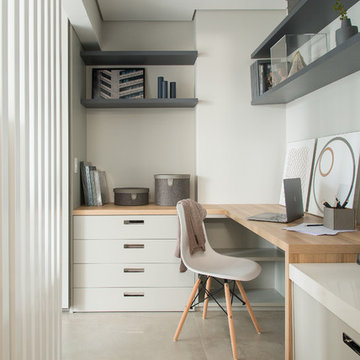
Design ideas for a contemporary home office in New York with grey walls, concrete floors, a built-in desk and grey floor.
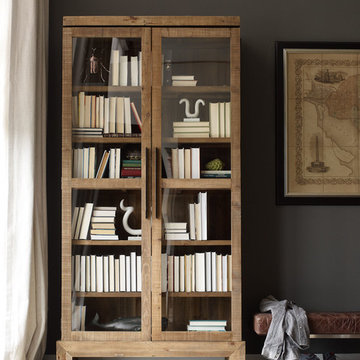
This is an example of a large eclectic study room in Charlotte with grey walls and concrete floors.
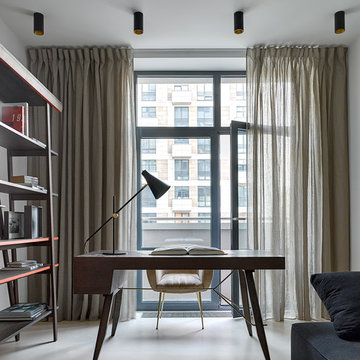
Photo of a mid-sized contemporary study room in Moscow with grey walls, concrete floors, a freestanding desk and beige floor.
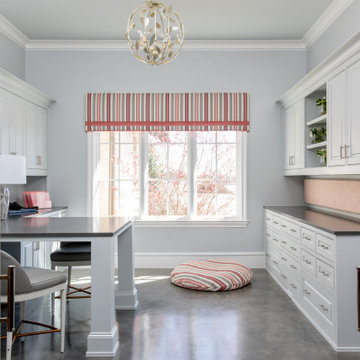
Design ideas for a mid-sized craft room in Dallas with grey walls, concrete floors, a built-in desk and grey floor.
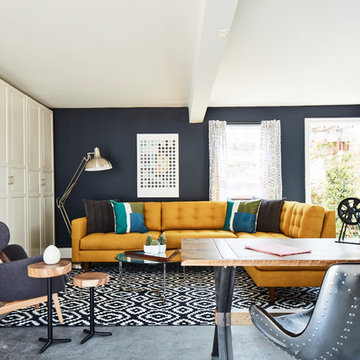
Everyone needs a little space of their own. Whether it’s a cozy reading nook for a busy mom to curl up in at the end of a long day, a quiet corner of a living room for an artist to get inspired, or a mancave where die-hard sports fans can watch the game without distraction. Even Emmy-award winning “This Is Us” actor Sterling K. Brown was feeling like he needed a place where he could go to be productive (as well as get some peace and quiet). Sterling’s Los Angeles house is home to him, his wife, and two of their two sons – so understandably, it can feel a little crazy.
Sterling reached out to interior designer Kyle Schuneman of Apt2B to help convert his garage into a man-cave / office into a space where he could conduct some of his day-to-day tasks, run his lines, or just relax after a long day. As Schuneman began to visualize Sterling’s “creative workspace”, he and the Apt2B team reached out Paintzen to make the process a little more colorful.
The room was full of natural light, which meant we could go bolder with color. Schuneman selected a navy blue – one of the season’s most popular shades (especially for mancaves!) in a flat finish for the walls. The color was perfect for the space; it paired well with the concrete flooring, which was covered with a blue-and-white patterned area rug, and had plenty of personality. (Not to mention it makes a lovely backdrop for an Emmy, don’t you think?)
Schuneman’s furniture selection was done with the paint color in mind. He chose a bright, bold sofa in a mustard color, and used lots of wood and metal accents throughout to elevate the space and help it feel more modern and sophisticated. A work table was added – where we imagine Sterling will spend time reading scripts and getting work done – and there is plenty of space on the walls and in glass-faced cabinets, of course, to display future Emmy’s in the years to come. However, the large mounted TV and ample seating in the room means this space can just as well be used hosting get-togethers with friends.
We think you’ll agree that the final product was stunning. The rich navy walls paired with Schuneman’s decor selections resulted in a space that is smart, stylish, and masculine. Apt2B turned a standard garage into a sleek home office and Mancave for Sterling K. Brown, and our team at Paintzen was thrilled to be a part of the process.
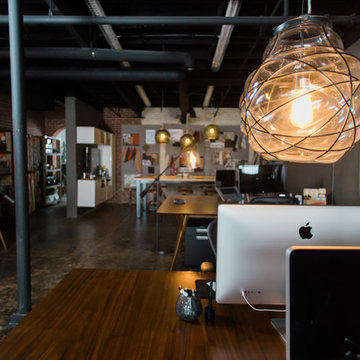
We turned this large 1950's garage into a personal design studio for a textile designer and her team. We embraced the industrial aesthetic of the space and chose to keep the exposed brick walls and clear coat the concrete floors.
The natural age and patina really came through.
- Photography by Anne Simone
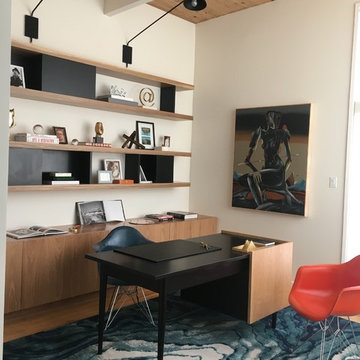
Photo of a large contemporary home office in Los Angeles with grey walls, concrete floors, no fireplace and a freestanding desk.

コア型収納で職住を別ける家
本計画は、京都市左京区にある築30年、床面積73㎡のマンショリノベーションです。
リモートワークをされるご夫婦で作業スペースと生活のスペースをゆるやかに分ける必要がありました。
そこで、マンション中心部にコアとなる収納を設け職と住を分ける計画としました。
約6mのカウンターデスクと背面には、収納を設けています。コンパクトにまとめられた
ワークスペースは、人の最小限の動作で作業ができるスペースとなっています。また、
ふんだんに設けられた収納スペースには、仕事の物だけではなく、趣味の物なども収納
することができます。仕事との物と、趣味の物がまざりあうことによっても、ゆとりがうまれています。
近年リモートワークが増加している中で、職と住との関係性が必要となっています。
多様化する働き方と住まいの考えかたをコア型収納でゆるやかに繋げることにより、
ONとOFFを切り替えながらも、豊かに生活ができる住宅となりました。
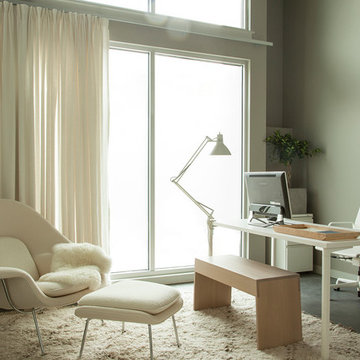
Ellie Lillstrom
Inspiration for a mid-sized modern home studio in Seattle with grey walls, concrete floors, a freestanding desk and grey floor.
Inspiration for a mid-sized modern home studio in Seattle with grey walls, concrete floors, a freestanding desk and grey floor.
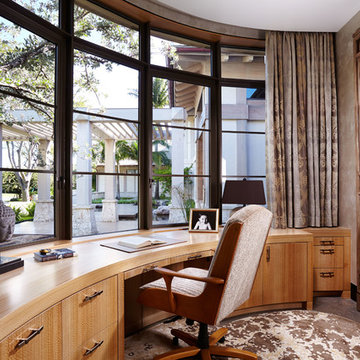
Kim Sargent
Inspiration for a mid-sized asian study room in Wichita with no fireplace, a built-in desk, concrete floors, brown floor and grey walls.
Inspiration for a mid-sized asian study room in Wichita with no fireplace, a built-in desk, concrete floors, brown floor and grey walls.
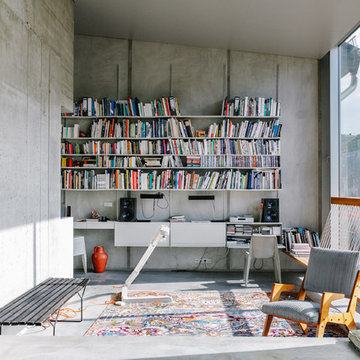
HEJM - Interieurfotografie
Photo of a mid-sized industrial home office in Berlin with grey walls, concrete floors, no fireplace and a built-in desk.
Photo of a mid-sized industrial home office in Berlin with grey walls, concrete floors, no fireplace and a built-in desk.
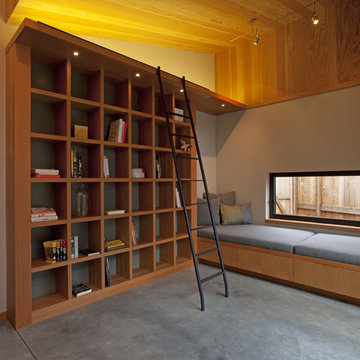
Library
Photo by Ron Bolander
Inspiration for a large contemporary home office in San Francisco with concrete floors, a library, grey walls and grey floor.
Inspiration for a large contemporary home office in San Francisco with concrete floors, a library, grey walls and grey floor.
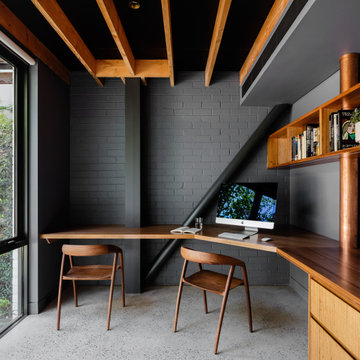
This is an example of a mid-sized industrial study room in Sydney with grey walls, concrete floors and a built-in desk.
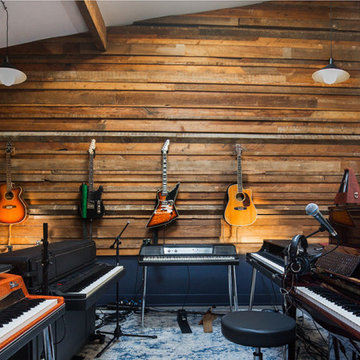
We utilized reclaimed wood to create a wood accent wall that looks beautiful, diffuses sound, and provides a space to store and display guitars. Specialty sound absorbing products were chosen in a color palette that compliments the space.
Home Office Design Ideas with Grey Walls and Concrete Floors
1