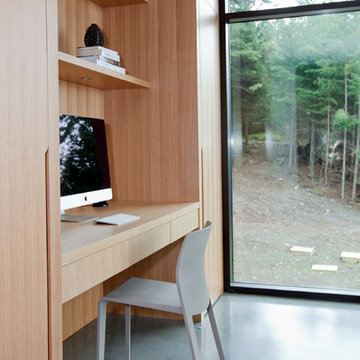Home Office Design Ideas with Slate Floors and Concrete Floors
Refine by:
Budget
Sort by:Popular Today
1 - 20 of 2,821 photos
Item 1 of 3

Inspiration for a mid-sized contemporary study room in Melbourne with grey walls, concrete floors and a built-in desk.
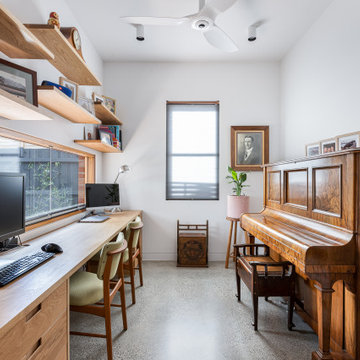
Inspiration for a contemporary home office in Melbourne with white walls, concrete floors and grey floor.
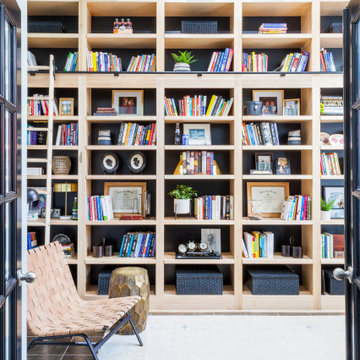
Home Office
This is an example of a small transitional home office in Portland with a library, blue walls, slate floors, a freestanding desk and multi-coloured floor.
This is an example of a small transitional home office in Portland with a library, blue walls, slate floors, a freestanding desk and multi-coloured floor.
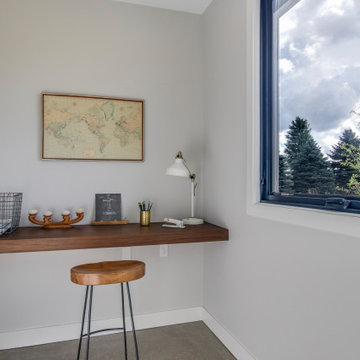
Design ideas for a small scandinavian study room in Grand Rapids with grey walls, concrete floors, a built-in desk and grey floor.
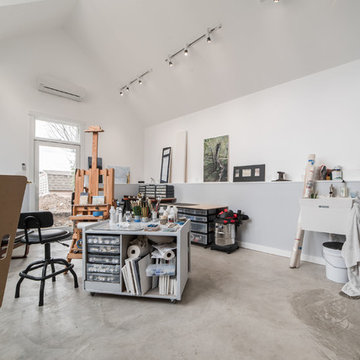
The built-in sink is great for cleaning your hands and brushes after painting or working with clay.
Large contemporary home studio in Chicago with concrete floors, a freestanding desk, grey floor and grey walls.
Large contemporary home studio in Chicago with concrete floors, a freestanding desk, grey floor and grey walls.
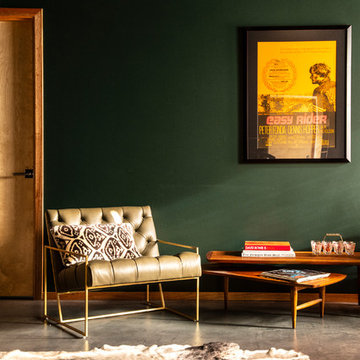
Design ideas for a mid-sized contemporary home office in Seattle with green walls, concrete floors and grey floor.
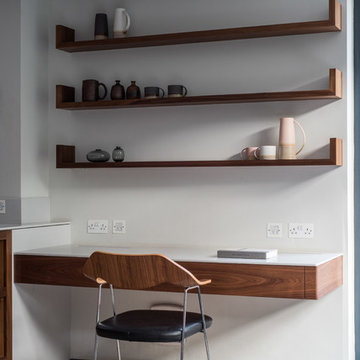
JT Design Specification | Overview
Key Design: JT Original in Veneer
Cladding: American black walnut [custom-veneered]
Handle / Substrate: American black walnut [solid timber]
Fascia: American black walnut
Worktops: JT Corian® Shell [Pearl Grey Corian®]
Appliances & Fitments: Gaggenau Full Surface Induction Hob, Vario 200 Series Steamer, EB388 Wide Oven, Fridge & Freezer, Miele Dishwasher & Wine Cooler, Westin Stratus Compact Ceiling Extractor, Dornbracht Tara Classic Taps
Photography by Alexandria Hall
Private client
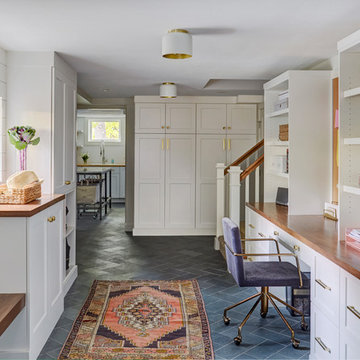
Free ebook, Creating the Ideal Kitchen. DOWNLOAD NOW
Working with this Glen Ellyn client was so much fun the first time around, we were thrilled when they called to say they were considering moving across town and might need some help with a bit of design work at the new house.
The kitchen in the new house had been recently renovated, but it was not exactly what they wanted. What started out as a few tweaks led to a pretty big overhaul of the kitchen, mudroom and laundry room. Luckily, we were able to use re-purpose the old kitchen cabinetry and custom island in the remodeling of the new laundry room — win-win!
As parents of two young girls, it was important for the homeowners to have a spot to store equipment, coats and all the “behind the scenes” necessities away from the main part of the house which is a large open floor plan. The existing basement mudroom and laundry room had great bones and both rooms were very large.
To make the space more livable and comfortable, we laid slate tile on the floor and added a built-in desk area, coat/boot area and some additional tall storage. We also reworked the staircase, added a new stair runner, gave a facelift to the walk-in closet at the foot of the stairs, and built a coat closet. The end result is a multi-functional, large comfortable room to come home to!
Just beyond the mudroom is the new laundry room where we re-used the cabinets and island from the original kitchen. The new laundry room also features a small powder room that used to be just a toilet in the middle of the room.
You can see the island from the old kitchen that has been repurposed for a laundry folding table. The other countertops are maple butcherblock, and the gold accents from the other rooms are carried through into this room. We were also excited to unearth an existing window and bring some light into the room.
Designed by: Susan Klimala, CKD, CBD
Photography by: Michael Alan Kaskel
For more information on kitchen and bath design ideas go to: www.kitchenstudio-ge.com

Photo of a large industrial home office in Other with a library, concrete floors, a freestanding desk, beige walls and beige floor.
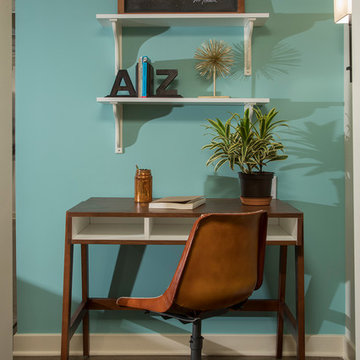
Photography: Mars Photo and Design. Every square inch of this small basement remodel is utilized. This recessed space provides the perfect area for a small desk and shelving so the kids don't have to fight over desk space. Basement remodel was completed by Meadowlark Design + Build in Ann Arbor, Michigan
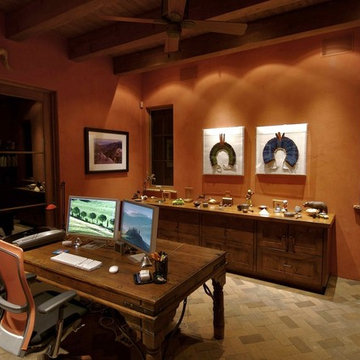
Mid-sized study room in Orange County with orange walls, concrete floors and a freestanding desk.
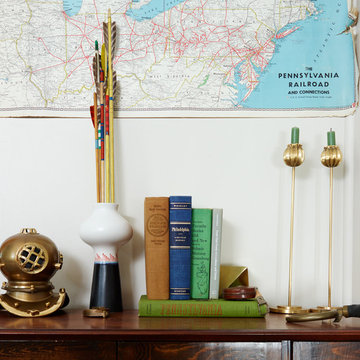
photos: Kyle Born
This is an example of a small home office in Philadelphia with a library, green walls, slate floors and a built-in desk.
This is an example of a small home office in Philadelphia with a library, green walls, slate floors and a built-in desk.
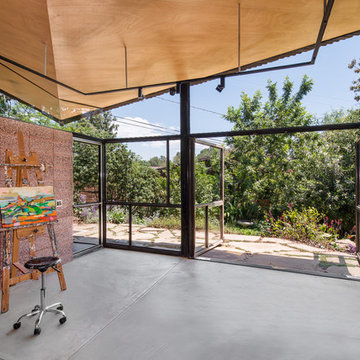
A free-standing painting and drawing studio, distinctly contemporary but complementary to the existing historic shingle-style residence. Together the sequence from house to deck to courtyard to breezeway to studio interior is a choreography of movement and space, seamlessly integrating site, topography, and horizon.
Images by Steve King Architectural Photography.
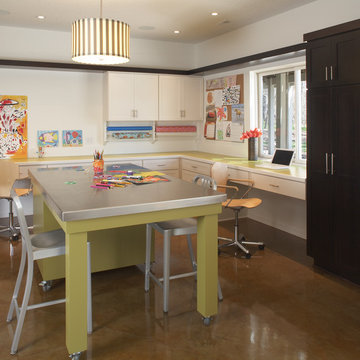
Photography by John Reed Forsman
Inspiration for a mid-sized contemporary craft room in Minneapolis with white walls, concrete floors, no fireplace and a built-in desk.
Inspiration for a mid-sized contemporary craft room in Minneapolis with white walls, concrete floors, no fireplace and a built-in desk.
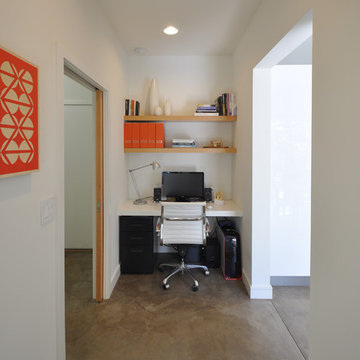
Design ideas for a contemporary home office in Albuquerque with concrete floors, white walls and a built-in desk.
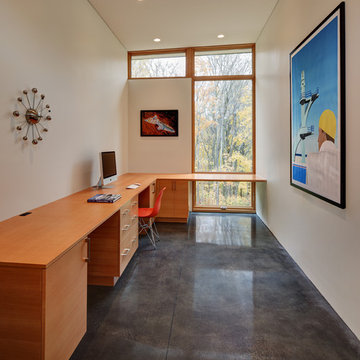
Tricia Shay Photography
This is an example of a mid-sized contemporary study room in Milwaukee with white walls, concrete floors, no fireplace and a built-in desk.
This is an example of a mid-sized contemporary study room in Milwaukee with white walls, concrete floors, no fireplace and a built-in desk.
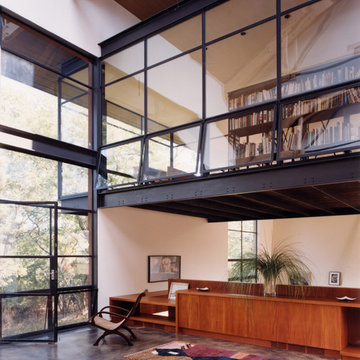
Library
Photo by Robert Polidori
Inspiration for a large contemporary home office in New York with concrete floors and white walls.
Inspiration for a large contemporary home office in New York with concrete floors and white walls.
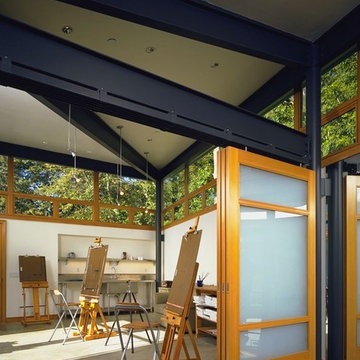
This California art and exercise studio located near the Pacific Ocean incorporates Quantum’s custom wood Signature Series windows and Lift & Slide doors. The architect called for Clear Vertical Grain (CVG) Douglas Fir throughout the project with Ironwood Sills used on the Lift & Slide doors.
Sequential angled windows with sandblasted, or obscure, glass allow for natural lighting to enter indoors, yet add ventilation, security, and privacy for its inhabitants. Steel reinforced mullions satisfy the need for structural integrity.
Inside the studio are found interior hanging panels with sandblasted glass sliding along an overhead track system. These panels allow for the building’s interior to be partitioned off into two distinct spaces.
Leading to the exterior are bypass pocketing Lift & Slide doors complete with screens. To further enhance security no flush pulls were installed on the exterior of the door panels.
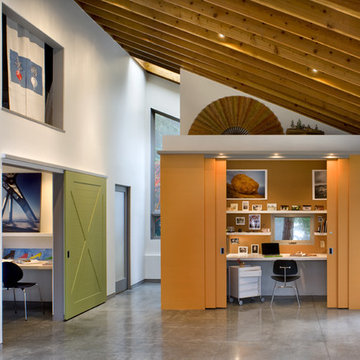
South east end of studio space with doors to work spaces open.
Cathy Schwabe Architecture.
Photograph by David Wakely.
Inspiration for a contemporary home office in San Francisco with concrete floors and grey floor.
Inspiration for a contemporary home office in San Francisco with concrete floors and grey floor.
Home Office Design Ideas with Slate Floors and Concrete Floors
1
