Home Office Photos
Refine by:
Budget
Sort by:Popular Today
1 - 20 of 585 photos
Item 1 of 3
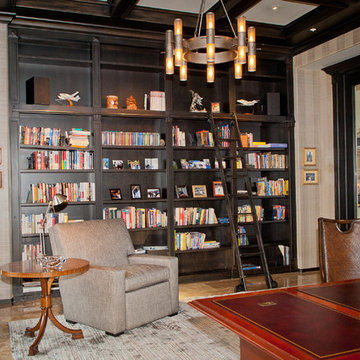
BRENDA JACOBSON PHOTOGRAPHY
Photo of a large arts and crafts home office in Phoenix with a library, multi-coloured walls, travertine floors, no fireplace and a freestanding desk.
Photo of a large arts and crafts home office in Phoenix with a library, multi-coloured walls, travertine floors, no fireplace and a freestanding desk.

Large arts and crafts home office in Phoenix with a library, travertine floors, no fireplace and grey walls.
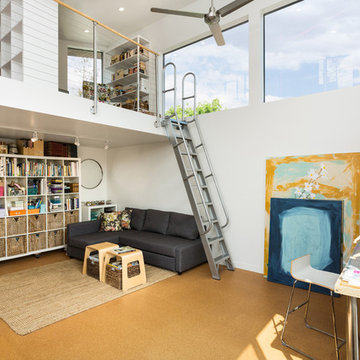
Painting and art studio interior with clerestory windows with mezzanine storage above. Photo by Clark Dugger
Small contemporary home studio in Los Angeles with white walls, cork floors, no fireplace, a freestanding desk and brown floor.
Small contemporary home studio in Los Angeles with white walls, cork floors, no fireplace, a freestanding desk and brown floor.
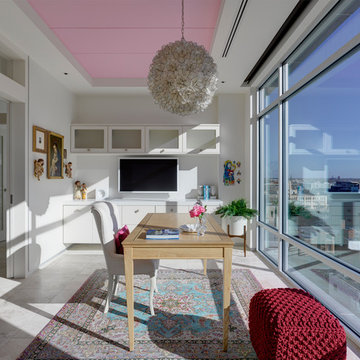
Urban Home Office - Interior with skyline views - Architecture/Design: HAUS | Architecture + LEVEL Interiors - Photography: Ryan Kurtz
Photo of a mid-sized contemporary home office in Indianapolis with white walls, travertine floors and a freestanding desk.
Photo of a mid-sized contemporary home office in Indianapolis with white walls, travertine floors and a freestanding desk.
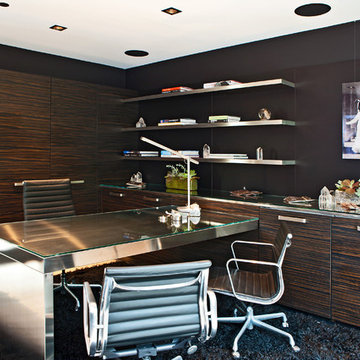
Builder/Designer/Owner – Masud Sarshar
Photos by – Simon Berlyn, BerlynPhotography
Our main focus in this beautiful beach-front Malibu home was the view. Keeping all interior furnishing at a low profile so that your eye stays focused on the crystal blue Pacific. Adding natural furs and playful colors to the homes neutral palate kept the space warm and cozy. Plants and trees helped complete the space and allowed “life” to flow inside and out. For the exterior furnishings we chose natural teak and neutral colors, but added pops of orange to contrast against the bright blue skyline.
This masculine and sexy office is fit for anyone. Custom zebra wood cabinets and a stainless steel desk paired with a shag rug to soften the touch. Stainless steel floating shelves have accents of the owners touch really makes this a inviting office to be in.
JL Interiors is a LA-based creative/diverse firm that specializes in residential interiors. JL Interiors empowers homeowners to design their dream home that they can be proud of! The design isn’t just about making things beautiful; it’s also about making things work beautifully. Contact us for a free consultation Hello@JLinteriors.design _ 310.390.6849_ www.JLinteriors.design
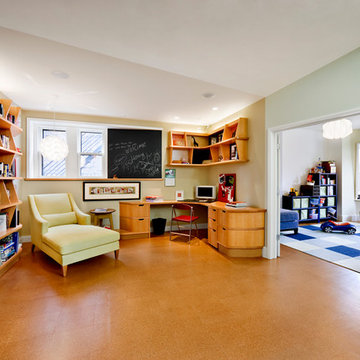
This 1870’s brick townhouse was purchased by dealers of contemporary art, with the intention of preserving the remaining historical qualities while creating a comfortable and modern home for their family. Each of the five floors has a distinct character and program, unified by a continuously evolving stair system. Custom built-ins lend character and utility to the spaces, including cabinets, bookshelves, desks, beds, benches and a banquette. Lighting, furnishings, fabrics and colors were designed collaboratively with the home owners to compliment their art collection.
photo: John Horner
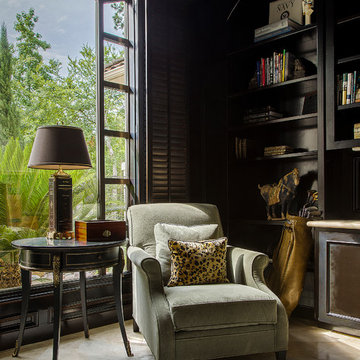
This cozy reading space dramatically changed when the cabinetry was stained a dark ebony from a light beech color. It instantly became the perfect spot to curl up and read a book with a beautiful view to the outside. A cow hide rug under some soft velvet chairs mixed with the warm dark walls create the perfect sanctuary.
Erika Barczak, By Design Interiors Inc.
Photo Credit: Daniel Angulo www.danielangulo.com
Builder: Kichi Creek Builders
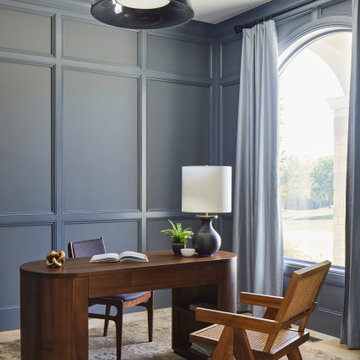
Our Ridgewood Estate project is a new build custom home located on acreage with a lake. It is filled with luxurious materials and family friendly details.
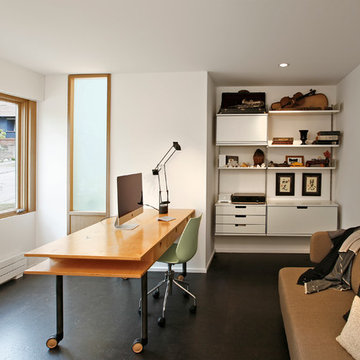
This is an example of a mid-sized midcentury study room in Seattle with cork floors, white walls, no fireplace and a built-in desk.
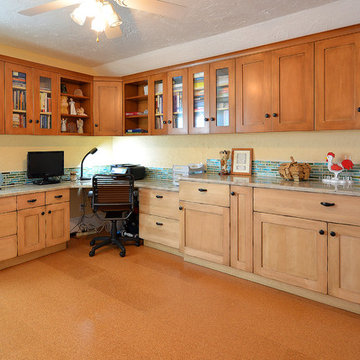
Shaker style two-tone cabinetry with a lightly distressed, crackle & glazed finish from Executive Cabinetry,
This highly versatile office also serves as a sewing room and features large filing drawers, a built in ironing board, a pullout organizer, and a large telescoping table behind the long drawer front at right.
Cork floors also make this the client's workout room !
Scot Trueblood, Paradise Aerial Imagery
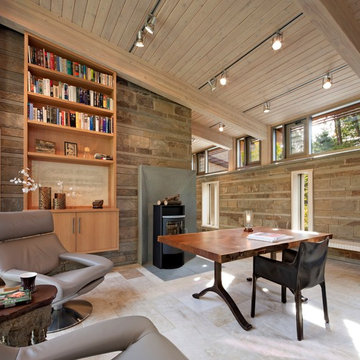
Inspiration for a large contemporary study room in Boston with a wood stove, a freestanding desk, beige floor, beige walls and travertine floors.
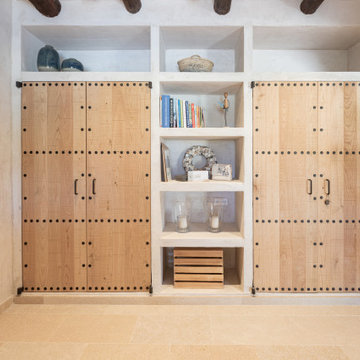
Photo of a mid-sized mediterranean study room in Palma de Mallorca with beige walls, travertine floors, beige floor and exposed beam.
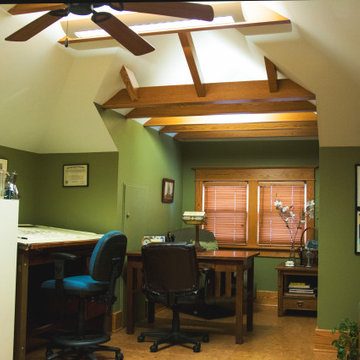
Design of the attic office utilizes the bones of the existing structure and enhancing the space by maintaining the roof lines above and uplighting the space. Photo credit: Krystal Rash.
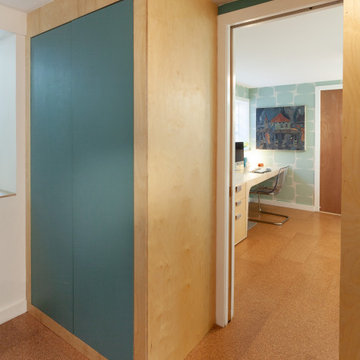
Design ideas for a mid-sized midcentury home studio in Detroit with blue walls, cork floors, a freestanding desk, brown floor and wallpaper.
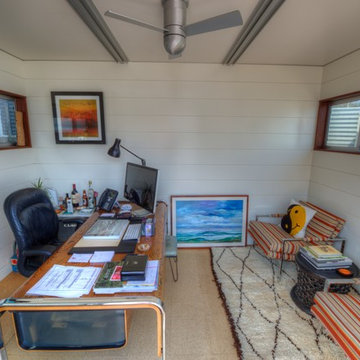
Chris Lohr
Inspiration for a small modern home office in Los Angeles with white walls, cork floors and a freestanding desk.
Inspiration for a small modern home office in Los Angeles with white walls, cork floors and a freestanding desk.
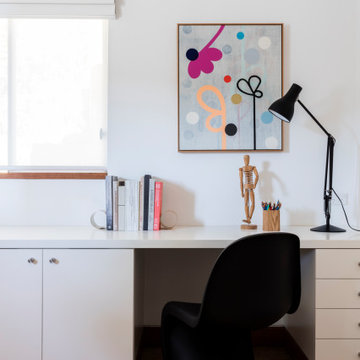
Inspiration for a mid-sized midcentury study room in Sydney with white walls, travertine floors, a built-in desk and brown floor.
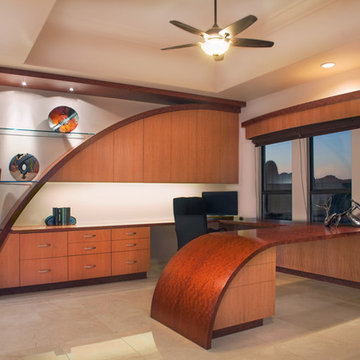
Large contemporary study room in Phoenix with white walls, travertine floors, no fireplace and a built-in desk.
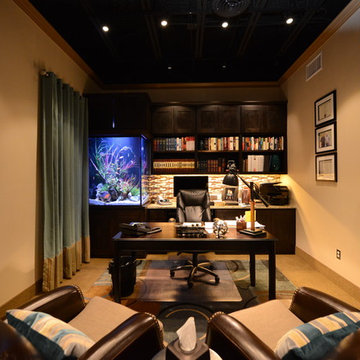
This aquarium is 225 gallons with a lengths of 36", width of 30" and height of 48". The filtration system is housed in the matching cabinet below the aquarium and is lit with LED lighting.
Location- Garland, Texas
Year Completed- 2013
Project Cost- $8000.00
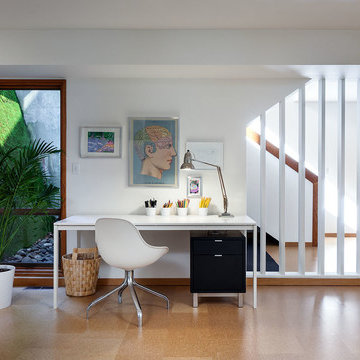
Photo by KuDa Photography
This is an example of a large contemporary home office in Portland with white walls, cork floors, no fireplace and a freestanding desk.
This is an example of a large contemporary home office in Portland with white walls, cork floors, no fireplace and a freestanding desk.
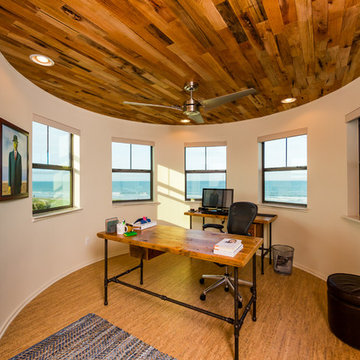
This contemporary take on the classic beach house combines the traditional cottage look with contemporary elements. Three floors contain 3,452 SF of living space with four bedrooms, three baths, game room and study. A dramatic three-story foyer with floating staircase, a private third floor master suite and ocean views from almost every room make this a one-of-a-kind home. Deremer Studios
1