All Ceiling Designs Home Office Design Ideas with Cork Floors
Refine by:
Budget
Sort by:Popular Today
1 - 20 of 55 photos
Item 1 of 3

Design ideas for a small contemporary home studio in Los Angeles with white walls, cork floors, no fireplace, a built-in desk, brown floor, exposed beam and wood walls.
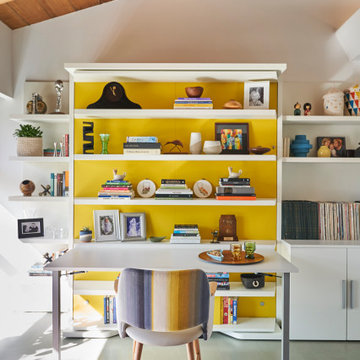
Genius, smooth operating, space saving furniture that seamlessly transforms from desk, to shelving, to murphy bed without having to move much of anything and allows this room to change from guest room to a home office in a snap. The original wood ceiling, curved feature wall, and windows were all restored back to their original condition.

This is a basement renovation transforms the space into a Library for a client's personal book collection . Space includes all LED lighting , cork floorings , Reading area (pictured) and fireplace nook .
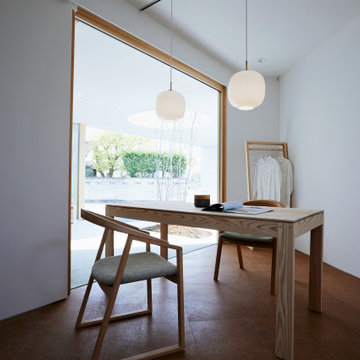
解体建設業を営む企業のオフィスです。
photos by Katsumi Simada
This is an example of a small scandinavian study room in Other with white walls, cork floors, a freestanding desk, brown floor, wallpaper and wallpaper.
This is an example of a small scandinavian study room in Other with white walls, cork floors, a freestanding desk, brown floor, wallpaper and wallpaper.
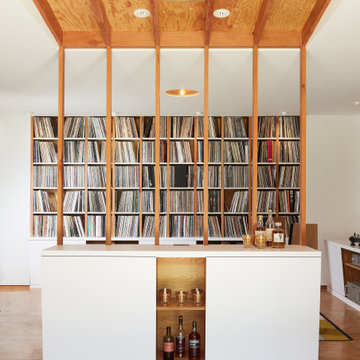
Our client had a 1930’s two car garage and a dream. He wanted a private light filled home office, enough space to have friends over to watch the game, storage for his record collection and a place to listen to music on the most impressive stereo we’ve ever seen. So we took on the challenge to design the ultimate man cave: we peeled away layers of the wall and folded them into casework - a workstation with drawers, record shelving with storage below for less aesthetic items, a credenza with a coffee setup and requisite bourbon collection, and a cabinet devoted to cleaning and preserving records. We peeled up the roof as well creating a new entry and views out into the bucolic garden. The addition of a full bathroom and comfy couch make this the perfect place to chill…with or without Netflix.
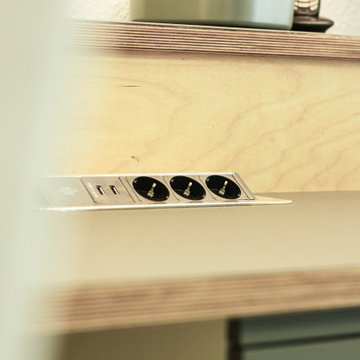
Viele Funktionen auf kleinstem Raum - das war hier eine unserer größten Herausforderungen. In diesem Mitarbeiterraum einer Ergotherapie-Praxis, sollten Arbeitsplätze, Umkleide, Pausenraum und viele viele Unterlagen Platz finden, ohne durcheinander und überladen zu wirken. Mit individuellen Anfertigungen und cleveren Lösungen in den Farben des Unternehmens, ist uns dies mehr als gelungen und die Mitarbeiter können sich nun rund um wohlfühlen.
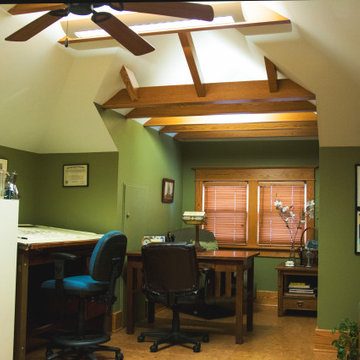
Design of the attic office utilizes the bones of the existing structure and enhancing the space by maintaining the roof lines above and uplighting the space. Photo credit: Krystal Rash.
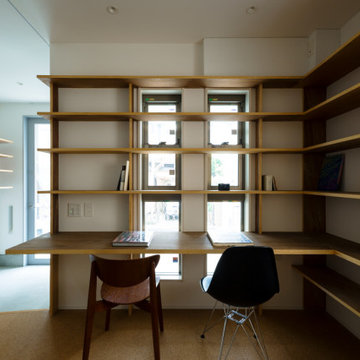
玄関前のスペースと個室の一部を繋げてワークスペースとしました。
(写真 傍島利浩)
Photo of a small modern study room in Tokyo with white walls, cork floors, no fireplace, a built-in desk, brown floor, timber and planked wall panelling.
Photo of a small modern study room in Tokyo with white walls, cork floors, no fireplace, a built-in desk, brown floor, timber and planked wall panelling.
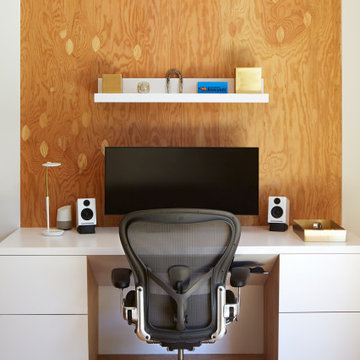
Design ideas for a small contemporary home studio in Los Angeles with white walls, cork floors, no fireplace, a built-in desk, brown floor, exposed beam and wood walls.
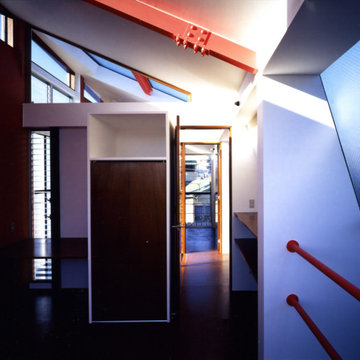
3階居室の内観。この家は兄妹+父の構成。居室は2階の2室と3階の1室
This is an example of a small contemporary study room in Tokyo with white walls, cork floors, no fireplace, a built-in desk, brown floor, exposed beam and wallpaper.
This is an example of a small contemporary study room in Tokyo with white walls, cork floors, no fireplace, a built-in desk, brown floor, exposed beam and wallpaper.
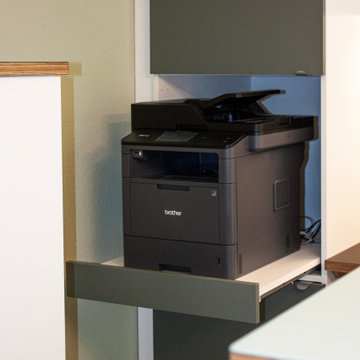
Viele Funktionen auf kleinstem Raum - das war hier eine unserer größten Herausforderungen. In diesem Mitarbeiterraum einer Ergotherapie-Praxis, sollten Arbeitsplätze, Umkleide, Pausenraum und viele viele Unterlagen Platz finden, ohne durcheinander und überladen zu wirken. Mit individuellen Anfertigungen und cleveren Lösungen in den Farben des Unternehmens, ist uns dies mehr als gelungen und die Mitarbeiter können sich nun rund um wohlfühlen.
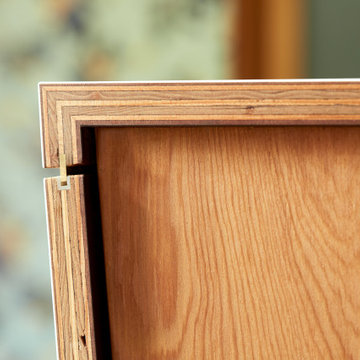
Our client had a 1930’s two car garage and a dream. He wanted a private light filled home office, enough space to have friends over to watch the game, storage for his record collection and a place to listen to music on the most impressive stereo we’ve ever seen. So we took on the challenge to design the ultimate man cave: we peeled away layers of the wall and folded them into casework - a workstation with drawers, record shelving with storage below for less aesthetic items, a credenza with a coffee setup and requisite bourbon collection, and a cabinet devoted to cleaning and preserving records. We peeled up the roof as well creating a new entry and views out into the bucolic garden. The addition of a full bathroom and comfy couch make this the perfect place to chill…with or without Netflix.
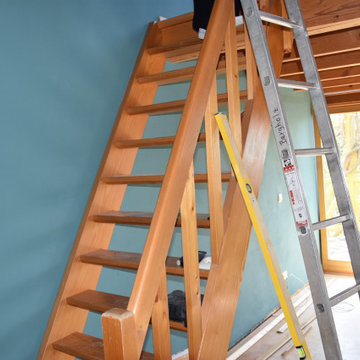
Der blaugrüne Ton im Arbeitsbereich: 2 Abeitsbereiche sollen entstehen. Auf der Empore + unter der Empore. Die 2-etagenhohe Wand macht wach+ bringt Halt im Rücken, wenn später die Schreibtische stehen.
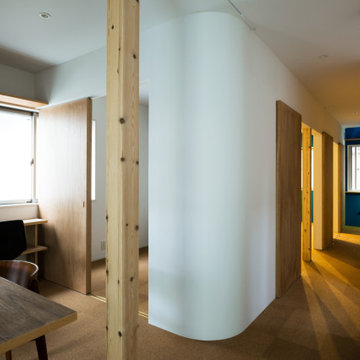
玄関からワークスペース、個室を見る。
カーブする壁の向こうは寝室になっています。
(写真 傍島利浩)
Inspiration for a small modern study room in Tokyo with white walls, cork floors, no fireplace, a built-in desk, brown floor, timber and planked wall panelling.
Inspiration for a small modern study room in Tokyo with white walls, cork floors, no fireplace, a built-in desk, brown floor, timber and planked wall panelling.
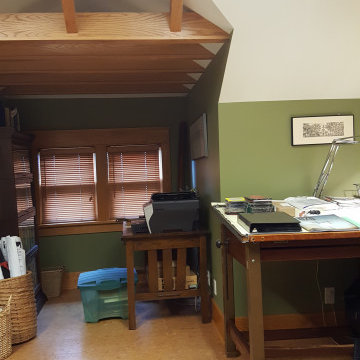
Capturing of the beauty of the dormers by moving collar ties up to create more space. Photo credit: Krystal Rash.
Design ideas for a mid-sized arts and crafts home studio in Other with green walls, cork floors, a freestanding desk, brown floor and vaulted.
Design ideas for a mid-sized arts and crafts home studio in Other with green walls, cork floors, a freestanding desk, brown floor and vaulted.
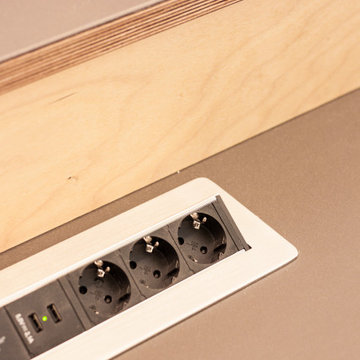
Viele Funktionen auf kleinstem Raum - das war hier eine unserer größten Herausforderungen. In diesem Mitarbeiterraum einer Ergotherapie-Praxis, sollten Arbeitsplätze, Umkleide, Pausenraum und viele viele Unterlagen Platz finden, ohne durcheinander und überladen zu wirken. Mit individuellen Anfertigungen und cleveren Lösungen in den Farben des Unternehmens, ist uns dies mehr als gelungen und die Mitarbeiter können sich nun rund um wohlfühlen.
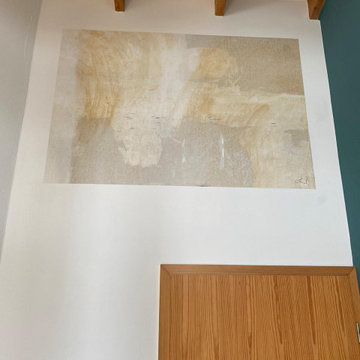
Ein schönes Detail der Wandgestaltung. Unter der alten Tapete wirkt fast malerisch der alte Kleister, sodaß man sich entschied durch einen Ausschnitt dies Bild sichtbar zulassen.
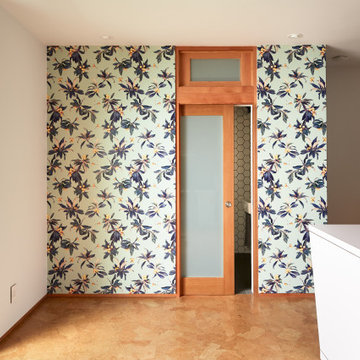
Our client had a 1930’s two car garage and a dream. He wanted a private light filled home office, enough space to have friends over to watch the game, storage for his record collection and a place to listen to music on the most impressive stereo we’ve ever seen. So we took on the challenge to design the ultimate man cave: we peeled away layers of the wall and folded them into casework - a workstation with drawers, record shelving with storage below for less aesthetic items, a credenza with a coffee setup and requisite bourbon collection, and a cabinet devoted to cleaning and preserving records. We peeled up the roof as well creating a new entry and views out into the bucolic garden. The addition of a full bathroom and comfy couch make this the perfect place to chill…with or without Netflix.
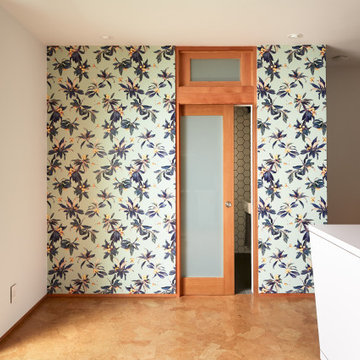
This is an example of a small contemporary home studio in Los Angeles with white walls, cork floors, no fireplace, a built-in desk, brown floor, exposed beam and wood walls.
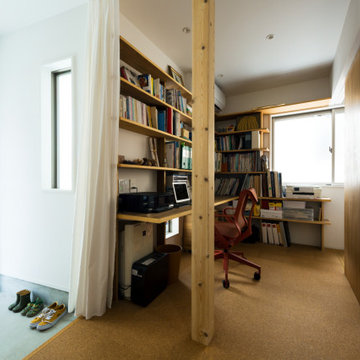
玄関前のスペースと個室の一部を繋げてワークスペースとしました。
(写真 傍島利浩)
Small modern study room in Tokyo with white walls, cork floors, no fireplace, a built-in desk, brown floor, timber and planked wall panelling.
Small modern study room in Tokyo with white walls, cork floors, no fireplace, a built-in desk, brown floor, timber and planked wall panelling.
All Ceiling Designs Home Office Design Ideas with Cork Floors
1