Home Office Design Ideas with Dark Hardwood Floors and Bamboo Floors
Refine by:
Budget
Sort by:Popular Today
1 - 20 of 15,043 photos
Item 1 of 3

Photo of an expansive midcentury home studio in Brisbane with white walls, dark hardwood floors, a freestanding desk, brown floor, vaulted and wood walls.
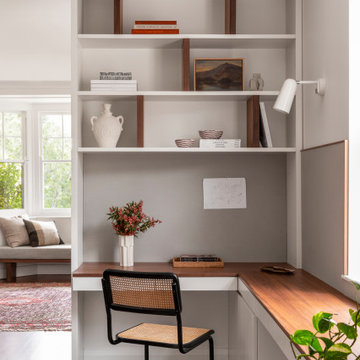
This is an example of a contemporary home office in Other with grey walls, dark hardwood floors, a built-in desk and brown floor.
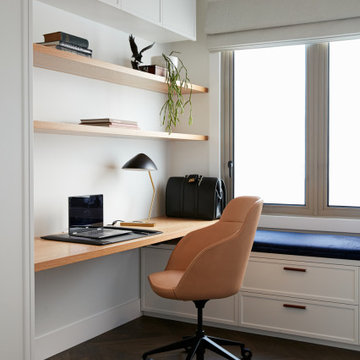
Inspiration for a transitional home office in Sydney with white walls, dark hardwood floors, a built-in desk and brown floor.
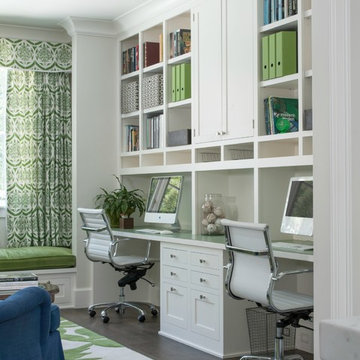
This study off the kitchen acts as a control center for the family. Kids work on computers in open spaces, not in their rooms. Green linoleum covers the desk for a durable and cleanable surface. The cabinets were custom built for the space. The chairs are from Overstock.com. photo: David Duncan Livingston
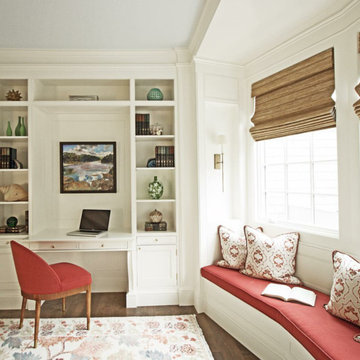
Design ideas for a mid-sized traditional home office in Charleston with white walls, dark hardwood floors, a built-in desk and brown floor.
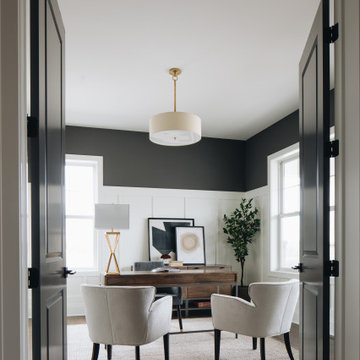
Design ideas for a transitional home office in Chicago with grey walls, dark hardwood floors, a freestanding desk, brown floor and decorative wall panelling.
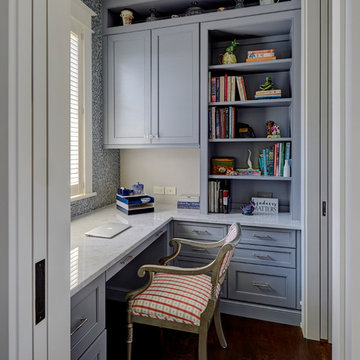
A home office off the kitchen can be concealed with a pocket door. Gray-painted maple Wood-Mode cabinetry complements the kitchen finishes but makes the space unique.
**Project Overview**
A small, quiet, efficient office space for one that is perfect for sorting mail and paying bills. Though small it has a great deal of natural light and views out the front of the house of the lush landscaping and wildlife. A pocket door makes the office disappear when it's time to entertain.
**What Makes This Project Unique?**
Small yet incredibly functional, this desk space is a comfortable, quiet place to catch up on home management tasks. Filled with natural light and offering a view of lush landscaping, the compact space is light and airy. To keep it from feeling cramped or crowded, we complemented warm gray-painted maple cabinetry with light countertops and tile. Taller ceilings allow ample storage, including full-height open storage, to manage all of the papers, files and extras that find their way into the home.
**Design Challenges**
While the office was intentionally designed into a tiny nook off the kitchen and pantry, we didn't want it to feel small for the people using it. By keeping the color palette light, taking cabinetry to the ceiling, incorporating open storage and maximizing natural light, the space feels cozy, and larger than it actually is.
Photo by MIke Kaskel.
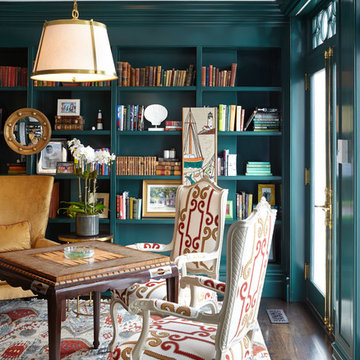
Design ideas for a traditional study room in New York with green walls, dark hardwood floors and a freestanding desk.

Inspiration for a traditional home office in Baltimore with beige walls, dark hardwood floors, a built-in desk, brown floor and wallpaper.
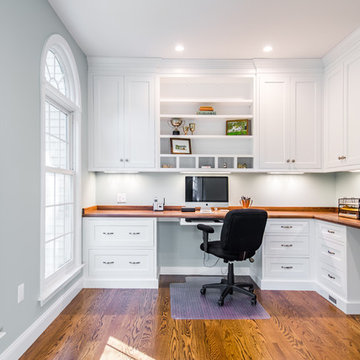
Kath & Keith Photography
This is an example of a mid-sized traditional study room in Boston with dark hardwood floors, a built-in desk, grey walls and no fireplace.
This is an example of a mid-sized traditional study room in Boston with dark hardwood floors, a built-in desk, grey walls and no fireplace.
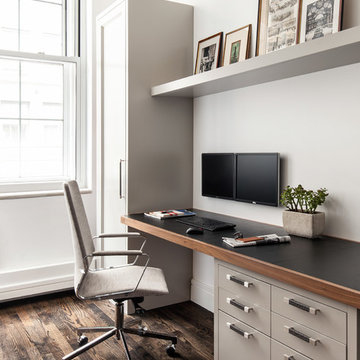
Regan Wood Photography
Project for: OPUS.AD
Inspiration for a mid-sized contemporary study room in New York with white walls, no fireplace, a built-in desk, brown floor and dark hardwood floors.
Inspiration for a mid-sized contemporary study room in New York with white walls, no fireplace, a built-in desk, brown floor and dark hardwood floors.
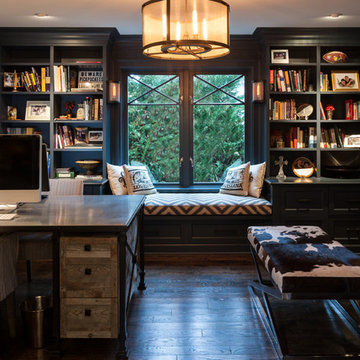
Custom home designed with inspiration from the owner living in New Orleans. Study was design to be masculine with blue painted built in cabinetry, brick fireplace surround and wall. Custom built desk with stainless counter top, iron supports and and reclaimed wood. Bench is cowhide and stainless. Industrial lighting.
Jessie Young - www.realestatephotographerseattle.com
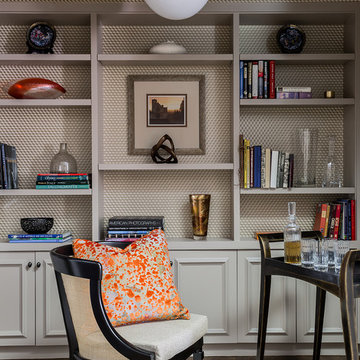
Design ideas for a mid-sized transitional study room in Boston with beige walls, dark hardwood floors, no fireplace and a freestanding desk.
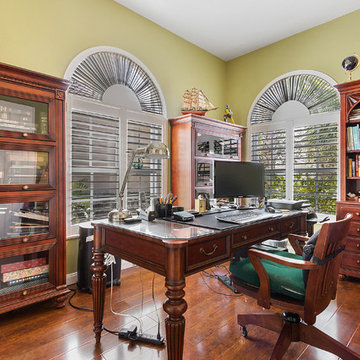
This is an example of a mid-sized traditional study room in Miami with green walls, dark hardwood floors, no fireplace, a freestanding desk and brown floor.
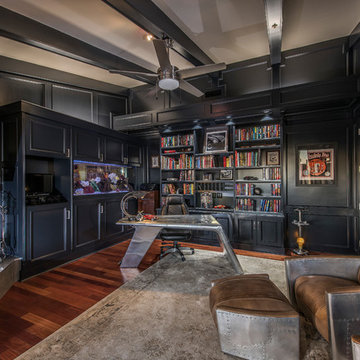
Inspiration for a contemporary home office in Phoenix with black walls, dark hardwood floors, a corner fireplace, a tile fireplace surround, a freestanding desk and brown floor.
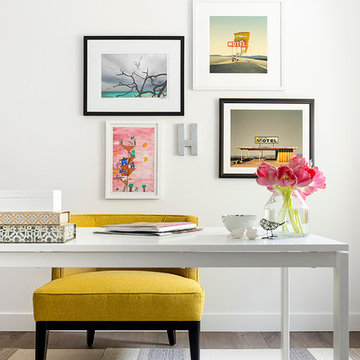
DESIGN BUILD REMODEL | Home Office Transformation | FOUR POINT DESIGN BUILD INC.
This space was once a child's bedroom and now doubles as a professional home photography post production office and a dressing room for graceful ballerinas!
This completely transformed 3,500+ sf family dream home sits atop the gorgeous hills of Calabasas, CA and celebrates the strategic and eclectic merging of contemporary and mid-century modern styles with the earthy touches of a world traveler!
AS SEEN IN Better Homes and Gardens | BEFORE & AFTER | 10 page feature and COVER | Spring 2016
To see more of this fantastic transformation, watch for the launch of our NEW website and blog THE FOUR POINT REPORT, where we celebrate this and other incredible design build journey! Launching September 2016.
Photography by Riley Jamison
#ballet #photography #remodel #LAinteriordesigner #builder #dreamproject #oneinamillion
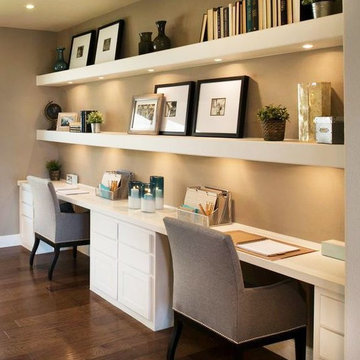
Contrast your white built in desk with dark wooden floors while connecting the two with beige walls. Seen in Bluffview, a Dallas community.
Mid-sized contemporary study room in Dallas with beige walls, dark hardwood floors and a built-in desk.
Mid-sized contemporary study room in Dallas with beige walls, dark hardwood floors and a built-in desk.
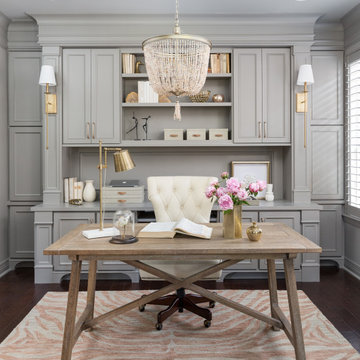
The client wanted to create a traditional rustic design with clean lines and a feminine edge. She works from her home office, so she needed it to be functional and organized with elegant and timeless lines. In the kitchen, we removed the peninsula that separated it for the breakfast room and kitchen, to create better flow and unity throughout the space.
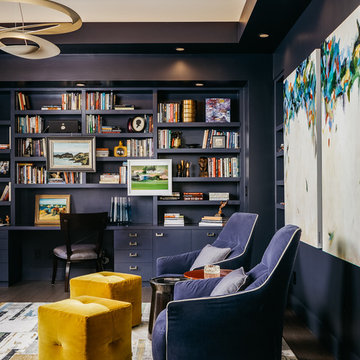
Large transitional home office in San Francisco with a library, blue walls, dark hardwood floors, a built-in desk, no fireplace and brown floor.
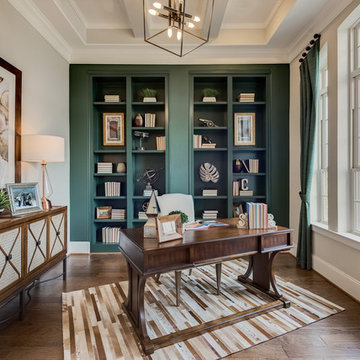
Built by David Weekley Homes Houston
This is an example of a transitional home office in Houston with green walls, dark hardwood floors, a freestanding desk and brown floor.
This is an example of a transitional home office in Houston with green walls, dark hardwood floors, a freestanding desk and brown floor.
Home Office Design Ideas with Dark Hardwood Floors and Bamboo Floors
1