Home Office Design Ideas with Dark Hardwood Floors
Refine by:
Budget
Sort by:Popular Today
141 - 160 of 14,864 photos
Item 1 of 2
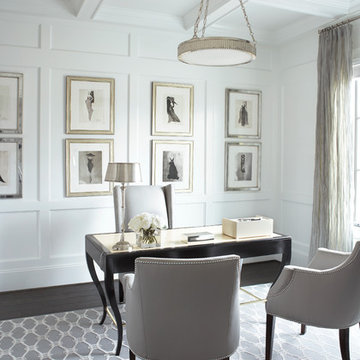
This three-story, 11,000-square-foot home showcases the highest levels of craftsmanship and design.
With shades of soft greys and linens, the interior of this home exemplifies sophistication and refinement. Dark ebony hardwood floors contrast with shades of white and walls of pale gray to create a striking aesthetic. The significant level of contrast between these ebony finishes and accents and the lighter fabrics and wall colors throughout contribute to the substantive character of the home. An eclectic mix of lighting with transitional to modern lines are found throughout the home. The kitchen features a custom-designed range hood and stainless Wolf and Sub-Zero appliances.
Rachel Boling Photography
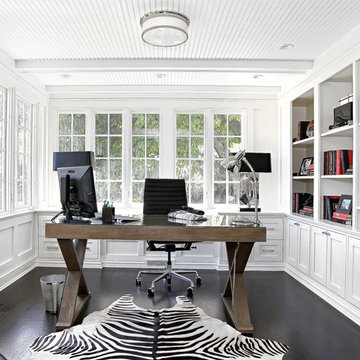
This is an example of a traditional home office in New York with white walls, dark hardwood floors, a freestanding desk and black floor.
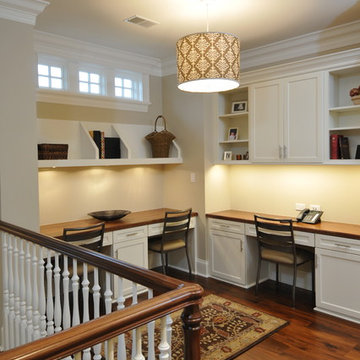
Carlos Vergara Photography
Design ideas for a traditional home office in Chicago with beige walls, dark hardwood floors and a built-in desk.
Design ideas for a traditional home office in Chicago with beige walls, dark hardwood floors and a built-in desk.

The den/study is a large room with a small space designated for the study. It has a built-in desk in the corner of the room. The den provides a quiet, comfortable place to study, read and watch TV. The owners and Debra Villeneuve Interiors created a warm and inviting space. The walls have grass cloth wall covering, the ceilings are accented with stained wood beams and the wide plank wood floors make this a room that you could sit for hours reading a book.
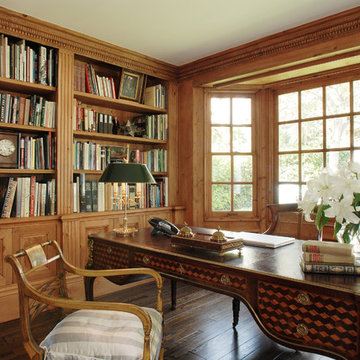
For more light and space in the library, we bumped out the back wall by several feet and added a bay window that mirrors a similar window in the living room. Now you can literally see all the way through the house, from the bay window in the living room to the bay in the library. Connecting those rooms give it a much more open feeling. Photo by Michael McCreary
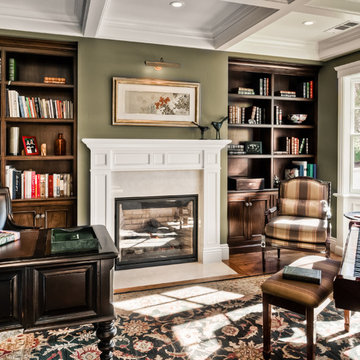
Traditional home office in San Francisco with green walls, dark hardwood floors, a freestanding desk and a standard fireplace.
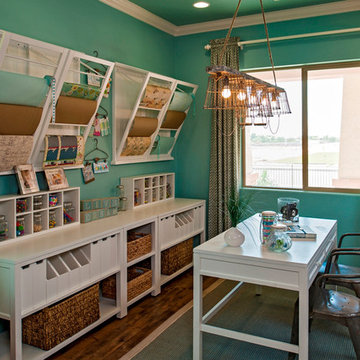
Traditional home office in Phoenix with blue walls, dark hardwood floors and a freestanding desk.
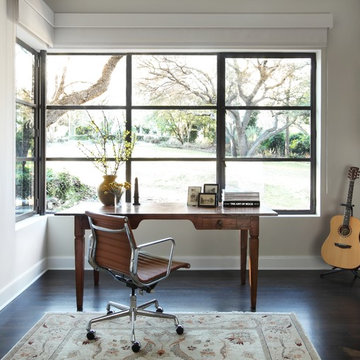
Contemporary home office in Austin with white walls, dark hardwood floors, a freestanding desk and brown floor.
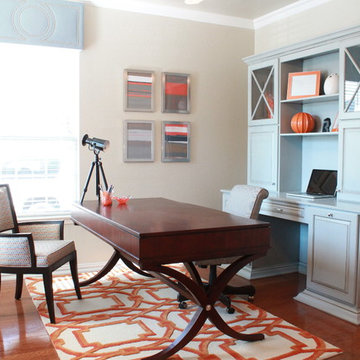
A family friendly home office with custom built hutch and fun, bright colors. Multiple seating areas allow the homeowner versatility, such as the window seat, guest chair, daughter's desk and executive desk.
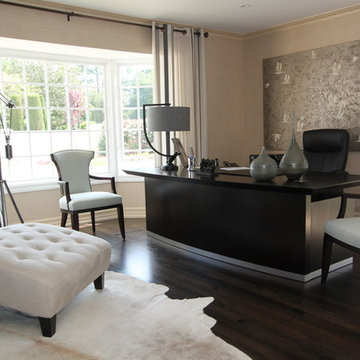
Contemporary home office in San Francisco with beige walls, dark hardwood floors and a freestanding desk.
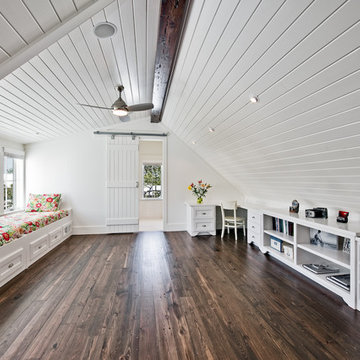
Great use of space for a third floor attic.
Photo by Fletcher Isacks.
Traditional home office in Miami with white walls, dark hardwood floors, a built-in desk and brown floor.
Traditional home office in Miami with white walls, dark hardwood floors, a built-in desk and brown floor.
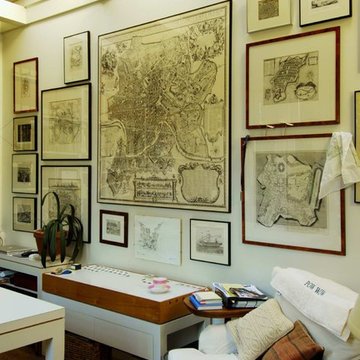
This remodel of an architect’s Seattle bungalow goes beyond simple renovation. It starts with the idea that, once completed, the house should look as if had been built that way originally. At the same time, it recognizes that the way a house was built in 1926 is not for the way we live today. Architectural pop-outs serve as window seats or garden windows. The living room and dinning room have been opened up to create a larger, more flexible space for living and entertaining. The ceiling in the central vestibule was lifted up through the roof and topped with a skylight that provides daylight to the middle of the house. The broken-down garage in the back was transformed into a light-filled office space that the owner-architect refers to as the “studiolo.” Bosworth raised the roof of the stuidiolo by three feet, making the volume more generous, ensuring that light from the north would not be blocked by the neighboring house and trees, and improving the relationship between the studiolo and the house and courtyard.
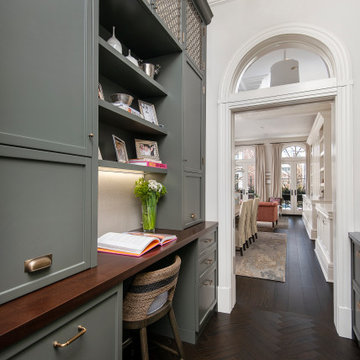
The project is located in the heart of Chicago’s Lincoln Park neighborhood. The client’s a young family and the husband is a very passionate cook. The kitchen was a gut renovation. The all white kitchen mixes modern and traditional elements with an oversized island, storage all the way around, a buffet, open shelving, a butler’s pantry and appliances that steal the show.
Butler's Pantry Details:
-This space is multifunction and is used as an office, a coffee bar and for a liquor bar when entertaining
-Dark artichoke green cabinetry custom by Dresner Design private label line with De Angelis
-Upper cabinets are burnished brass mesh and antique mirror with brass antiquing
-Hardware from Katonah with a antiqued brass finish
-A second subzero refrigerated drawer is located in the butler’s pantry along with a second Miele dishwasher, a warming drawer by Dacor, and a Microdrawer by Wolf
-Lighting in the desk is on motion sensor and by Hafale
-Backsplash, polished Calcutta Gold marble mosaic from Artistic Tile
-Zinc top reclaimed and fabricated by Avenue Metal
-Custom interior drawers are solid oak with Wenge stain
-Trimless cans were used throughout
-Kallista Sink is a hammered nickel
-Faucet by Kallista
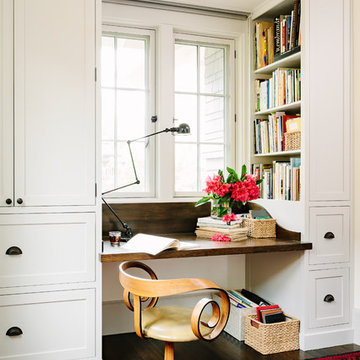
This turn-of-the-century original Sellwood Library was transformed into an amazing Portland home for it's New York transplants. Custom woodworking and cabinetry transformed this room into a warm and functional workspace. Leaded glass windows and dark stained wood floors add to the eclectic mix of original craftsmanship and modern influences.
Lincoln Barbour
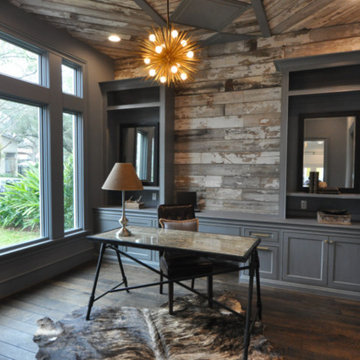
Photo of a mid-sized country study room in Houston with grey walls, dark hardwood floors, no fireplace, a freestanding desk and brown floor.
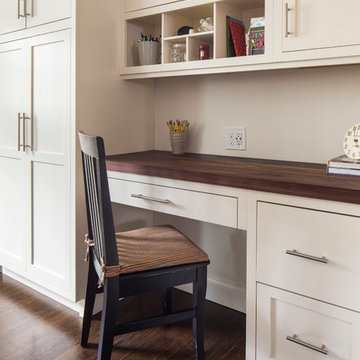
Kitchen and mudroom remodel by Woodland Contracting in Duxbury, MA.
Mid-sized transitional study room in Boston with white walls, dark hardwood floors, no fireplace and a built-in desk.
Mid-sized transitional study room in Boston with white walls, dark hardwood floors, no fireplace and a built-in desk.
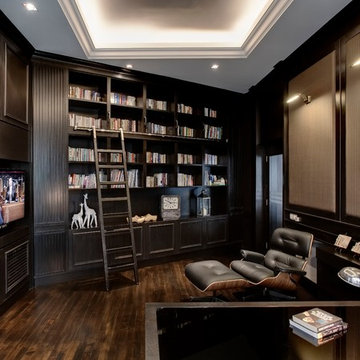
Alan Lee
Design ideas for a contemporary study room in Singapore with brown walls, dark hardwood floors and no fireplace.
Design ideas for a contemporary study room in Singapore with brown walls, dark hardwood floors and no fireplace.
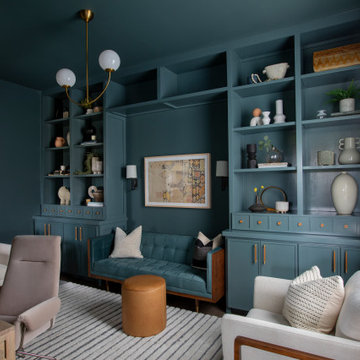
Transitional home office in Charleston with blue walls, dark hardwood floors, no fireplace, a freestanding desk and brown floor.
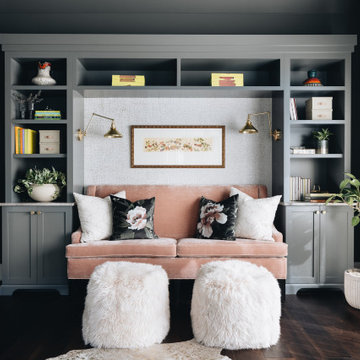
Large transitional study room in Chicago with grey walls, dark hardwood floors, no fireplace, brown floor and a freestanding desk.

Design ideas for a mid-sized traditional home office in London with a library, green walls, dark hardwood floors, a standard fireplace, a stone fireplace surround, a freestanding desk and brown floor.
Home Office Design Ideas with Dark Hardwood Floors
8