Home Office Design Ideas with Decorative Wall Panelling
Refine by:
Budget
Sort by:Popular Today
121 - 140 of 527 photos
Item 1 of 2
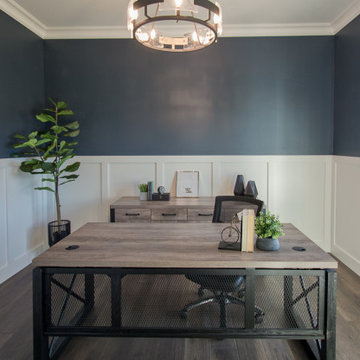
Handscraped Hickory Wood Floors by Paramount in color Bank Barn
This is an example of a transitional study room in Other with blue walls, medium hardwood floors, a freestanding desk, brown floor and decorative wall panelling.
This is an example of a transitional study room in Other with blue walls, medium hardwood floors, a freestanding desk, brown floor and decorative wall panelling.
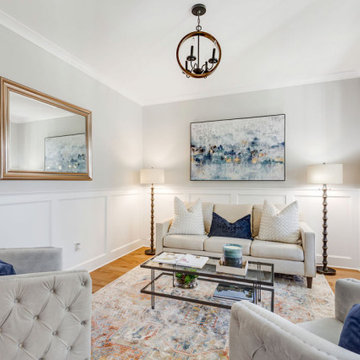
Richmond Hill Design + Build brings you this gorgeous American four-square home, crowned with a charming, black metal roof in Richmond’s historic Ginter Park neighborhood! Situated on a .46 acre lot, this craftsman-style home greets you with double, 8-lite front doors and a grand, wrap-around front porch. Upon entering the foyer, you’ll see the lovely dining room on the left, with crisp, white wainscoting and spacious sitting room/study with French doors to the right. Straight ahead is the large family room with a gas fireplace and flanking 48” tall built-in shelving. A panel of expansive 12’ sliding glass doors leads out to the 20’ x 14’ covered porch, creating an indoor/outdoor living and entertaining space. An amazing kitchen is to the left, featuring a 7’ island with farmhouse sink, stylish gold-toned, articulating faucet, two-toned cabinetry, soft close doors/drawers, quart countertops and premium Electrolux appliances. Incredibly useful butler’s pantry, between the kitchen and dining room, sports glass-front, upper cabinetry and a 46-bottle wine cooler. With 4 bedrooms, 3-1/2 baths and 5 walk-in closets, space will not be an issue. The owner’s suite has a freestanding, soaking tub, large frameless shower, water closet and 2 walk-in closets, as well a nice view of the backyard. Laundry room, with cabinetry and counter space, is conveniently located off of the classic central hall upstairs. Three additional bedrooms, all with walk-in closets, round out the second floor, with one bedroom having attached full bath and the other two bedrooms sharing a Jack and Jill bath. Lovely hickory wood floors, upgraded Craftsman trim package and custom details throughout!
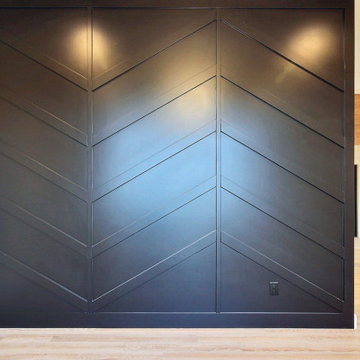
This Beautiful Multi-Story Modern Farmhouse Features a Master On The Main & A Split-Bedroom Layout • 5 Bedrooms • 4 Full Bathrooms • 1 Powder Room • 3 Car Garage • Vaulted Ceilings • Den • Large Bonus Room w/ Wet Bar • 2 Laundry Rooms • So Much More!
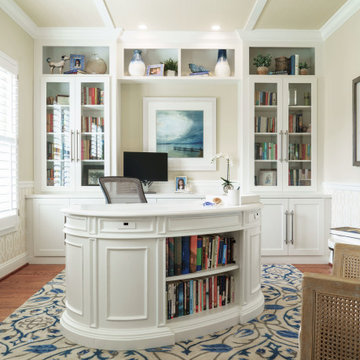
This Home office was completely reinvented just before the virus hit. The custom built-ins provided tons of filing storage and created the focal point for the room. The dark shadowy room was refreshed with cream, whites and blues.
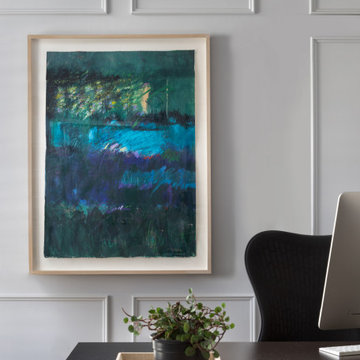
This reimagined library, started its life as a gloomy, cluttered space with dark paneled walls, poor lighting, heavy drapes, and poor storage. The homeowners not only envisioned a lighter, more functional space, they embraced fresh ideas to accomplish their goals. Paint the wood walls? Check! Upgrade recessed lighting? Check! Re-stain wood floors to tone down the “orange”? Check! The wonderful collaboration coupled with the homeowners incredible artwork gave way to the light, airy, and, most importantly, functional space they craved.
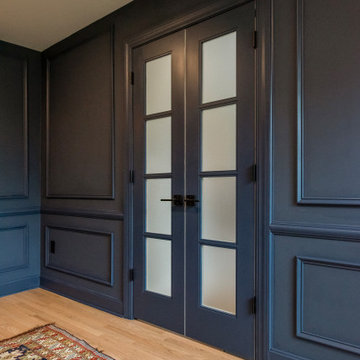
Design ideas for a modern study room in Louisville with blue walls, light hardwood floors, a built-in desk and decorative wall panelling.
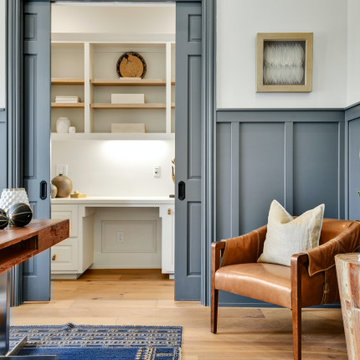
Contemporary home office in Austin with grey walls, medium hardwood floors, a freestanding desk, beige floor and decorative wall panelling.
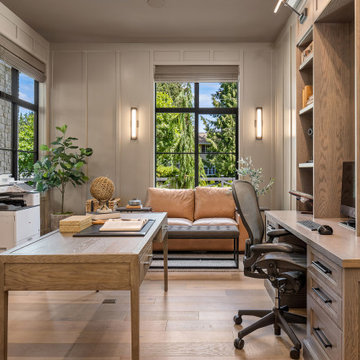
Den dreams! We enveloped this entire room in floor to ceiling board and batten, and color matched the floating desk and cabinetry for a seamless look. Millwork, walls and ceilings all painted SW Keystone Gray.
The fireplace is there for those chilly winter days, with a tv mounted above. Accent sconces for mood and ambiance.
Furnished with touches of camel leather for that executive office feel. The matte black hardware is mounted with backplates for an extra beefy look. Woven shades for privacy or daylight.
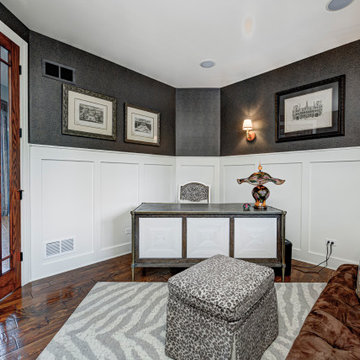
Every detail of this European villa-style home exudes a uniquely finished feel. Our design goals were to invoke a sense of travel while simultaneously cultivating a homely and inviting ambience. This project reflects our commitment to crafting spaces seamlessly blending luxury with functionality.
In the home office, we embraced a funky yet chic Parisian flair. The ambience is enriched by the inclusion of animal prints, lacquered wainscotting, and skirting, contributing to the lively atmosphere of this workspace designed for a working woman.
---
Project completed by Wendy Langston's Everything Home interior design firm, which serves Carmel, Zionsville, Fishers, Westfield, Noblesville, and Indianapolis.
For more about Everything Home, see here: https://everythinghomedesigns.com/
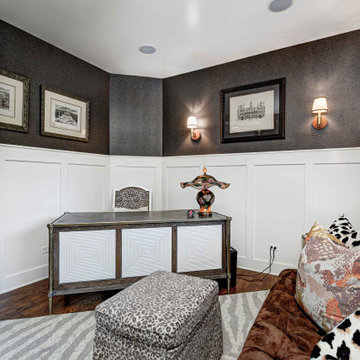
Every detail of this European villa-style home exudes a uniquely finished feel. Our design goals were to invoke a sense of travel while simultaneously cultivating a homely and inviting ambience. This project reflects our commitment to crafting spaces seamlessly blending luxury with functionality.
In the home office, we embraced a funky yet chic Parisian flair. The ambience is enriched by the inclusion of animal prints, lacquered wainscotting, and skirting, contributing to the lively atmosphere of this workspace designed for a working woman.
---
Project completed by Wendy Langston's Everything Home interior design firm, which serves Carmel, Zionsville, Fishers, Westfield, Noblesville, and Indianapolis.
For more about Everything Home, see here: https://everythinghomedesigns.com/
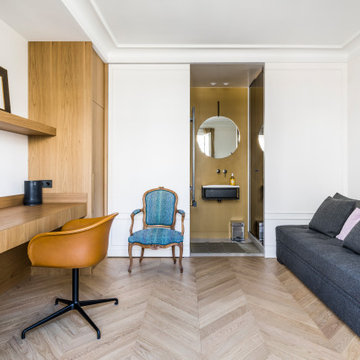
Photo : Romain Ricard
This is an example of a mid-sized contemporary study room in Paris with white walls, light hardwood floors, no fireplace, a built-in desk, beige floor and decorative wall panelling.
This is an example of a mid-sized contemporary study room in Paris with white walls, light hardwood floors, no fireplace, a built-in desk, beige floor and decorative wall panelling.
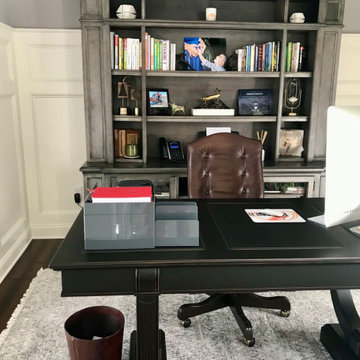
The patterned rug we chose adds interest without becoming too loud or distracting. It also helps to warm up the room and absorb sound so phone calls don't echo!
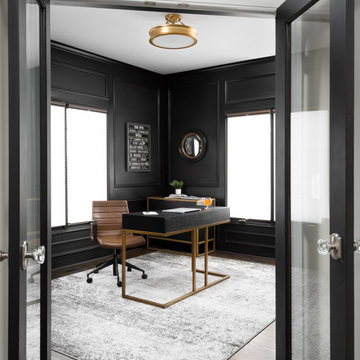
The bones were great (architectural details and bold color choice) so all it took was the right furniture and finishing touches to make it a functional and beautiful home office.
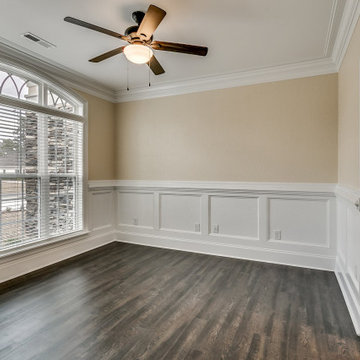
Inspiration for a large home office in Charleston with beige walls, dark hardwood floors, brown floor, vaulted and decorative wall panelling.
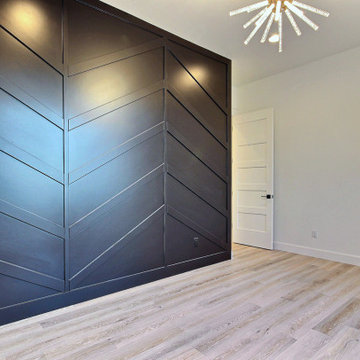
This Beautiful Multi-Story Modern Farmhouse Features a Master On The Main & A Split-Bedroom Layout • 5 Bedrooms • 4 Full Bathrooms • 1 Powder Room • 3 Car Garage • Vaulted Ceilings • Den • Large Bonus Room w/ Wet Bar • 2 Laundry Rooms • So Much More!
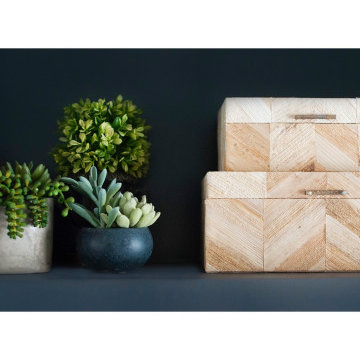
Photo of a small transitional study room in Tampa with white walls, ceramic floors, a freestanding desk, grey floor and decorative wall panelling.
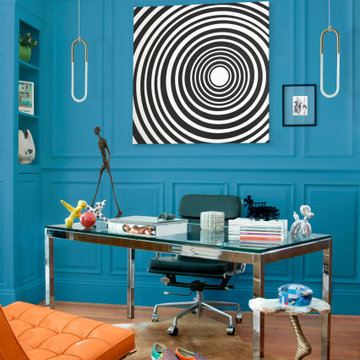
Mid-sized contemporary study room in Boston with blue walls, medium hardwood floors, a freestanding desk, brown floor and decorative wall panelling.
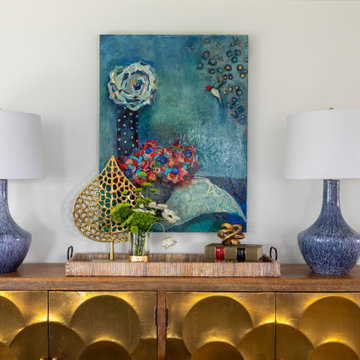
Transitional home office in Kansas City with multi-coloured walls, light hardwood floors, no fireplace, a freestanding desk, brown floor and decorative wall panelling.
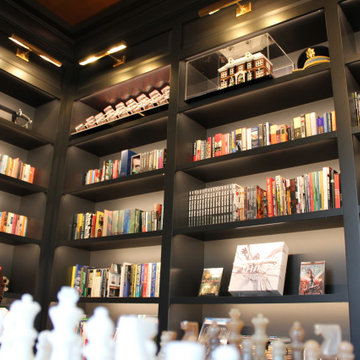
Escape and relax in your new custom home library. Game of chess anyone?
This is an example of a mid-sized arts and crafts home office in Austin with a library, black walls, dark hardwood floors, a ribbon fireplace, a plaster fireplace surround, a built-in desk, brown floor, coffered and decorative wall panelling.
This is an example of a mid-sized arts and crafts home office in Austin with a library, black walls, dark hardwood floors, a ribbon fireplace, a plaster fireplace surround, a built-in desk, brown floor, coffered and decorative wall panelling.
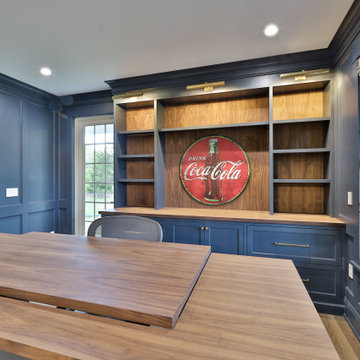
A luxury home office with a stunning walnut desk as the centerpiece. The office is designed with a farmhouse aesthetic, featuring rustic decor elements. Large windows provide ample natural light, and a comfortable armchair and a side table complete the cozy and inviting atmosphere. The desk is a beautiful and functional workspace with ample surface area and multiple drawers for storage. This luxury home office is a perfect inspiration for anyone looking to create a stylish and productive workspace in their own home.
Home Office Design Ideas with Decorative Wall Panelling
7