Home Office Design Ideas with Vaulted and Exposed Beam
Refine by:
Budget
Sort by:Popular Today
1 - 20 of 1,967 photos

Photo of a large contemporary study room in Brisbane with white walls, light hardwood floors, a built-in desk, brown floor, vaulted and decorative wall panelling.

Photo of an expansive midcentury home studio in Brisbane with white walls, dark hardwood floors, a freestanding desk, brown floor, vaulted and wood walls.

The home office is used daily for this executive who works remotely. Everything was thoughtfully designed for the needs - a drink refrigerator and file drawers are built into the wall cabinetry; various lighting options, grass cloth wallpaper, swivel chairs and a wall-mounted tv

Inspiration for a large transitional craft room in Other with beige walls, light hardwood floors, a standard fireplace, a metal fireplace surround, a freestanding desk, beige floor and exposed beam.

Warm and inviting this new construction home, by New Orleans Architect Al Jones, and interior design by Bradshaw Designs, lives as if it's been there for decades. Charming details provide a rich patina. The old Chicago brick walls, the white slurried brick walls, old ceiling beams, and deep green paint colors, all add up to a house filled with comfort and charm for this dear family.
Lead Designer: Crystal Romero; Designer: Morgan McCabe; Photographer: Stephen Karlisch; Photo Stylist: Melanie McKinley.

This is an example of a mid-sized country study room in Austin with grey walls, dark hardwood floors, a freestanding desk, exposed beam and panelled walls.

This is an example of a transitional home office in Omaha with white walls, medium hardwood floors, a built-in desk, brown floor and vaulted.
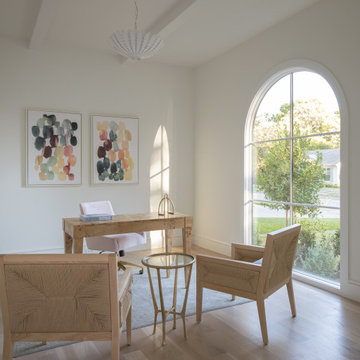
Classic, timeless, and ideally positioned on a picturesque street in the 4100 block, discover this dream home by Jessica Koltun Home. The blend of traditional architecture and contemporary finishes evokes warmth while understated elegance remains constant throughout this Midway Hollow masterpiece. Countless custom features and finishes include museum-quality walls, white oak beams, reeded cabinetry, stately millwork, and white oak wood floors with custom herringbone patterns. First-floor amenities include a barrel vault, a dedicated study, a formal and casual dining room, and a private primary suite adorned in Carrara marble that has direct access to the laundry room. The second features four bedrooms, three bathrooms, and an oversized game room that could also be used as a sixth bedroom. This is your opportunity to own a designer dream home.

Transitional home office in Denver with multi-coloured walls, medium hardwood floors, a freestanding desk, brown floor, vaulted and wallpaper.
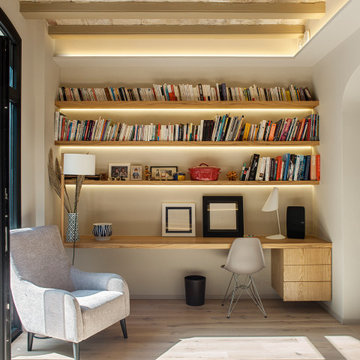
Contemporary home office in Turin with beige walls, light hardwood floors, a built-in desk, beige floor and exposed beam.
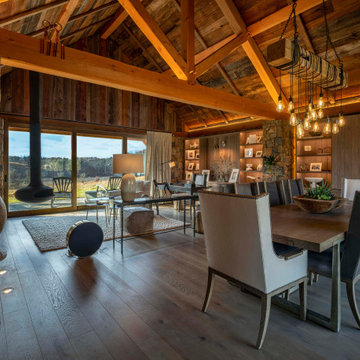
Photo of a small eclectic study room in Philadelphia with medium hardwood floors, a hanging fireplace, a freestanding desk, exposed beam and wood walls.
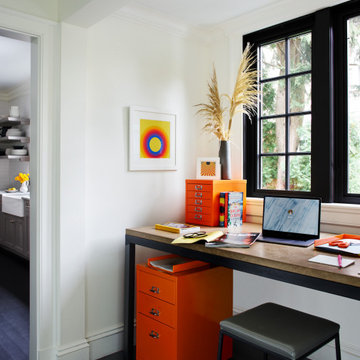
Inspiration for a mid-sized transitional study room in Boston with white walls, dark hardwood floors, black floor and exposed beam.

Inspiration for a transitional home office in San Luis Obispo with white walls, concrete floors, no fireplace, a freestanding desk, grey floor, exposed beam, vaulted and planked wall panelling.
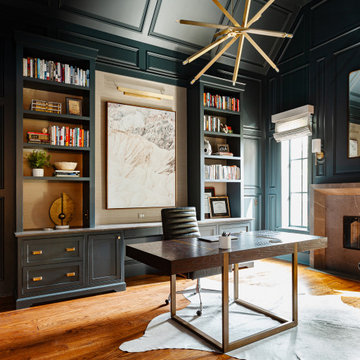
Design ideas for a mid-sized transitional study room in Dallas with green walls, medium hardwood floors, a standard fireplace, a stone fireplace surround, a freestanding desk, brown floor, vaulted and panelled walls.
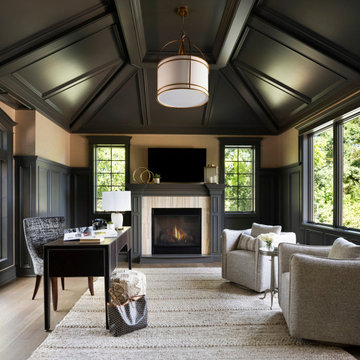
Transitional study room in Minneapolis with beige walls, medium hardwood floors, a standard fireplace, a stone fireplace surround, a freestanding desk, brown floor, vaulted and panelled walls.
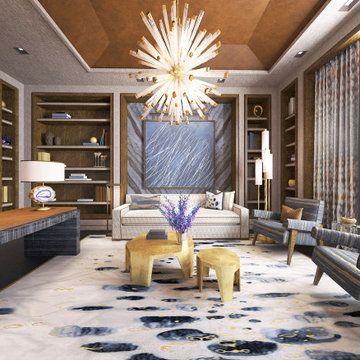
Cerused oak bookshelves, linen upholstered walls, leather-wrapped ceiling coffer
Large contemporary home office in New York with a library and vaulted.
Large contemporary home office in New York with a library and vaulted.
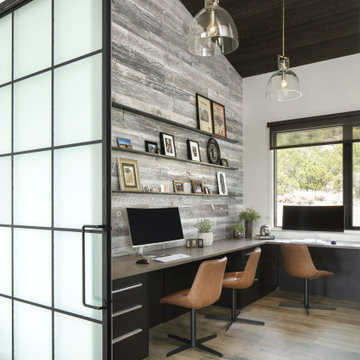
Inspiration for a large industrial home studio in Denver with white walls, light hardwood floors, a built-in desk, brown floor, vaulted and wood walls.
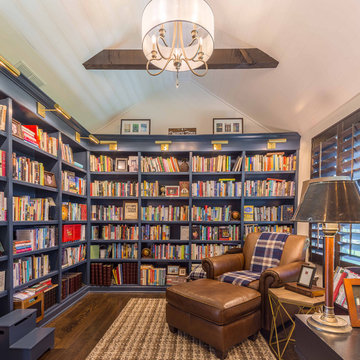
This 1990s brick home had decent square footage and a massive front yard, but no way to enjoy it. Each room needed an update, so the entire house was renovated and remodeled, and an addition was put on over the existing garage to create a symmetrical front. The old brown brick was painted a distressed white.
The 500sf 2nd floor addition includes 2 new bedrooms for their teen children, and the 12'x30' front porch lanai with standing seam metal roof is a nod to the homeowners' love for the Islands. Each room is beautifully appointed with large windows, wood floors, white walls, white bead board ceilings, glass doors and knobs, and interior wood details reminiscent of Hawaiian plantation architecture.
The kitchen was remodeled to increase width and flow, and a new laundry / mudroom was added in the back of the existing garage. The master bath was completely remodeled. Every room is filled with books, and shelves, many made by the homeowner.
Project photography by Kmiecik Imagery.

Photo of a small modern home studio in San Diego with white walls, vinyl floors, a freestanding desk, beige floor and exposed beam.

Photo of an expansive industrial home studio in Other with white walls, carpet, a freestanding desk, black floor, exposed beam and wallpaper.
Home Office Design Ideas with Vaulted and Exposed Beam
1