Home Office Design Ideas with Wallpaper and Exposed Beam
Refine by:
Budget
Sort by:Popular Today
1 - 20 of 1,763 photos
Item 1 of 3

The home office is used daily for this executive who works remotely. Everything was thoughtfully designed for the needs - a drink refrigerator and file drawers are built into the wall cabinetry; various lighting options, grass cloth wallpaper, swivel chairs and a wall-mounted tv

The need for a productive and comfortable space was the motive for the study design. A culmination of ideas supports daily routines from the computer desk for correspondence, the worktable to review documents, or the sofa to read reports. The wood mantel creates the base for the art niche, which provides a space for one homeowner’s taste in modern art to be expressed. Horizontal wood elements are stained for layered warmth from the floor, wood tops, mantel, and ceiling beams. The walls are covered in a natural paper weave with a green tone that is pulled to the built-ins flanking the marble fireplace for a happier work environment. Connections to the outside are a welcome relief to enjoy views to the front, or pass through the doors to the private outdoor patio at the back of the home. The ceiling light fixture has linen panels as a tie to personal ship artwork displayed in the office.

Interior Design: Liz Stiving-Nichols Photography: Michael J. Lee
This is an example of a beach style home office in Boston with white walls, light hardwood floors, a freestanding desk, beige floor, exposed beam, timber and vaulted.
This is an example of a beach style home office in Boston with white walls, light hardwood floors, a freestanding desk, beige floor, exposed beam, timber and vaulted.

The sophisticated study adds a touch of moodiness to the home. Our team custom designed the 12' tall built in bookcases and wainscoting to add some much needed architectural detailing to the plain white space and 22' tall walls. A hidden pullout drawer for the printer and additional file storage drawers add function to the home office. The windows are dressed in contrasting velvet drapery panels and simple sophisticated woven window shades. The woven textural element is picked up again in the area rug, the chandelier and the caned guest chairs. The ceiling boasts patterned wallpaper with gold accents. A natural stone and iron desk and a comfortable desk chair complete the space.

Design ideas for a country home office in Burlington with beige walls, dark hardwood floors, a freestanding desk, brown floor, exposed beam and wood walls.

Renovation of an old barn into a personal office space.
This project, located on a 37-acre family farm in Pennsylvania, arose from the need for a personal workspace away from the hustle and bustle of the main house. An old barn used for gardening storage provided the ideal opportunity to convert it into a personal workspace.
The small 1250 s.f. building consists of a main work and meeting area as well as the addition of a kitchen and a bathroom with sauna. The architects decided to preserve and restore the original stone construction and highlight it both inside and out in order to gain approval from the local authorities under a strict code for the reuse of historic structures. The poor state of preservation of the original timber structure presented the design team with the opportunity to reconstruct the roof using three large timber frames, produced by craftsmen from the Amish community. Following local craft techniques, the truss joints were achieved using wood dowels without adhesives and the stone walls were laid without the use of apparent mortar.
The new roof, covered with cedar shingles, projects beyond the original footprint of the building to create two porches. One frames the main entrance and the other protects a generous outdoor living space on the south side. New wood trusses are left exposed and emphasized with indirect lighting design. The walls of the short facades were opened up to create large windows and bring the expansive views of the forest and neighboring creek into the space.
The palette of interior finishes is simple and forceful, limited to the use of wood, stone and glass. The furniture design, including the suspended fireplace, integrates with the architecture and complements it through the judicious use of natural fibers and textiles.
The result is a contemporary and timeless architectural work that will coexist harmoniously with the traditional buildings in its surroundings, protected in perpetuity for their historical heritage value.

An old outdated barn transformed into a Pottery Barn-inspired space, blending vintage charm with modern elegance.
Design ideas for a mid-sized country home studio in Philadelphia with white walls, concrete floors, no fireplace, a freestanding desk, exposed beam and planked wall panelling.
Design ideas for a mid-sized country home studio in Philadelphia with white walls, concrete floors, no fireplace, a freestanding desk, exposed beam and planked wall panelling.

Inspiration for a transitional home office in San Luis Obispo with white walls, concrete floors, no fireplace, a freestanding desk, grey floor, exposed beam, vaulted and planked wall panelling.

Saphire Home Office.
featuring beautiful custom cabinetry and furniture
Inspiration for a large transitional home studio in Other with blue walls, light hardwood floors, a freestanding desk, beige floor, wallpaper and wallpaper.
Inspiration for a large transitional home studio in Other with blue walls, light hardwood floors, a freestanding desk, beige floor, wallpaper and wallpaper.

Photo of a traditional home office in New York with beige walls, medium hardwood floors, a freestanding desk, brown floor, wallpaper, panelled walls and wallpaper.

A custom built office is bright and welcoming. Beautiful maple wood cabinetry with floating shelves. An inset blue linoleum writing surface is a perfect surface for working. Just incredible wallpaper brightens the room. Blue accents throughout.

This is an example of a mid-sized country study room in Austin with grey walls, dark hardwood floors, a freestanding desk, exposed beam and panelled walls.
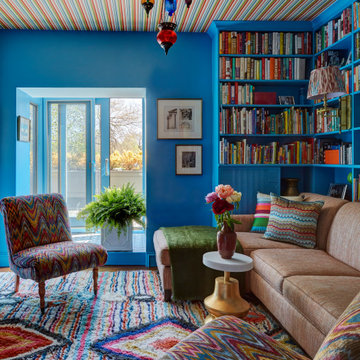
Contemporary home office in Chicago with a library, blue walls, medium hardwood floors, brown floor and wallpaper.
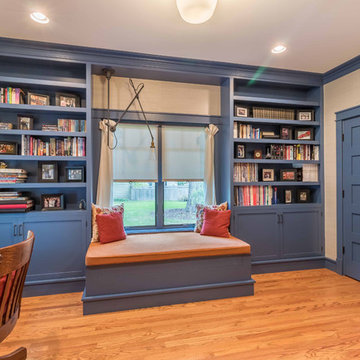
The Home Office serves as a multi-purpose space for a desk as well as library. The built-in shelves and window seat make a cozy space (for the dog too!) with gorgeous blue finish on cabinetry, doors and trim. The french doors open to the Entry hall and Stair.

This remodel transformed two condos into one, overcoming access challenges. We designed the space for a seamless transition, adding function with a laundry room, powder room, bar, and entertaining space.
A sleek office table and chair complement the stunning blue-gray wallpaper in this home office. The corner lounge chair with an ottoman adds a touch of comfort. Glass walls provide an open ambience, enhanced by carefully chosen decor, lighting, and efficient storage solutions.
---Project by Wiles Design Group. Their Cedar Rapids-based design studio serves the entire Midwest, including Iowa City, Dubuque, Davenport, and Waterloo, as well as North Missouri and St. Louis.
For more about Wiles Design Group, see here: https://wilesdesigngroup.com/
To learn more about this project, see here: https://wilesdesigngroup.com/cedar-rapids-condo-remodel

Home Office
Photo of a large study room in Other with yellow walls, carpet, no fireplace, a freestanding desk, beige floor and exposed beam.
Photo of a large study room in Other with yellow walls, carpet, no fireplace, a freestanding desk, beige floor and exposed beam.
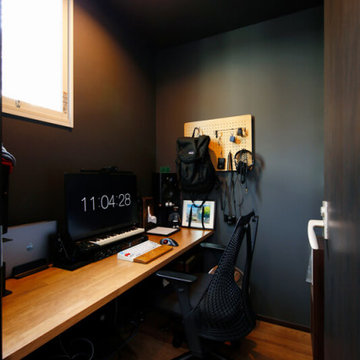
こもりきりにならないよう、ご主人の書斎兼ワークスペースは1階に。仕事や趣味に集中できるよう窓と扉は防音仕様。
This is an example of a small modern study room in Other with black walls, dark hardwood floors, brown floor, wallpaper and wallpaper.
This is an example of a small modern study room in Other with black walls, dark hardwood floors, brown floor, wallpaper and wallpaper.
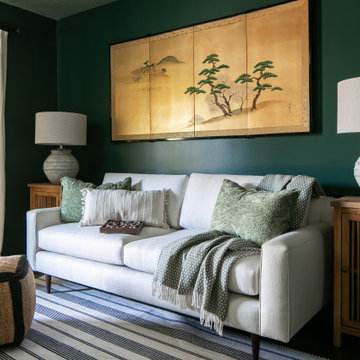
Contemporary Craftsman designed by Kennedy Cole Interior Design.
build: Luxe Remodeling
Mid-sized contemporary study room in Orange County with green walls, vinyl floors, brown floor and wallpaper.
Mid-sized contemporary study room in Orange County with green walls, vinyl floors, brown floor and wallpaper.
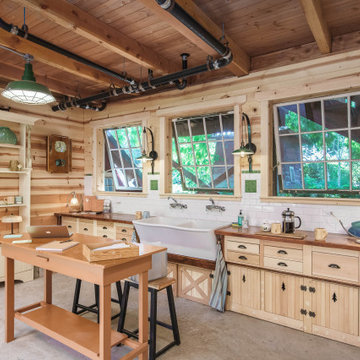
Photo of a country home office in Portland with beige walls, concrete floors, a freestanding desk, grey floor, exposed beam, wood and wood walls.
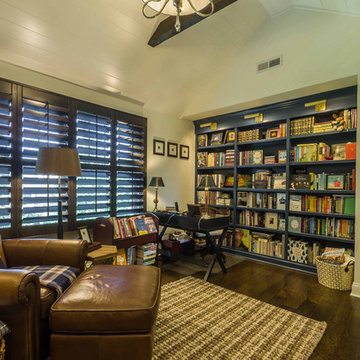
This 1990s brick home had decent square footage and a massive front yard, but no way to enjoy it. Each room needed an update, so the entire house was renovated and remodeled, and an addition was put on over the existing garage to create a symmetrical front. The old brown brick was painted a distressed white.
The 500sf 2nd floor addition includes 2 new bedrooms for their teen children, and the 12'x30' front porch lanai with standing seam metal roof is a nod to the homeowners' love for the Islands. Each room is beautifully appointed with large windows, wood floors, white walls, white bead board ceilings, glass doors and knobs, and interior wood details reminiscent of Hawaiian plantation architecture.
The kitchen was remodeled to increase width and flow, and a new laundry / mudroom was added in the back of the existing garage. The master bath was completely remodeled. Every room is filled with books, and shelves, many made by the homeowner.
Project photography by Kmiecik Imagery.
Home Office Design Ideas with Wallpaper and Exposed Beam
1