Home Office Design Ideas with Grey Walls and a Two-sided Fireplace
Refine by:
Budget
Sort by:Popular Today
1 - 20 of 56 photos
Item 1 of 3
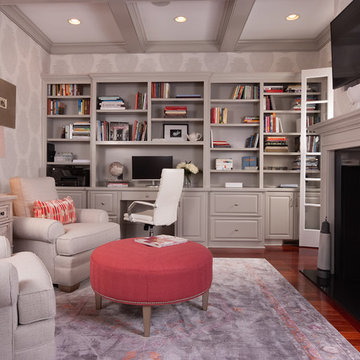
Scott Johnson
Inspiration for a mid-sized traditional home office in Atlanta with medium hardwood floors, a two-sided fireplace, a built-in desk, a library and grey walls.
Inspiration for a mid-sized traditional home office in Atlanta with medium hardwood floors, a two-sided fireplace, a built-in desk, a library and grey walls.
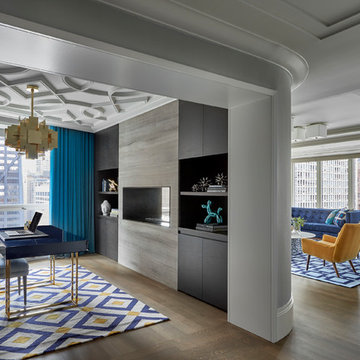
Inspiration for a transitional home office in Chicago with grey walls, medium hardwood floors, a two-sided fireplace, a freestanding desk and brown floor.
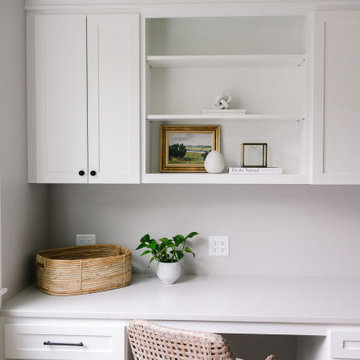
Photo of a large arts and crafts study room in Portland with grey walls, light hardwood floors, a two-sided fireplace, a tile fireplace surround, a built-in desk, brown floor and recessed.
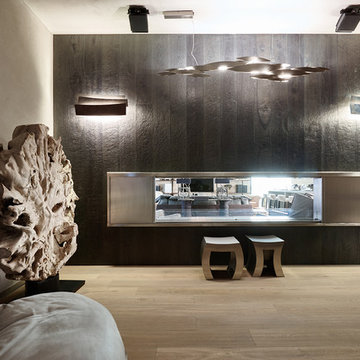
На фото фрагмент кабинета.
Стены и потолок в декоративной штукатурке имитирующей бетон. Камин облицован инженерной антидеформационной доской голландского производителя Hakwood. Люстра Terzani, бра Foscarini. Кресло Baxter. Двусторонний камин на био топливе.
Фотограф Лучин Евгений Михайлович
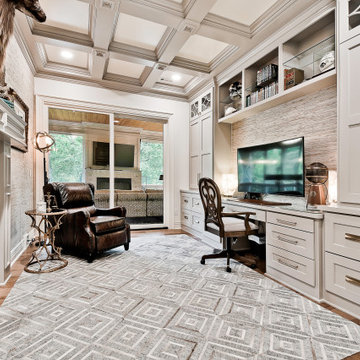
Home Office with see through fireplace, coffered ceiling and built in desk and shelves by Verser Cabinet Shop.
Inspiration for a mid-sized transitional study room in Other with grey walls, a two-sided fireplace, a stone fireplace surround, a built-in desk, coffered and light hardwood floors.
Inspiration for a mid-sized transitional study room in Other with grey walls, a two-sided fireplace, a stone fireplace surround, a built-in desk, coffered and light hardwood floors.
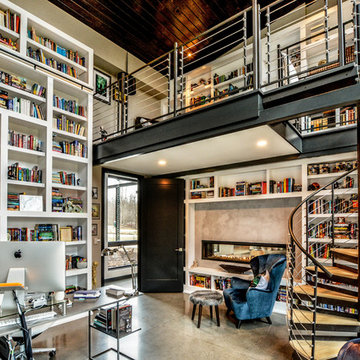
Inspiration for an expansive modern home office in Other with a library, grey walls, concrete floors, a two-sided fireplace, a concrete fireplace surround and a freestanding desk.
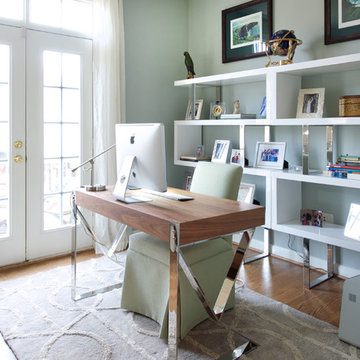
Tinius Photography
Mid-sized contemporary study room in DC Metro with medium hardwood floors, a freestanding desk, a two-sided fireplace, brown floor and grey walls.
Mid-sized contemporary study room in DC Metro with medium hardwood floors, a freestanding desk, a two-sided fireplace, brown floor and grey walls.
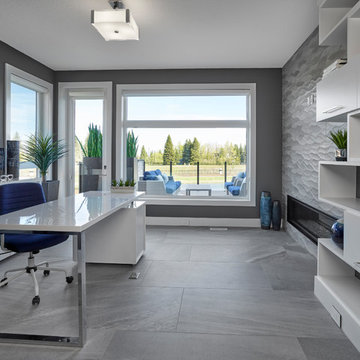
A dream home office space. Cozy linear fireplace. Built in storage and shelving. Gorgeous tile accent wall. Tile flooring with in floor electrical outlet. Access to rear deck and seating area.
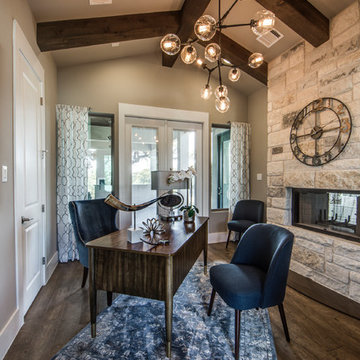
Shoot2Sell
Photo of a small transitional home office in Dallas with grey walls, medium hardwood floors, a two-sided fireplace, a stone fireplace surround, a freestanding desk and brown floor.
Photo of a small transitional home office in Dallas with grey walls, medium hardwood floors, a two-sided fireplace, a stone fireplace surround, a freestanding desk and brown floor.
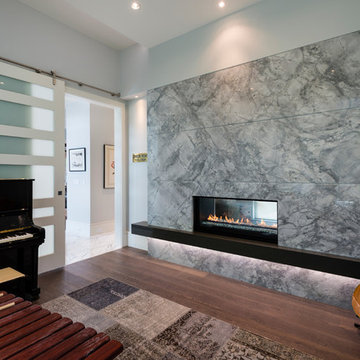
The objective was to create a warm neutral space to later customize to a specific colour palate/preference of the end user for this new construction home being built to sell. A high-end contemporary feel was requested to attract buyers in the area. An impressive kitchen that exuded high class and made an impact on guests as they entered the home, without being overbearing. The space offers an appealing open floorplan conducive to entertaining with indoor-outdoor flow.
Due to the spec nature of this house, the home had to remain appealing to the builder, while keeping a broad audience of potential buyers in mind. The challenge lay in creating a unique look, with visually interesting materials and finishes, while not being so unique that potential owners couldn’t envision making it their own. The focus on key elements elevates the look, while other features blend and offer support to these striking components. As the home was built for sale, profitability was important; materials were sourced at best value, while retaining high-end appeal. Adaptations to the home’s original design plan improve flow and usability within the kitchen-greatroom. The client desired a rich dark finish. The chosen colours tie the kitchen to the rest of the home (creating unity as combination, colours and materials, is repeated throughout).
Photos- Paul Grdina
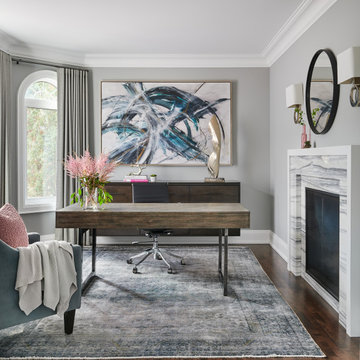
Design ideas for a mid-sized transitional study room in Toronto with grey walls, medium hardwood floors, a two-sided fireplace, a stone fireplace surround, a freestanding desk and brown floor.
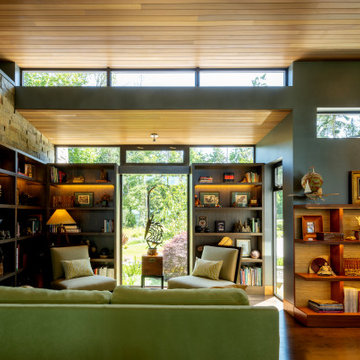
Home Office / Library
Inspiration for a mid-sized contemporary home office in Seattle with a library, grey walls, dark hardwood floors, a two-sided fireplace, a concrete fireplace surround, a built-in desk, brown floor, wood and panelled walls.
Inspiration for a mid-sized contemporary home office in Seattle with a library, grey walls, dark hardwood floors, a two-sided fireplace, a concrete fireplace surround, a built-in desk, brown floor, wood and panelled walls.
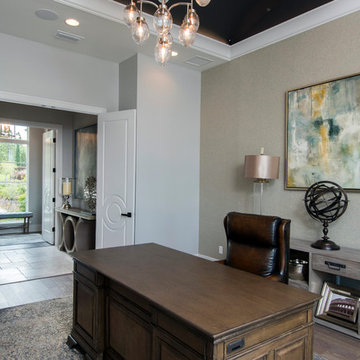
Karli Moore Photography
Design ideas for a mid-sized contemporary home office in Tampa with grey walls, a two-sided fireplace and brown floor.
Design ideas for a mid-sized contemporary home office in Tampa with grey walls, a two-sided fireplace and brown floor.
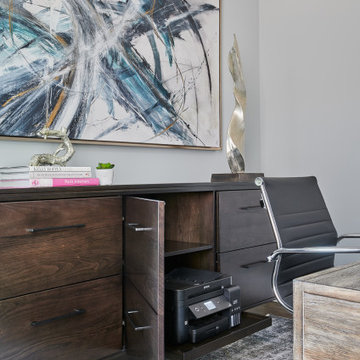
Mid-sized transitional study room in Toronto with grey walls, medium hardwood floors, a two-sided fireplace, a stone fireplace surround, a freestanding desk and brown floor.
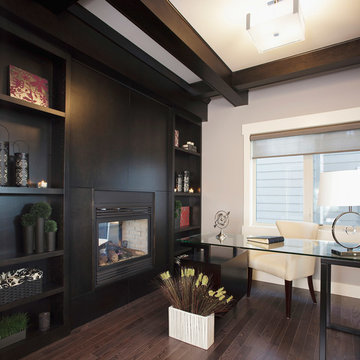
Photo of a transitional study room in Calgary with grey walls, dark hardwood floors, a two-sided fireplace, a wood fireplace surround and a freestanding desk.
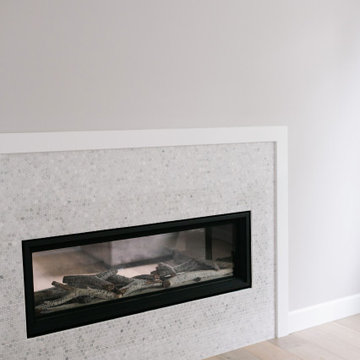
Large arts and crafts study room in Portland with grey walls, light hardwood floors, a two-sided fireplace, a tile fireplace surround, a built-in desk, brown floor and recessed.
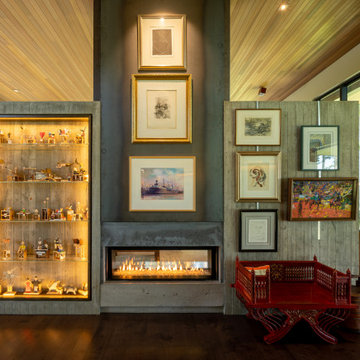
Home Office / Library
Photo of a mid-sized contemporary home office in Seattle with a library, grey walls, dark hardwood floors, a two-sided fireplace, a concrete fireplace surround, a built-in desk, brown floor, wood and panelled walls.
Photo of a mid-sized contemporary home office in Seattle with a library, grey walls, dark hardwood floors, a two-sided fireplace, a concrete fireplace surround, a built-in desk, brown floor, wood and panelled walls.
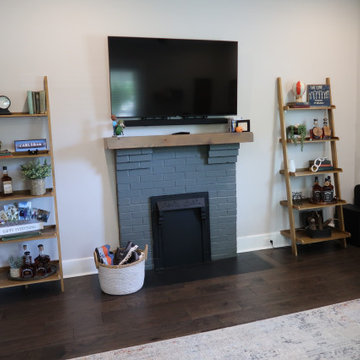
Warm & Cozy
Inspiration for a mid-sized modern study room in Other with grey walls, dark hardwood floors, a two-sided fireplace, a brick fireplace surround, a freestanding desk and brown floor.
Inspiration for a mid-sized modern study room in Other with grey walls, dark hardwood floors, a two-sided fireplace, a brick fireplace surround, a freestanding desk and brown floor.
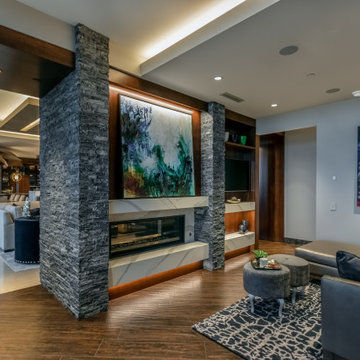
This project began with an entire penthouse floor of open raw space which the clients had the opportunity to section off the piece that suited them the best for their needs and desires. As the design firm on the space, LK Design was intricately involved in determining the borders of the space and the way the floor plan would be laid out. Taking advantage of the southwest corner of the floor, we were able to incorporate three large balconies, tremendous views, excellent light and a layout that was open and spacious. There is a large master suite with two large dressing rooms/closets, two additional bedrooms, one and a half additional bathrooms, an office space, hearth room and media room, as well as the large kitchen with oversized island, butler's pantry and large open living room. The clients are not traditional in their taste at all, but going completely modern with simple finishes and furnishings was not their style either. What was produced is a very contemporary space with a lot of visual excitement. Every room has its own distinct aura and yet the whole space flows seamlessly. From the arched cloud structure that floats over the dining room table to the cathedral type ceiling box over the kitchen island to the barrel ceiling in the master bedroom, LK Design created many features that are unique and help define each space. At the same time, the open living space is tied together with stone columns and built-in cabinetry which are repeated throughout that space. Comfort, luxury and beauty were the key factors in selecting furnishings for the clients. The goal was to provide furniture that complimented the space without fighting it.
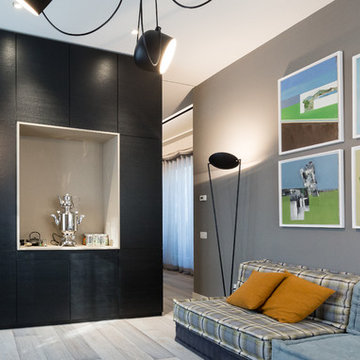
dettaglio della zona destinata al Samovar (stanza del thè)
interamente disegnata e realizzata su misura
foto marco Curatolo
Design ideas for an expansive eclectic craft room in Milan with grey walls, dark hardwood floors, a two-sided fireplace, a concrete fireplace surround, a freestanding desk and grey floor.
Design ideas for an expansive eclectic craft room in Milan with grey walls, dark hardwood floors, a two-sided fireplace, a concrete fireplace surround, a freestanding desk and grey floor.
Home Office Design Ideas with Grey Walls and a Two-sided Fireplace
1