Home Office Design Ideas with Grey Walls and Painted Wood Floors
Refine by:
Budget
Sort by:Popular Today
1 - 20 of 76 photos
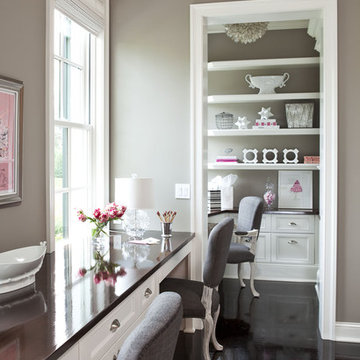
Martha O'Hara Interiors, Interior Selections & Furnishings | Charles Cudd De Novo, Architecture | Troy Thies Photography | Shannon Gale, Photo Styling
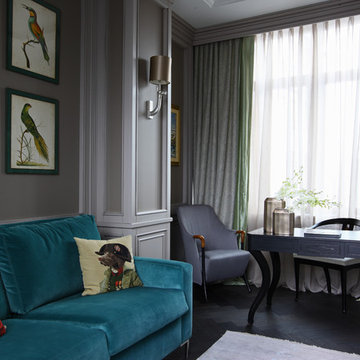
Фотограф Михаил Степанов
Design ideas for a traditional study room in Moscow with grey walls, painted wood floors and a freestanding desk.
Design ideas for a traditional study room in Moscow with grey walls, painted wood floors and a freestanding desk.
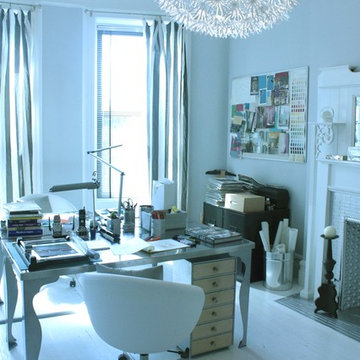
Marie Krause
This is an example of a mid-sized eclectic study room in New York with grey walls, painted wood floors and a freestanding desk.
This is an example of a mid-sized eclectic study room in New York with grey walls, painted wood floors and a freestanding desk.
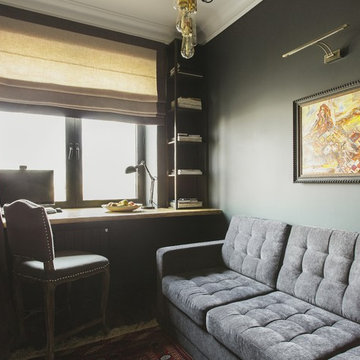
This is an example of a small contemporary study room in Moscow with grey walls, painted wood floors, a built-in desk and black floor.
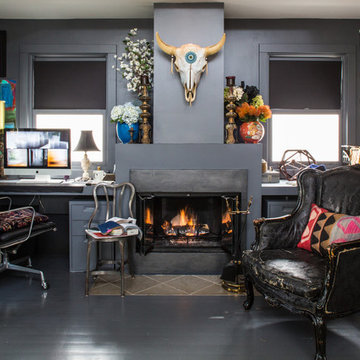
Mid-sized eclectic study room in Los Angeles with grey walls, painted wood floors, a standard fireplace, a built-in desk and a plaster fireplace surround.
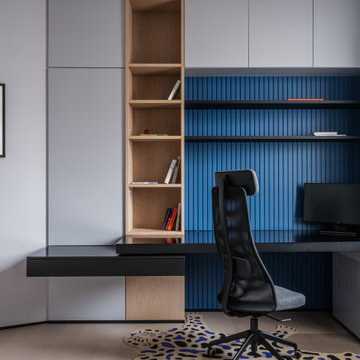
Рабочее пространсво
Design ideas for a mid-sized contemporary study room in Moscow with grey walls, painted wood floors, a built-in desk, white floor and panelled walls.
Design ideas for a mid-sized contemporary study room in Moscow with grey walls, painted wood floors, a built-in desk, white floor and panelled walls.
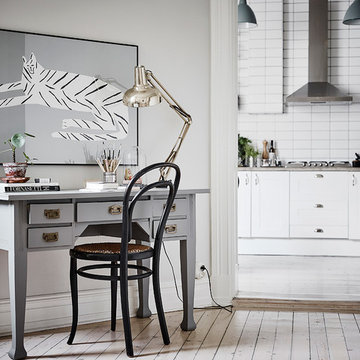
Photo of a scandinavian home office in Gothenburg with grey walls, painted wood floors, no fireplace, a freestanding desk and white floor.
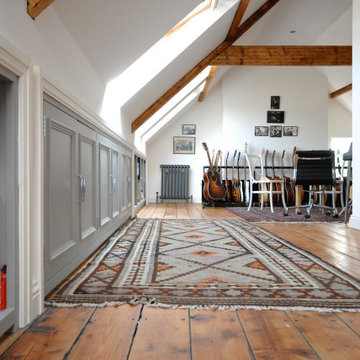
Bespoke joinery in home office / studio.
Design ideas for a large eclectic home studio in Other with grey walls, painted wood floors, a freestanding desk and vaulted.
Design ideas for a large eclectic home studio in Other with grey walls, painted wood floors, a freestanding desk and vaulted.
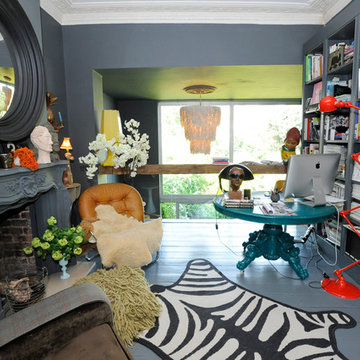
Beccy Smart Photography © 2012 Houzz
Eclectic home office in London with grey walls, painted wood floors, a standard fireplace, a freestanding desk and grey floor.
Eclectic home office in London with grey walls, painted wood floors, a standard fireplace, a freestanding desk and grey floor.
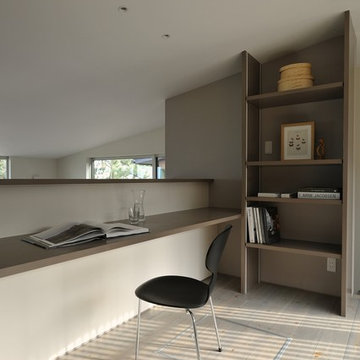
Modern home office in Other with grey walls, painted wood floors, a built-in desk and grey floor.
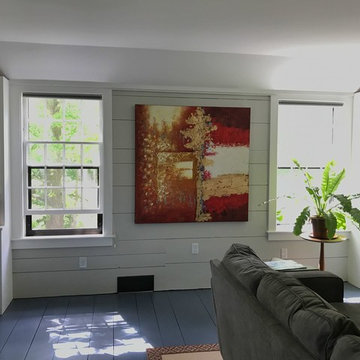
The new owners of this house in Harvard, Massachusetts loved its location and authentic Shaker characteristics, but weren’t fans of its curious layout. A dated first-floor full bathroom could only be accessed by going up a few steps to a landing, opening the bathroom door and then going down the same number of steps to enter the room. The dark kitchen faced the driveway to the north, rather than the bucolic backyard fields to the south. The dining space felt more like an enlarged hall and could only comfortably seat four. Upstairs, a den/office had a woefully low ceiling; the master bedroom had limited storage, and a sad full bathroom featured a cramped shower.
KHS proposed a number of changes to create an updated home where the owners could enjoy cooking, entertaining, and being connected to the outdoors from the first-floor living spaces, while also experiencing more inviting and more functional private spaces upstairs.
On the first floor, the primary change was to capture space that had been part of an upper-level screen porch and convert it to interior space. To make the interior expansion seamless, we raised the floor of the area that had been the upper-level porch, so it aligns with the main living level, and made sure there would be no soffits in the planes of the walls we removed. We also raised the floor of the remaining lower-level porch to reduce the number of steps required to circulate from it to the newly expanded interior. New patio door systems now fill the arched openings that used to be infilled with screen. The exterior interventions (which also included some new casement windows in the dining area) were designed to be subtle, while affording significant improvements on the interior. Additionally, the first-floor bathroom was reconfigured, shifting one of its walls to widen the dining space, and moving the entrance to the bathroom from the stair landing to the kitchen instead.
These changes (which involved significant structural interventions) resulted in a much more open space to accommodate a new kitchen with a view of the lush backyard and a new dining space defined by a new built-in banquette that comfortably seats six, and -- with the addition of a table extension -- up to eight people.
Upstairs in the den/office, replacing the low, board ceiling with a raised, plaster, tray ceiling that springs from above the original board-finish walls – newly painted a light color -- created a much more inviting, bright, and expansive space. Re-configuring the master bath to accommodate a larger shower and adding built-in storage cabinets in the master bedroom improved comfort and function. A new whole-house color palette rounds out the improvements.
Photos by Katie Hutchison
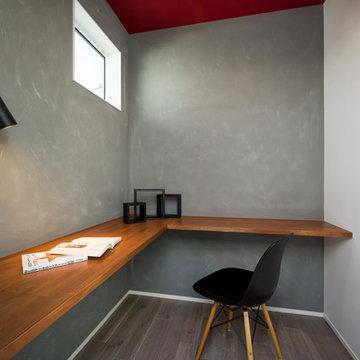
ご主人様の遊び心が映し出された、離れの書斎。天井のカシスカラーが効いています。
Photo of a modern home office in Other with grey walls, painted wood floors, a built-in desk and grey floor.
Photo of a modern home office in Other with grey walls, painted wood floors, a built-in desk and grey floor.
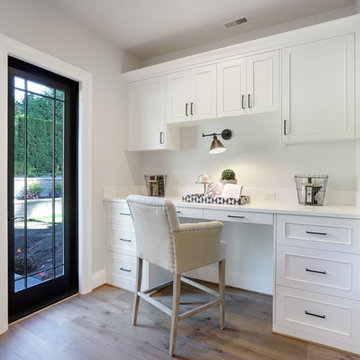
This is an example of a mid-sized contemporary home office in Seattle with grey walls, painted wood floors, no fireplace, a built-in desk and brown floor.
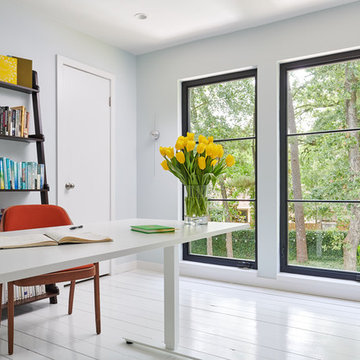
Pete Molick Photography
Design ideas for a mid-sized contemporary home office in Houston with painted wood floors, a freestanding desk, white floor and grey walls.
Design ideas for a mid-sized contemporary home office in Houston with painted wood floors, a freestanding desk, white floor and grey walls.
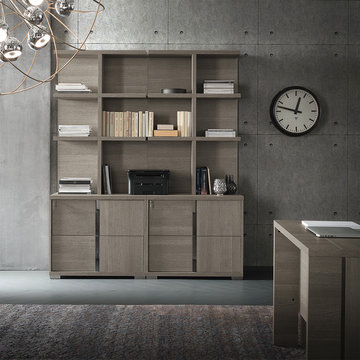
Two filing cabinets and corresponding hutches to provide maximum document storage.
Design ideas for a mid-sized contemporary study room in Atlanta with grey walls, painted wood floors, a freestanding desk, grey floor, a standard fireplace and a stone fireplace surround.
Design ideas for a mid-sized contemporary study room in Atlanta with grey walls, painted wood floors, a freestanding desk, grey floor, a standard fireplace and a stone fireplace surround.
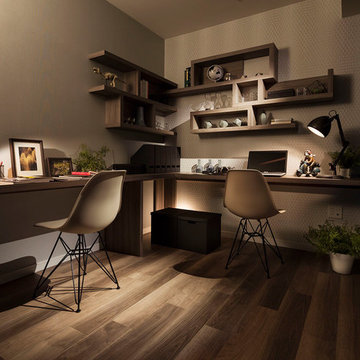
履き心地の良いジーンズの様に、年月を経て程よく味わいが増すような…
私時間を重ねてFamilyの味わいを増す、
開放的で居心地良くありながらも印象的な、アーバンテイストの暮らしをご提案
Photo of a small contemporary home office in Other with grey walls, painted wood floors, a built-in desk and grey floor.
Photo of a small contemporary home office in Other with grey walls, painted wood floors, a built-in desk and grey floor.
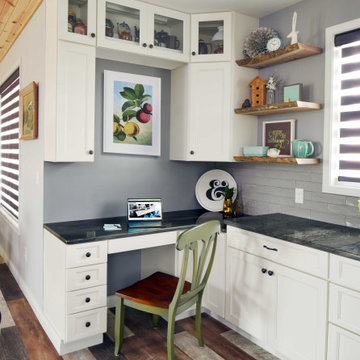
This kitchen is stocked full of personal details for this lovely retired couple living the dream in their beautiful country home. Terri loves to garden and can her harvested fruits and veggies and has filled her double door pantry full of her beloved canned creations. The couple has a large family to feed and when family comes to visit - the open concept kitchen, loads of storage and countertop space as well as giant kitchen island has transformed this space into the family gathering spot - lots of room for plenty of cooks in this kitchen! Tucked into the corner is a thoughtful kitchen office space. Possibly our favorite detail is the green custom painted island with inset bar sink, making this not only a great functional space but as requested by the homeowner, the island is an exact paint match to their dining room table that leads into the grand kitchen and ties everything together so beautifully.
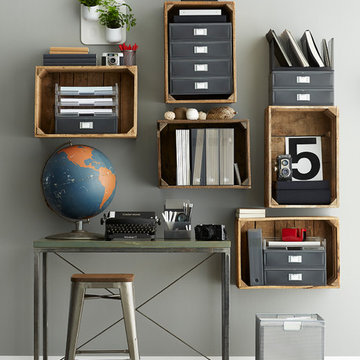
Express "yourshelf"! Mounting wooden crates to the wall creates unique storage and display space for a home office. Use our Smoke Like-it® Desktop Collection to organize all your paperwork and files. Our Silver Stacking Mesh Crate keeps letter-size files organized and within reach. Stack multiples for more storage!
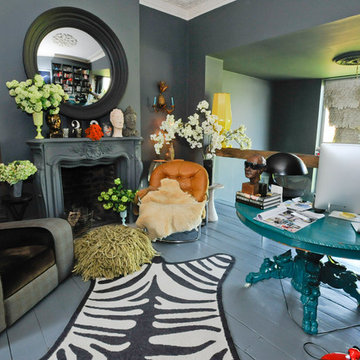
Beccy Smart Photography © 2012 Houzz
Design ideas for an eclectic home office in London with grey walls, painted wood floors, a standard fireplace and a freestanding desk.
Design ideas for an eclectic home office in London with grey walls, painted wood floors, a standard fireplace and a freestanding desk.
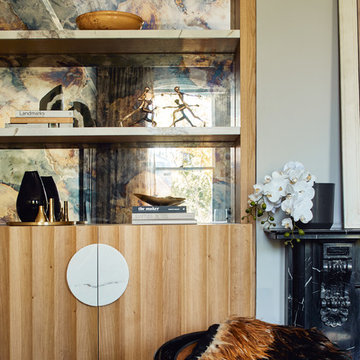
Peter Bennetts
This is an example of a mid-sized contemporary study room in Melbourne with grey walls, painted wood floors and a freestanding desk.
This is an example of a mid-sized contemporary study room in Melbourne with grey walls, painted wood floors and a freestanding desk.
Home Office Design Ideas with Grey Walls and Painted Wood Floors
1