Home Office Design Ideas with Grey Walls
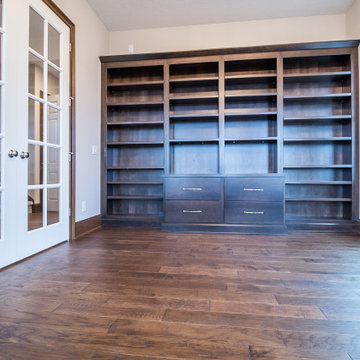
Home office with double french doors and wall of built in shelves and storage
Large traditional home office in Cleveland with a library, grey walls, medium hardwood floors, no fireplace and brown floor.
Large traditional home office in Cleveland with a library, grey walls, medium hardwood floors, no fireplace and brown floor.
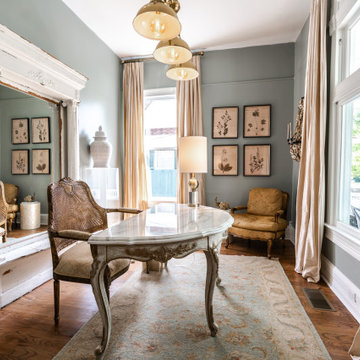
Photo of a traditional home office in Atlanta with grey walls, medium hardwood floors, a freestanding desk and brown floor.
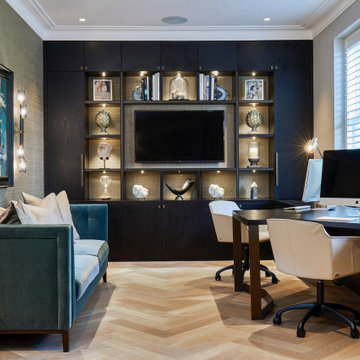
Design ideas for a transitional study room in London with grey walls, medium hardwood floors, no fireplace, a built-in desk and brown floor.

Design ideas for a mid-sized transitional home office in Philadelphia with grey walls, carpet, no fireplace, a freestanding desk and blue floor.
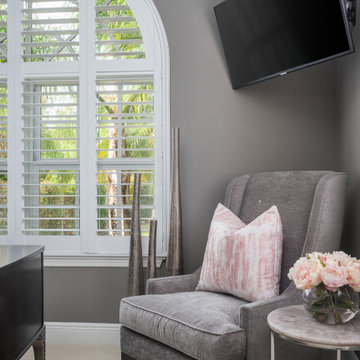
Full Furnishing and Styling Service with Custom Millwork - This study was designed fully with our client in mind. Functionally, extensive storage was needed to keep this space organized and tidy with a large desk for our client to work on. Aesthetically, we wanted this office to feel peaceful and light to soothe a stressed mind. The result is a soft and feminine, yet highly organized study to encourage focus and a state of serenity.
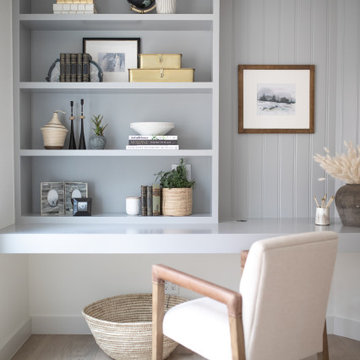
Design ideas for a mid-sized transitional study room in Orange County with grey walls, light hardwood floors, a built-in desk and beige floor.
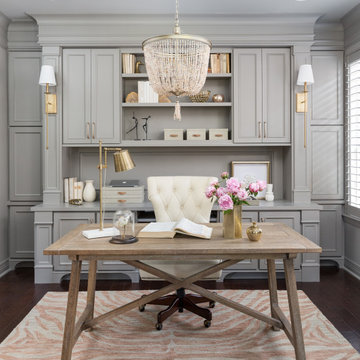
The client wanted to create a traditional rustic design with clean lines and a feminine edge. She works from her home office, so she needed it to be functional and organized with elegant and timeless lines. In the kitchen, we removed the peninsula that separated it for the breakfast room and kitchen, to create better flow and unity throughout the space.
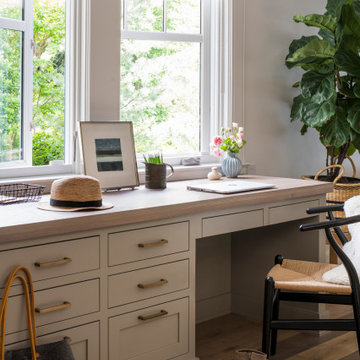
This expansive Victorian had tremendous historic charm but hadn’t seen a kitchen renovation since the 1950s. The homeowners wanted to take advantage of their views of the backyard and raised the roof and pushed the kitchen into the back of the house, where expansive windows could allow southern light into the kitchen all day. A warm historic gray/beige was chosen for the cabinetry, which was contrasted with character oak cabinetry on the appliance wall and bar in a modern chevron detail. Kitchen Design: Sarah Robertson, Studio Dearborn Architect: Ned Stoll, Interior finishes Tami Wassong Interiors
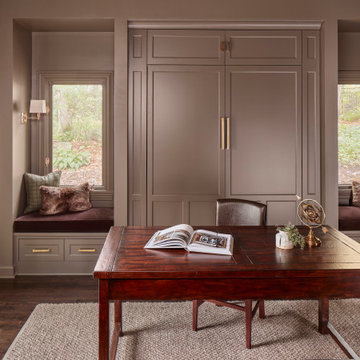
The remodeled space features a custom Murphy bed that blends with the built-in cabinetry and window seats when not in use.
Brass lighting and hardware add warmth and "pop" against the gray.
Photo Credit - David Bader
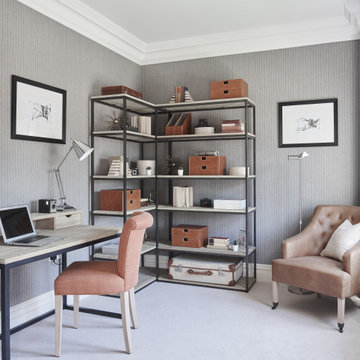
Inspiration for a transitional home office in Buckinghamshire with grey walls, carpet, a freestanding desk and grey floor.
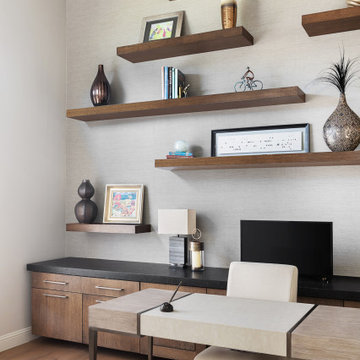
This is an example of a large transitional home office in Austin with grey walls, medium hardwood floors, no fireplace, a freestanding desk and beige floor.
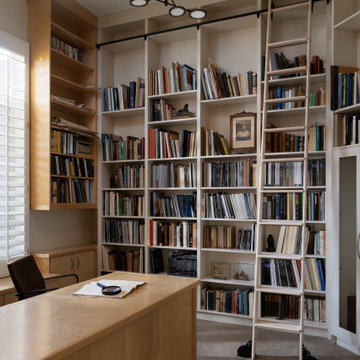
Inspiration for a contemporary home office in Phoenix with a library, grey walls, carpet, a freestanding desk and grey floor.
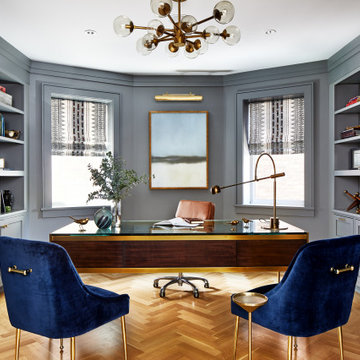
Inspiration for a large transitional study room in Los Angeles with grey walls, a freestanding desk, brown floor and medium hardwood floors.
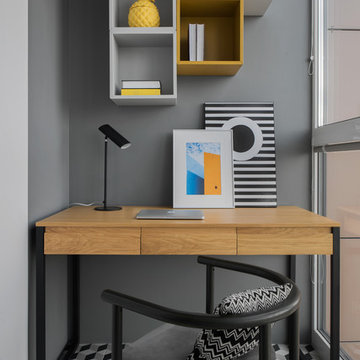
This is an example of a small contemporary home office in Moscow with grey walls, a freestanding desk and multi-coloured floor.
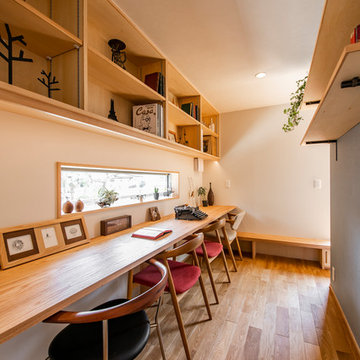
Photo of a scandinavian home office in Other with grey walls, medium hardwood floors, a built-in desk and brown floor.
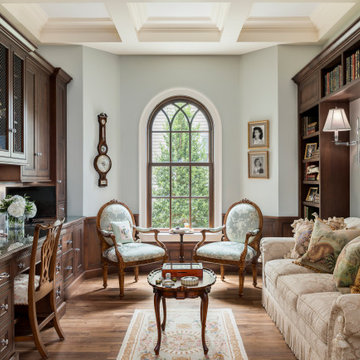
Traditional home office in New York with grey walls, dark hardwood floors, a built-in desk and brown floor.
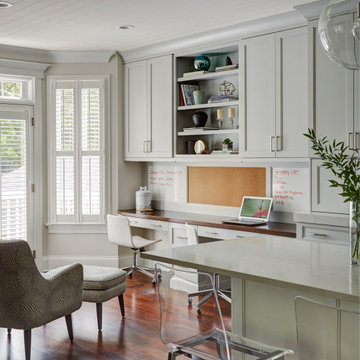
The area off the kitchen becomes the dedicated homework area for the family's two children. This allows the family to stay connected during their busy evenings.
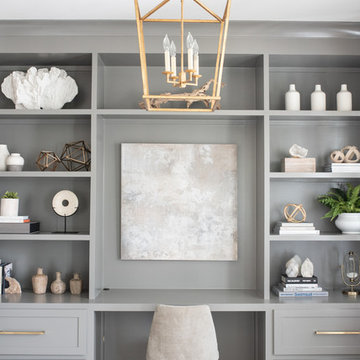
Design ideas for a transitional study room in Charleston with grey walls, light hardwood floors and a built-in desk.
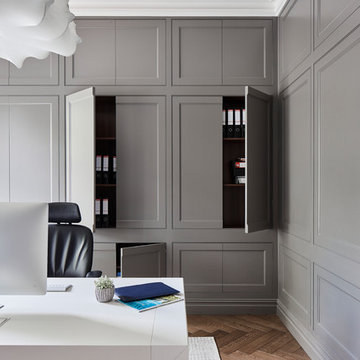
Bespoke office wall panelling with hidden touch to open cupboards with cockbead frame detail. Panelling spray finished in Little Greene French Grey.
Photo of a transitional study room in London with grey walls, medium hardwood floors, a freestanding desk and brown floor.
Photo of a transitional study room in London with grey walls, medium hardwood floors, a freestanding desk and brown floor.
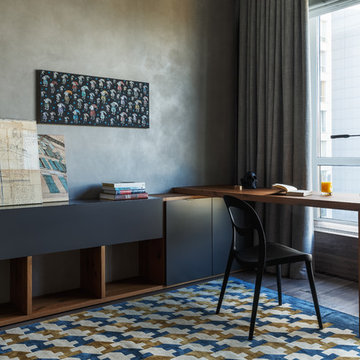
Архитектурная студия: Artechnology
Архитектор: Георгий Ахвледиани
Архитектор: Тимур Шарипов
Дизайнер: Ольга Истомина
Светодизайнер: Сергей Назаров
Фото: Сергей Красюк
Этот проект был опубликован в журнале AD Russia
Home Office Design Ideas with Grey Walls
3