Home Office Design Ideas with Grey Walls
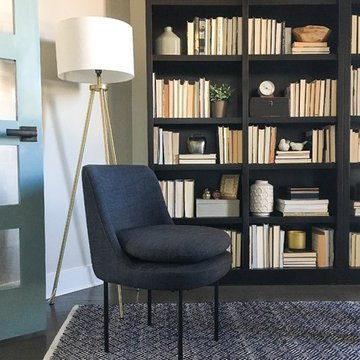
Amy Gritton Photography
This is an example of a mid-sized transitional home office in Austin with a library, grey walls, dark hardwood floors, a freestanding desk and brown floor.
This is an example of a mid-sized transitional home office in Austin with a library, grey walls, dark hardwood floors, a freestanding desk and brown floor.
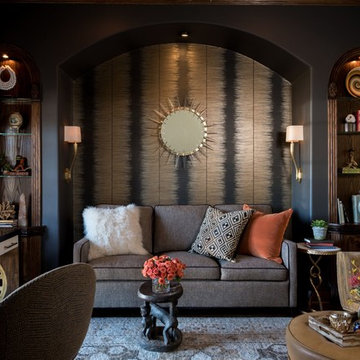
ASID 2018 DESIGN OVATION SINGLE SPACE DEDICATED FUNCTION/ SECOND PLACE. The clients requested professional assistance transforming this small, jumbled room with lots of angles into an efficient home office and occasional guest bedroom for visiting family. Maintaining the existing stained wood moldings was requested and the final vision was to reflect their Nigerian heritage in a dramatic and tasteful fashion. Photo by Michael Hunter
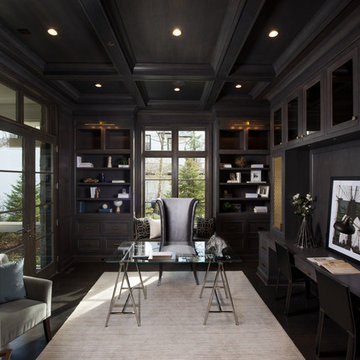
library/office
Matt Mansueto
Large transitional home office in Chicago with a library, grey walls, dark hardwood floors, no fireplace, a built-in desk and brown floor.
Large transitional home office in Chicago with a library, grey walls, dark hardwood floors, no fireplace, a built-in desk and brown floor.
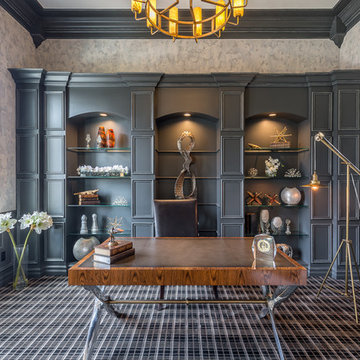
This is an example of a traditional study room in Cleveland with grey walls, carpet, a freestanding desk and black floor.
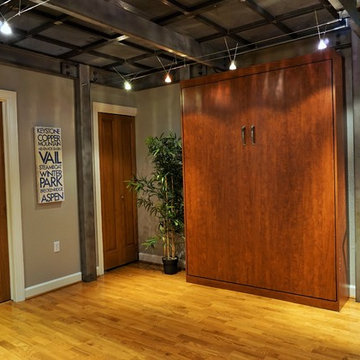
Design ideas for a small midcentury home office in Denver with grey walls, medium hardwood floors, yellow floor and a freestanding desk.
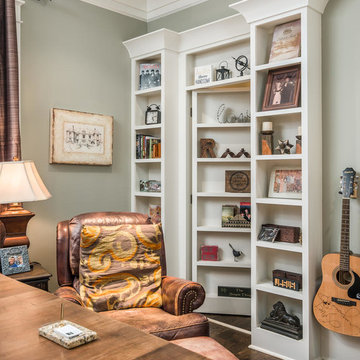
This is an example of a traditional home office in Other with grey walls, dark hardwood floors and brown floor.
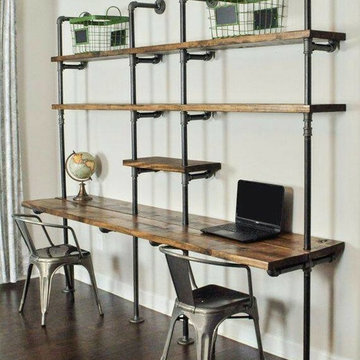
Small industrial study room in Tampa with grey walls, dark hardwood floors, no fireplace, a built-in desk and brown floor.
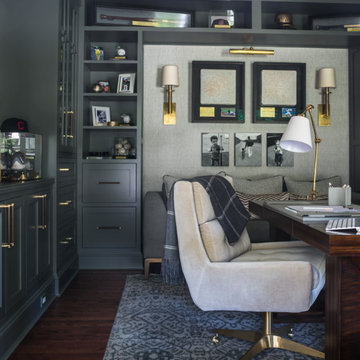
Our client has been very fortunate to have acquired some amazing memorabilia over the years. This was our inspiration to create a space to display them and at the same time design a room where both he and his wife can enjoy family photos and work on shared interests. The custom builds were planned to create organization for personal office items and give an inviting atmosphere to come in, sit, read and reflect. Although many design elements are masculine we added a feminine touch with the blush colored chair fabric and custom pillows. A shared desk space is great for collaborating and planning. The fabric covered walls add sophistication and texture. The sofa was placed to invite and enjoy the rest of the family to come in and take part.
Custom designed by Hartley and Hill Design. All materials and furnishings in this space are available through Hartley and Hill Design. www.hartleyandhilldesign.com 888-639-0639
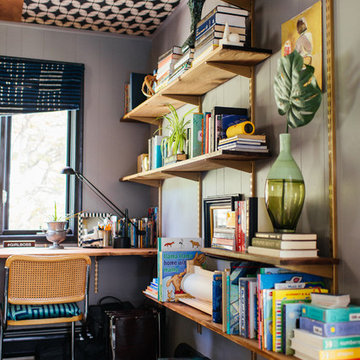
Wrap around shelving, inspired by mid century designs, gave the room loads of personality and storage for both husband and wife, and their 2 year old son. While children's books, crafting tools and educational supplies are stored on the easy-access lower shelves, work materials and reference books are stored on the top shelves.
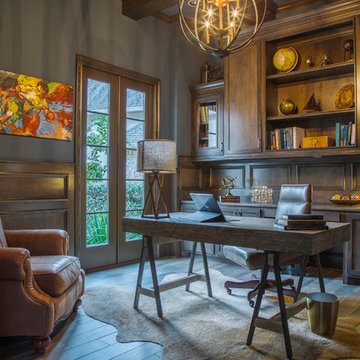
A masculine office full of deep moody grays and wood tones are mixed with mid-century inspired light fixtures. Rustic details are intertwined through the exposed wood beams along the ceiling and cowhide resting beneath the metal legs of the writing desk.
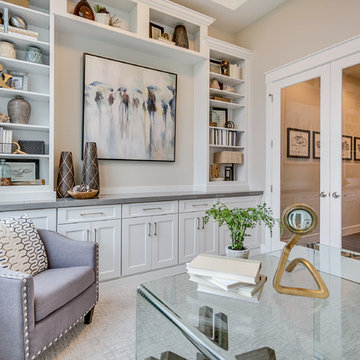
Large transitional study room in Portland with a freestanding desk, grey walls, carpet and grey floor.
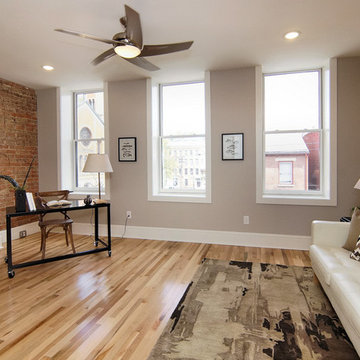
Large industrial study room in Cincinnati with grey walls, light hardwood floors, a freestanding desk, a standard fireplace, a brick fireplace surround and beige floor.
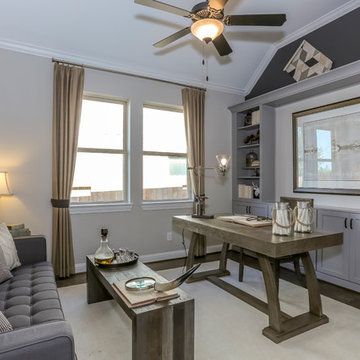
Design ideas for a mid-sized country study room in Houston with grey walls, medium hardwood floors, a freestanding desk and brown floor.
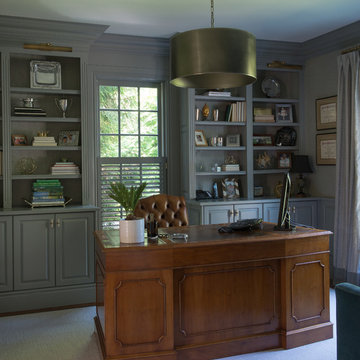
Photographer, Jane Beiles
Design ideas for a mid-sized transitional home office in New York with a library, grey walls, medium hardwood floors, a freestanding desk and brown floor.
Design ideas for a mid-sized transitional home office in New York with a library, grey walls, medium hardwood floors, a freestanding desk and brown floor.
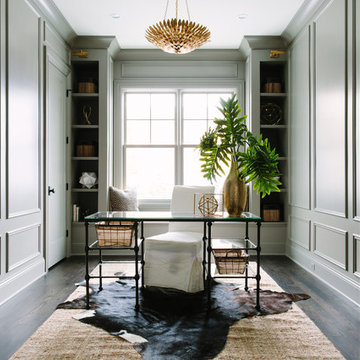
Stoffer Photography
Mid-sized transitional study room in Chicago with grey walls, dark hardwood floors and a freestanding desk.
Mid-sized transitional study room in Chicago with grey walls, dark hardwood floors and a freestanding desk.
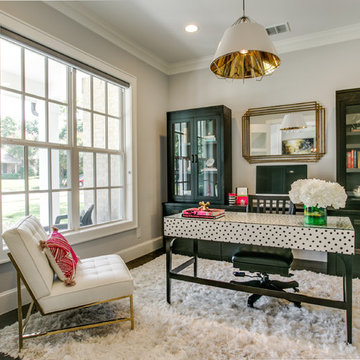
Design ideas for a mid-sized transitional study room in Dallas with grey walls, dark hardwood floors, a freestanding desk, no fireplace and brown floor.
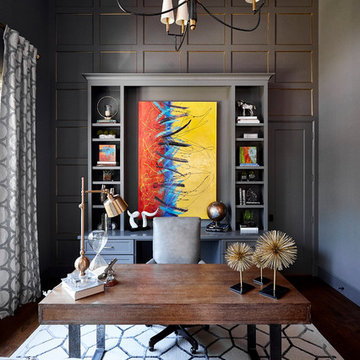
Design ideas for a large transitional study room in Dallas with grey walls, dark hardwood floors, a freestanding desk, no fireplace and brown floor.
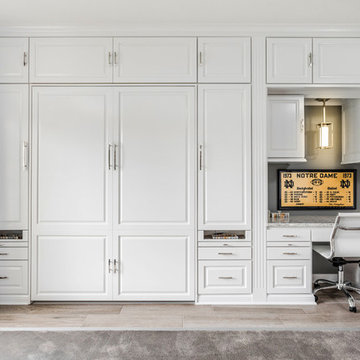
This was an annex office that wasn't very inviting and was rarely used. We turned it into a library/office/private TV nook. The custom woodwork incorporates an ingenious murphy bed system with a high-grade mattress and a wood panel base. the bed can be retracted fully made. The cabinetry on either side of the bed offers built-in guest closets, dresser drawers, pull-out night stands and charging stations.
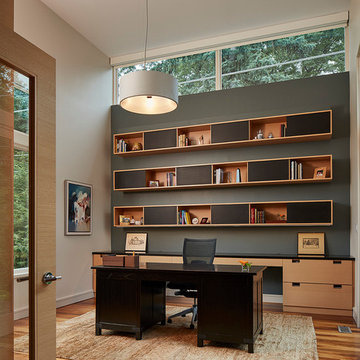
Tom Harris Photography
This is an example of a large contemporary study room in Chicago with grey walls, dark hardwood floors and a freestanding desk.
This is an example of a large contemporary study room in Chicago with grey walls, dark hardwood floors and a freestanding desk.
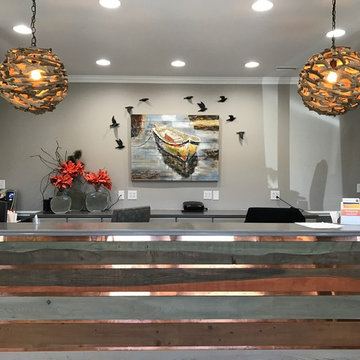
Photo of a large transitional home office in Raleigh with grey walls and a built-in desk.
Home Office Design Ideas with Grey Walls
5