Home Office Design Ideas with Laminate Floors and Grey Floor
Refine by:
Budget
Sort by:Popular Today
1 - 20 of 293 photos
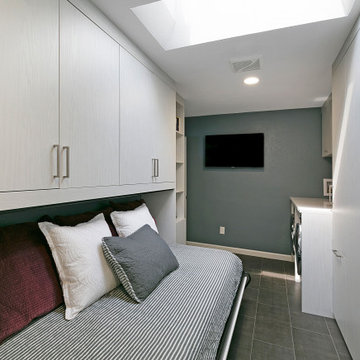
Living in a small home, this customer had a long wish list of uses for their very large laundry room, which had become a catch all for clutter. This transformation fulfilled all of their needs: providing storage space for laundry, household objects, and filing, as well as a small workstation and a place for their college aged son to sleep when coming home to visit. The side tilt, extra long twin wallbed fits perfectly in this room, allowing enough space to comfortably move around when it’s down, and providing bonus storage space in the extended upper cabinets. The use of Winter Fun textured TFL compliments the homes architecture and lends to a bright, airy feel and provides a tranquil space to work and sleep. The entire project priced out at $16,966.
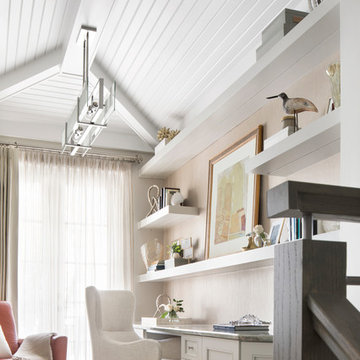
custom desk with floating shelves at loft
Design ideas for a small beach style study room in Miami with grey walls, laminate floors, a built-in desk and grey floor.
Design ideas for a small beach style study room in Miami with grey walls, laminate floors, a built-in desk and grey floor.
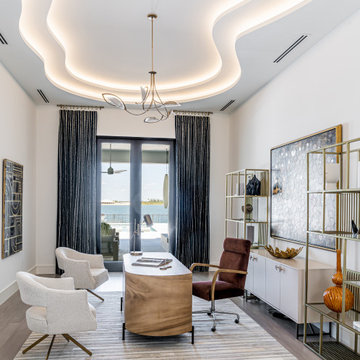
Design ideas for a contemporary home office in Miami with laminate floors, grey floor, white walls, no fireplace and a freestanding desk.
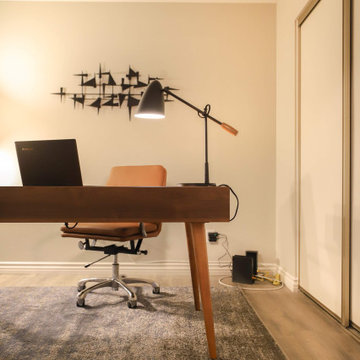
Inspiration for a small modern study room in Los Angeles with grey walls, laminate floors, a freestanding desk and grey floor.
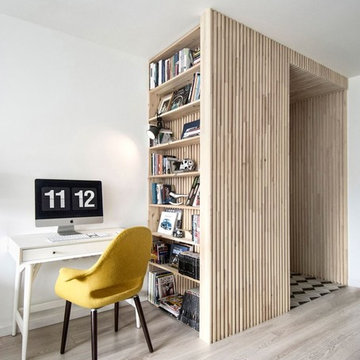
INT2architecture
Inspiration for a small scandinavian home office in Saint Petersburg with white walls, laminate floors and grey floor.
Inspiration for a small scandinavian home office in Saint Petersburg with white walls, laminate floors and grey floor.
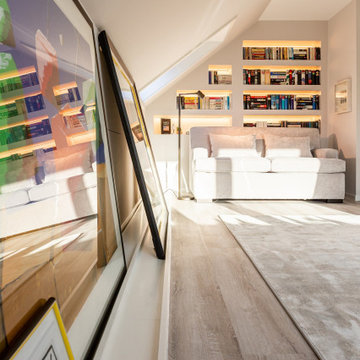
Das Büro, gradlinig feminin mit warmer heller Atmosphäre.
Aktenordner verschwinden in den Schränken, dadurch wohnliche Nutzung als Gästezimmer möglich.
Trotz Dachschrägen durch eine angefertigte Galerieleiste am Boden wechselnde Positionierung der Kunst möglich.
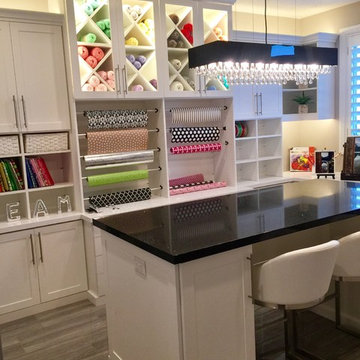
This is an example of a large transitional craft room in Salt Lake City with beige walls, laminate floors, a freestanding desk and grey floor.
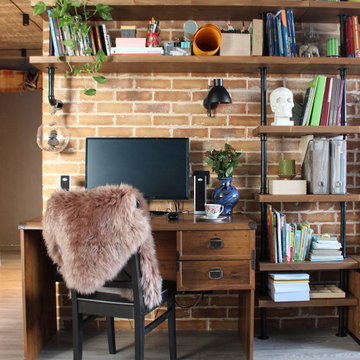
Design ideas for a mid-sized industrial home office in Moscow with a library, laminate floors, no fireplace, grey floor, orange walls and a freestanding desk.
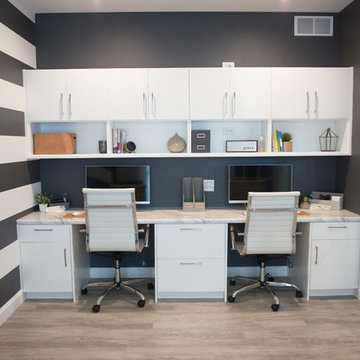
Modern home office offers seating for two & ample storage. Laminate counter top for an easy to keep space. Fun horizontal stripes adds whimsy with a contemporary edge.
Mandi B Photography

Este proyecto de Homestaging fue especial por muchos motivos. En primer lugar porque contábamos con un diamante en bruto: un duplex de dos habitaciones con muchísimo encanto, dos plantas comunicadas en altura, la segunda de ellas abuhardillada con techos de madera y un espacio diáfano con muchísimas posibilidades y sobre todo por estar en el centro de San Lorenzo de Es Escorial, un lugar mágico, rodeado de edificios singulares llenos de color.
Sin duda sus vistas desde el balcón y la luz que entraba por sus inmensos ventanales de techo a suelo eran su punto fuerte, pero necesitaba una pequeña reforma después de haber estado alquilado muchos años, aunque la cocina integrada en el salón sí estaba reformada.
Los azulejos del baño de la primera planta se pintaron de un verde suave y relajado, se cambiaron sanitarios y grifería y se colocó un espejo singular encontrado en un mercado de segunda mano y restaurado. Se pintó toda la vivienda de un blanco crema suave, asimismo se pintó de blanco la carpintería de madera y las vigas metálicas para potenciar la sensación de amplitud
Se realizaron todas aquellas pequeñas reparaciones para poner la vivienda en óptimo estado de funcionamiento, se cambiaron ventanas velux y se reforzó el aislamiento.
En la segunda planta cambiamos el suelo de gres por una tarima laminada en tono gris claro resistente al agua y se cambió el suelo del baño por un suelo vinílico con un resultado espectacular
Y para poner la guinda del pastel se realizó un estudio del espacio para realizar un homestaging de amueblamiento y decoración combinando muebles de cartón y normales más fotografía inmobiliaria para destacar el potencial de la vivienda y enseñar sus posibles usos que naturalmente, son propuestas para que luego el inquilino haga suya su casa y la adapte a su modo de vida.
Todas las personas que visitaron la vivienda agradecieron en contar con el homestaging para hacerse una idea de como podría ser su vida allí
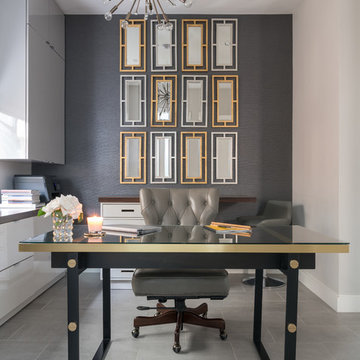
This is an example of a mid-sized contemporary study room in Other with grey walls, no fireplace, a freestanding desk, grey floor and laminate floors.
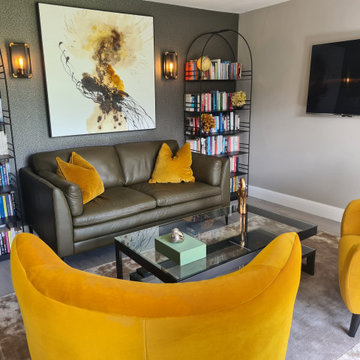
Bike shed/ outhouse conversion for the all important home office that many of my clients now require.
We had to keep the existing floor, but the dark textured walls, industrial wall lights, and pops of yellow all helped with creating an inviting space for chilling and working.
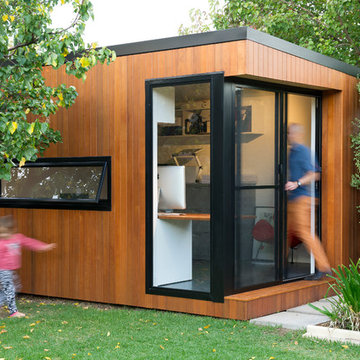
A stylish and contemporary workspace to inspire creativity.
Cooba design. Image credit: Brad Griffin Photography
This is an example of a small contemporary home studio in Adelaide with white walls, no fireplace, grey floor, laminate floors and a freestanding desk.
This is an example of a small contemporary home studio in Adelaide with white walls, no fireplace, grey floor, laminate floors and a freestanding desk.
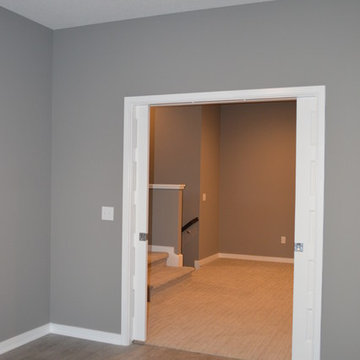
Photo of a mid-sized modern study room in Other with grey walls, laminate floors and grey floor.
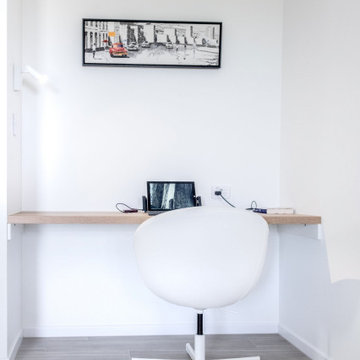
A study nook to check emails, stay in touch or a work from home option to keep you away from the city office.
Design ideas for a small beach style study room in Sunshine Coast with white walls, laminate floors, a built-in desk and grey floor.
Design ideas for a small beach style study room in Sunshine Coast with white walls, laminate floors, a built-in desk and grey floor.
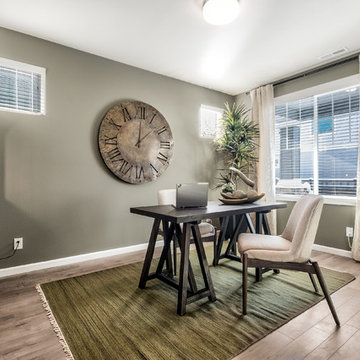
Spacious home office. The desk is made of clean lines that give the office a sleak functional look.
This is an example of a mid-sized modern study room in Seattle with laminate floors, no fireplace, a freestanding desk, grey floor and grey walls.
This is an example of a mid-sized modern study room in Seattle with laminate floors, no fireplace, a freestanding desk, grey floor and grey walls.
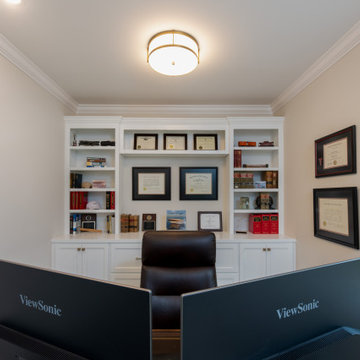
Originally built in 1990 the Heady Lakehouse began as a 2,800SF family retreat and now encompasses over 5,635SF. It is located on a steep yet welcoming lot overlooking a cove on Lake Hartwell that pulls you in through retaining walls wrapped with White Brick into a courtyard laid with concrete pavers in an Ashlar Pattern. This whole home renovation allowed us the opportunity to completely enhance the exterior of the home with all new LP Smartside painted with Amherst Gray with trim to match the Quaker new bone white windows for a subtle contrast. You enter the home under a vaulted tongue and groove white washed ceiling facing an entry door surrounded by White brick.
Once inside you’re encompassed by an abundance of natural light flooding in from across the living area from the 9’ triple door with transom windows above. As you make your way into the living area the ceiling opens up to a coffered ceiling which plays off of the 42” fireplace that is situated perpendicular to the dining area. The open layout provides a view into the kitchen as well as the sunroom with floor to ceiling windows boasting panoramic views of the lake. Looking back you see the elegant touches to the kitchen with Quartzite tops, all brass hardware to match the lighting throughout, and a large 4’x8’ Santorini Blue painted island with turned legs to provide a note of color.
The owner’s suite is situated separate to one side of the home allowing a quiet retreat for the homeowners. Details such as the nickel gap accented bed wall, brass wall mounted bed-side lamps, and a large triple window complete the bedroom. Access to the study through the master bedroom further enhances the idea of a private space for the owners to work. It’s bathroom features clean white vanities with Quartz counter tops, brass hardware and fixtures, an obscure glass enclosed shower with natural light, and a separate toilet room.
The left side of the home received the largest addition which included a new over-sized 3 bay garage with a dog washing shower, a new side entry with stair to the upper and a new laundry room. Over these areas, the stair will lead you to two new guest suites featuring a Jack & Jill Bathroom and their own Lounging and Play Area.
The focal point for entertainment is the lower level which features a bar and seating area. Opposite the bar you walk out on the concrete pavers to a covered outdoor kitchen feature a 48” grill, Large Big Green Egg smoker, 30” Diameter Evo Flat-top Grill, and a sink all surrounded by granite countertops that sit atop a white brick base with stainless steel access doors. The kitchen overlooks a 60” gas fire pit that sits adjacent to a custom gunite eight sided hot tub with travertine coping that looks out to the lake. This elegant and timeless approach to this 5,000SF three level addition and renovation allowed the owner to add multiple sleeping and entertainment areas while rejuvenating a beautiful lake front lot with subtle contrasting colors.
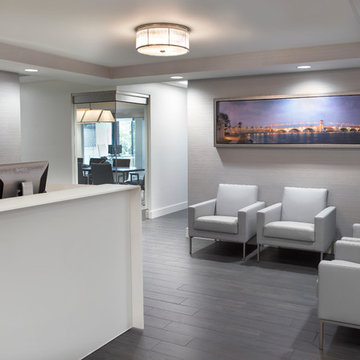
Office
This is an example of a mid-sized modern home office in Miami with grey walls, laminate floors, grey floor, a ribbon fireplace and a built-in desk.
This is an example of a mid-sized modern home office in Miami with grey walls, laminate floors, grey floor, a ribbon fireplace and a built-in desk.
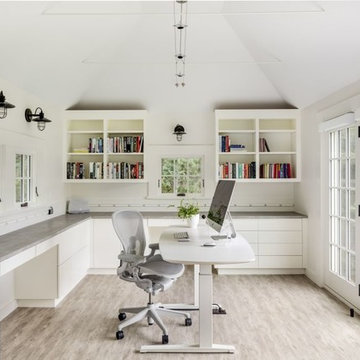
Inspiration for a mid-sized transitional study room in Boston with beige walls, laminate floors, a freestanding desk and grey floor.
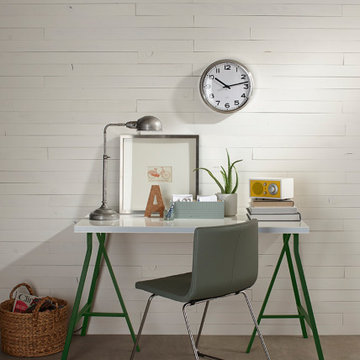
Inspiration for a mid-sized scandinavian home studio with white walls, laminate floors, no fireplace, a freestanding desk and grey floor.
Home Office Design Ideas with Laminate Floors and Grey Floor
1