Home Office Design Ideas with Light Hardwood Floors and a Stone Fireplace Surround
Refine by:
Budget
Sort by:Popular Today
1 - 20 of 266 photos
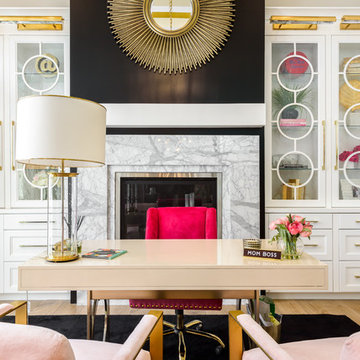
This is an example of a large transitional study room in Salt Lake City with beige walls, light hardwood floors, a standard fireplace, a stone fireplace surround, a freestanding desk and beige floor.
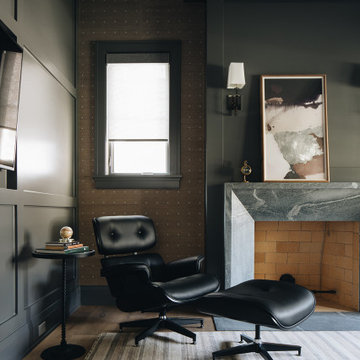
Photo of a mid-sized transitional home office in Chicago with grey walls, light hardwood floors, a standard fireplace, a stone fireplace surround and brown floor.
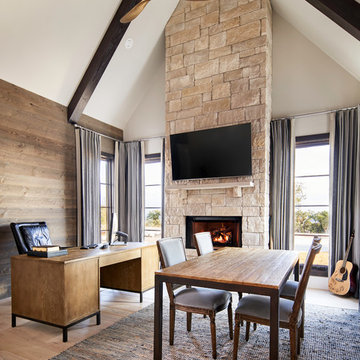
Transitional home office in Austin with grey walls, light hardwood floors, a standard fireplace, a stone fireplace surround and a freestanding desk.
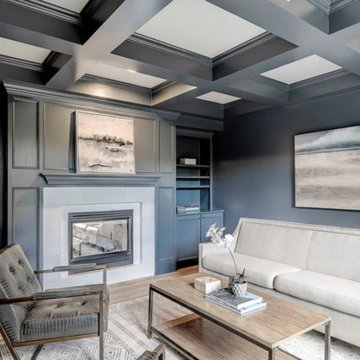
Update of this office space to a moody Blue with French Oak hardwood floors.
Inspiration for a mid-sized transitional study room with blue walls, light hardwood floors, a two-sided fireplace, a stone fireplace surround and beige floor.
Inspiration for a mid-sized transitional study room with blue walls, light hardwood floors, a two-sided fireplace, a stone fireplace surround and beige floor.
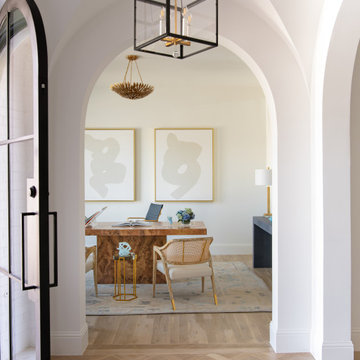
Classic, timeless and ideally positioned on a sprawling corner lot set high above the street, discover this designer dream home by Jessica Koltun. The blend of traditional architecture and contemporary finishes evokes feelings of warmth while understated elegance remains constant throughout this Midway Hollow masterpiece unlike no other. This extraordinary home is at the pinnacle of prestige and lifestyle with a convenient address to all that Dallas has to offer.
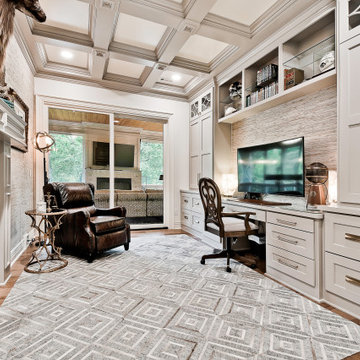
Home Office with see through fireplace, coffered ceiling and built in desk and shelves by Verser Cabinet Shop.
Inspiration for a mid-sized transitional study room in Other with grey walls, a two-sided fireplace, a stone fireplace surround, a built-in desk, coffered and light hardwood floors.
Inspiration for a mid-sized transitional study room in Other with grey walls, a two-sided fireplace, a stone fireplace surround, a built-in desk, coffered and light hardwood floors.
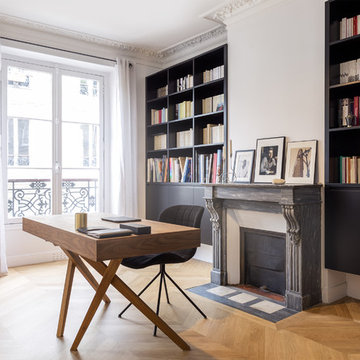
Cet appartement de 100 m2 situé dans le quartier de Beaubourg à Paris était anciennement une surface louée par une entreprise. Il ne présentait pas les caractéristiques d'un lieu de vie habitable.
Cette rénovation était un réel défi : D'une part, il fallait adapter le lieu et d'autre part allier l'esprit contemporain aux lignes classiques de l'haussmannien. C'est aujourd'hui un appartement chaleureux où le blanc domine, quelques pièces très foncées viennent apporter du contraste.
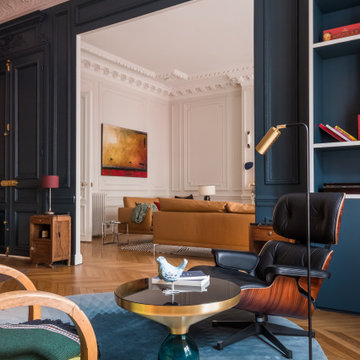
Design ideas for a midcentury study room in Paris with blue walls, light hardwood floors, a standard fireplace, a stone fireplace surround, a freestanding desk and beige floor.
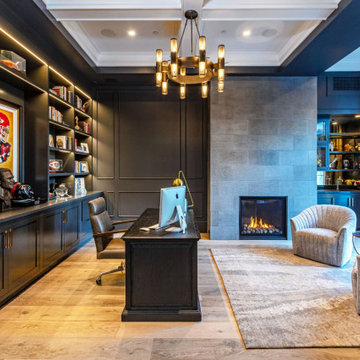
Mid-sized beach style home office in Los Angeles with black walls, light hardwood floors, a standard fireplace, a stone fireplace surround, a freestanding desk, beige floor, coffered and panelled walls.
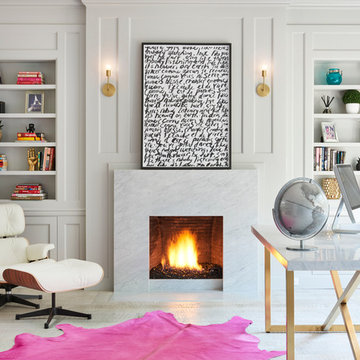
Stephani Buchman
Inspiration for a large transitional study room in Toronto with white walls, a standard fireplace, a freestanding desk, light hardwood floors and a stone fireplace surround.
Inspiration for a large transitional study room in Toronto with white walls, a standard fireplace, a freestanding desk, light hardwood floors and a stone fireplace surround.
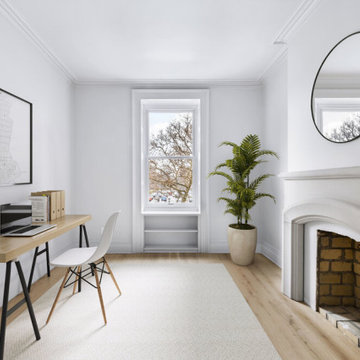
During this gut renovation of a 3,950 sq. ft., four bed, three bath stately landmarked townhouse in Clinton Hill, the homeowners sought to significantly change the layout and upgrade the design of the home with a two-story extension to better suit their young family. The double story extension created indoor/outdoor access on the garden level; a large, light-filled kitchen (which was relocated from the third floor); and an outdoor terrace via the master bedroom on the second floor. The homeowners also completely updated the rest of the home, including four bedrooms, three bathrooms, a powder room, and a library. The owner’s triplex connects to a full-independent garden apartment, which has backyard access, an indoor/outdoor living area, and its own entrance.
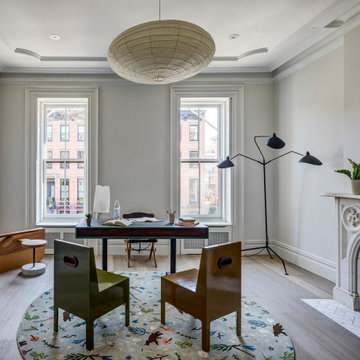
Transitional study room in New York with light hardwood floors, a standard fireplace, a stone fireplace surround, white walls, a freestanding desk and brown floor.
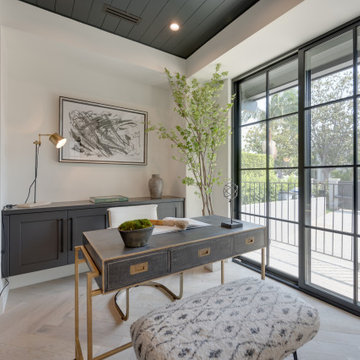
Columbia Cabinets allow you to use custom colors for their cabinetry. What an impact you get when you cross the threshold of this home, immediately you see this dramatic office with incredible built-ins
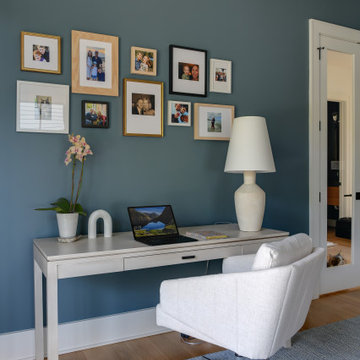
This modern custom home is a beautiful blend of thoughtful design and comfortable living. No detail was left untouched during the design and build process. Taking inspiration from the Pacific Northwest, this home in the Washington D.C suburbs features a black exterior with warm natural woods. The home combines natural elements with modern architecture and features clean lines, open floor plans with a focus on functional living.
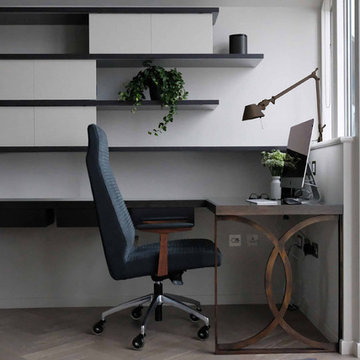
Steve Davies
Contemporary study room in London with grey walls, light hardwood floors, a ribbon fireplace, a stone fireplace surround and a built-in desk.
Contemporary study room in London with grey walls, light hardwood floors, a ribbon fireplace, a stone fireplace surround and a built-in desk.
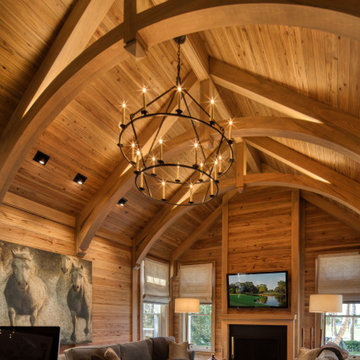
Pecky and clear cypress wood walls, moldings, and arched beam ceiling is the feature of the study. Custom designed cypress cabinetry was built to complement the interior architectural details

The need for a productive and comfortable space was the motive for the study design. A culmination of ideas supports daily routines from the computer desk for correspondence, the worktable to review documents, or the sofa to read reports. The wood mantel creates the base for the art niche, which provides a space for one homeowner’s taste in modern art to be expressed. Horizontal wood elements are stained for layered warmth from the floor, wood tops, mantel, and ceiling beams. The walls are covered in a natural paper weave with a green tone that is pulled to the built-ins flanking the marble fireplace for a happier work environment. Connections to the outside are a welcome relief to enjoy views to the front, or pass through the doors to the private outdoor patio at the back of the home. The ceiling light fixture has linen panels as a tie to personal ship artwork displayed in the office.
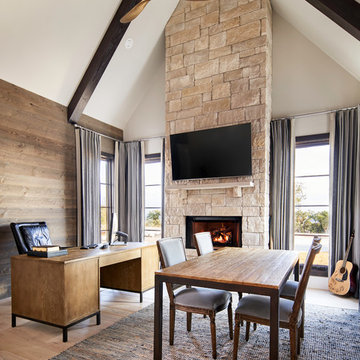
Matthew Niemann Photography
www.matthewniemann.com
Transitional study room in Other with white walls, light hardwood floors, a standard fireplace, a stone fireplace surround, a freestanding desk and beige floor.
Transitional study room in Other with white walls, light hardwood floors, a standard fireplace, a stone fireplace surround, a freestanding desk and beige floor.
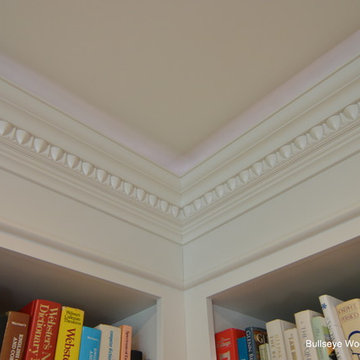
Detail shot of egg and dart molding with shadow line for up lighting.
Photo by; Jason Jasienowski
Inspiration for a mid-sized traditional home office in DC Metro with a library, blue walls, light hardwood floors, a standard fireplace and a stone fireplace surround.
Inspiration for a mid-sized traditional home office in DC Metro with a library, blue walls, light hardwood floors, a standard fireplace and a stone fireplace surround.
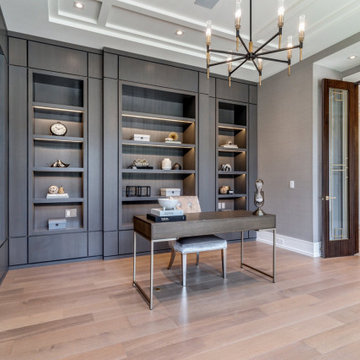
Design ideas for a large study room with grey walls, light hardwood floors, a standard fireplace, a stone fireplace surround, a freestanding desk, beige floor and recessed.
Home Office Design Ideas with Light Hardwood Floors and a Stone Fireplace Surround
1