Home Office Design Ideas with Light Hardwood Floors and a Wood Stove
Refine by:
Budget
Sort by:Popular Today
1 - 20 of 49 photos
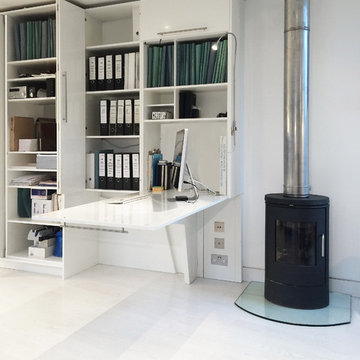
MTA
Design ideas for a small contemporary home studio in London with white walls, light hardwood floors, a wood stove and a built-in desk.
Design ideas for a small contemporary home studio in London with white walls, light hardwood floors, a wood stove and a built-in desk.
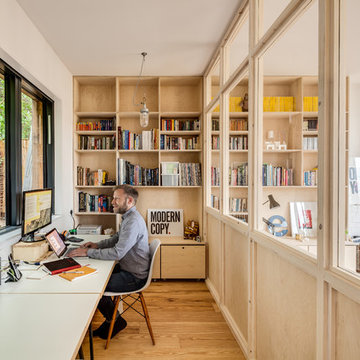
Simon Maxwell
Mid-sized scandinavian home studio in Buckinghamshire with white walls, light hardwood floors, a wood stove, a brick fireplace surround, a built-in desk and brown floor.
Mid-sized scandinavian home studio in Buckinghamshire with white walls, light hardwood floors, a wood stove, a brick fireplace surround, a built-in desk and brown floor.
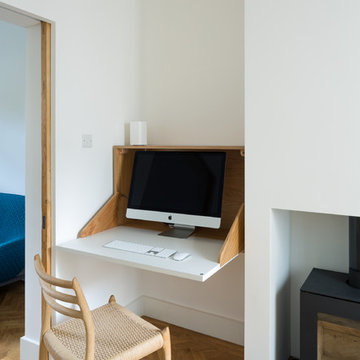
This is an example of a small eclectic home office in London with white walls, light hardwood floors, a wood stove and brown floor.
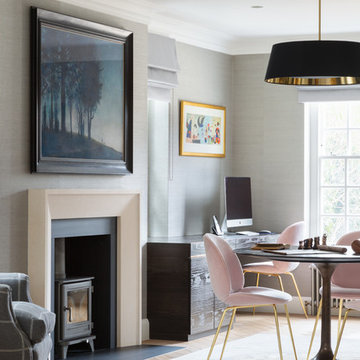
Paul Craig
Design ideas for a transitional study room in London with grey walls, a wood stove, a built-in desk, brown floor and light hardwood floors.
Design ideas for a transitional study room in London with grey walls, a wood stove, a built-in desk, brown floor and light hardwood floors.
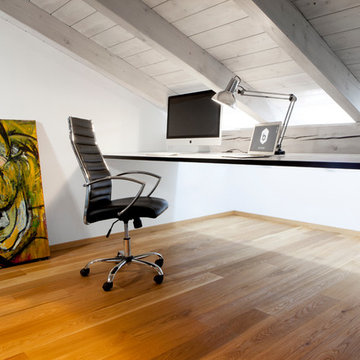
BESPOKE
This is an example of a large scandinavian home office in Munich with white walls, light hardwood floors, a wood stove, a metal fireplace surround and brown floor.
This is an example of a large scandinavian home office in Munich with white walls, light hardwood floors, a wood stove, a metal fireplace surround and brown floor.
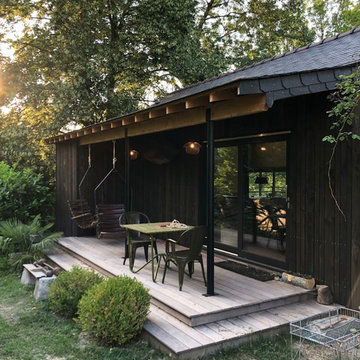
This is an example of a small traditional study room in Angers with black walls, light hardwood floors, a wood stove, a built-in desk and beige floor.
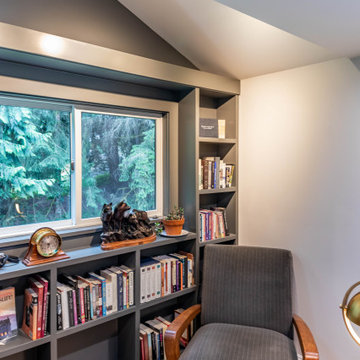
This contemporary home office with a view of the lush green outdoors makes working from home more relaxing and bearable.
This is an example of a mid-sized contemporary home office in Seattle with a library, grey walls, light hardwood floors, a wood stove, a metal fireplace surround, a freestanding desk and brown floor.
This is an example of a mid-sized contemporary home office in Seattle with a library, grey walls, light hardwood floors, a wood stove, a metal fireplace surround, a freestanding desk and brown floor.
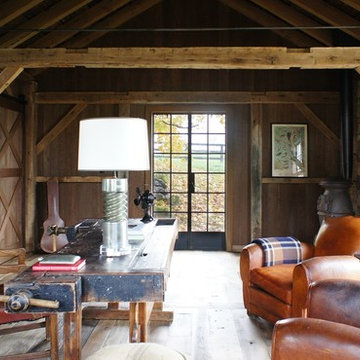
The floors and walls are all reclamed lumber. The beames were saved from the original structure. The club chairs are French "Moustache chairs" from the 1920's
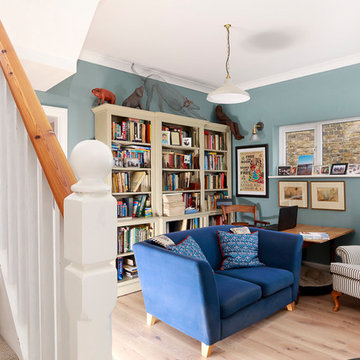
Living Room + Study - new log burner installed.
Photography by Chris Kemp.
This is an example of a mid-sized eclectic home office in Kent with a library, blue walls, light hardwood floors, a wood stove, a stone fireplace surround and beige floor.
This is an example of a mid-sized eclectic home office in Kent with a library, blue walls, light hardwood floors, a wood stove, a stone fireplace surround and beige floor.
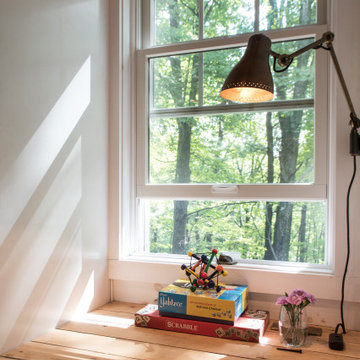
This custom cottage designed and built by Aaron Bollman is nestled in the Saugerties, NY. Situated in virgin forest at the foot of the Catskill mountains overlooking a babling brook, this hand crafted home both charms and relaxes the senses.
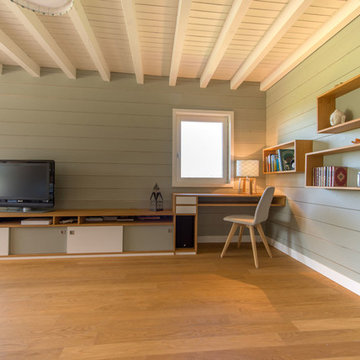
brian béduchaud
Photo of a large scandinavian home office in Lyon with grey walls, light hardwood floors and a wood stove.
Photo of a large scandinavian home office in Lyon with grey walls, light hardwood floors and a wood stove.
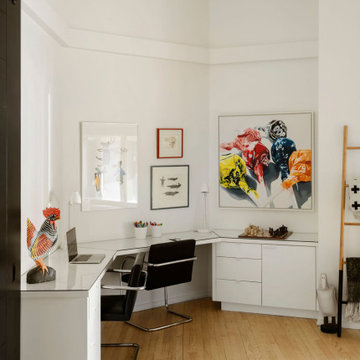
This is an example of a mid-sized contemporary study room in Calgary with white walls, light hardwood floors, a wood stove, a brick fireplace surround, a built-in desk and vaulted.
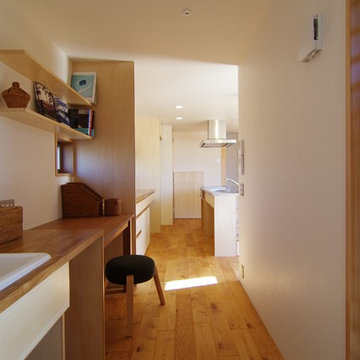
Design ideas for a modern home office in Other with a library, white walls, light hardwood floors, a wood stove, a tile fireplace surround and a built-in desk.
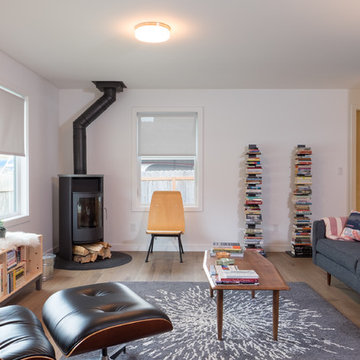
Large transitional study room in Seattle with white walls, light hardwood floors and a wood stove.
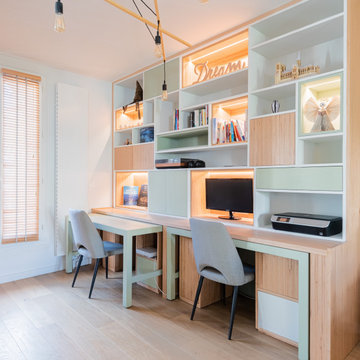
Ce bureau familiale réalisé sur mesure pour satisfaire la demande d'une famille nombreuse comporte deux postes de travail, des emplacement pour le matériel informatique, des niches ouvertes et fermées. Certaine sont éclairées par des rubans LED afin de mettre en valeur la décoration. Deux tables d'appoint identiques à une troisième encastrée sous l'îlot central de la cuisine permettent de meubler un espace de réception occasionnel. Elle ont la faculté aussi d'agrandir simplement en les tirant, l'espace de travail. Le système de branchement de ce meuble est accessible par une trappe situé dans le garage qui se trouve juste derrière, la bibliothèque étant elle même fixée au mur. Réalisé en baubuche vernis et médium peint, elle a été dessinée par Mise en Matière réalisée sur mesure par un menuisier puis montée et enfin peinte sur place par l'entreprise générale de travaux.
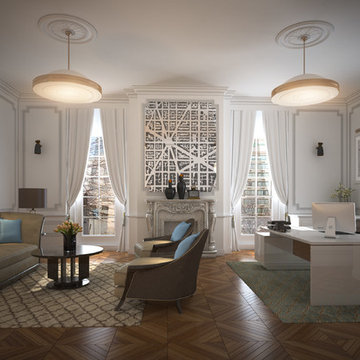
Design ideas for a mid-sized transitional home office in DC Metro with white walls, light hardwood floors, a wood stove, a plaster fireplace surround, a freestanding desk and brown floor.
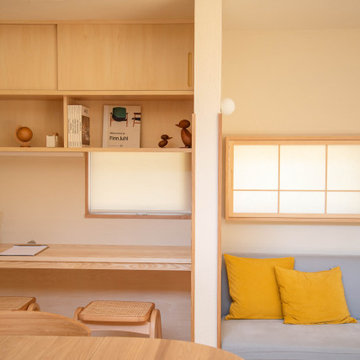
Large study room in Other with light hardwood floors, a wood stove, a tile fireplace surround, a built-in desk and wood.
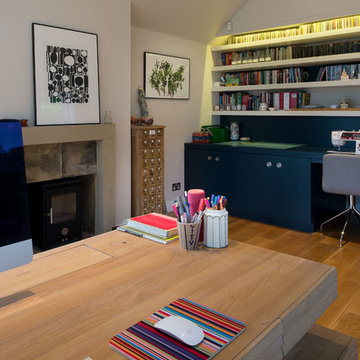
Ian Lamond
Design ideas for a mid-sized craft room in Other with white walls, light hardwood floors, a wood stove, a stone fireplace surround and a freestanding desk.
Design ideas for a mid-sized craft room in Other with white walls, light hardwood floors, a wood stove, a stone fireplace surround and a freestanding desk.
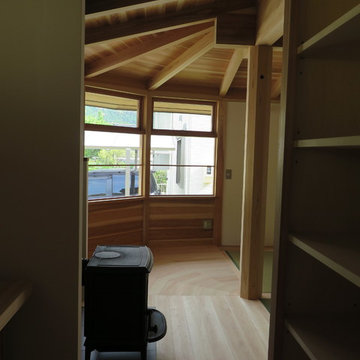
Photo of an asian home office in Other with white walls, light hardwood floors, a wood stove and a plaster fireplace surround.
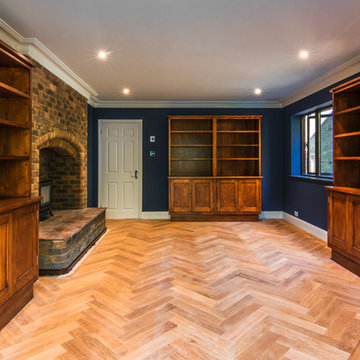
Daniel Paul Photography
This family home is located in the beautiful Sussex countryside, close to Chichester. It is a detached, four bedroom property set in a large plot, which was in need of updating to align it with the current standards of modern living.
The complete refurbishment of the property includes internal alterations at ground floor level to create a large, bright, Kitchen space suitable for entertaining.
Contemporary Kitchen fittings and appliances have been installed, with contrasting timber and concrete-effect door fronts enhancing the material palette. Modern sanitary fittings and furniture have been chosen for all Bathrooms.
There are new floor finishes and updated internal decorations throughout the property, including new cornicing. Several items of bespoke joinery were commissioned, most notably bookcases in the library and built-in wardrobes in the Master Bedroom.
The finished property now befits the needs of modern life while remaining true to the period in which it was built through the retention of several existing features.
Home Office Design Ideas with Light Hardwood Floors and a Wood Stove
1