Home Office Design Ideas with Light Hardwood Floors and Panelled Walls
Refine by:
Budget
Sort by:Popular Today
1 - 20 of 156 photos

Design ideas for a large transitional home office in Dallas with a library, blue walls, light hardwood floors, a standard fireplace, a wood fireplace surround, a freestanding desk, coffered and panelled walls.
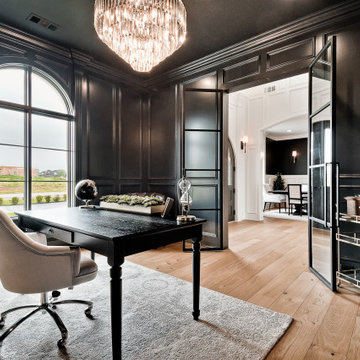
Inspiration for a large transitional study room in Other with black walls, light hardwood floors, a built-in desk and panelled walls.
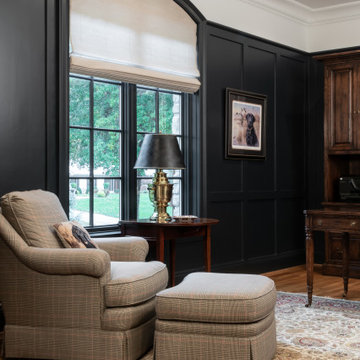
Interior Design by others.
French country chateau, Villa Coublay, is set amid a beautiful wooded backdrop. Native stone veneer with red brick accents, stained cypress shutters, and timber-framed columns and brackets add to this estate's charm and authenticity.
A twelve-foot tall family room ceiling allows for expansive glass at the southern wall taking advantage of the forest view and providing passive heating in the winter months. A largely open plan design puts a modern spin on the classic French country exterior creating an unexpected juxtaposition, inspiring awe upon entry.
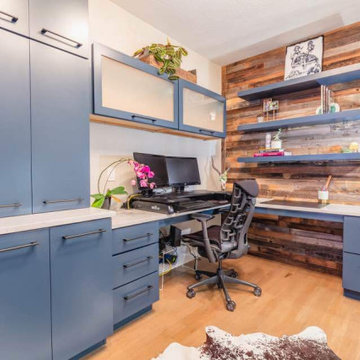
Beautiful blue painted cabinet with rustic wood paneleing on one wall. Storage everywhere for all of the clients needs. File drawers down below.
Design ideas for a mid-sized industrial home office in Denver with light hardwood floors, a built-in desk and panelled walls.
Design ideas for a mid-sized industrial home office in Denver with light hardwood floors, a built-in desk and panelled walls.
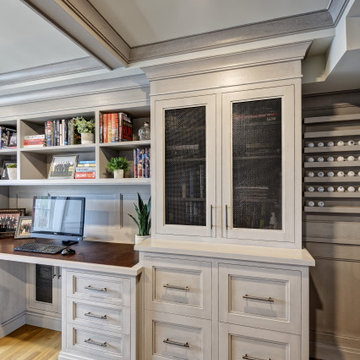
Design ideas for a large beach style study room in New York with grey walls, light hardwood floors, a freestanding desk, brown floor, coffered and panelled walls.

MOTIF transformed a standard bedroom into this artful and inviting home office with the potential of being used a guest room when the occasion arises. Soft wall colors, a textured area rug, a built in desk are counterpoint to a cozy sofa bench -- which doubles as a twin bed or can be transformed into a queen bed by pulling the pieces apart and reconnecting them in another configuration.
It is a surprising and unexpected room and is both functional and beautiful.
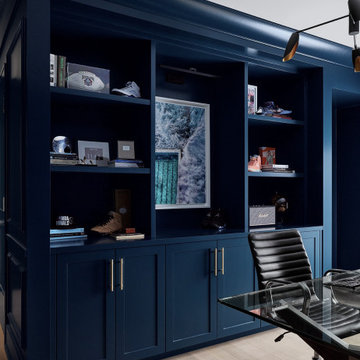
Devon Grace Interiors designed a modern and moody home office, and we opted to sweep a dramatic navy blue paint across the walls and custom built-ins.
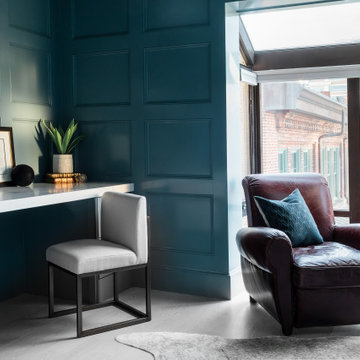
European Fine Paints High Gloss Blue Paint, Custom wall paneling, custom desk. CB2 Decorative accessories, Loloi Canyon faux fur area Rug.
Design Principal: Justene Spaulding
Junior Designer: Keegan Espinola
Photography: Joyelle West
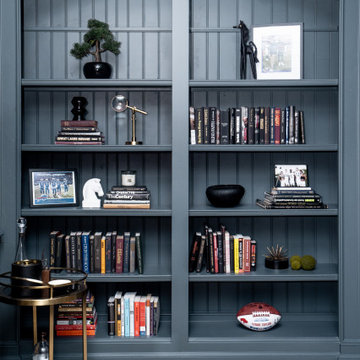
Photo of a large modern home office in Atlanta with grey walls, light hardwood floors, a standard fireplace, a wood fireplace surround, a freestanding desk, beige floor, coffered, panelled walls and decorative wall panelling.
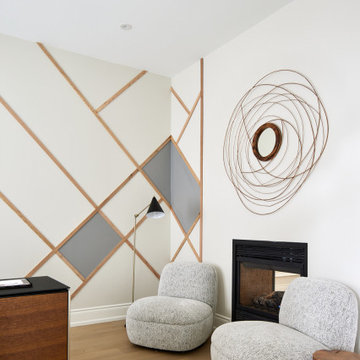
Design ideas for a mid-sized midcentury home office in Toronto with white walls, light hardwood floors, a standard fireplace, a freestanding desk and panelled walls.
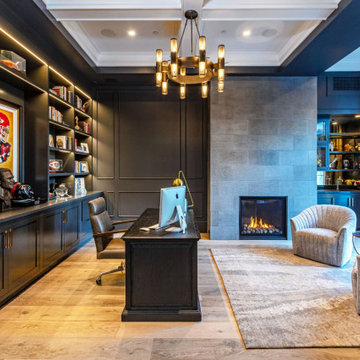
Mid-sized beach style home office in Los Angeles with black walls, light hardwood floors, a standard fireplace, a stone fireplace surround, a freestanding desk, beige floor, coffered and panelled walls.
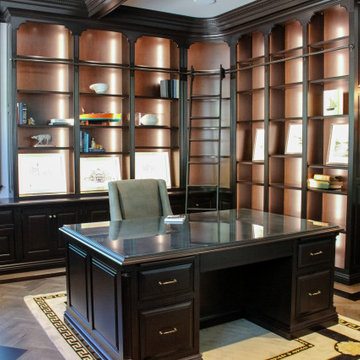
Home office features cherry cabinetry and shelving by Ayr Cabinet Company and hickory hardwood flooring in an herringbone pattern with cherry inlay by Hoosier Hardwood Floors. Cherry trim and light cove.
Design by Lorraine Bruce of Lorraine Bruce Design; Architectural Design by Helman Sechrist Architecture; General Contracting by Martin Bros. Contracting, Inc.; Photos by Marie Kinney. Images are the property of Martin Bros. Contracting, Inc. and may not be used without written permission.
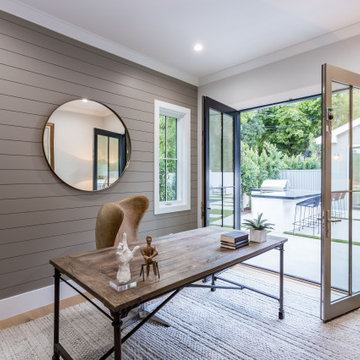
Newly constructed Smart home with attached 3 car garage in Encino! A proud oak tree beckons you to this blend of beauty & function offering recessed lighting, LED accents, large windows, wide plank wood floors & built-ins throughout. Enter the open floorplan including a light filled dining room, airy living room offering decorative ceiling beams, fireplace & access to the front patio, powder room, office space & vibrant family room with a view of the backyard. A gourmets delight is this kitchen showcasing built-in stainless-steel appliances, double kitchen island & dining nook. There’s even an ensuite guest bedroom & butler’s pantry. Hosting fun filled movie nights is turned up a notch with the home theater featuring LED lights along the ceiling, creating an immersive cinematic experience. Upstairs, find a large laundry room, 4 ensuite bedrooms with walk-in closets & a lounge space. The master bedroom has His & Hers walk-in closets, dual shower, soaking tub & dual vanity. Outside is an entertainer’s dream from the barbecue kitchen to the refreshing pool & playing court, plus added patio space, a cabana with bathroom & separate exercise/massage room. With lovely landscaping & fully fenced yard, this home has everything a homeowner could dream of!
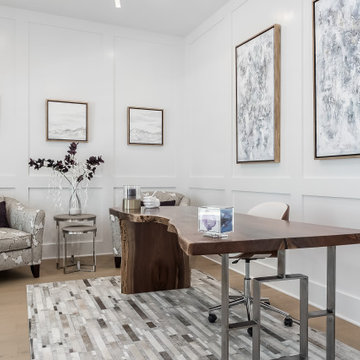
custom live edge writing desk, wood waterfall edge, geometric hide rug, wood paneling, custom abstract artwork
This is an example of a large transitional study room in Columbus with white walls, light hardwood floors, a freestanding desk, beige floor, panelled walls and no fireplace.
This is an example of a large transitional study room in Columbus with white walls, light hardwood floors, a freestanding desk, beige floor, panelled walls and no fireplace.
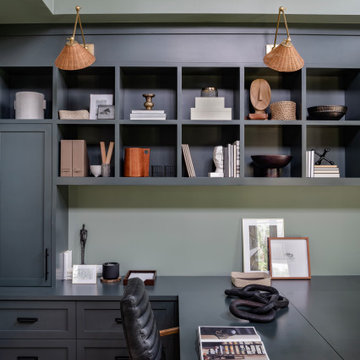
This is an example of a large transitional home office in Phoenix with a library, black walls, light hardwood floors, a built-in desk, beige floor and panelled walls.
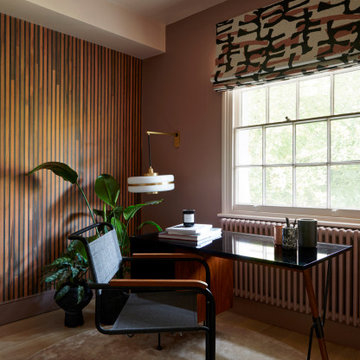
An elegant, mid-century inspired study combining a palette of pinks with black accents.
Inspiration for a mid-sized transitional study room in London with pink walls, light hardwood floors, a freestanding desk, beige floor and panelled walls.
Inspiration for a mid-sized transitional study room in London with pink walls, light hardwood floors, a freestanding desk, beige floor and panelled walls.
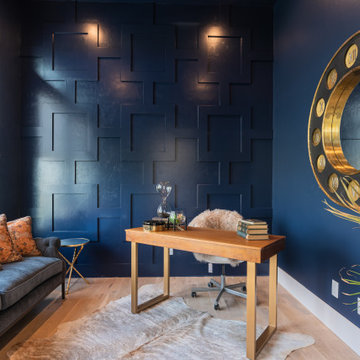
Home Office
Photo of a large modern home office in Oklahoma City with blue walls, light hardwood floors, a freestanding desk and panelled walls.
Photo of a large modern home office in Oklahoma City with blue walls, light hardwood floors, a freestanding desk and panelled walls.
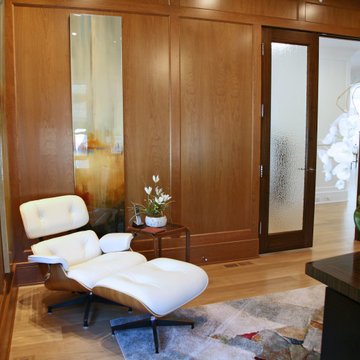
The office is completely paneled in natural cherry.
This is an example of a mid-sized transitional study room in Milwaukee with brown walls, light hardwood floors, a freestanding desk, brown floor, coffered and panelled walls.
This is an example of a mid-sized transitional study room in Milwaukee with brown walls, light hardwood floors, a freestanding desk, brown floor, coffered and panelled walls.
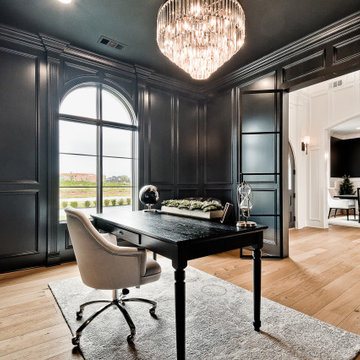
This is an example of a large transitional study room in Other with black walls, light hardwood floors, a built-in desk and panelled walls.
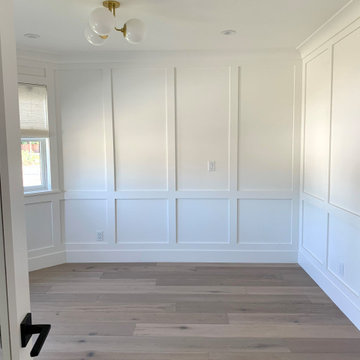
2021 - 3,100 square foot Coastal Farmhouse Style Residence completed with French oak hardwood floors throughout, light and bright with black and natural accents.
Home Office Design Ideas with Light Hardwood Floors and Panelled Walls
1