Home Office Design Ideas with Light Hardwood Floors
Refine by:
Budget
Sort by:Popular Today
1 - 20 of 3,571 photos
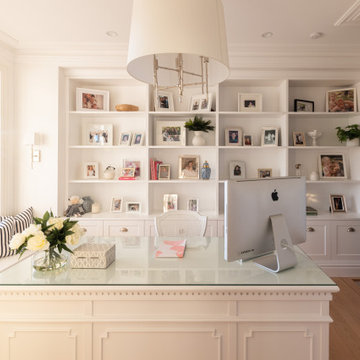
Photo of a mid-sized traditional home office in Brisbane with white walls, light hardwood floors and a freestanding desk.

A study nook and a reading nook make the most f a black wall in the compact living area
Mid-sized contemporary study room in Melbourne with blue walls, light hardwood floors, a built-in desk, beige floor and wood.
Mid-sized contemporary study room in Melbourne with blue walls, light hardwood floors, a built-in desk, beige floor and wood.

This remodel transformed two condos into one, overcoming access challenges. We designed the space for a seamless transition, adding function with a laundry room, powder room, bar, and entertaining space.
A sleek office table and chair complement the stunning blue-gray wallpaper in this home office. The corner lounge chair with an ottoman adds a touch of comfort. Glass walls provide an open ambience, enhanced by carefully chosen decor, lighting, and efficient storage solutions.
---Project by Wiles Design Group. Their Cedar Rapids-based design studio serves the entire Midwest, including Iowa City, Dubuque, Davenport, and Waterloo, as well as North Missouri and St. Louis.
For more about Wiles Design Group, see here: https://wilesdesigngroup.com/
To learn more about this project, see here: https://wilesdesigngroup.com/cedar-rapids-condo-remodel
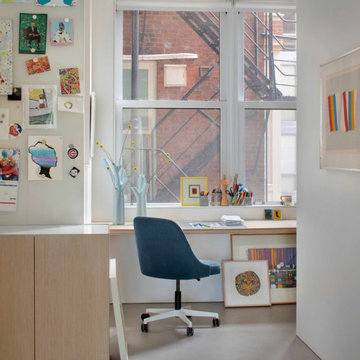
Experience urban sophistication meets artistic flair in this unique Chicago residence. Combining urban loft vibes with Beaux Arts elegance, it offers 7000 sq ft of modern luxury. Serene interiors, vibrant patterns, and panoramic views of Lake Michigan define this dreamy lakeside haven.
On the west side of the residence, an art studio looks out at a classic Chicago fire escape and the towering Gold Coast high-rises above.
---
Joe McGuire Design is an Aspen and Boulder interior design firm bringing a uniquely holistic approach to home interiors since 2005.
For more about Joe McGuire Design, see here: https://www.joemcguiredesign.com/
To learn more about this project, see here:
https://www.joemcguiredesign.com/lake-shore-drive
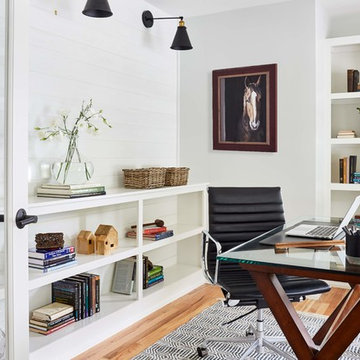
Design ideas for a mid-sized country study room in Richmond with white walls, a freestanding desk, brown floor, light hardwood floors and no fireplace.

The idea for this space came from two key elements: functionality and design. Being a multi-purpose space, this room presents a beautiful workstation with black and rattan desk atop a hair on hide zebra print rug. The credenza behind the desk allows for ample storage for office supplies and linens for the stylish and comfortable white sleeper sofa. Stunning geometric wall covering, custom drapes and a black and gold light fixture add to the collected mid-century modern and contemporary feel.
Photo: Zeke Ruelas

Scandinavian minimalist home office with vaulted ceilings, skylights, and floor to ceiling windows.
Photo of a large scandinavian home studio in Minneapolis with white walls, light hardwood floors, a freestanding desk, beige floor and vaulted.
Photo of a large scandinavian home studio in Minneapolis with white walls, light hardwood floors, a freestanding desk, beige floor and vaulted.
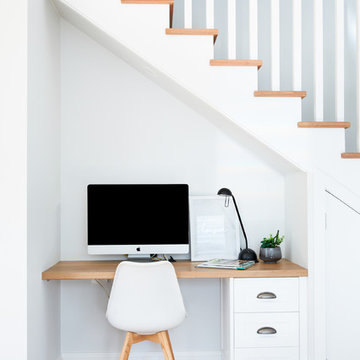
Design ideas for a small beach style study room in Sydney with white walls, a built-in desk, light hardwood floors and no fireplace.
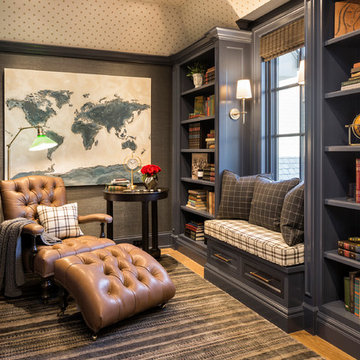
Builder: John Kraemer & Sons | Architecture: Sharratt Design | Landscaping: Yardscapes | Photography: Landmark Photography
Photo of a large traditional home office in Minneapolis with a library, grey walls, light hardwood floors, no fireplace, a freestanding desk and brown floor.
Photo of a large traditional home office in Minneapolis with a library, grey walls, light hardwood floors, no fireplace, a freestanding desk and brown floor.
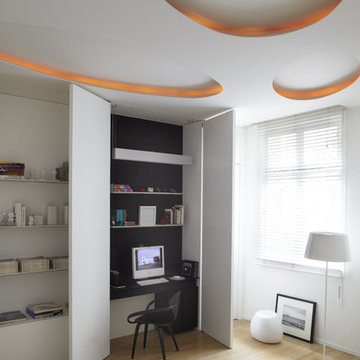
Photo of a large scandinavian study room in Paris with white walls, light hardwood floors and a built-in desk.

This full home mid-century remodel project is in an affluent community perched on the hills known for its spectacular views of Los Angeles. Our retired clients were returning to sunny Los Angeles from South Carolina. Amidst the pandemic, they embarked on a two-year-long remodel with us - a heartfelt journey to transform their residence into a personalized sanctuary.
Opting for a crisp white interior, we provided the perfect canvas to showcase the couple's legacy art pieces throughout the home. Carefully curating furnishings that complemented rather than competed with their remarkable collection. It's minimalistic and inviting. We created a space where every element resonated with their story, infusing warmth and character into their newly revitalized soulful home.
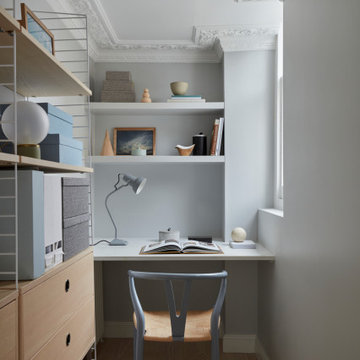
This is an example of a small contemporary study room in London with grey walls, light hardwood floors and a built-in desk.
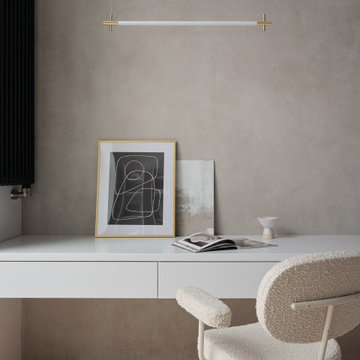
Inspiration for a large modern study room in Saint Petersburg with grey walls, light hardwood floors, a built-in desk and brown floor.
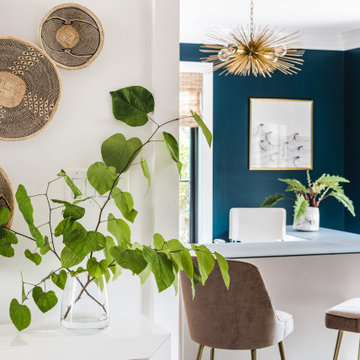
DETAILS - Dark green/blue walls add depth to the home office. This space is seen from the front entry hall and invites your eye in. Woven wood shades were used throughout the home, adding warmth and texture.
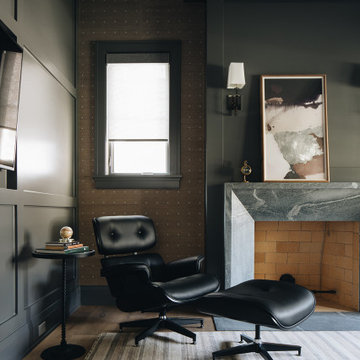
Photo of a mid-sized transitional home office in Chicago with grey walls, light hardwood floors, a standard fireplace, a stone fireplace surround and brown floor.
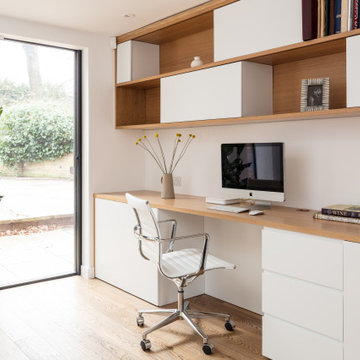
Bespoke desk area, shelving, and storage in new build extension. Handmade using oak and white cabinetry. Sliding doors on wall storage compartments. Ebony oiled oak engineered flooring.
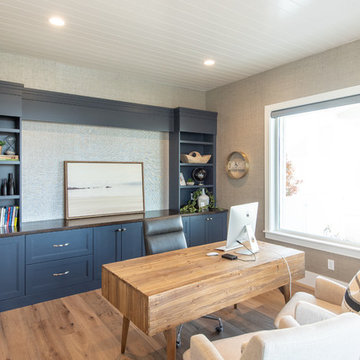
Jared Medley
Large transitional study room in Salt Lake City with grey walls, light hardwood floors, no fireplace, a freestanding desk and beige floor.
Large transitional study room in Salt Lake City with grey walls, light hardwood floors, no fireplace, a freestanding desk and beige floor.
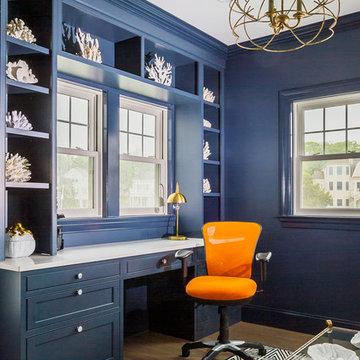
Katherine Jackson Architectural Photography
Design ideas for a large transitional study room in Boston with blue walls, light hardwood floors, a built-in desk and beige floor.
Design ideas for a large transitional study room in Boston with blue walls, light hardwood floors, a built-in desk and beige floor.
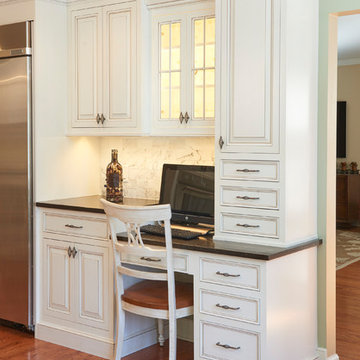
Design ideas for a mid-sized transitional study room in New York with green walls, light hardwood floors, no fireplace, a built-in desk and brown floor.
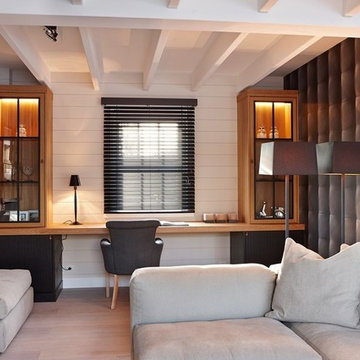
Design ideas for a mid-sized country study room in Paris with white walls, light hardwood floors and a built-in desk.
Home Office Design Ideas with Light Hardwood Floors
1