Home Office Design Ideas with Light Hardwood Floors
Refine by:
Budget
Sort by:Popular Today
1 - 20 of 234 photos
Item 1 of 3
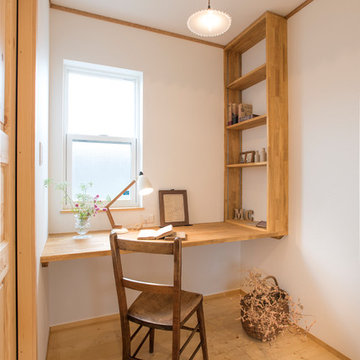
Small asian home office in Other with white walls, light hardwood floors, a built-in desk and brown floor.
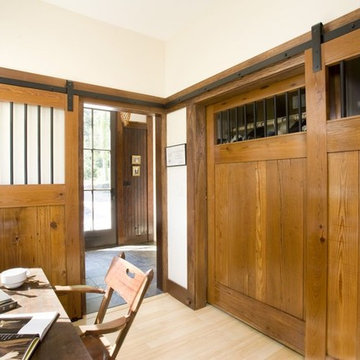
This is a carriage house conversion that combines historic and modern elements.
Inspiration for a contemporary home office in Boston with white walls, light hardwood floors and a freestanding desk.
Inspiration for a contemporary home office in Boston with white walls, light hardwood floors and a freestanding desk.
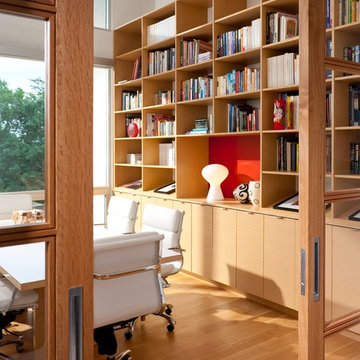
The library is designed to be a conference room. The white oak used for the cabinets, flooring, and sliding doors is a neutral color base against the rust orange backdrop.

Dans cet appartement familial de 150 m², l’objectif était de rénover l’ensemble des pièces pour les rendre fonctionnelles et chaleureuses, en associant des matériaux naturels à une palette de couleurs harmonieuses.
Dans la cuisine et le salon, nous avons misé sur du bois clair naturel marié avec des tons pastel et des meubles tendance. De nombreux rangements sur mesure ont été réalisés dans les couloirs pour optimiser tous les espaces disponibles. Le papier peint à motifs fait écho aux lignes arrondies de la porte verrière réalisée sur mesure.
Dans les chambres, on retrouve des couleurs chaudes qui renforcent l’esprit vacances de l’appartement. Les salles de bain et la buanderie sont également dans des tons de vert naturel associés à du bois brut. La robinetterie noire, toute en contraste, apporte une touche de modernité. Un appartement où il fait bon vivre !
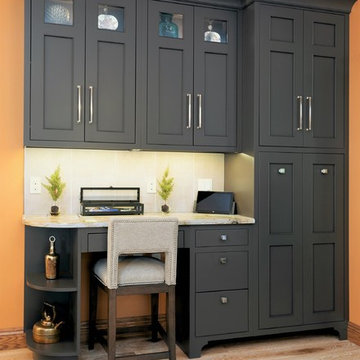
Beautifully customized combination pantry and desk with furniture legs to unify. Inset door construction.
Photo of a mid-sized transitional study room in Other with a built-in desk, light hardwood floors, no fireplace, beige floor and orange walls.
Photo of a mid-sized transitional study room in Other with a built-in desk, light hardwood floors, no fireplace, beige floor and orange walls.
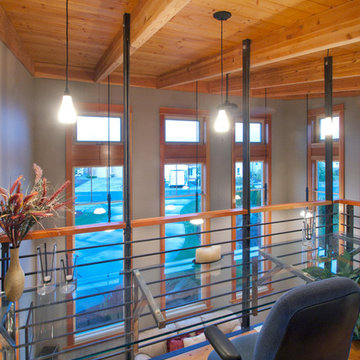
The Telgenhoff Residence uses a complex blend of material, texture and color to create a architectural design that reflects the Northwest Lifestyle. This project was completely designed and constructed by Craig L. Telgenhoff.
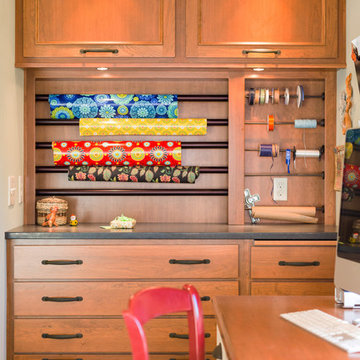
Inua Blevins - Juneau, AK
Transitional craft room in Seattle with grey walls, light hardwood floors and a built-in desk.
Transitional craft room in Seattle with grey walls, light hardwood floors and a built-in desk.
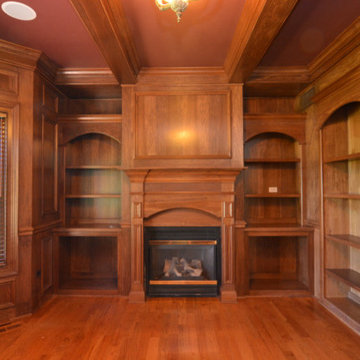
Home library or office
This is an example of a traditional home office in Chicago with a library, light hardwood floors, a wood fireplace surround, a standard fireplace, coffered and decorative wall panelling.
This is an example of a traditional home office in Chicago with a library, light hardwood floors, a wood fireplace surround, a standard fireplace, coffered and decorative wall panelling.
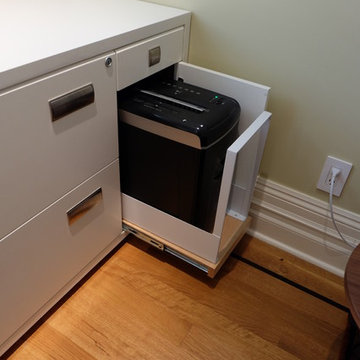
A pull out shredder cabinet is designed for easy access
Design ideas for a mid-sized contemporary study room in San Francisco with light hardwood floors, a built-in desk and beige walls.
Design ideas for a mid-sized contemporary study room in San Francisco with light hardwood floors, a built-in desk and beige walls.
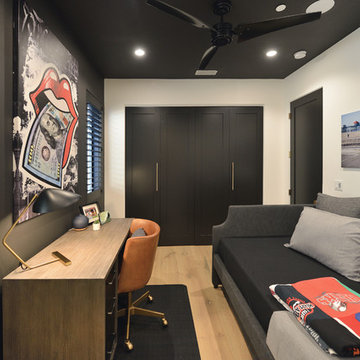
Inspiration for a contemporary home office in Orange County with black walls, light hardwood floors, a freestanding desk and beige floor.
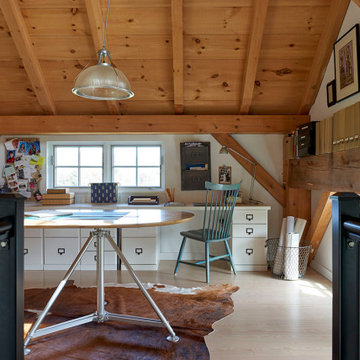
Multi purpose craft room and home office space loft with exposed beams and light hardwood floors.
Design ideas for a large country home office with white walls, light hardwood floors, a built-in desk and exposed beam.
Design ideas for a large country home office with white walls, light hardwood floors, a built-in desk and exposed beam.
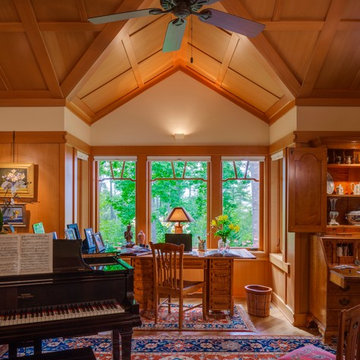
View of the home office and music room
Brina Vanden Brink Photographer
Custom Desk by Ezra Howell
Mid-sized arts and crafts study room in Portland Maine with beige walls, a freestanding desk, light hardwood floors, no fireplace and beige floor.
Mid-sized arts and crafts study room in Portland Maine with beige walls, a freestanding desk, light hardwood floors, no fireplace and beige floor.
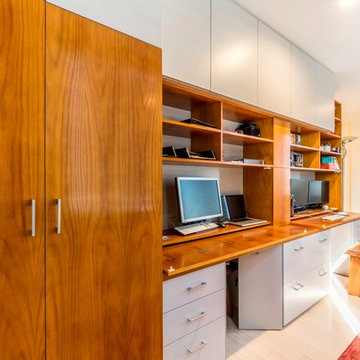
Home office in entry hallway. Drop down doors to form desk and hide office equipment, reverse hinged doors to store seating. Central IT tower housing modems and GPO’s. Five file drawers, four general drawers and one drawer for printer. Storage cupboards and shelving above, large cupboard with hanging rail for coats beside front door.
Size: 4.3m wide x 2.6m high x 0.7m deep
Materials: Stained American oak veneer with solid front edge to bench top, clear satin lacquer finish. Painted Dulux Silkwort, 30% gloss.
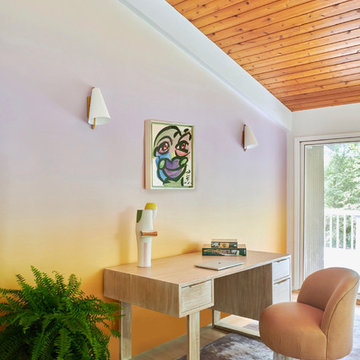
Design ideas for a midcentury study room in New York with multi-coloured walls, light hardwood floors, no fireplace and a freestanding desk.
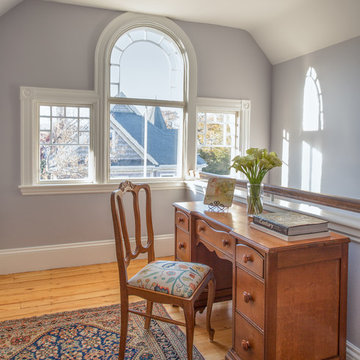
As seen on This Old House, photo by Eric Roth
Inspiration for a small traditional study room in Boston with light hardwood floors, a freestanding desk and grey walls.
Inspiration for a small traditional study room in Boston with light hardwood floors, a freestanding desk and grey walls.
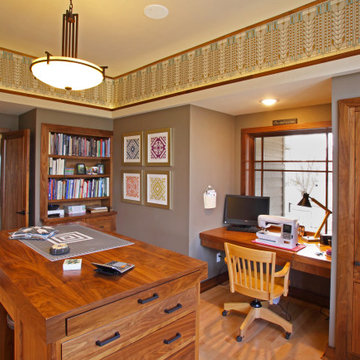
Photo of a mid-sized modern craft room in Minneapolis with grey walls, light hardwood floors, a built-in desk and brown floor.
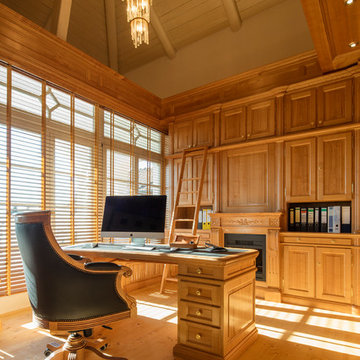
Arbeitszimmer im klassischen Stil mit hochwertigen Möbeln aus Eichenholz.
This is an example of a mid-sized traditional study room in Other with light hardwood floors, a freestanding desk and brown walls.
This is an example of a mid-sized traditional study room in Other with light hardwood floors, a freestanding desk and brown walls.
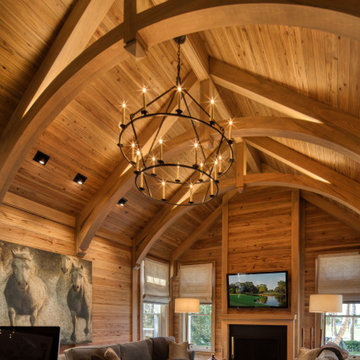
Pecky and clear cypress wood walls, moldings, and arched beam ceiling is the feature of the study. Custom designed cypress cabinetry was built to complement the interior architectural details
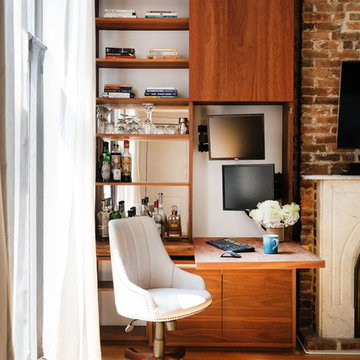
Nick Glimenakis
Photo of a small country home office in New York with a built-in desk, light hardwood floors, a standard fireplace and a brick fireplace surround.
Photo of a small country home office in New York with a built-in desk, light hardwood floors, a standard fireplace and a brick fireplace surround.
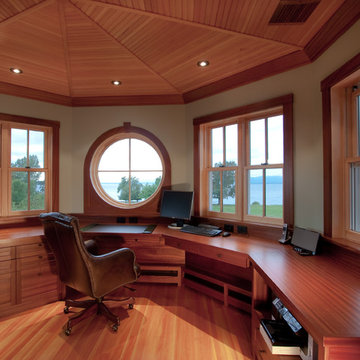
Jeremy Gantz
This major remodel on Lake Champlain involved removing the roof a simple cape and adding another story, creating a substantial home. The corner turret anchors the building and provides great space for a breakfast room, home office and and artist's studio!
Home Office Design Ideas with Light Hardwood Floors
1