Home Office Design Ideas with Slate Floors and Limestone Floors
Refine by:
Budget
Sort by:Popular Today
1 - 20 of 411 photos
Item 1 of 3
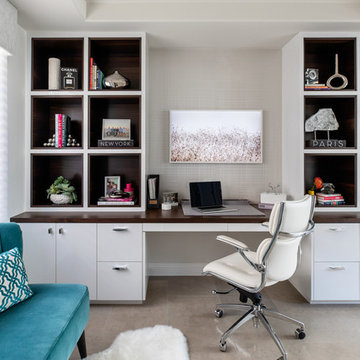
Modern-glam full house design project.
Photography by: Jenny Siegwart
Design ideas for a mid-sized modern study room in San Diego with limestone floors, a built-in desk, grey floor and grey walls.
Design ideas for a mid-sized modern study room in San Diego with limestone floors, a built-in desk, grey floor and grey walls.
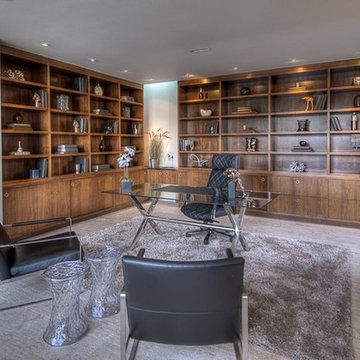
Photo of a large modern home office in San Diego with beige walls, limestone floors, a freestanding desk and no fireplace.
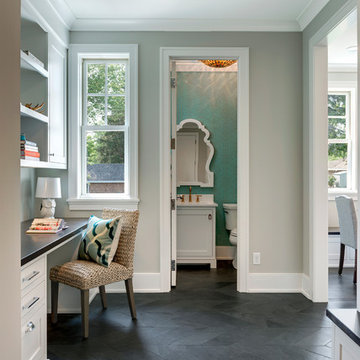
Builder: City Homes Design and Build - Architectural Designer: Nelson Design - Interior Designer: Jodi Mellin - Photo: Spacecrafting Photography
Photo of a small transitional study room in Minneapolis with white walls, slate floors, a built-in desk and grey floor.
Photo of a small transitional study room in Minneapolis with white walls, slate floors, a built-in desk and grey floor.
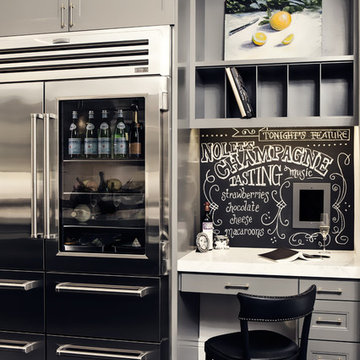
Cherie Cordellos Commercial Photography
Design ideas for a small traditional study room in San Francisco with grey walls, slate floors and a built-in desk.
Design ideas for a small traditional study room in San Francisco with grey walls, slate floors and a built-in desk.
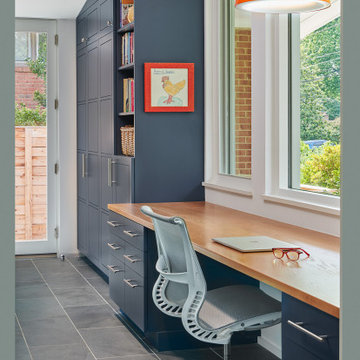
This is an example of a small midcentury study room in DC Metro with white walls, slate floors, a built-in desk and vaulted.
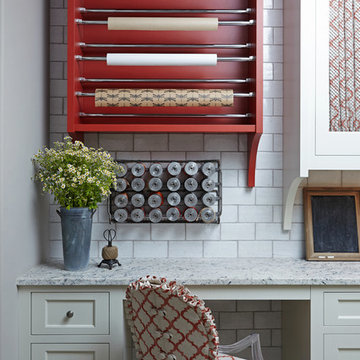
Large transitional craft room in Nashville with grey walls, limestone floors, no fireplace, a built-in desk and beige floor.
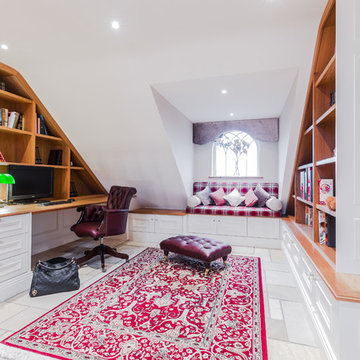
A Luxury library / office design featuring bespoke pelmet, window seat, Wall panelling, window shutters, rugs, lighting, leather office chair and accessories
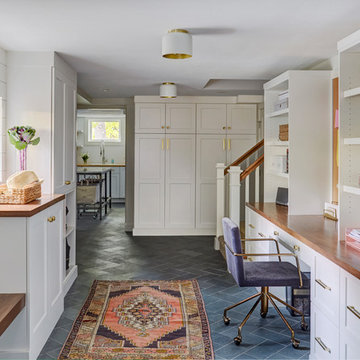
Free ebook, Creating the Ideal Kitchen. DOWNLOAD NOW
Working with this Glen Ellyn client was so much fun the first time around, we were thrilled when they called to say they were considering moving across town and might need some help with a bit of design work at the new house.
The kitchen in the new house had been recently renovated, but it was not exactly what they wanted. What started out as a few tweaks led to a pretty big overhaul of the kitchen, mudroom and laundry room. Luckily, we were able to use re-purpose the old kitchen cabinetry and custom island in the remodeling of the new laundry room — win-win!
As parents of two young girls, it was important for the homeowners to have a spot to store equipment, coats and all the “behind the scenes” necessities away from the main part of the house which is a large open floor plan. The existing basement mudroom and laundry room had great bones and both rooms were very large.
To make the space more livable and comfortable, we laid slate tile on the floor and added a built-in desk area, coat/boot area and some additional tall storage. We also reworked the staircase, added a new stair runner, gave a facelift to the walk-in closet at the foot of the stairs, and built a coat closet. The end result is a multi-functional, large comfortable room to come home to!
Just beyond the mudroom is the new laundry room where we re-used the cabinets and island from the original kitchen. The new laundry room also features a small powder room that used to be just a toilet in the middle of the room.
You can see the island from the old kitchen that has been repurposed for a laundry folding table. The other countertops are maple butcherblock, and the gold accents from the other rooms are carried through into this room. We were also excited to unearth an existing window and bring some light into the room.
Designed by: Susan Klimala, CKD, CBD
Photography by: Michael Alan Kaskel
For more information on kitchen and bath design ideas go to: www.kitchenstudio-ge.com
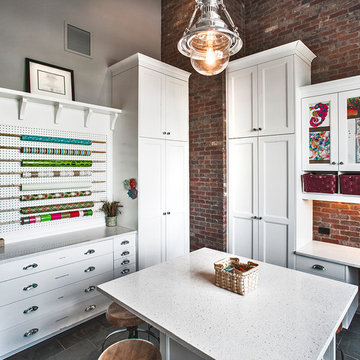
Inspiration for a large transitional craft room in Denver with grey walls, slate floors, a freestanding desk and no fireplace.
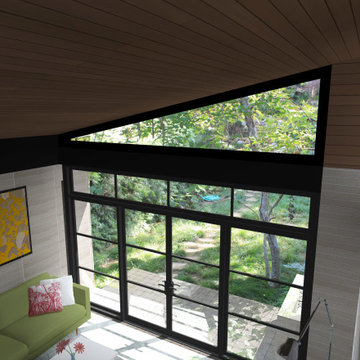
The interior of the studio features space for working, hanging out, and a small loft for catnaps.
Inspiration for a small industrial home studio in Los Angeles with multi-coloured walls, slate floors, a freestanding desk, grey floor, wood and brick walls.
Inspiration for a small industrial home studio in Los Angeles with multi-coloured walls, slate floors, a freestanding desk, grey floor, wood and brick walls.

Home office is a bright space from the perimeter of windows letting in all of the natural light. height and visual interest form the interior ceiling lines tied together offers spectacular lines. The space is warmed up with the natural slate flooring which has radiant floor hot water heating. The once exterior chimney was cleaned up to expose the beautiful brick. A freestanding wood stove was added and will keep the room toasty during the cold winter nights.
Photography by Chris Veith
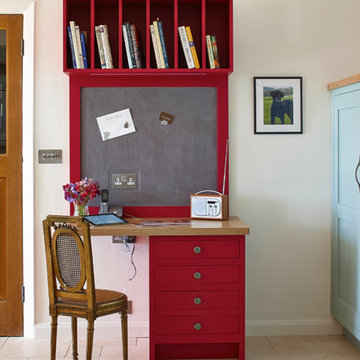
Ian Kemp
Design ideas for a small country study room in Surrey with limestone floors, white walls and a built-in desk.
Design ideas for a small country study room in Surrey with limestone floors, white walls and a built-in desk.
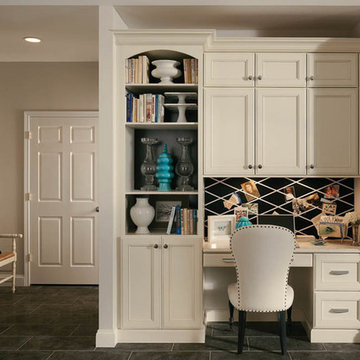
Small traditional study room in Jacksonville with grey walls, slate floors, no fireplace, a built-in desk and grey floor.
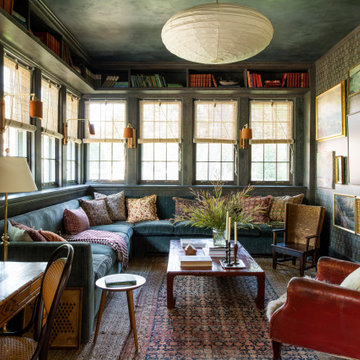
The main design goal of this Northern European country style home was to use traditional, authentic materials that would have been used ages ago. ORIJIN STONE premium stone was selected as one such material, taking the main stage throughout key living areas including the custom hand carved Alder™ Limestone fireplace in the living room, as well as the master bedroom Alder fireplace surround, the Greydon™ Sandstone cobbles used for flooring in the den, porch and dining room as well as the front walk, and for the Greydon Sandstone paving & treads forming the front entrance steps and landing, throughout the garden walkways and patios and surrounding the beautiful pool. This home was designed and built to withstand both trends and time, a true & charming heirloom estate.
Architecture: Rehkamp Larson Architects
Builder: Kyle Hunt & Partners
Landscape Design & Stone Install: Yardscapes
Mason: Meyer Masonry
Interior Design: Alecia Stevens Interiors
Photography: Scott Amundson Photography & Spacecrafting Photography
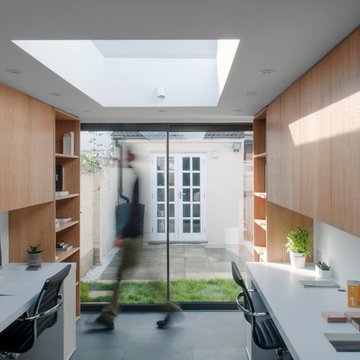
The office has been built at the rear of a terraced house in London. It features two desks and three seats. The joinery unit have been veneered with European oak. The desks are built in and they benefit from a large skylight. A small kitchen and bathroom provide additional services to the office.
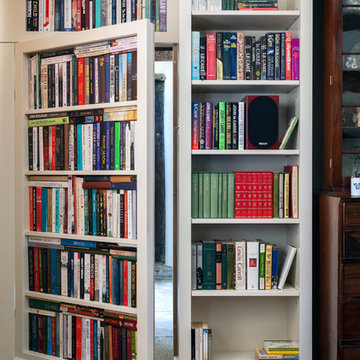
Marc Wilson
Photo of a mid-sized traditional home office in Wiltshire with a library, beige walls, limestone floors, a freestanding desk and grey floor.
Photo of a mid-sized traditional home office in Wiltshire with a library, beige walls, limestone floors, a freestanding desk and grey floor.
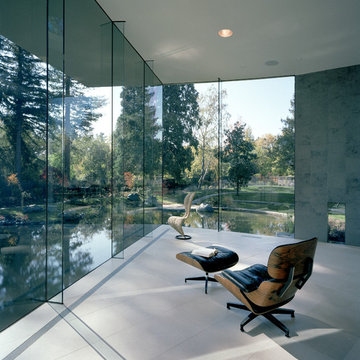
This is an example of a large modern study room in San Francisco with white walls, limestone floors, no fireplace and a built-in desk.
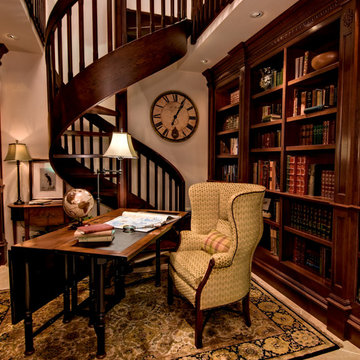
Dean J. Birinyi Photography
Photo of a traditional study room in San Francisco with white walls, a freestanding desk and limestone floors.
Photo of a traditional study room in San Francisco with white walls, a freestanding desk and limestone floors.
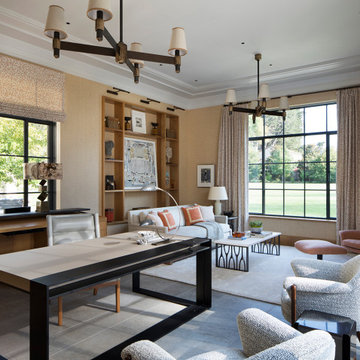
Transitional Home Office Study
Paul Dyer Photography
Inspiration for a large transitional study room in San Francisco with brown walls, slate floors, a freestanding desk and grey floor.
Inspiration for a large transitional study room in San Francisco with brown walls, slate floors, a freestanding desk and grey floor.
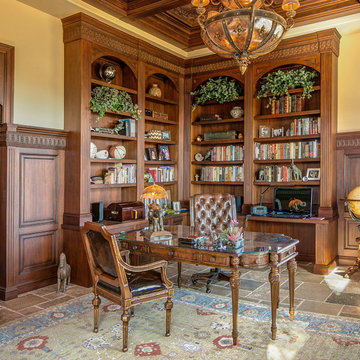
Marie-Dominique Verdier
This is an example of a mediterranean study room in Phoenix with beige walls, slate floors and a freestanding desk.
This is an example of a mediterranean study room in Phoenix with beige walls, slate floors and a freestanding desk.
Home Office Design Ideas with Slate Floors and Limestone Floors
1