Home Office Design Ideas with Linoleum Floors and Carpet
Refine by:
Budget
Sort by:Popular Today
1 - 20 of 13,610 photos
Item 1 of 3

First impression count as you enter this custom-built Horizon Homes property at Kellyville. The home opens into a stylish entryway, with soaring double height ceilings.
It’s often said that the kitchen is the heart of the home. And that’s literally true with this home. With the kitchen in the centre of the ground floor, this home provides ample formal and informal living spaces on the ground floor.
At the rear of the house, a rumpus room, living room and dining room overlooking a large alfresco kitchen and dining area make this house the perfect entertainer. It’s functional, too, with a butler’s pantry, and laundry (with outdoor access) leading off the kitchen. There’s also a mudroom – with bespoke joinery – next to the garage.
Upstairs is a mezzanine office area and four bedrooms, including a luxurious main suite with dressing room, ensuite and private balcony.
Outdoor areas were important to the owners of this knockdown rebuild. While the house is large at almost 454m2, it fills only half the block. That means there’s a generous backyard.
A central courtyard provides further outdoor space. Of course, this courtyard – as well as being a gorgeous focal point – has the added advantage of bringing light into the centre of the house.

In another part of the house, a seldom used study was given a new lease of life with graphic wallpaper and a gold frame around a favourite print. Smart dark green painted cabinetry with polished desktop contrast nicely with textured wool carpet on the floor.
Now given the No Chintz treatment, this is now a well used and enjoyed work space.

We transformed this barely used Sunroom into a fully functional home office because ...well, Covid. We opted for a dark and dramatic wall and ceiling color, BM Black Beauty, after learning about the homeowners love for all things equestrian. This moody color envelopes the space and we added texture with wood elements and brushed brass accents to shine against the black backdrop.
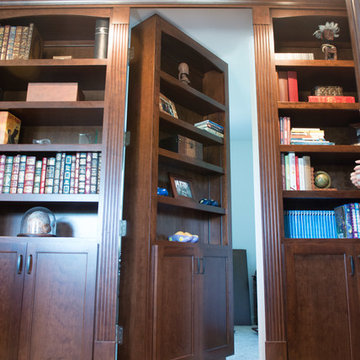
Cleverly disguised door is hidden among the book shelves revealing a secret home office.
Design ideas for a large traditional home office in Other with a library, beige walls, carpet and beige floor.
Design ideas for a large traditional home office in Other with a library, beige walls, carpet and beige floor.
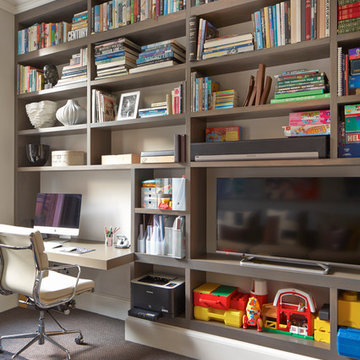
Design ideas for a large scandinavian study room in London with grey walls, carpet, no fireplace and a built-in desk.
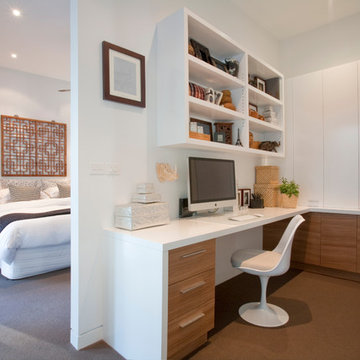
Design by Vibe Design Group
Photography by Travis De Clifford
The brief to Vibe Design Group required a family home for the clients' two young children and occasional overnight guests. Timeless appeal and a flexible zoned layout were priority. As passionate cooks and entertainers, it was important that an expansive and functional kitchen be incorporated into the heart of the home.
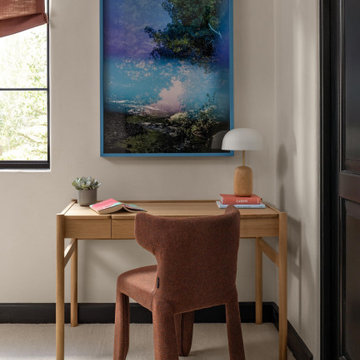
In transforming their Aspen retreat, our clients sought a departure from typical mountain decor. With an eclectic aesthetic, we lightened walls and refreshed furnishings, creating a stylish and cosmopolitan yet family-friendly and down-to-earth haven.
A serene study corner, adorned with an earthy-toned chair and window coverings, features an elegant table and captivating artwork, fostering a tranquil and productive ambience.
---Joe McGuire Design is an Aspen and Boulder interior design firm bringing a uniquely holistic approach to home interiors since 2005.
For more about Joe McGuire Design, see here: https://www.joemcguiredesign.com/
To learn more about this project, see here:
https://www.joemcguiredesign.com/earthy-mountain-modern
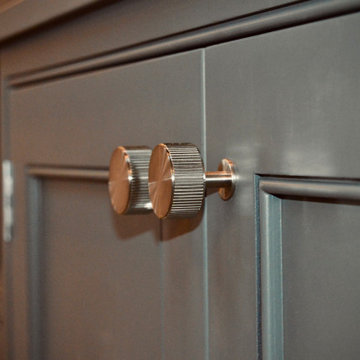
Close up of beaded doors with solid brass cabinet handles
Photo of a small traditional study room in Cardiff with green walls, carpet, a freestanding desk and beige floor.
Photo of a small traditional study room in Cardiff with green walls, carpet, a freestanding desk and beige floor.

Home Office
Design ideas for a large study room in Other with yellow walls, carpet, no fireplace, a freestanding desk, beige floor and exposed beam.
Design ideas for a large study room in Other with yellow walls, carpet, no fireplace, a freestanding desk, beige floor and exposed beam.
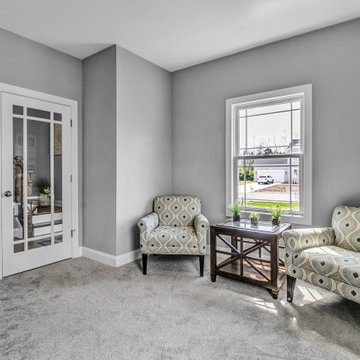
Home Office in Bartlett in New York
Inspiration for a modern study room in New York with grey walls, carpet, no fireplace, a freestanding desk and grey floor.
Inspiration for a modern study room in New York with grey walls, carpet, no fireplace, a freestanding desk and grey floor.
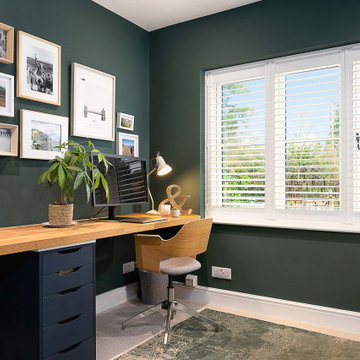
Small modern home office in Hampshire with green walls, carpet, a built-in desk and beige floor.
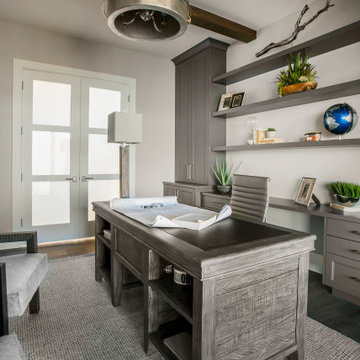
Design ideas for a mid-sized contemporary study room in Salt Lake City with beige walls, carpet, a built-in desk and grey floor.
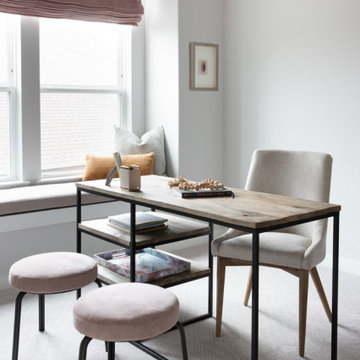
We picked out the sleek finishes and furniture in this new build Austin home to suit the client’s brief for a modern, yet comfortable home:
---
Project designed by Sara Barney’s Austin interior design studio BANDD DESIGN. They serve the entire Austin area and its surrounding towns, with an emphasis on Round Rock, Lake Travis, West Lake Hills, and Tarrytown.
For more about BANDD DESIGN, click here: https://bandddesign.com/
To learn more about this project, click here: https://bandddesign.com/chloes-bloom-new-build/
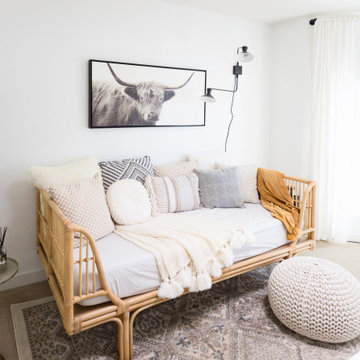
Bright white home office space
Design ideas for a mid-sized country home office in Phoenix with a library, white walls, carpet, a freestanding desk and beige floor.
Design ideas for a mid-sized country home office in Phoenix with a library, white walls, carpet, a freestanding desk and beige floor.
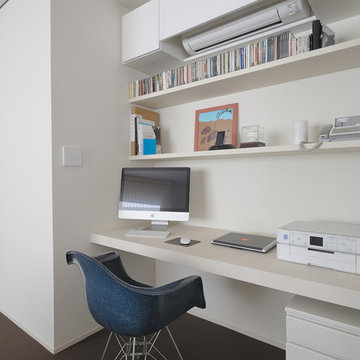
ダイニングに併設した書斎コーナー。
既存で廊下だったスペースをリビング内に取り込んで書斎にしている。
This is an example of a small modern study room in Tokyo with white walls, carpet, no fireplace, a built-in desk and brown floor.
This is an example of a small modern study room in Tokyo with white walls, carpet, no fireplace, a built-in desk and brown floor.
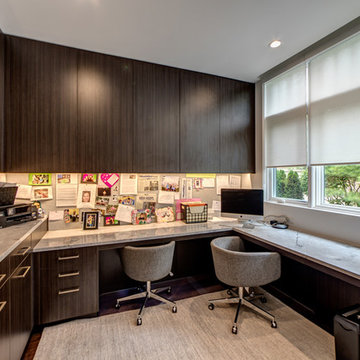
Just off the kitchen, this small, well organized home office constructed in 2015 for a West Bloomfield family gets the job done. Teak cabinetry in a Dark Chocolate finish from Tafisa keeps supplies organized and out of sight. The upper doors have no handles, keeping the look sleek. Lower cabinets feature slim line silver pulls. Task lighting mounted under the upper cabinets illuminates the Calacatta quartzite counters to provide a bright, easy to use desk surface. The ‘L’ shaped counter continues down the window wall to provide plenty of room for the family to pay bills or do homework. A linen covered tack board offers a handy place to display important memos and treasured memorabilia.
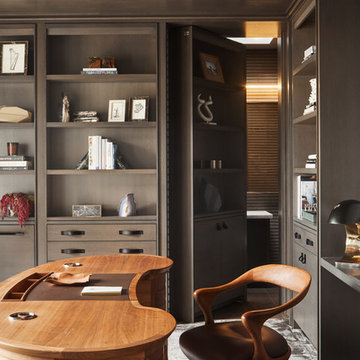
"Dramatically positioned along Pelican Crest's prized front row, this Newport Coast House presents a refreshing modern aesthetic rarely available in the community. A comprehensive $6M renovation completed in December 2017 appointed the home with an assortment of sophisticated design elements, including white oak & travertine flooring, light fixtures & chandeliers by Apparatus & Ladies & Gentlemen, & SubZero appliances throughout. The home's unique orientation offers the region's best view perspective, encompassing the ocean, Catalina Island, Harbor, city lights, Palos Verdes, Pelican Hill Golf Course, & crashing waves. The eminently liveable floorplan spans 3 levels and is host to 5 bedroom suites, open social spaces, home office (possible 6th bedroom) with views & balcony, temperature-controlled wine and cigar room, home spa with heated floors, a steam room, and quick-fill tub, home gym, & chic master suite with frameless, stand-alone shower, his & hers closets, & sprawling ocean views. The rear yard is an entertainer's paradise with infinity-edge pool & spa, fireplace, built-in BBQ, putting green, lawn, and covered outdoor dining area. An 8-car subterranean garage & fully integrated Savant system complete this one of-a-kind residence. Residents of Pelican Crest enjoy 24/7 guard-gated patrolled security, swim, tennis & playground amenities of the Newport Coast Community Center & close proximity to the pristine beaches, world-class shopping & dining, & John Wayne Airport." via Cain Group / Pacific Sotheby's International Realty
Photo: Sam Frost
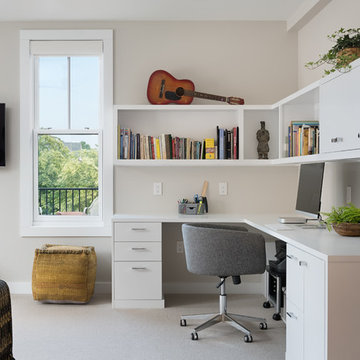
This is an example of a contemporary home office in Boston with beige walls, carpet, a built-in desk and beige floor.
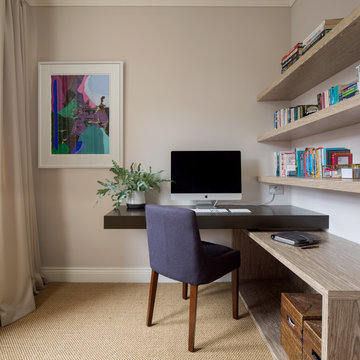
Juliet Murphy Photography
Inspiration for a small transitional study room in London with beige walls, a built-in desk, beige floor and carpet.
Inspiration for a small transitional study room in London with beige walls, a built-in desk, beige floor and carpet.
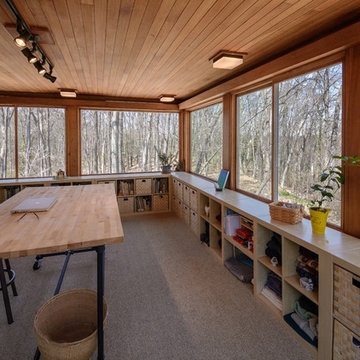
Design ideas for a midcentury study room in Detroit with beige walls, carpet, a freestanding desk and brown floor.
Home Office Design Ideas with Linoleum Floors and Carpet
1