Home Office Design Ideas with Medium Hardwood Floors and a Freestanding Desk
Refine by:
Budget
Sort by:Popular Today
1 - 20 of 12,716 photos
Item 1 of 3

Incorporating a unique blue-chip art collection, this modern Hamptons home was meticulously designed to complement the owners' cherished art collections. The thoughtful design seamlessly integrates tailored storage and entertainment solutions, all while upholding a crisp and sophisticated aesthetic.
This home office boasts a serene, neutral palette that enhances focus and productivity. The thoughtfully arranged furniture layout allows for uninterrupted work while offering breathtaking waterfront views, infusing luxury into every corner.
---Project completed by New York interior design firm Betty Wasserman Art & Interiors, which serves New York City, as well as across the tri-state area and in The Hamptons.
For more about Betty Wasserman, see here: https://www.bettywasserman.com/
To learn more about this project, see here: https://www.bettywasserman.com/spaces/westhampton-art-centered-oceanfront-home/
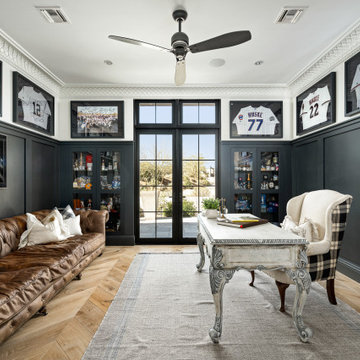
Home office in Phoenix with white walls, medium hardwood floors, a freestanding desk, brown floor and panelled walls.
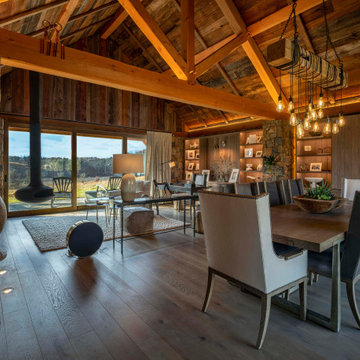
Photo of a small eclectic study room in Philadelphia with medium hardwood floors, a hanging fireplace, a freestanding desk, exposed beam and wood walls.
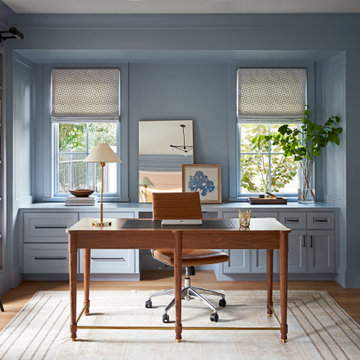
Inspiration for a handsome home study. Rice University inspired blue hue, a natural walnut Lawson Fenning desk, and beautiful built-ins to welcome the families book collection.
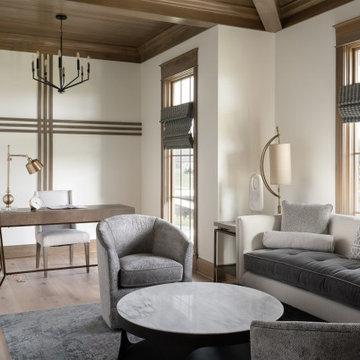
A neutral color palette punctuated by warm wood tones and large windows create a comfortable, natural environment that combines casual southern living with European coastal elegance. The 10-foot tall pocket doors leading to a covered porch were designed in collaboration with the architect for seamless indoor-outdoor living. Decorative house accents including stunning wallpapers, vintage tumbled bricks, and colorful walls create visual interest throughout the space. Beautiful fireplaces, luxury furnishings, statement lighting, comfortable furniture, and a fabulous basement entertainment area make this home a welcome place for relaxed, fun gatherings.
---
Project completed by Wendy Langston's Everything Home interior design firm, which serves Carmel, Zionsville, Fishers, Westfield, Noblesville, and Indianapolis.
For more about Everything Home, click here: https://everythinghomedesigns.com/
To learn more about this project, click here:
https://everythinghomedesigns.com/portfolio/aberdeen-living-bargersville-indiana/
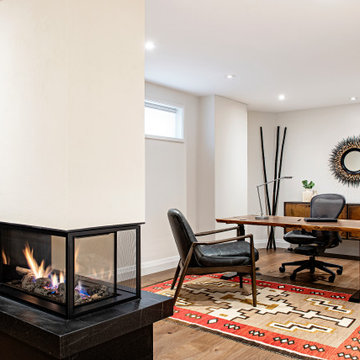
Mid-sized contemporary home office in Toronto with medium hardwood floors, a two-sided fireplace, a plaster fireplace surround and a freestanding desk.
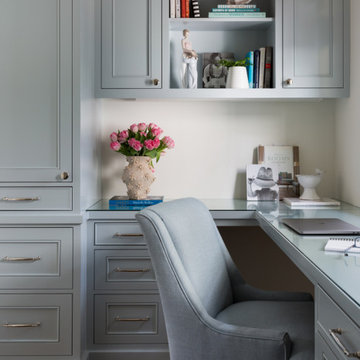
Our La Cañada studio juxtaposed the historic architecture of this home with contemporary, Spanish-style interiors. It features a contrasting palette of warm and cool colors, printed tilework, spacious layouts, high ceilings, metal accents, and lots of space to bond with family and entertain friends.
---
Project designed by Courtney Thomas Design in La Cañada. Serving Pasadena, Glendale, Monrovia, San Marino, Sierra Madre, South Pasadena, and Altadena.
For more about Courtney Thomas Design, click here: https://www.courtneythomasdesign.com/
To learn more about this project, click here:
https://www.courtneythomasdesign.com/portfolio/contemporary-spanish-style-interiors-la-canada/
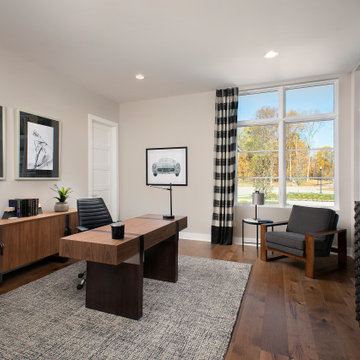
Home Office/Den of Newport Home.
Inspiration for a large contemporary study room in Nashville with medium hardwood floors and a freestanding desk.
Inspiration for a large contemporary study room in Nashville with medium hardwood floors and a freestanding desk.
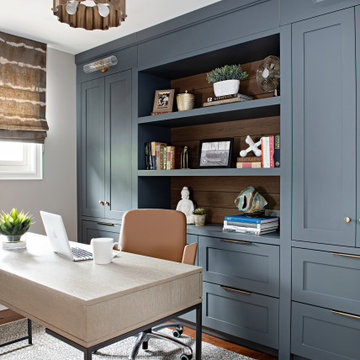
Photo of a mid-sized transitional study room in Toronto with grey walls, medium hardwood floors, a freestanding desk and red floor.
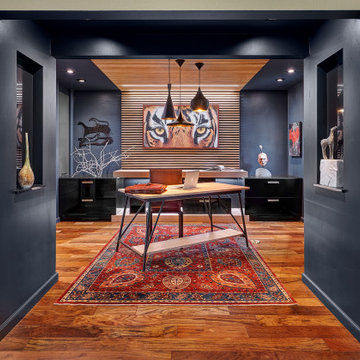
Meaning “line” in Swahili, the Mstari Safari Task Lounge itself is accented with clean wooden lines, as well as dramatic contrasts of hammered gold and reflective obsidian desk-drawers. A custom-made industrial, mid-century desk—the room’s focal point—is perfect for centering focus while going over the day’s workload. Behind, a tiger painting ties the African motif together. Contrasting pendant lights illuminate the workspace, permeating the sharp, angular design with more organic forms.
Outside the task lounge, a custom barn door conceals the client’s entry coat closet. A patchwork of Mexican retablos—turn of the century religious relics—celebrate the client’s eclectic style and love of antique cultural art, while a large wrought-iron turned handle and barn door track unify the composition.
A home as tactfully curated as the Mstari deserved a proper entryway. We knew that right as guests entered the home, they needed to be wowed. So rather than opting for a traditional drywall header, we engineered an undulating I-beam that spanned the opening. The I-beam’s spine incorporated steel ribbing, leaving a striking impression of a Gaudiesque spine.
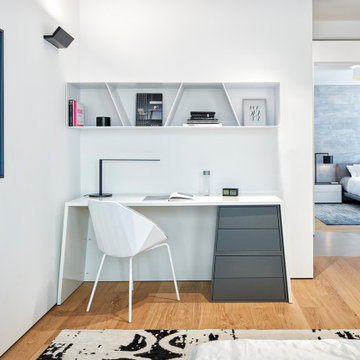
bright, modern lighting, open shelving
Inspiration for a small contemporary home office in San Francisco with white walls, medium hardwood floors, brown floor and a freestanding desk.
Inspiration for a small contemporary home office in San Francisco with white walls, medium hardwood floors, brown floor and a freestanding desk.
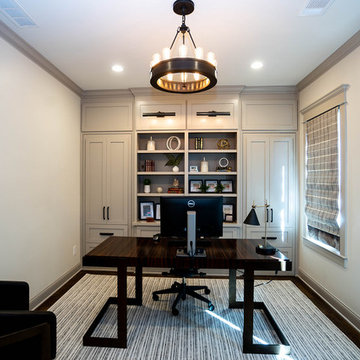
Inspiration for a mid-sized contemporary study room in Atlanta with beige walls, medium hardwood floors, no fireplace, a freestanding desk and brown floor.
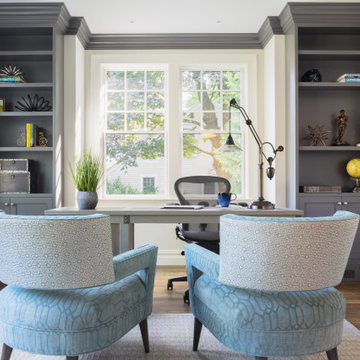
Design ideas for a mid-sized transitional home office in Boston with white walls, medium hardwood floors, no fireplace, a freestanding desk and brown floor.
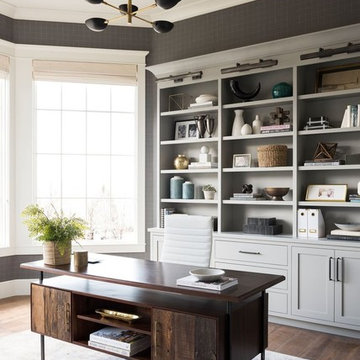
Photo of a large beach style study room in Salt Lake City with multi-coloured walls, medium hardwood floors, no fireplace, a freestanding desk and multi-coloured floor.
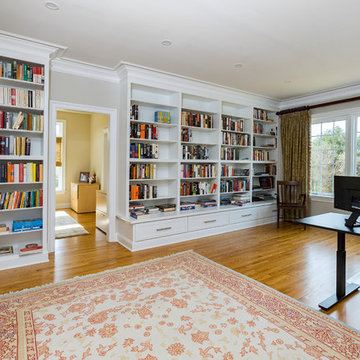
We converted what used to be this home’s master bedroom suite into a study and home office. We really enjoyed creating the built in book shelves for this study. These custom units feature open and adjustable shelving, and full roll out drawers for bottom storage. Connected to the study is a quiet home office and a powder room. Red oak hardwood floors run throughout the study and office.
This light and airy home in Chadds Ford, PA, was a custom home renovation for long-time clients that included the installation of red oak hardwood floors, the master bedroom, master bathroom, two powder rooms, living room, dining room, study, foyer and staircase. remodel included the removal of an existing deck, replacing it with a beautiful flagstone patio. Each of these spaces feature custom, architectural millwork and custom built-in cabinetry or shelving. A special showcase piece is the continuous, millwork throughout the 3-story staircase. To see other work we've done in this beautiful home, please search in our Projects for Chadds Ford, PA Home Remodel and Chadds Ford, PA Exterior Renovation.
Rudloff Custom Builders has won Best of Houzz for Customer Service in 2014, 2015 2016, 2017 and 2019. We also were voted Best of Design in 2016, 2017, 2018, 2019 which only 2% of professionals receive. Rudloff Custom Builders has been featured on Houzz in their Kitchen of the Week, What to Know About Using Reclaimed Wood in the Kitchen as well as included in their Bathroom WorkBook article. We are a full service, certified remodeling company that covers all of the Philadelphia suburban area. This business, like most others, developed from a friendship of young entrepreneurs who wanted to make a difference in their clients’ lives, one household at a time. This relationship between partners is much more than a friendship. Edward and Stephen Rudloff are brothers who have renovated and built custom homes together paying close attention to detail. They are carpenters by trade and understand concept and execution. Rudloff Custom Builders will provide services for you with the highest level of professionalism, quality, detail, punctuality and craftsmanship, every step of the way along our journey together.
Specializing in residential construction allows us to connect with our clients early in the design phase to ensure that every detail is captured as you imagined. One stop shopping is essentially what you will receive with Rudloff Custom Builders from design of your project to the construction of your dreams, executed by on-site project managers and skilled craftsmen. Our concept: envision our client’s ideas and make them a reality. Our mission: CREATING LIFETIME RELATIONSHIPS BUILT ON TRUST AND INTEGRITY.
Photo Credit: Linda McManus Images
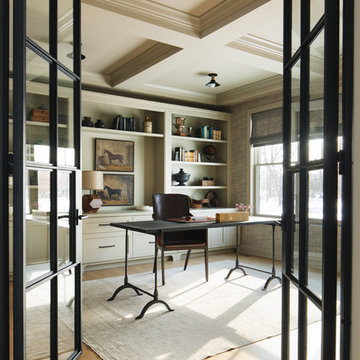
Photo of a mid-sized transitional home office in Chicago with medium hardwood floors, a freestanding desk, brown floor and grey walls.
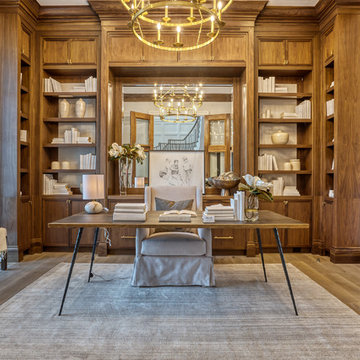
Inspiration for a transitional home office in Miami with a library, white walls, medium hardwood floors, a freestanding desk and brown floor.

Photos: Eric Lucero
Inspiration for a mid-sized country study room in Denver with red walls, medium hardwood floors, a freestanding desk and brown floor.
Inspiration for a mid-sized country study room in Denver with red walls, medium hardwood floors, a freestanding desk and brown floor.
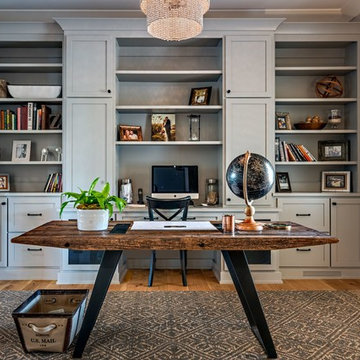
This is an example of a mid-sized country study room in Nashville with grey walls, medium hardwood floors, no fireplace, a freestanding desk and brown floor.
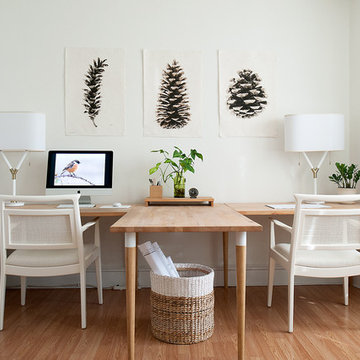
shared desk space for designer and assistant
Photo by Rebecca McAlpin
Photo of a mid-sized transitional study room in Philadelphia with white walls, medium hardwood floors, a freestanding desk and beige floor.
Photo of a mid-sized transitional study room in Philadelphia with white walls, medium hardwood floors, a freestanding desk and beige floor.
Home Office Design Ideas with Medium Hardwood Floors and a Freestanding Desk
1