Home Office Design Ideas with Medium Hardwood Floors and Recessed
Refine by:
Budget
Sort by:Popular Today
1 - 20 of 152 photos
Item 1 of 3
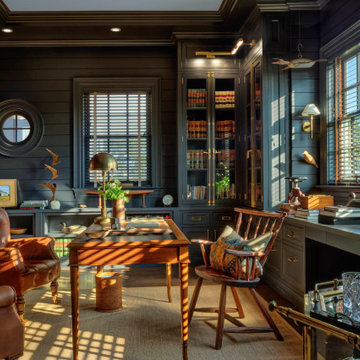
The homeowner's office, set in a moody monochromatic blue, features extensive custom millwork including glass-front cabinetry with cremone bolts.
Photo of a mid-sized traditional home office in DC Metro with blue walls, medium hardwood floors, a freestanding desk, brown floor, recessed and planked wall panelling.
Photo of a mid-sized traditional home office in DC Metro with blue walls, medium hardwood floors, a freestanding desk, brown floor, recessed and planked wall panelling.
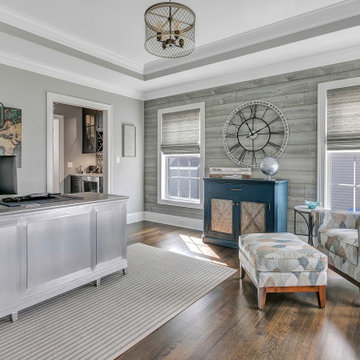
This is an example of a transitional study room in New York with grey walls, medium hardwood floors, no fireplace, a freestanding desk, brown floor, recessed and wood walls.
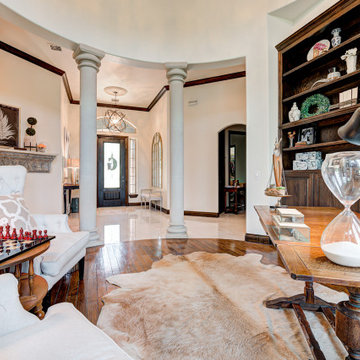
space planning, new paint, lighter furniture created the look client desired. We also custom built doors to enclose a third of the shelves to create a solid backdrop to the furniture

Inspiration for a large transitional home studio in Los Angeles with white walls, a built-in desk, brown floor, recessed, panelled walls, medium hardwood floors and no fireplace.
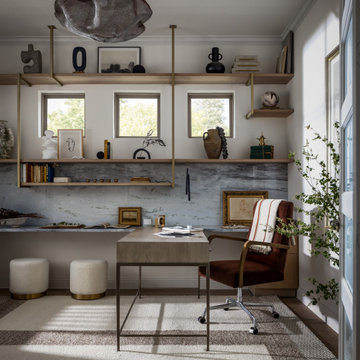
Though lovely, this new build was lacking personality. This work from home family needed a vision to transform their priority spaces into something that felt unique and deeply personal. Having relocated from California, they sought a home that truly represented their family's identity and catered to their lifestyle. With a blank canvas to work with, the design team had the freedom to create a space that combined interest, beauty, and high functionality. A home that truly represented who they are.
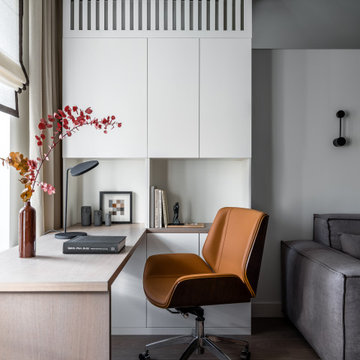
Зона кабинета выделена в гостиной около окна, стол расположили параллельно окну для оптимального освещения при работе за столом.
Mid-sized contemporary study room in Moscow with white walls, medium hardwood floors, no fireplace, a built-in desk, grey floor and recessed.
Mid-sized contemporary study room in Moscow with white walls, medium hardwood floors, no fireplace, a built-in desk, grey floor and recessed.
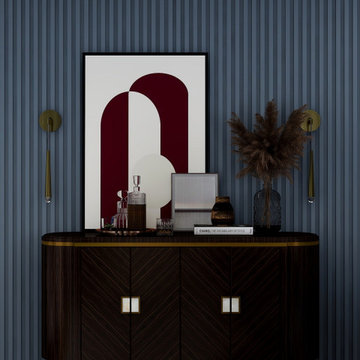
A modern coastal style home office featuring bold wall color and fluted paneling for a unique bold look.
For this office design, the furniture selection consisted of a sophisticated high-end pieces for a timeless luxurious look than offers all the elements needed for a comfortable yet professional space.
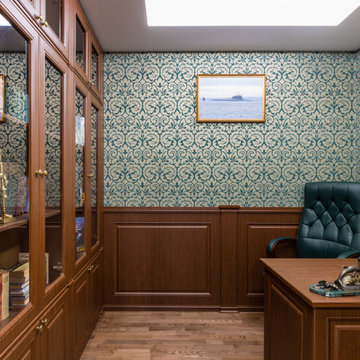
Design ideas for a mid-sized transitional home office in Saint Petersburg with a library, green walls, medium hardwood floors, a freestanding desk, brown floor, recessed and panelled walls.
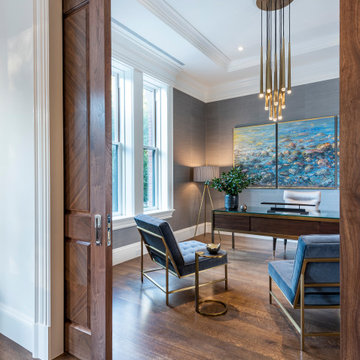
Photo of a transitional home office in Boston with grey walls, medium hardwood floors, a freestanding desk, recessed and wallpaper.
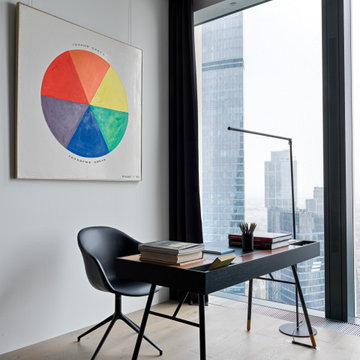
Inspiration for a mid-sized contemporary home office in Moscow with a library, white walls, medium hardwood floors, a freestanding desk, beige floor and recessed.
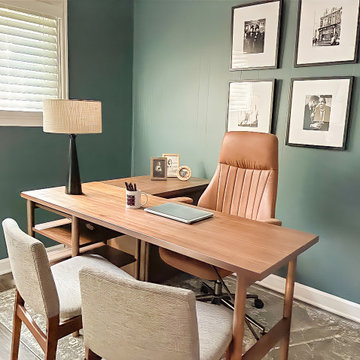
This office was designed 100% online. He just moved into the home and began with white walls and nothing in the space. He is thrilled with the outcome and loves being in his office!
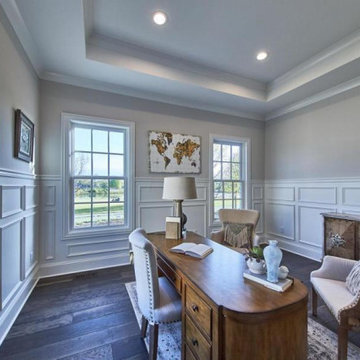
Photo of a traditional study room in Columbus with yellow walls, medium hardwood floors, recessed and decorative wall panelling.
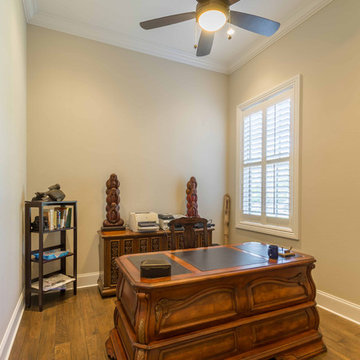
This 6,000sf luxurious custom new construction 5-bedroom, 4-bath home combines elements of open-concept design with traditional, formal spaces, as well. Tall windows, large openings to the back yard, and clear views from room to room are abundant throughout. The 2-story entry boasts a gently curving stair, and a full view through openings to the glass-clad family room. The back stair is continuous from the basement to the finished 3rd floor / attic recreation room.
The interior is finished with the finest materials and detailing, with crown molding, coffered, tray and barrel vault ceilings, chair rail, arched openings, rounded corners, built-in niches and coves, wide halls, and 12' first floor ceilings with 10' second floor ceilings.
It sits at the end of a cul-de-sac in a wooded neighborhood, surrounded by old growth trees. The homeowners, who hail from Texas, believe that bigger is better, and this house was built to match their dreams. The brick - with stone and cast concrete accent elements - runs the full 3-stories of the home, on all sides. A paver driveway and covered patio are included, along with paver retaining wall carved into the hill, creating a secluded back yard play space for their young children.
Project photography by Kmieick Imagery.
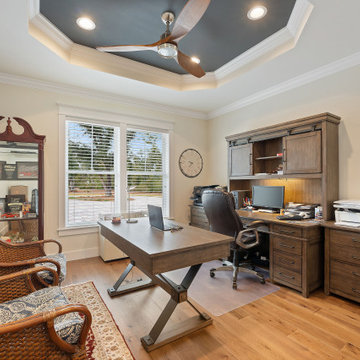
3100 SQFT, 4 br/3 1/2 bath lakefront home on 1.4 acres. Craftsman details throughout.
Design ideas for a large country study room in Other with beige walls, medium hardwood floors, a freestanding desk, brown floor and recessed.
Design ideas for a large country study room in Other with beige walls, medium hardwood floors, a freestanding desk, brown floor and recessed.
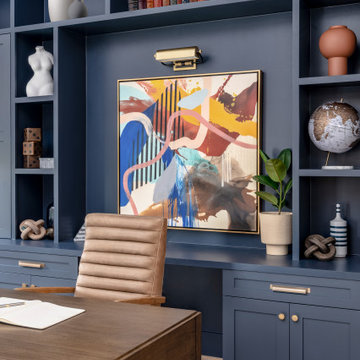
Our clients, a family of five, were moving cross-country to their new construction home and wanted to create their forever dream abode. A luxurious primary bedroom, a serene primary bath haven, a grand dining room, an impressive office retreat, and an open-concept kitchen that flows seamlessly into the main living spaces, perfect for after-work relaxation and family time, all the essentials for the ideal home for our clients! Wood tones and textured accents bring warmth and variety in addition to this neutral color palette, with touches of color throughout. Overall, our executed design accomplished our client's goal of having an open, airy layout for all their daily needs! And who doesn't love coming home to a brand-new house with all new furnishings?
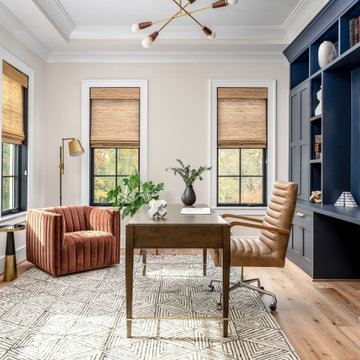
Our clients, a family of five, were moving cross-country to their new construction home and wanted to create their forever dream abode. A luxurious primary bedroom, a serene primary bath haven, a grand dining room, an impressive office retreat, and an open-concept kitchen that flows seamlessly into the main living spaces, perfect for after-work relaxation and family time, all the essentials for the ideal home for our clients! Wood tones and textured accents bring warmth and variety in addition to this neutral color palette, with touches of color throughout. Overall, our executed design accomplished our client's goal of having an open, airy layout for all their daily needs! And who doesn't love coming home to a brand-new house with all new furnishings?
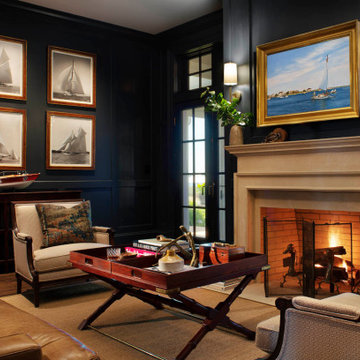
Photo of a large traditional study room in Baltimore with blue walls, medium hardwood floors, a standard fireplace, a concrete fireplace surround, brown floor, recessed and panelled walls.
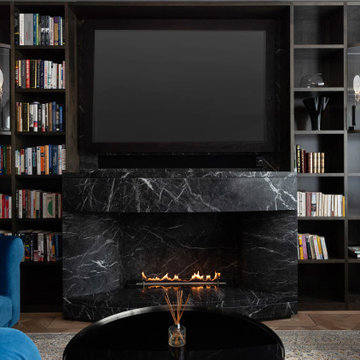
Expansive home office with unique furniture and bespoke dark wooden book shelf wall.
Photo of an expansive contemporary study room in London with brown walls, medium hardwood floors, a standard fireplace, a stone fireplace surround, a freestanding desk, brown floor, recessed and wood walls.
Photo of an expansive contemporary study room in London with brown walls, medium hardwood floors, a standard fireplace, a stone fireplace surround, a freestanding desk, brown floor, recessed and wood walls.
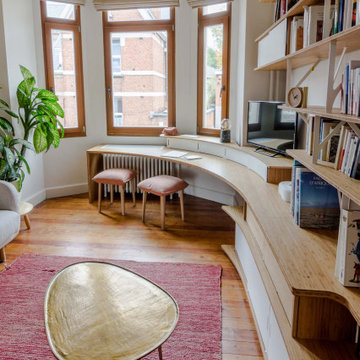
Meuble sur-mesure en bambou massif et acier blanc dans un séjour avec bow window. Conception, production et installation de cet ensemble bibliothèque, meuble TV, intégrant deux bureaux d'enfant, par JOA.
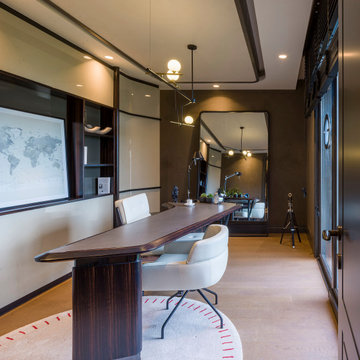
Mid-sized modern study room in Other with grey walls, medium hardwood floors, a freestanding desk, recessed and wallpaper.
Home Office Design Ideas with Medium Hardwood Floors and Recessed
1