Home Office Design Ideas with Medium Hardwood Floors
Refine by:
Budget
Sort by:Popular Today
1 - 20 of 5,203 photos
Item 1 of 3
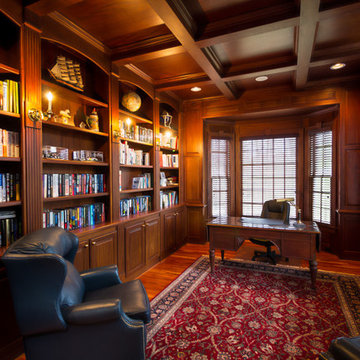
Study/Library in beautiful Sepele Mahogany, raised panel doors, true raised panel wall treatment, coffered ceiling.
Photo of a mid-sized traditional home office in Raleigh with medium hardwood floors, no fireplace, a freestanding desk, a library and brown walls.
Photo of a mid-sized traditional home office in Raleigh with medium hardwood floors, no fireplace, a freestanding desk, a library and brown walls.
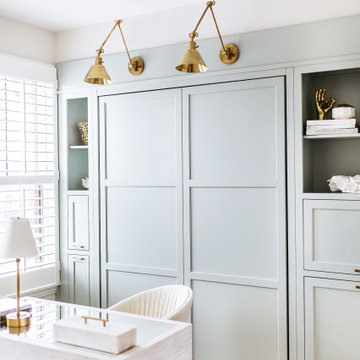
Hidden in the murphy bed built in are printer and laundry hamper. Can you guess where?
Photo of a small transitional home office in DC Metro with white walls, medium hardwood floors and brown floor.
Photo of a small transitional home office in DC Metro with white walls, medium hardwood floors and brown floor.

Update of a sunroom that is used as a home office as part of the primary suite. Dark walls provide a cozy feel while updated upholstery mixes with family pieces to create a comfortable, relaxed feel
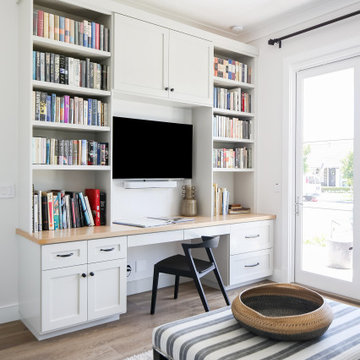
This is an example of a mid-sized transitional home office in Orange County with white walls, medium hardwood floors, no fireplace, a built-in desk and brown floor.
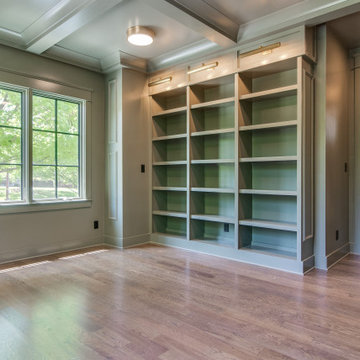
Large transitional study room in Nashville with green walls, medium hardwood floors, brown floor, coffered and panelled walls.
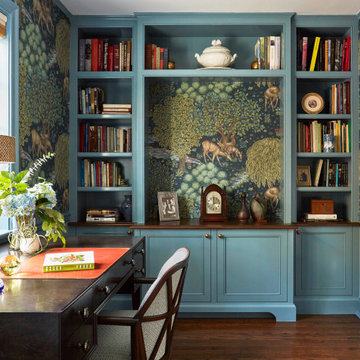
This custom designed bookcase replaced an old murphy bed in a small first floor room which we converted into a cozy study
Design ideas for a small transitional study room in Chicago with blue walls, medium hardwood floors, no fireplace, a freestanding desk and brown floor.
Design ideas for a small transitional study room in Chicago with blue walls, medium hardwood floors, no fireplace, a freestanding desk and brown floor.
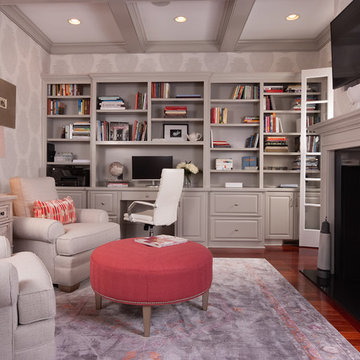
Scott Johnson
Inspiration for a mid-sized traditional home office in Atlanta with medium hardwood floors, a two-sided fireplace, a built-in desk, a library and grey walls.
Inspiration for a mid-sized traditional home office in Atlanta with medium hardwood floors, a two-sided fireplace, a built-in desk, a library and grey walls.
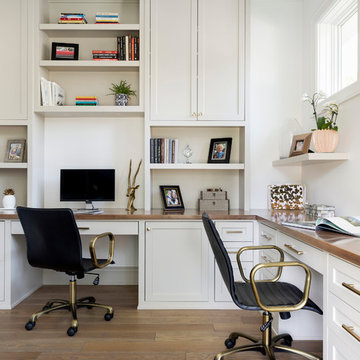
Shaker style cabinets with ovolo sticking, revere pewter (BM), custom stain on oak top), hardware is satin brass from Metek
Image by @Spacecrafting
This is an example of a mid-sized beach style study room in Minneapolis with white walls, medium hardwood floors, a built-in desk and brown floor.
This is an example of a mid-sized beach style study room in Minneapolis with white walls, medium hardwood floors, a built-in desk and brown floor.
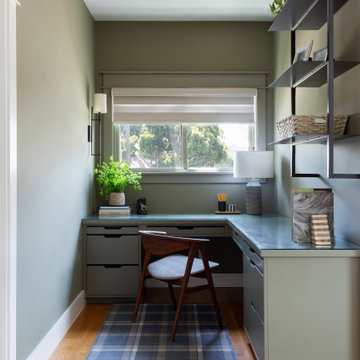
Small transitional home office in Los Angeles with green walls, medium hardwood floors and a built-in desk.

Our San Francisco studio designed this beautiful four-story home for a young newlywed couple to create a warm, welcoming haven for entertaining family and friends. In the living spaces, we chose a beautiful neutral palette with light beige and added comfortable furnishings in soft materials. The kitchen is designed to look elegant and functional, and the breakfast nook with beautiful rust-toned chairs adds a pop of fun, breaking the neutrality of the space. In the game room, we added a gorgeous fireplace which creates a stunning focal point, and the elegant furniture provides a classy appeal. On the second floor, we went with elegant, sophisticated decor for the couple's bedroom and a charming, playful vibe in the baby's room. The third floor has a sky lounge and wine bar, where hospitality-grade, stylish furniture provides the perfect ambiance to host a fun party night with friends. In the basement, we designed a stunning wine cellar with glass walls and concealed lights which create a beautiful aura in the space. The outdoor garden got a putting green making it a fun space to share with friends.
---
Project designed by ballonSTUDIO. They discreetly tend to the interior design needs of their high-net-worth individuals in the greater Bay Area and to their second home locations.
For more about ballonSTUDIO, see here: https://www.ballonstudio.com/
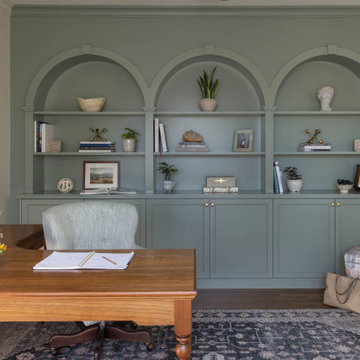
This Piedmont family wanted a home design that would be welcoming, kid-friendly, pet-friendly, and fit their busy lifestyle. They tasked us with coming in (virtually) to source all the furnishings, lighting, textiles, finishes, paint colors, and more for the entire home.

Custom Home office
This is an example of a mid-sized contemporary study room in Los Angeles with white walls, medium hardwood floors, no fireplace, a built-in desk and brown floor.
This is an example of a mid-sized contemporary study room in Los Angeles with white walls, medium hardwood floors, no fireplace, a built-in desk and brown floor.

"study hut"
Design ideas for a mid-sized country home office with white walls, medium hardwood floors, a built-in desk, brown floor, wood and wood walls.
Design ideas for a mid-sized country home office with white walls, medium hardwood floors, a built-in desk, brown floor, wood and wood walls.
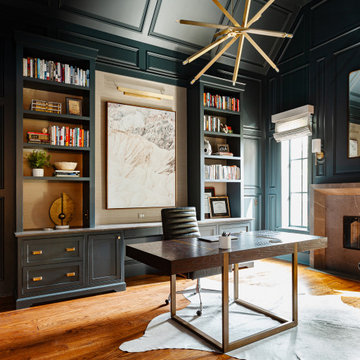
Design ideas for a mid-sized transitional study room in Dallas with green walls, medium hardwood floors, a standard fireplace, a stone fireplace surround, a freestanding desk, brown floor, vaulted and panelled walls.
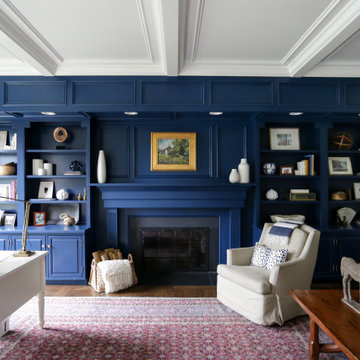
Our busy young homeowners were looking to move back to Indianapolis and considered building new, but they fell in love with the great bones of this Coppergate home. The home reflected different times and different lifestyles and had become poorly suited to contemporary living. We worked with Stacy Thompson of Compass Design for the design and finishing touches on this renovation. The makeover included improving the awkwardness of the front entrance into the dining room, lightening up the staircase with new spindles, treads and a brighter color scheme in the hall. New carpet and hardwoods throughout brought an enhanced consistency through the first floor. We were able to take two separate rooms and create one large sunroom with walls of windows and beautiful natural light to abound, with a custom designed fireplace. The downstairs powder received a much-needed makeover incorporating elegant transitional plumbing and lighting fixtures. In addition, we did a complete top-to-bottom makeover of the kitchen, including custom cabinetry, new appliances and plumbing and lighting fixtures. Soft gray tile and modern quartz countertops bring a clean, bright space for this family to enjoy. This delightful home, with its clean spaces and durable surfaces is a textbook example of how to take a solid but dull abode and turn it into a dream home for a young family.
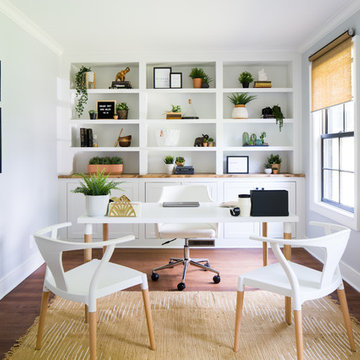
A neutral office composes this wonderful office design. Blacks, whites and beige set the tone for a light, bright, and airy home office perfect for those who work for home or those who just need space to study. A custom built in serves the purpose for both function with an abundance of storage on top and below but also is aesthetically pleasing. Inspirational quotes line the walls and fill in the built in for added decor. A pop of green and the area rug from Urban Outfitters gives this space the modern bohemian vibe.
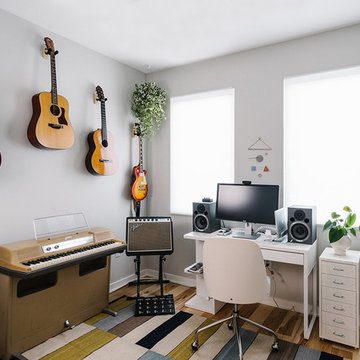
Completed in 2015, this project incorporates a Scandinavian vibe to enhance the modern architecture and farmhouse details. The vision was to create a balanced and consistent design to reflect clean lines and subtle rustic details, which creates a calm sanctuary. The whole home is not based on a design aesthetic, but rather how someone wants to feel in a space, specifically the feeling of being cozy, calm, and clean. This home is an interpretation of modern design without focusing on one specific genre; it boasts a midcentury master bedroom, stark and minimal bathrooms, an office that doubles as a music den, and modern open concept on the first floor. It’s the winner of the 2017 design award from the Austin Chapter of the American Institute of Architects and has been on the Tribeza Home Tour; in addition to being published in numerous magazines such as on the cover of Austin Home as well as Dwell Magazine, the cover of Seasonal Living Magazine, Tribeza, Rue Daily, HGTV, Hunker Home, and other international publications.
----
Featured on Dwell!
https://www.dwell.com/article/sustainability-is-the-centerpiece-of-this-new-austin-development-071e1a55
---
Project designed by the Atomic Ranch featured modern designers at Breathe Design Studio. From their Austin design studio, they serve an eclectic and accomplished nationwide clientele including in Palm Springs, LA, and the San Francisco Bay Area.
For more about Breathe Design Studio, see here: https://www.breathedesignstudio.com/
To learn more about this project, see here: https://www.breathedesignstudio.com/scandifarmhouse
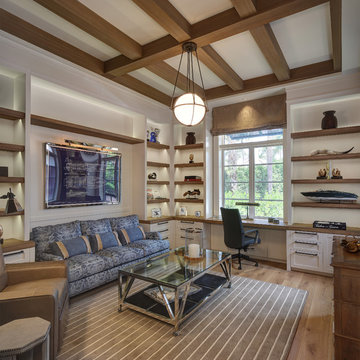
Photo of a large beach style study room in Miami with white walls, medium hardwood floors, a built-in desk and no fireplace.
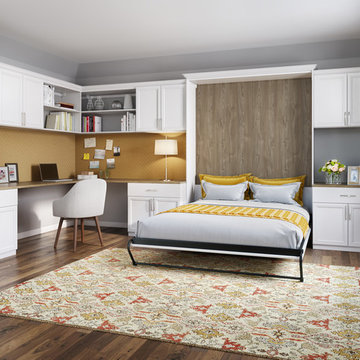
Inspiration for a mid-sized traditional study room in Los Angeles with grey walls, medium hardwood floors, no fireplace and a built-in desk.
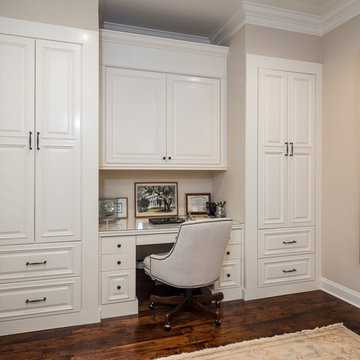
Aaron Bailey Photography and Video
Photo of a mid-sized traditional study room in Miami with medium hardwood floors and a built-in desk.
Photo of a mid-sized traditional study room in Miami with medium hardwood floors and a built-in desk.
Home Office Design Ideas with Medium Hardwood Floors
1