Home Office Design Ideas with No Fireplace and Beige Floor
Refine by:
Budget
Sort by:Popular Today
1 - 20 of 3,447 photos

First impression count as you enter this custom-built Horizon Homes property at Kellyville. The home opens into a stylish entryway, with soaring double height ceilings.
It’s often said that the kitchen is the heart of the home. And that’s literally true with this home. With the kitchen in the centre of the ground floor, this home provides ample formal and informal living spaces on the ground floor.
At the rear of the house, a rumpus room, living room and dining room overlooking a large alfresco kitchen and dining area make this house the perfect entertainer. It’s functional, too, with a butler’s pantry, and laundry (with outdoor access) leading off the kitchen. There’s also a mudroom – with bespoke joinery – next to the garage.
Upstairs is a mezzanine office area and four bedrooms, including a luxurious main suite with dressing room, ensuite and private balcony.
Outdoor areas were important to the owners of this knockdown rebuild. While the house is large at almost 454m2, it fills only half the block. That means there’s a generous backyard.
A central courtyard provides further outdoor space. Of course, this courtyard – as well as being a gorgeous focal point – has the added advantage of bringing light into the centre of the house.
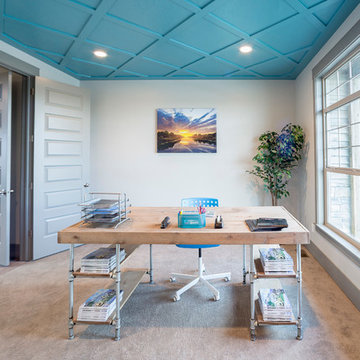
Photo of a mid-sized transitional study room in Salt Lake City with blue walls, carpet, a freestanding desk, no fireplace and beige floor.
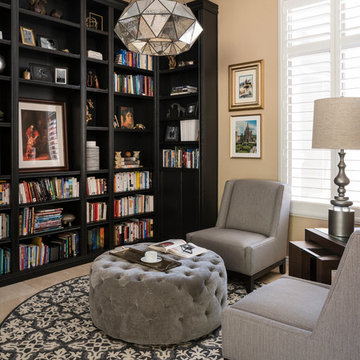
A former unused dining room, this cozy library is transformed into a functional space that features grand bookcases perfect for voracious book lovers, displays of treasured antiques and a gallery wall collection of personal artwork.
Shown in this photo: home library, library, mercury chandelier, area rug, slipper chairs, gray chairs, tufted ottoman, custom bookcases, nesting tables, wall art, accessories, antiques & finishing touches designed by LMOH Home. | Photography Joshua Caldwell.
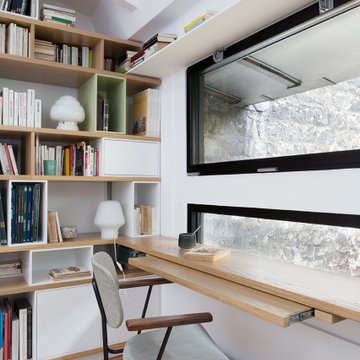
This is an example of a large contemporary home office in Paris with a library, beige walls, medium hardwood floors, no fireplace, a built-in desk and beige floor.
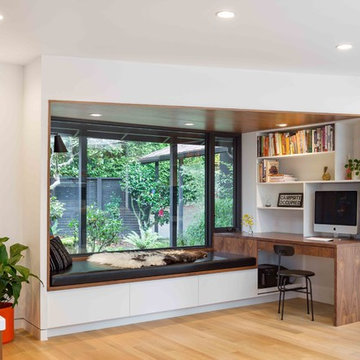
Mid-Century update to a home located in NW Portland. The project included a new kitchen with skylights, multi-slide wall doors on both sides of the home, kitchen gathering desk, children's playroom, and opening up living room and dining room ceiling to dramatic vaulted ceilings. The project team included Risa Boyer Architecture. Photos: Josh Partee

Cabinets: Dove Gray- Slab Drawers / floating shelves
Countertop: Caesarstone Moorland Fog 6046- 6” front face- miter edge
Ceiling wood floor: Shaw SW547 Yukon Maple 5”- 5002 Timberwolf
Photographer: Steve Chenn
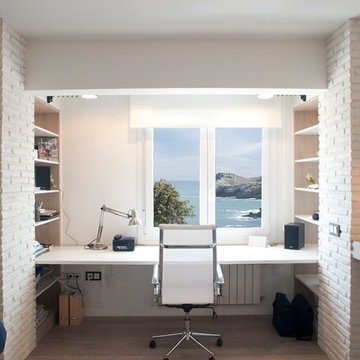
Proyecto de decoración y reforma integral: Sube Interiorismo - Sube Contract Bilbao www.subeinteriorismo.com , Susaeta Iluminación, Fotografía Elker Azqueta

A wine cellar is located off the study, both within the side extension beneath the side passageway.
Photographer: Nick Smith
Photo of a small transitional home office in London with a built-in desk, beige walls, light hardwood floors, no fireplace and beige floor.
Photo of a small transitional home office in London with a built-in desk, beige walls, light hardwood floors, no fireplace and beige floor.
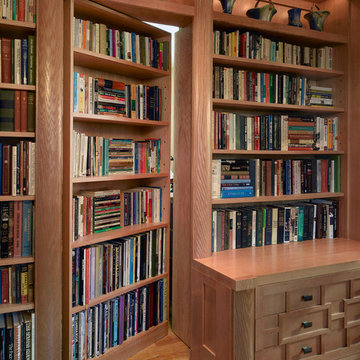
This home office was built in an old Victorian in Alameda for a couple, each with his own workstation. A hidden bookcase-door was designed as a "secret" entrance to an adjacent room. The office contained several printer cabinets, media cabinets, drawers for an extensive CD/DVD collection and room for copious files. The clients wanted to display their arts and crafts pottery collection and a lit space was provided on the upper shelves for this purpose. Every surface of the room was customized, including the ceiling and window casings.
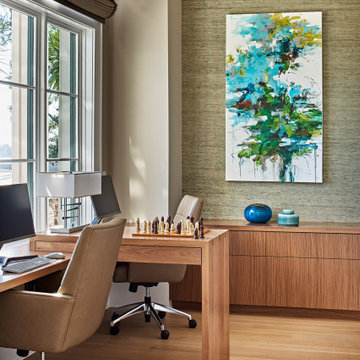
Mid-sized beach style home office in Wilmington with multi-coloured walls, light hardwood floors, no fireplace, a built-in desk, beige floor and wallpaper.

In order to bring this off plan apartment to life, we created and added some much needed bespoke joinery pieces throughout. Optimised for this families' needs, the joinery includes a specially designed floor to ceiling piece in the day room with its own desk, providing some much needed work-from-home space. The interior has received some carefully curated furniture and finely tuned fittings and fixtures to inject the character of this wonderful family and turn a white cube into their new home.
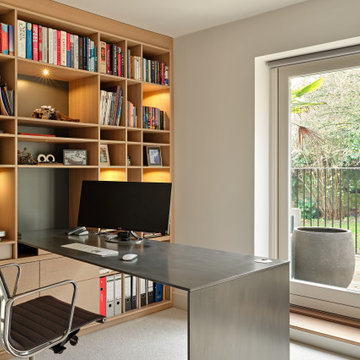
Inspiration for a small contemporary study room in Surrey with carpet, no fireplace, a built-in desk and beige floor.
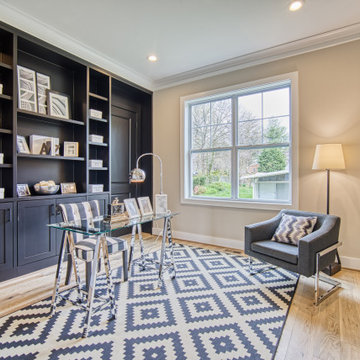
Photo of a transitional study room in DC Metro with beige walls, medium hardwood floors, no fireplace, a freestanding desk and beige floor.
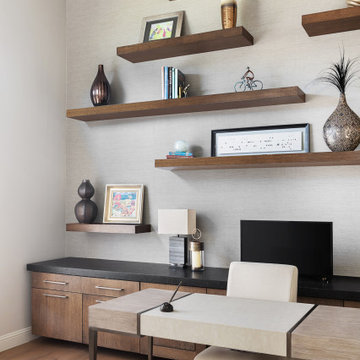
This is an example of a large transitional home office in Austin with grey walls, medium hardwood floors, no fireplace, a freestanding desk and beige floor.
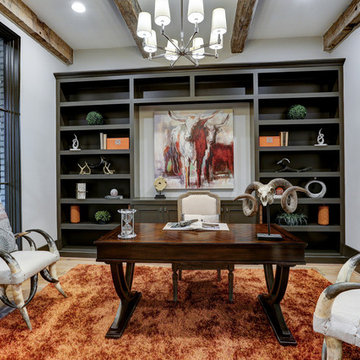
Inspiration for a transitional study room in Houston with white walls, light hardwood floors, no fireplace, a freestanding desk and beige floor.
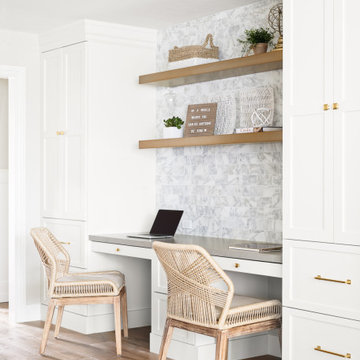
This is an example of a small study room in San Francisco with white walls, light hardwood floors, no fireplace, a built-in desk and beige floor.

Starlight Images Inc.
Photo of an expansive transitional study room in Houston with blue walls, light hardwood floors, no fireplace, a freestanding desk and beige floor.
Photo of an expansive transitional study room in Houston with blue walls, light hardwood floors, no fireplace, a freestanding desk and beige floor.
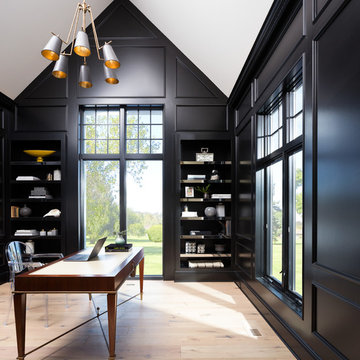
Design ideas for a mid-sized modern home office in Other with a library, black walls, light hardwood floors, no fireplace, a freestanding desk and beige floor.
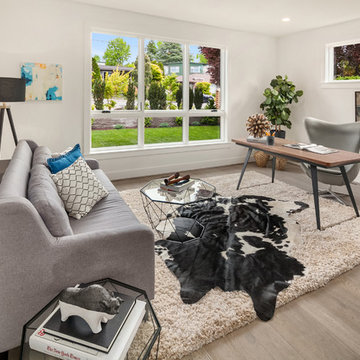
Home Office with a gray and blue color palette and cowhide rug.
This is an example of a large midcentury study room in Seattle with white walls, light hardwood floors, a freestanding desk, beige floor and no fireplace.
This is an example of a large midcentury study room in Seattle with white walls, light hardwood floors, a freestanding desk, beige floor and no fireplace.
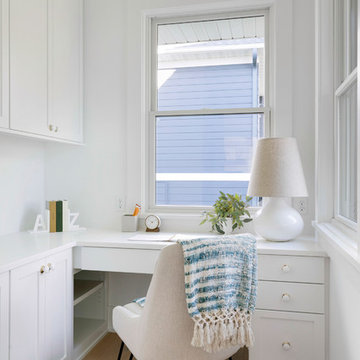
Photo of a country study room in Minneapolis with white walls, light hardwood floors, no fireplace, a built-in desk and beige floor.
Home Office Design Ideas with No Fireplace and Beige Floor
1