Home Office Design Ideas with Dark Hardwood Floors and No Fireplace
Refine by:
Budget
Sort by:Popular Today
1 - 20 of 4,961 photos
Item 1 of 3
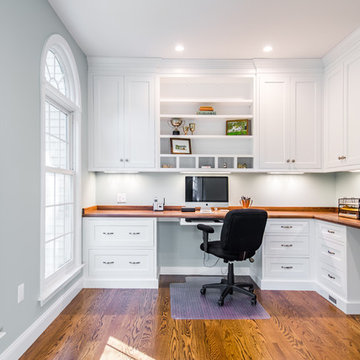
Kath & Keith Photography
This is an example of a mid-sized traditional study room in Boston with dark hardwood floors, a built-in desk, grey walls and no fireplace.
This is an example of a mid-sized traditional study room in Boston with dark hardwood floors, a built-in desk, grey walls and no fireplace.
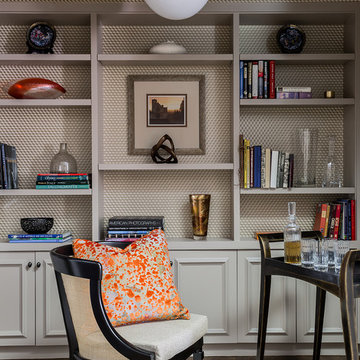
Design ideas for a mid-sized transitional study room in Boston with beige walls, dark hardwood floors, no fireplace and a freestanding desk.
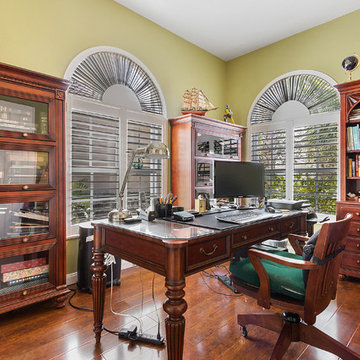
This is an example of a mid-sized traditional study room in Miami with green walls, dark hardwood floors, no fireplace, a freestanding desk and brown floor.
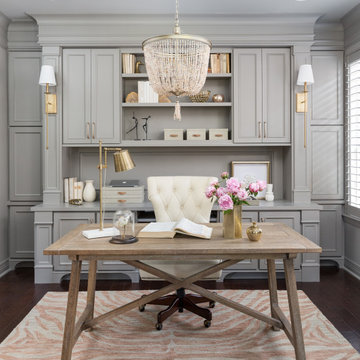
The client wanted to create a traditional rustic design with clean lines and a feminine edge. She works from her home office, so she needed it to be functional and organized with elegant and timeless lines. In the kitchen, we removed the peninsula that separated it for the breakfast room and kitchen, to create better flow and unity throughout the space.
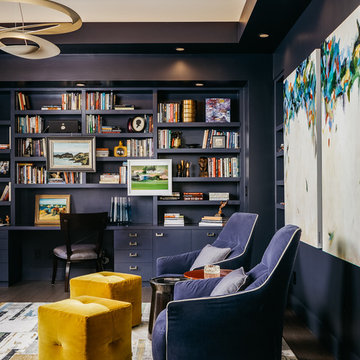
Large transitional home office in San Francisco with a library, blue walls, dark hardwood floors, a built-in desk, no fireplace and brown floor.
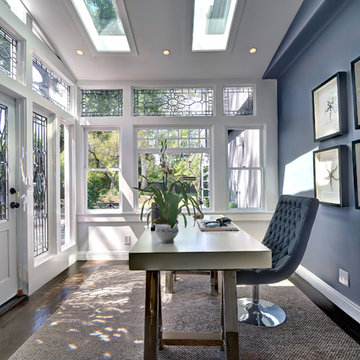
Photo of a mid-sized transitional home office in Los Angeles with blue walls, dark hardwood floors, a freestanding desk, brown floor and no fireplace.
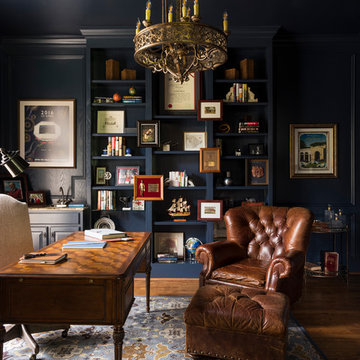
Traditional home office in Atlanta with blue walls, no fireplace, a freestanding desk and dark hardwood floors.
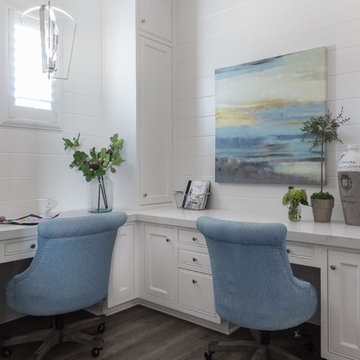
The home office is right off of the kitchen and is packed with practicality and clever storage solutions. Office supplies are concealed in the slim pencil drawers. Computer towers and shredders are inside vented cabinets. Each child has a drawer for school and artwork projects. The printer and accompanying paper is hidden behind the armoire style doors on the right.
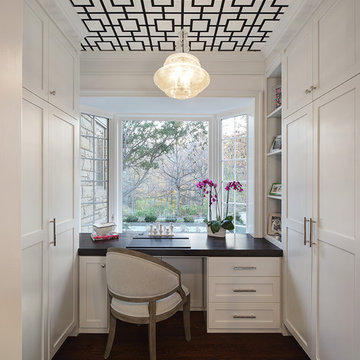
This is an example of a transitional study room in Cleveland with dark hardwood floors, no fireplace, a built-in desk and brown floor.
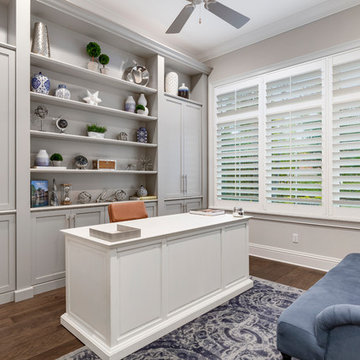
Inspiration for a mid-sized beach style home office in Orlando with grey walls, dark hardwood floors, a freestanding desk, no fireplace and brown floor.
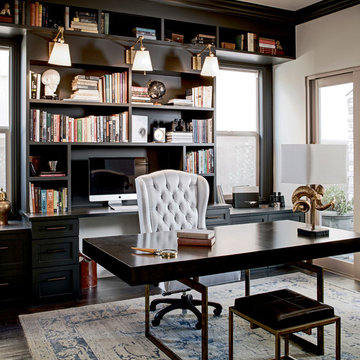
This builder-house was purchased by a young couple with high taste and style. In order to personalize and elevate it, each room was given special attention down to the smallest details. Inspiration was gathered from multiple European influences, especially French style. The outcome was a home that makes you never want to leave.
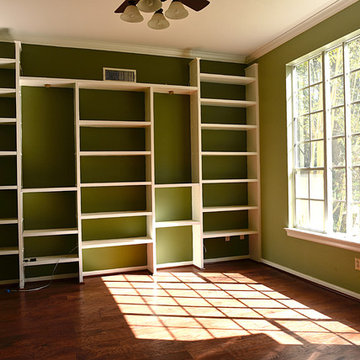
Large traditional home office in Houston with green walls, dark hardwood floors, no fireplace and brown floor.
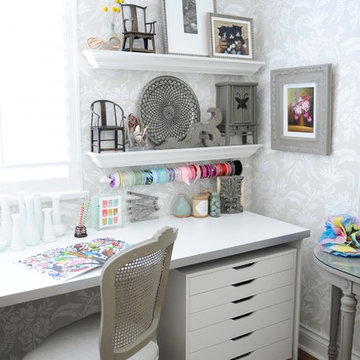
This small third bedroom in a 1950's North Vancouver home originally housed our growing interior design business. When we outgrew this 80 square foot space and moved to a studio across the street, I wondered what would become of this room with its lovely ocean view. As it turns out it evolved into a shared creative space for myself and my very artistic 7 year old daughter. In the spirit of Virginia Wolfe's "A Room of One's Own" this is a creative space where we are surrounded by some of our favourite things including vintage collectibles & furniture, artwork and craft projects, not to mention my all time favourite Cole and Son wallpaper. It is all about pretty and girly with just the right amount of colour. Interior Design by Lori Steeves of Simply Home Decorating Inc. Photos by Tracey Ayton Photography.
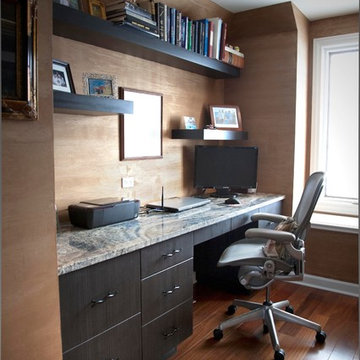
Inspiration for a mid-sized modern study room in Chicago with beige walls, dark hardwood floors, no fireplace and a built-in desk.
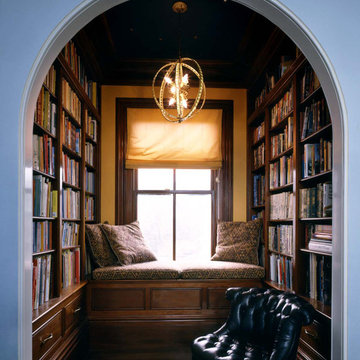
Photography by Peter Vanderwarker
This Second Empire house is a narrative woven about its circulation. At the street, a quietly fanciful stoop reaches to greet one's arrival. Inside and out, Victorian details are playfully reinterpreted and celebrated in fabulous and whimsical spaces for a growing family -
Double story kitchen with open cylindrical breakfast room
Parents' and Children's libraries
Secret playspaces
Top floor sky-lit courtyard
Writing room and hidden library
Basement parking
Media Room
Landscape of exterior rooms: The site is conceived as a string of rooms: a landscaped drive-way court, a lawn for play, a sunken court, a serene shade garden, a New England flower garden.
The stair grows out of the garden level ordering the surrounding rooms as it rises to a light filled courtyard at the Master suite on the top floor. On each level the rooms are arranged in a circuit around the stair core, making a series of distinct suites for the children, for the parents, and for their common activities.
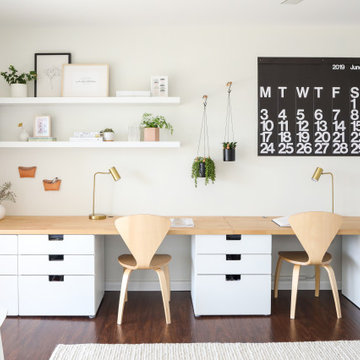
We were asked to help transform a cluttered, half-finished common area to an organized, multi-functional homework/play/lounge space for this family of six. They were so pleased with the desk setup for the kids, that we created a similar workspace for their office. In the midst of designing these living areas, they had a leak in their kitchen, so we jumped at the opportunity to give them a brand new one. This project was a true collaboration between owner and designer, as it was done completely remotely.
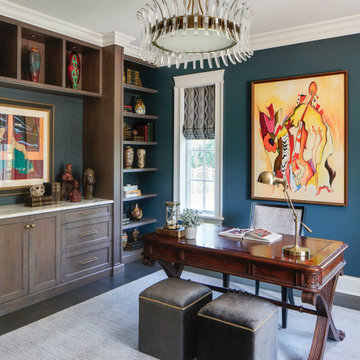
Bright home office, located right off of the main entry, features built ins for storage and display of collected artifacts. Soft, blue walls with a pop of color in the artwork, and accents of brass metal throughout set the tone for the rest of the spaces in the home.
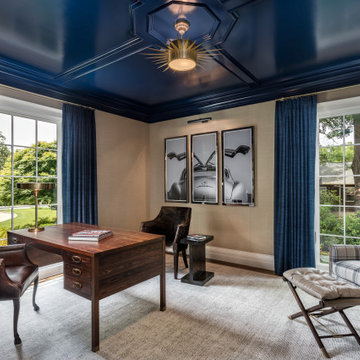
Design ideas for a large transitional study room in Other with beige walls, no fireplace, a freestanding desk, dark hardwood floors and brown floor.
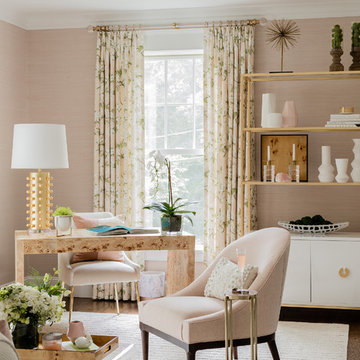
This is an example of a transitional study room in Boston with pink walls, dark hardwood floors, no fireplace and a freestanding desk.
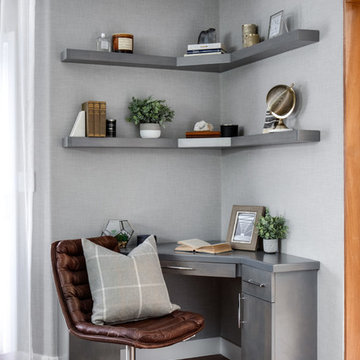
Design ideas for a small modern study room in Orange County with grey walls, dark hardwood floors, no fireplace, a built-in desk and brown floor.
Home Office Design Ideas with Dark Hardwood Floors and No Fireplace
1