Home Office Design Ideas with Grey Walls and No Fireplace
Refine by:
Budget
Sort by:Popular Today
1 - 20 of 4,896 photos
Item 1 of 3
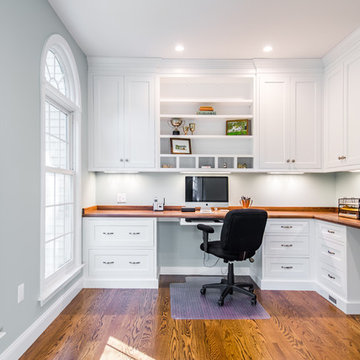
Kath & Keith Photography
This is an example of a mid-sized traditional study room in Boston with dark hardwood floors, a built-in desk, grey walls and no fireplace.
This is an example of a mid-sized traditional study room in Boston with dark hardwood floors, a built-in desk, grey walls and no fireplace.
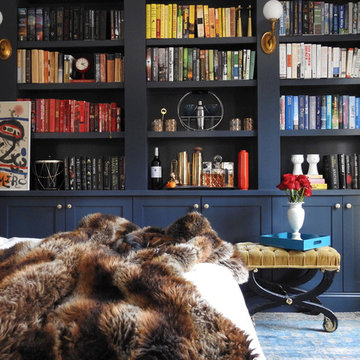
This is an example of a mid-sized traditional home office in New York with a library, grey walls, medium hardwood floors, no fireplace and brown floor.
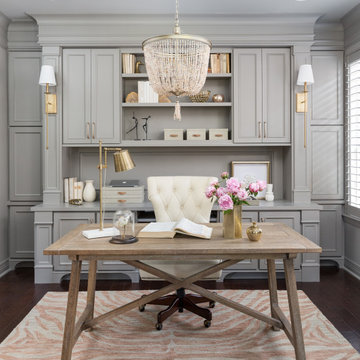
The client wanted to create a traditional rustic design with clean lines and a feminine edge. She works from her home office, so she needed it to be functional and organized with elegant and timeless lines. In the kitchen, we removed the peninsula that separated it for the breakfast room and kitchen, to create better flow and unity throughout the space.
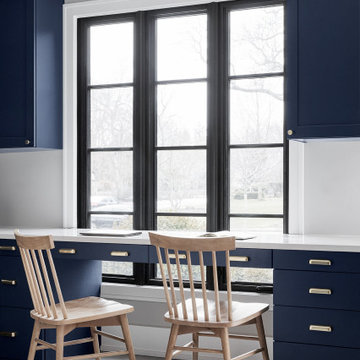
Devon Grace Interiors designed a built-in desk to create a dedicated homework station inside the mudroom of the Wilmette home. Navy blue cabinetry and crisp white countertops give the space a modern feel.

Cabinets: Dove Gray- Slab Drawers / floating shelves
Countertop: Caesarstone Moorland Fog 6046- 6” front face- miter edge
Ceiling wood floor: Shaw SW547 Yukon Maple 5”- 5002 Timberwolf
Photographer: Steve Chenn
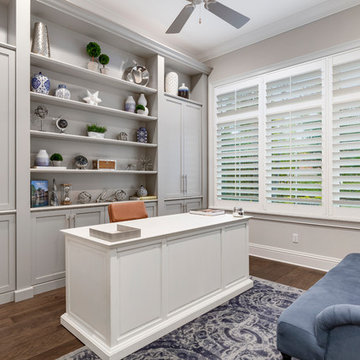
Inspiration for a mid-sized beach style home office in Orlando with grey walls, dark hardwood floors, a freestanding desk, no fireplace and brown floor.
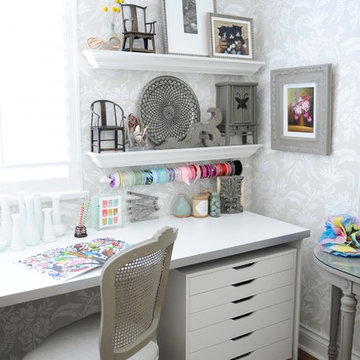
This small third bedroom in a 1950's North Vancouver home originally housed our growing interior design business. When we outgrew this 80 square foot space and moved to a studio across the street, I wondered what would become of this room with its lovely ocean view. As it turns out it evolved into a shared creative space for myself and my very artistic 7 year old daughter. In the spirit of Virginia Wolfe's "A Room of One's Own" this is a creative space where we are surrounded by some of our favourite things including vintage collectibles & furniture, artwork and craft projects, not to mention my all time favourite Cole and Son wallpaper. It is all about pretty and girly with just the right amount of colour. Interior Design by Lori Steeves of Simply Home Decorating Inc. Photos by Tracey Ayton Photography.
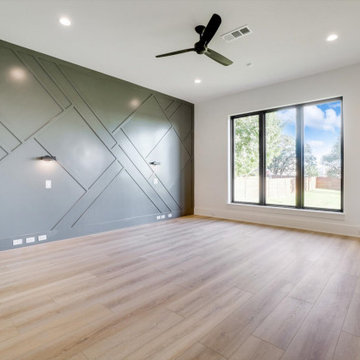
Home offices are set up by people who work from home, whether self-employed or telecommuting for an employer. Essentials within a home office often include a desk, chair, computer or laptop, internet capability, and adequate software like Zoom to connect with co-workers who are also working remotely.

Advisement + Design - Construction advisement, custom millwork & custom furniture design, interior design & art curation by Chango & Co.
Design ideas for a mid-sized transitional study room in New York with grey walls, carpet, no fireplace, a built-in desk, grey floor, timber and planked wall panelling.
Design ideas for a mid-sized transitional study room in New York with grey walls, carpet, no fireplace, a built-in desk, grey floor, timber and planked wall panelling.

Formal sitting area turned into luxury home office.
This is an example of a large transitional study room in Raleigh with grey walls, medium hardwood floors, no fireplace, a freestanding desk, beige floor and wallpaper.
This is an example of a large transitional study room in Raleigh with grey walls, medium hardwood floors, no fireplace, a freestanding desk, beige floor and wallpaper.
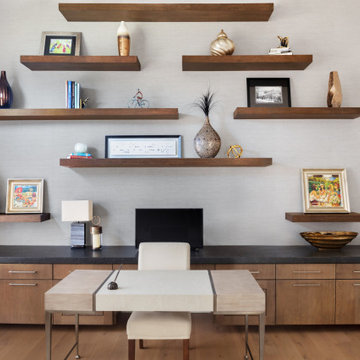
Photo of a large transitional home office in Austin with grey walls, medium hardwood floors, no fireplace, a freestanding desk and beige floor.
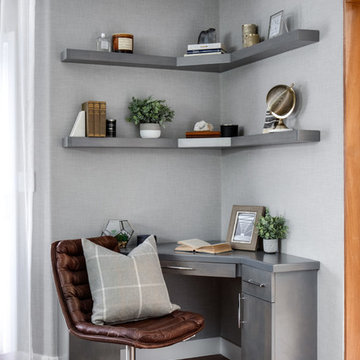
Design ideas for a small modern study room in Orange County with grey walls, dark hardwood floors, no fireplace, a built-in desk and brown floor.
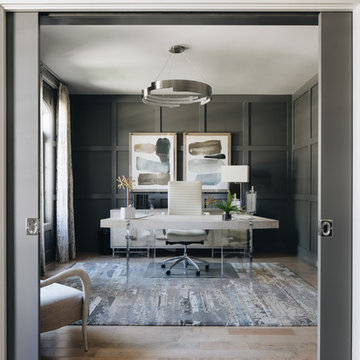
Photo by Stoffer Photography
Design ideas for a mid-sized contemporary home office in Chicago with grey walls, light hardwood floors, no fireplace, a freestanding desk and beige floor.
Design ideas for a mid-sized contemporary home office in Chicago with grey walls, light hardwood floors, no fireplace, a freestanding desk and beige floor.
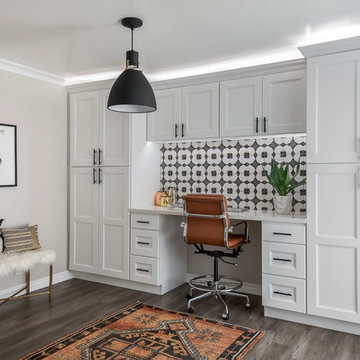
This is an example of a transitional study room in Los Angeles with medium hardwood floors, no fireplace, a built-in desk, brown floor and grey walls.
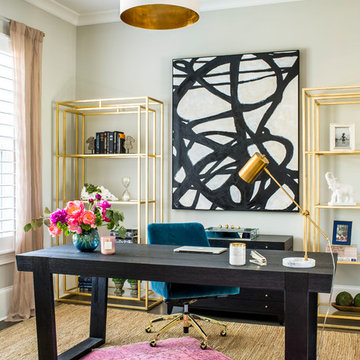
Colorful home office with freestanding desk, abstract art, pink rug and brass shelves
Jeff Herr Photography
Transitional study room in Atlanta with a freestanding desk, grey walls, dark hardwood floors and no fireplace.
Transitional study room in Atlanta with a freestanding desk, grey walls, dark hardwood floors and no fireplace.
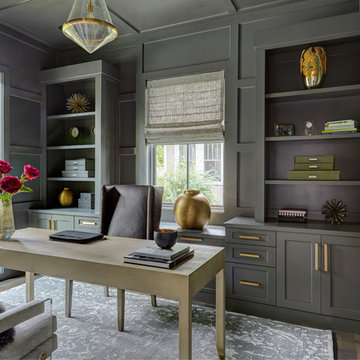
Free ebook, Creating the Ideal Kitchen. DOWNLOAD NOW
Collaborations with builders on new construction is a favorite part of my job. I love seeing a house go up from the blueprints to the end of the build. It is always a journey filled with a thousand decisions, some creative on-the-spot thinking and yes, usually a few stressful moments. This Naperville project was a collaboration with a local builder and architect. The Kitchen Studio collaborated by completing the cabinetry design and final layout for the entire home.
Around the corner is the home office that is painted a custom color to match the cabinetry. The wall of cabinetry along the back of the room features a roll out printer cabinet, along with drawers and open shelving for books and display. We are pretty sure a lot of work must get done in here with all these handy features!
If you are building a new home, The Kitchen Studio can offer expert help to make the most of your new construction home. We provide the expertise needed to ensure that you are getting the most of your investment when it comes to cabinetry, design and storage solutions. Give us a call if you would like to find out more!
Designed by: Susan Klimala, CKBD
Builder: Hampton Homes
Photography by: Michael Alan Kaskel
For more information on kitchen and bath design ideas go to: www.kitchenstudio-ge.com
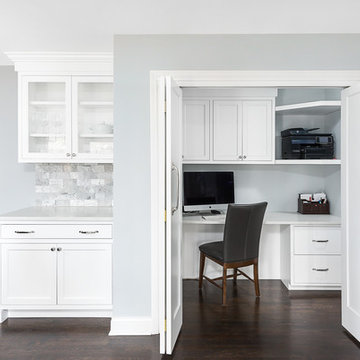
Picture Perfect House
Inspiration for a small transitional study room in Chicago with grey walls, dark hardwood floors, no fireplace, a built-in desk and brown floor.
Inspiration for a small transitional study room in Chicago with grey walls, dark hardwood floors, no fireplace, a built-in desk and brown floor.
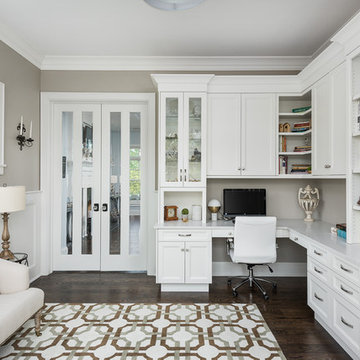
Photo of a traditional home office in Chicago with grey walls, dark hardwood floors, no fireplace, a built-in desk and brown floor.
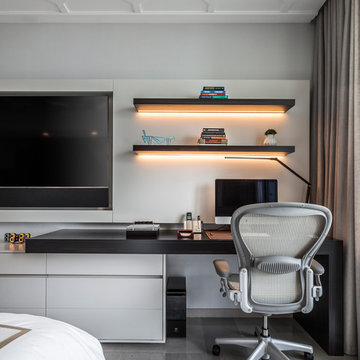
Emilio Collavino
Contemporary study room in Miami with grey walls, no fireplace, a built-in desk and grey floor.
Contemporary study room in Miami with grey walls, no fireplace, a built-in desk and grey floor.
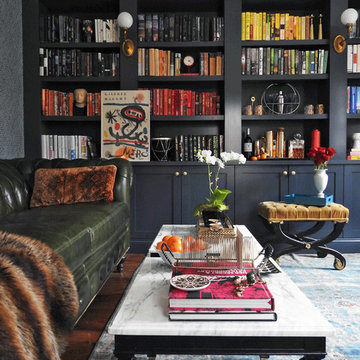
Photo of a mid-sized traditional home office in New York with a library, grey walls, medium hardwood floors, no fireplace and brown floor.
Home Office Design Ideas with Grey Walls and No Fireplace
1