Home Office Design Ideas with No Fireplace and Wallpaper
Refine by:
Budget
Sort by:Popular Today
1 - 20 of 271 photos

We created this stunning moody library lounge inspired by the client's love of British Cigar Rooms. We used pattern, texture and moody hues to bring out the feel of the library and used the gorgeous Tom Dixon lamp, Restoration Hardware contemporary writing desk, client's gorgeous folk indian painting, and custom cabinetry to give the library/study a very modern yet classical feel!
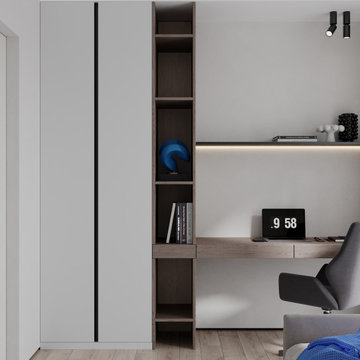
Inspiration for a mid-sized contemporary study room in Other with beige walls, vinyl floors, no fireplace, a built-in desk, beige floor, wallpaper and wallpaper.
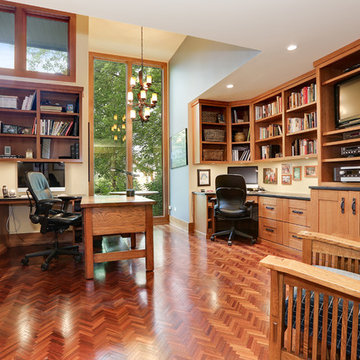
The Home Office and Den includes space for 2 desks, and full-height custom-built in shelving and cabinetry units.
The homeowner had previously updated their mid-century home to match their Prairie-style preferences - completing the Kitchen, Living and DIning Rooms. This project included a complete redesign of the Bedroom wing, including Master Bedroom Suite, guest Bedrooms, and 3 Baths; as well as the Office/Den and Dining Room, all to meld the mid-century exterior with expansive windows and a new Prairie-influenced interior. Large windows (existing and new to match ) let in ample daylight and views to their expansive gardens.
Photography by homeowner.
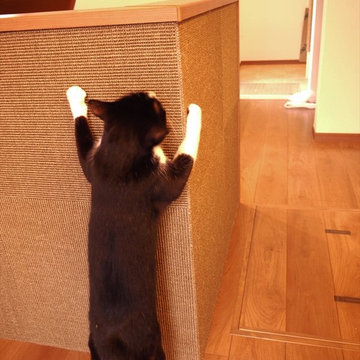
リビングの一角に作った奥様のワークスペース。
間仕切りの腰壁にサイザル麻タイルを貼り、3匹の猫たちが思う存分爪を砥げるようにした。
こちらも工事が終わるとすぐに嬉しそうに爪を砥ぎ始めた。
この大爪とぎを作って以降、家具や壁紙など他の場所で爪を砥がれる被害が無くなった。施工後5年以上経ってもこの爪とぎは健在である。
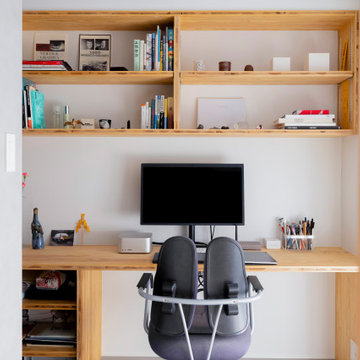
コア型収納で職住を別ける家
本計画は、京都市左京区にある築30年、床面積73㎡のマンショリノベーションです。
リモートワークをされるご夫婦で作業スペースと生活のスペースをゆるやかに分ける必要がありました。
そこで、マンション中心部にコアとなる収納を設け職と住を分ける計画としました。
約6mのカウンターデスクと背面には、収納を設けています。コンパクトにまとめられた
ワークスペースは、人の最小限の動作で作業ができるスペースとなっています。また、
ふんだんに設けられた収納スペースには、仕事の物だけではなく、趣味の物なども収納
することができます。仕事との物と、趣味の物がまざりあうことによっても、ゆとりがうまれています。
近年リモートワークが増加している中で、職と住との関係性が必要となっています。
多様化する働き方と住まいの考えかたをコア型収納でゆるやかに繋げることにより、
ONとOFFを切り替えながらも、豊かに生活ができる住宅となりました。
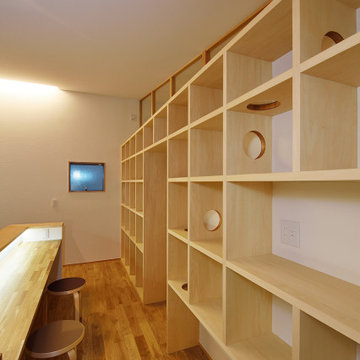
書斎スペース背面の造り付けの大きな本棚。ところどころ開けられた穴は、愛猫の通り道。キャットウォークも兼ねる本棚です。本棚上部は造作でガラスの間仕切りを設置し、天井を繋げることで空間をより広く見せています。
Inspiration for a large scandinavian study room in Other with white walls, medium hardwood floors, no fireplace, a built-in desk, brown floor, wallpaper and wallpaper.
Inspiration for a large scandinavian study room in Other with white walls, medium hardwood floors, no fireplace, a built-in desk, brown floor, wallpaper and wallpaper.
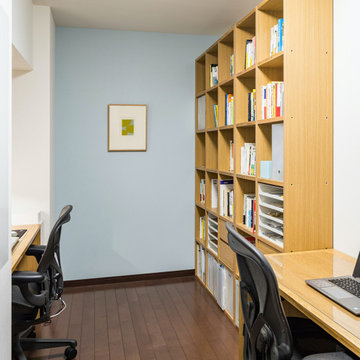
書斎の壁にはアートを飾って
Mid-sized scandinavian study room in Tokyo with blue walls, dark hardwood floors, no fireplace, a freestanding desk, wallpaper and wallpaper.
Mid-sized scandinavian study room in Tokyo with blue walls, dark hardwood floors, no fireplace, a freestanding desk, wallpaper and wallpaper.
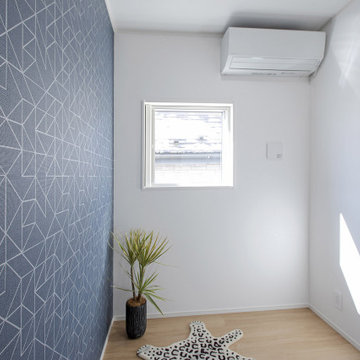
Inspiration for a small modern study room in Other with blue walls, plywood floors, no fireplace, beige floor, wallpaper and wallpaper.
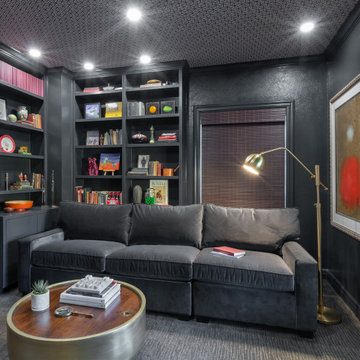
In this space, we wanted to create a dramatic home office. The sleeper sofa is surrounded by various pieces of furniture, including two built-in bookshelves and a coffee table in front. A contemporary gold floor lamp sits next to the sofa to create task lighting. A top-down, bottom-up roman shade creates texture, while the wallpapered ceiling brings depth. In addition to these furnishings, we added colorful accessories to bring a sense of playfulness to the space. All together, this creates an inviting atmosphere perfect for relaxing or entertaining guests!

The owner also wanted a home office. In order to make this space feel comfortable and warm, we painted the walls with Lick's lovely shade "Pink 02".
This is an example of a mid-sized contemporary study room in London with multi-coloured walls, no fireplace, a freestanding desk, wallpaper and wallpaper.
This is an example of a mid-sized contemporary study room in London with multi-coloured walls, no fireplace, a freestanding desk, wallpaper and wallpaper.
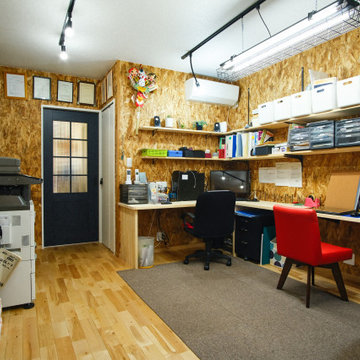
Photo of a mid-sized modern craft room in Other with brown walls, light hardwood floors, no fireplace, a built-in desk, beige floor, wallpaper and wood walls.
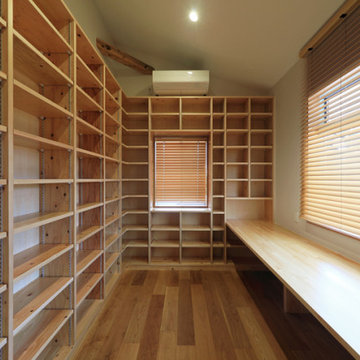
Photo of a small study room in Other with white walls, medium hardwood floors, no fireplace, a built-in desk, brown floor, wallpaper and wallpaper.
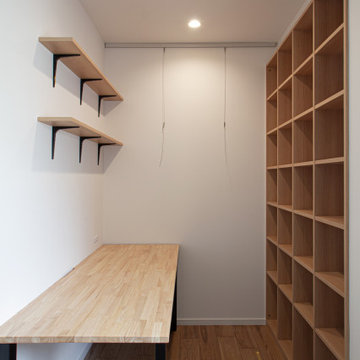
本好きな施主の為に、古本屋みたいに小さな空間に本を積み上げた書庫です。
This is an example of a mid-sized scandinavian study room in Tokyo with purple walls, medium hardwood floors, no fireplace, a built-in desk, beige floor, wallpaper and wallpaper.
This is an example of a mid-sized scandinavian study room in Tokyo with purple walls, medium hardwood floors, no fireplace, a built-in desk, beige floor, wallpaper and wallpaper.
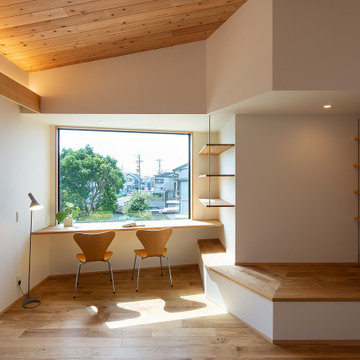
ほぼワンフロアの開放的なLDK。勾配に貼った杉板の天井の先にはウッドデッキバルコニーに出る巾広の掃き出し窓と、スタディスペース前の巨大な嵌め殺し窓。狭小地でありながら、2階リビングならではの開放的な空間となりました。ダイニング照明としてノルディックソーラーのSOLARソーラーペンダントライトを採用。シャープでありながらも、複数枚のシェードによる柔らかな間接光をダイニングテーブルに落とし込んでいます。
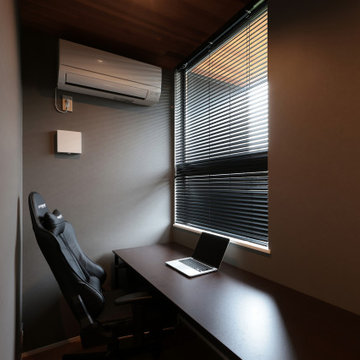
テレワーク対応の書斎
窓から中庭が一望できる
This is an example of a large modern study room in Other with brown walls, plywood floors, no fireplace, a freestanding desk, beige floor, wallpaper and wallpaper.
This is an example of a large modern study room in Other with brown walls, plywood floors, no fireplace, a freestanding desk, beige floor, wallpaper and wallpaper.
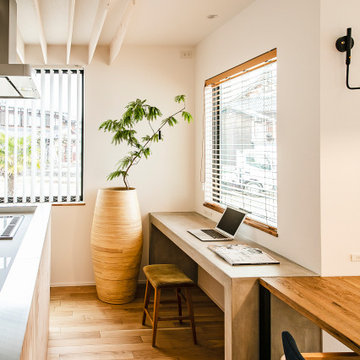
郊外にある新しい分譲地に建つ家。
分譲地内でのプライバシー確保のためファサードには開口部があまりなく、
どのあたりに何の部屋があるか想像できないようにしています。
外壁には経年変化を楽しめるレッドシダーを採用。
年月でシルバーグレーに変化してくれます。
リビングには3.8mの長さのソファを作り付けで設置。
ソファマットを外すと下部は収納になっており、ブランケットや子供のおもちゃ収納に。
そのソファの天井はあえて低くすることによりソファに座った時の落ち着きが出るようにしています。
天井材料は、通常下地材として使用するラワンべニアを使用。
前々からラワンの木目がデザインの一部になると考えていました。
玄関の壁はフレキシブルボード。これも通常化粧には使わない材料です。
下地材や仕上げ材など用途にこだわることなく、素材のいろいろな可能性デザインのポイントとしました。
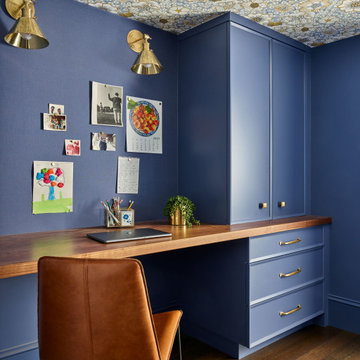
Countertop Wood: Walnut
Category: Desktop
Construction Style: Flat Grain
Countertop Thickness: 1-3/4" thick
Size: 26-3/4" x 93-3/4"
Countertop Edge Profile: 1/8” Roundover on top and bottom edges on three sides, 1/8” radius on two vertical corners
Wood Countertop Finish: Durata® Waterproof Permanent Finish in Matte Sheen
Wood Stain: N/A
Designer: Venegas and Company, Boston for This Old House® Cape Ann Project
Job: 23933
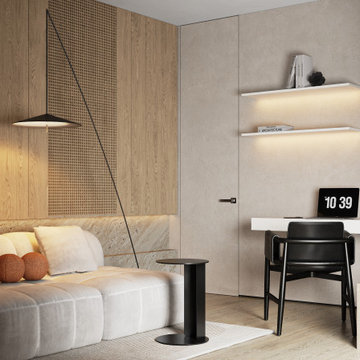
Inspiration for a mid-sized contemporary study room in Moscow with beige walls, laminate floors, no fireplace, a built-in desk, beige floor, wallpaper and wallpaper.
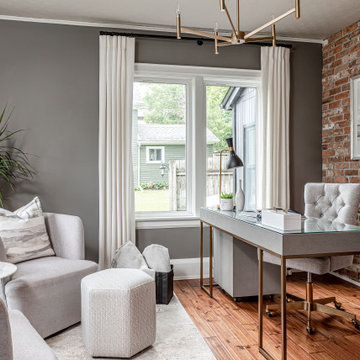
Photo of a small transitional study room in Toronto with grey walls, medium hardwood floors, no fireplace, a freestanding desk, brown floor, wallpaper and brick walls.
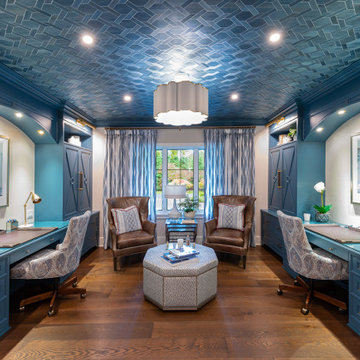
Luxury home office that celebrates an exquisite balance of color and form. Such incredible details in cabinetry, hardware, artwork and furnishings.
Large modern study room in New York with blue walls, medium hardwood floors, no fireplace, a built-in desk, brown floor and wallpaper.
Large modern study room in New York with blue walls, medium hardwood floors, no fireplace, a built-in desk, brown floor and wallpaper.
Home Office Design Ideas with No Fireplace and Wallpaper
1