Home Office Design Ideas with No Fireplace
Refine by:
Budget
Sort by:Popular Today
101 - 120 of 26,075 photos
Item 1 of 2
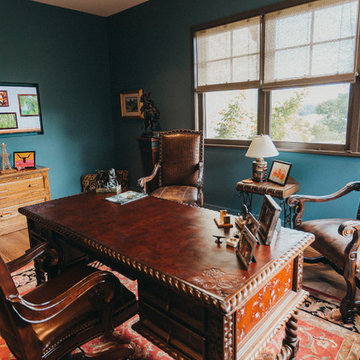
The home office holds unique artifacts and a 50" Samsung TV recessed into the blue walls.
Photographer: Alexandra White Photo
Photo of a small study room in Austin with blue walls, medium hardwood floors, no fireplace, a freestanding desk and brown floor.
Photo of a small study room in Austin with blue walls, medium hardwood floors, no fireplace, a freestanding desk and brown floor.
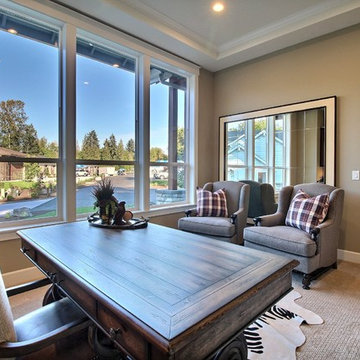
Paint by Sherwin Williams
Body Color - Wool Skein - SW 6148
Flex Suite Color - Universal Khaki - SW 6150
Downstairs Guest Suite Color - Silvermist - SW 7621
Downstairs Media Room Color - Quiver Tan - SW 6151
Exposed Beams & Banister Stain - Northwood Cabinets - Custom Truffle Stain
Gas Fireplace by Heat & Glo
Flooring & Tile by Macadam Floor & Design
Hardwood by Shaw Floors
Hardwood Product Kingston Oak in Tapestry
Carpet Products by Dream Weaver Carpet
Main Level Carpet Cosmopolitan in Iron Frost
Beverage Station Backsplash by Glazzio Tiles
Tile Product - Versailles Series in Dusty Trail Arabesque Mosaic
Slab Countertops by Wall to Wall Stone Corp
Main Level Granite Product Colonial Cream
Downstairs Quartz Product True North Silver Shimmer
Windows by Milgard Windows & Doors
Window Product Style Line® Series
Window Supplier Troyco - Window & Door
Window Treatments by Budget Blinds
Lighting by Destination Lighting
Interior Design by Creative Interiors & Design
Custom Cabinetry & Storage by Northwood Cabinets
Customized & Built by Cascade West Development
Photography by ExposioHDR Portland
Original Plans by Alan Mascord Design Associates
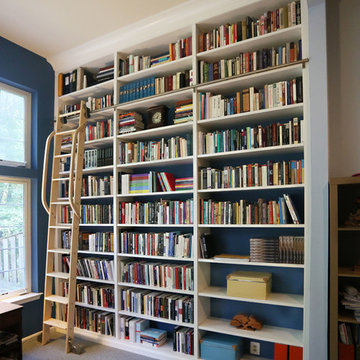
Jed Dinger
Large transitional home office in DC Metro with a library, blue walls, carpet, no fireplace, a built-in desk and grey floor.
Large transitional home office in DC Metro with a library, blue walls, carpet, no fireplace, a built-in desk and grey floor.
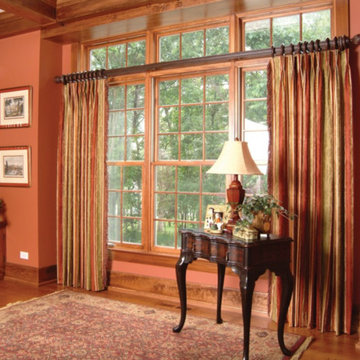
Inspiration for a mid-sized traditional study room in San Diego with dark hardwood floors, no fireplace, a freestanding desk, brown floor and orange walls.
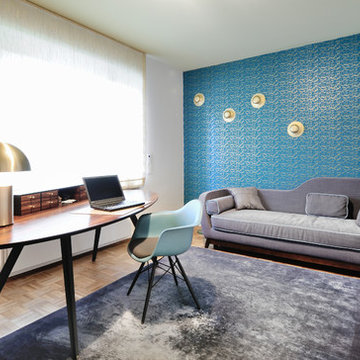
Arbeitsbereich mit selbstentworfenem Schreibtisch. Türkis-goldene Tapete als Blickfang mit goldenen Wandleuchten von "Vibia". Teppich von "Stepevi" und Arbeitsstuhl von "Vitra".
Fotografie Jens Bruchhaus
Fotografie Jens Bruchhaus
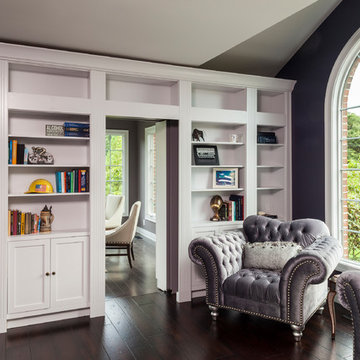
Our client, who loves interesting details, requested that one of the bookcases be designed as a secret passage that opens into his new semi-isolated office. This gives him some privacy and sound control, so he can get a few things accomplished while the kids are running around the house.
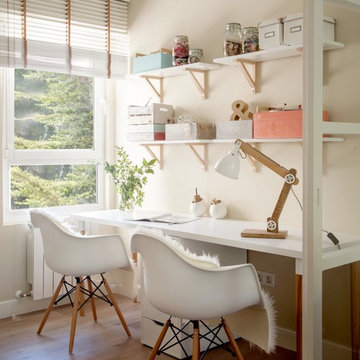
Fotografía de Felipe Scheffel Bell.
Mid-sized transitional study room in Bilbao with beige walls, medium hardwood floors, no fireplace, brown floor and a freestanding desk.
Mid-sized transitional study room in Bilbao with beige walls, medium hardwood floors, no fireplace, brown floor and a freestanding desk.
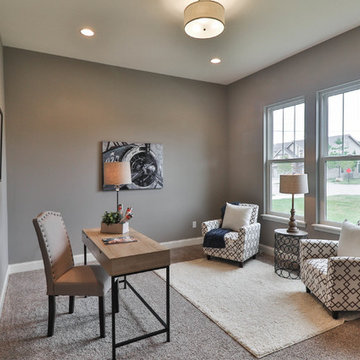
Mid-sized transitional home office in St Louis with grey walls, carpet, no fireplace, a freestanding desk and beige floor.

Our client has been very fortunate to have acquired some amazing memorabilia over the years. This was our inspiration to create a space to display them and at the same time design a room where both he and his wife can enjoy family photos and work on shared interests. The custom builds were planned to create organization for personal office items and give an inviting atmosphere to come in, sit, read and reflect. Although many design elements are masculine we added a feminine touch with the blush colored chair fabric and custom pillows. A shared desk space is great for collaborating and planning. The fabric covered walls add sophistication and texture. The sofa was placed to invite and enjoy the rest of the family to come in and take part.
Custom designed by Hartley and Hill Design. All materials and furnishings in this space are available through Hartley and Hill Design. www.hartleyandhilldesign.com 888-639-0639
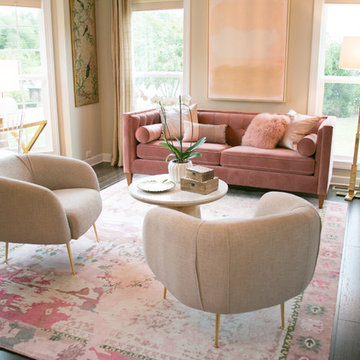
Design ideas for a large transitional study room in Other with beige walls, dark hardwood floors, no fireplace, a freestanding desk and brown floor.
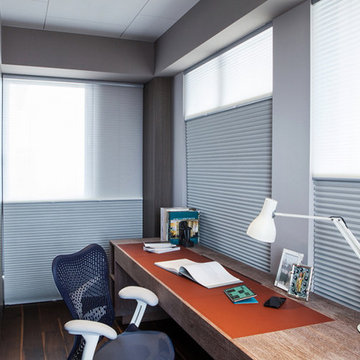
Mid-sized modern study room in Other with grey walls, dark hardwood floors, no fireplace, a freestanding desk and brown floor.
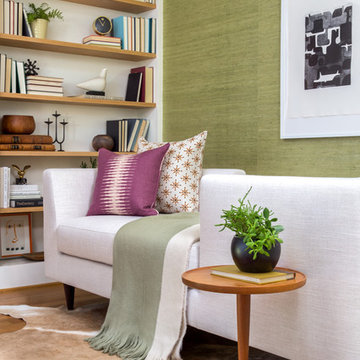
A nondescript area was given a purpose as a reading nook with the addition of custom bookshelves, a tete a tete lounge chair, and a grasscloth feature wall. A nod to midcentury style finished off the eclectic vibe.
Photo: Jenn Verrier
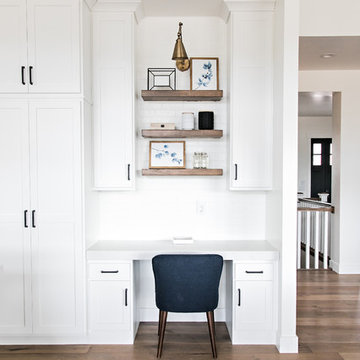
Inspiration for a small country study room in Salt Lake City with white walls, medium hardwood floors, no fireplace, a built-in desk and brown floor.
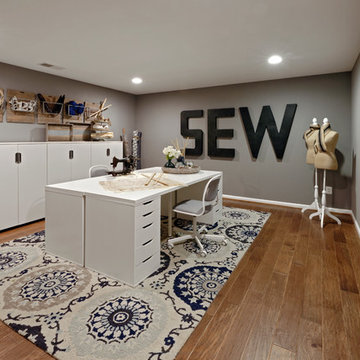
Inspiration for a large transitional craft room in DC Metro with grey walls, vinyl floors, no fireplace, a freestanding desk and brown floor.
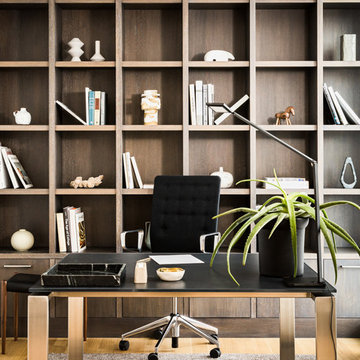
Location: Denver, CO, USA
Dado designed this 4,000 SF condo from top to bottom. A full-scale buildout was required, with custom fittings throughout. The brief called for design solutions that catered to both the client’s desire for comfort and easy functionality, along with a modern aesthetic that could support their bold and colorful art collection.
The name of the game - calm modernism. Neutral colors and natural materials were used throughout.
"After a couple of failed attempts with other design firms we were fortunate to find Megan Moore. We were looking for a modern, somewhat minimalist design for our newly built condo in Cherry Creek North. We especially liked Megan’s approach to design: specifically to look at the entire space and consider its flow from every perspective. Megan is a gifted designer who understands the needs of her clients. She spent considerable time talking to us to fully understand what we wanted. Our work together felt like a collaboration and partnership. We always felt engaged and informed. We also appreciated the transparency with product selection and pricing.
Megan brought together a talented team of artisans and skilled craftsmen to complete the design vision. From wall coverings to custom furniture pieces we were always impressed with the quality of the workmanship. And, we were never surprised about costs or timing.
We’ve gone back to Megan several times since our first project together. Our condo is now a Zen-like place of calm and beauty that we enjoy every day. We highly recommend Megan as a designer."
Dado Interior Design
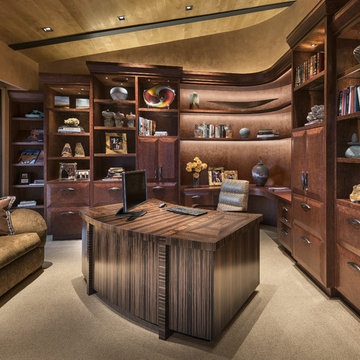
Beautiful executive office with wood ceiling, stone fireplace, built-in cabinets and floating desk.
Project designed by Susie Hersker’s Scottsdale interior design firm Design Directives. Design Directives is active in Phoenix, Paradise Valley, Cave Creek, Carefree, Sedona, and beyond.
For more about Design Directives, click here: https://susanherskerasid.com/
To learn more about this project, click here: https://susanherskerasid.com/sedona/
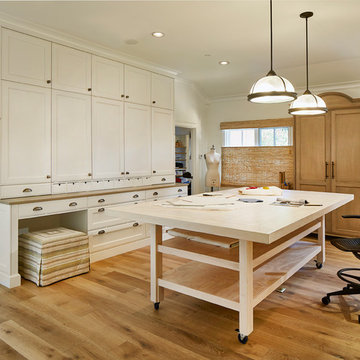
The game room was converted to a light industrial sewing room
Design ideas for a large transitional home studio in Dallas with white walls, light hardwood floors, no fireplace, a freestanding desk and beige floor.
Design ideas for a large transitional home studio in Dallas with white walls, light hardwood floors, no fireplace, a freestanding desk and beige floor.
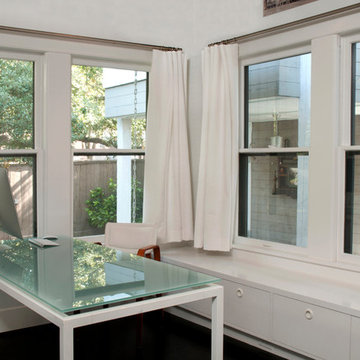
Don Glentzer
Mid-sized eclectic home studio in Houston with white walls, dark hardwood floors, no fireplace and a freestanding desk.
Mid-sized eclectic home studio in Houston with white walls, dark hardwood floors, no fireplace and a freestanding desk.
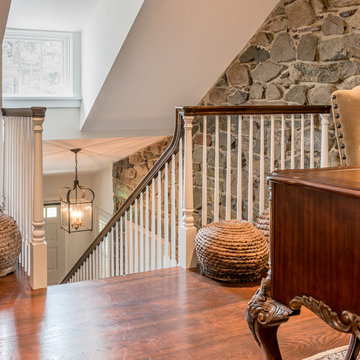
Photography by Angle Eye Photography
Design ideas for a mid-sized traditional home office in Philadelphia with a library, grey walls, dark hardwood floors, no fireplace and a freestanding desk.
Design ideas for a mid-sized traditional home office in Philadelphia with a library, grey walls, dark hardwood floors, no fireplace and a freestanding desk.
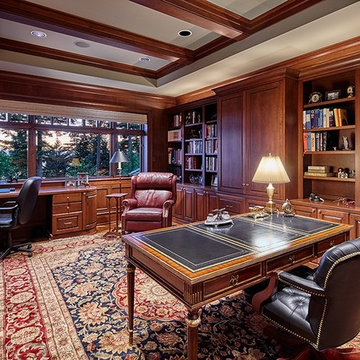
Traditional study room in Seattle with brown walls, medium hardwood floors, no fireplace, a freestanding desk and brown floor.
Home Office Design Ideas with No Fireplace
6