Home Office Design Ideas with No Fireplace
Refine by:
Budget
Sort by:Popular Today
1 - 20 of 1,618 photos
Item 1 of 3

First impression count as you enter this custom-built Horizon Homes property at Kellyville. The home opens into a stylish entryway, with soaring double height ceilings.
It’s often said that the kitchen is the heart of the home. And that’s literally true with this home. With the kitchen in the centre of the ground floor, this home provides ample formal and informal living spaces on the ground floor.
At the rear of the house, a rumpus room, living room and dining room overlooking a large alfresco kitchen and dining area make this house the perfect entertainer. It’s functional, too, with a butler’s pantry, and laundry (with outdoor access) leading off the kitchen. There’s also a mudroom – with bespoke joinery – next to the garage.
Upstairs is a mezzanine office area and four bedrooms, including a luxurious main suite with dressing room, ensuite and private balcony.
Outdoor areas were important to the owners of this knockdown rebuild. While the house is large at almost 454m2, it fills only half the block. That means there’s a generous backyard.
A central courtyard provides further outdoor space. Of course, this courtyard – as well as being a gorgeous focal point – has the added advantage of bringing light into the centre of the house.

This modern custom home is a beautiful blend of thoughtful design and comfortable living. No detail was left untouched during the design and build process. Taking inspiration from the Pacific Northwest, this home in the Washington D.C suburbs features a black exterior with warm natural woods. The home combines natural elements with modern architecture and features clean lines, open floor plans with a focus on functional living.
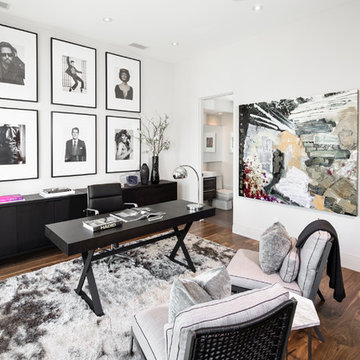
7" Engineered Walnut, slightly rustic with clear satin coat
4" canned recessed lighting
En suite wet bar
#buildboswell
This is an example of a large contemporary study room in Los Angeles with white walls, medium hardwood floors, no fireplace, a freestanding desk and brown floor.
This is an example of a large contemporary study room in Los Angeles with white walls, medium hardwood floors, no fireplace, a freestanding desk and brown floor.
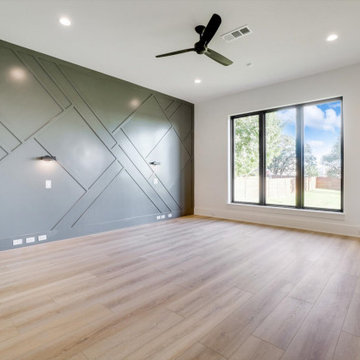
Home offices are set up by people who work from home, whether self-employed or telecommuting for an employer. Essentials within a home office often include a desk, chair, computer or laptop, internet capability, and adequate software like Zoom to connect with co-workers who are also working remotely.
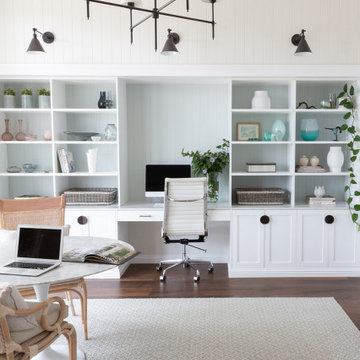
Interior Designed office at @sthcoogeebeachhouse
Photo of a large transitional study room in Sydney with white walls, medium hardwood floors, no fireplace, a built-in desk, brown floor, recessed and decorative wall panelling.
Photo of a large transitional study room in Sydney with white walls, medium hardwood floors, no fireplace, a built-in desk, brown floor, recessed and decorative wall panelling.

Advisement + Design - Construction advisement, custom millwork & custom furniture design, interior design & art curation by Chango & Co.
Design ideas for a mid-sized transitional study room in New York with grey walls, carpet, no fireplace, a built-in desk, grey floor, timber and planked wall panelling.
Design ideas for a mid-sized transitional study room in New York with grey walls, carpet, no fireplace, a built-in desk, grey floor, timber and planked wall panelling.

Formal sitting area turned into luxury home office.
This is an example of a large transitional study room in Raleigh with grey walls, medium hardwood floors, no fireplace, a freestanding desk, beige floor and wallpaper.
This is an example of a large transitional study room in Raleigh with grey walls, medium hardwood floors, no fireplace, a freestanding desk, beige floor and wallpaper.
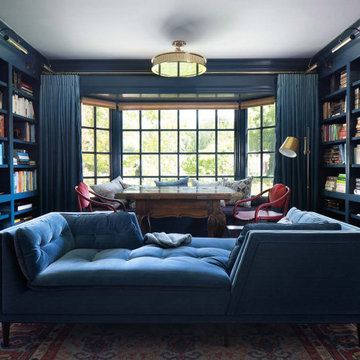
The family living in this shingled roofed home on the Peninsula loves color and pattern. At the heart of the two-story house, we created a library with high gloss lapis blue walls. The tête-à-tête provides an inviting place for the couple to read while their children play games at the antique card table. As a counterpoint, the open planned family, dining room, and kitchen have white walls. We selected a deep aubergine for the kitchen cabinetry. In the tranquil master suite, we layered celadon and sky blue while the daughters' room features pink, purple, and citrine.
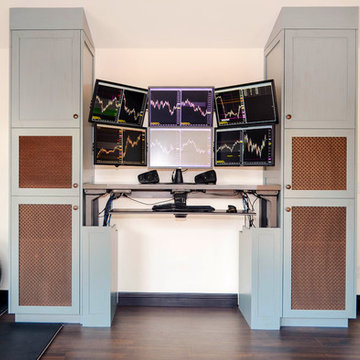
This ergonomic desk raises at the push of a button to a preset height for when my client wants to continue working, but no longer wants to be seated. The extra-long cables and cords roll up inside the custom covers that hide the metal legs when the desk is in the lowered position.
The cabinet fronts are decorative metal with brown speaker mesh to limit dust and provide ventilation. There are temperature controlled sensors inside the cabinets that suck air out of the exterior of the building when it reaches 75 degrees inside the cabinets to prevent the computer equipment from overheating.
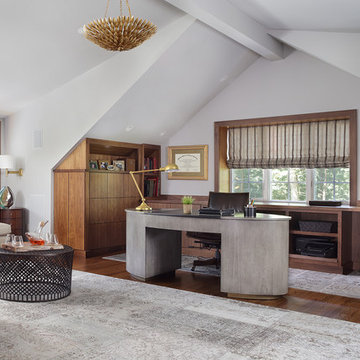
This beautiful contemporary home office was designed for multiple activities. First we needed to provide all of the required office functions from computer and the associated hardware to a beautiful as well as functional desk and credenza. The unusual shape of the ceilings was a design inspiration for the cabinetry. Functional storage installed below open display centers brought together practical and aesthetic components. The furnishings were designed to allow work and relaxation in one space. comfortable sofa and chairs combined in a relaxed conversation area, or a spot for a quick afternoon nap. A built in bar and large screen TV are available for entertaining or lounging by the fire. cleverly concealed storage keeps firewood at hand for this wood-burning fireplace. A beautiful burnished brass light fixture completes the touches of metallic accents.
Peter Rymwid Architectural Photography
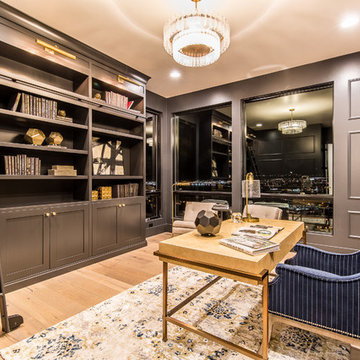
Photo of a large transitional study room in Las Vegas with grey walls, light hardwood floors, no fireplace, a freestanding desk and beige floor.
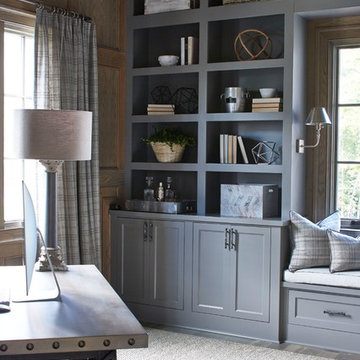
Lauren Rubinstein
Design ideas for a large transitional study room in Atlanta with grey walls, medium hardwood floors, no fireplace and a freestanding desk.
Design ideas for a large transitional study room in Atlanta with grey walls, medium hardwood floors, no fireplace and a freestanding desk.
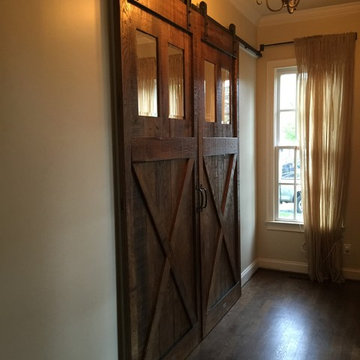
large herringbone barn door rolling
Large country home office in Nashville with beige walls, dark hardwood floors and no fireplace.
Large country home office in Nashville with beige walls, dark hardwood floors and no fireplace.
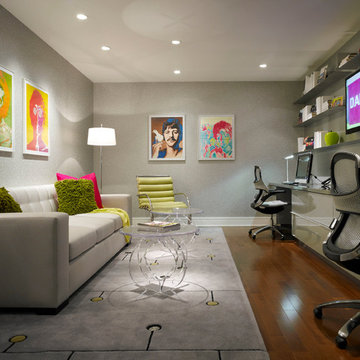
Creative lighting, vintage Beatles posters and strategic splashes of green transform an interior windowless room into a home office that is ever ready to transition into a guest bedroom.
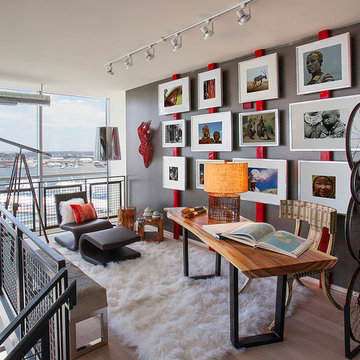
Contemporary Condominium Loft
Photographer, D. Randolph Foulds
Design ideas for a small industrial study room in DC Metro with grey walls, light hardwood floors, a freestanding desk, no fireplace and brown floor.
Design ideas for a small industrial study room in DC Metro with grey walls, light hardwood floors, a freestanding desk, no fireplace and brown floor.
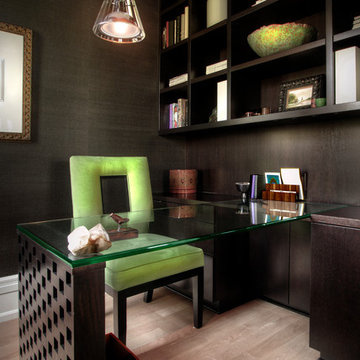
This is an example of a large contemporary home office in Detroit with a library, black walls, light hardwood floors, no fireplace and a freestanding desk.
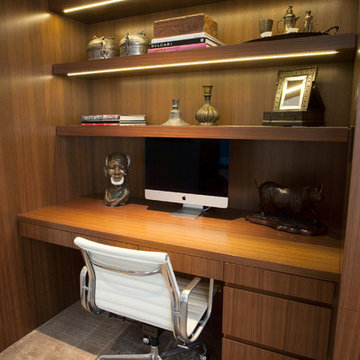
Designer: David Phoenix Interior Design
Inspiration for a small contemporary study room in Vancouver with brown walls, carpet, no fireplace and a built-in desk.
Inspiration for a small contemporary study room in Vancouver with brown walls, carpet, no fireplace and a built-in desk.

An old outdated barn transformed into a Pottery Barn-inspired space, blending vintage charm with modern elegance.
Design ideas for a mid-sized country home studio in Philadelphia with white walls, concrete floors, no fireplace, a freestanding desk, exposed beam and planked wall panelling.
Design ideas for a mid-sized country home studio in Philadelphia with white walls, concrete floors, no fireplace, a freestanding desk, exposed beam and planked wall panelling.
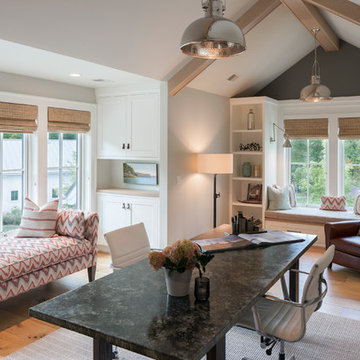
Home Office
Country study room in Grand Rapids with grey walls, no fireplace, a freestanding desk and light hardwood floors.
Country study room in Grand Rapids with grey walls, no fireplace, a freestanding desk and light hardwood floors.
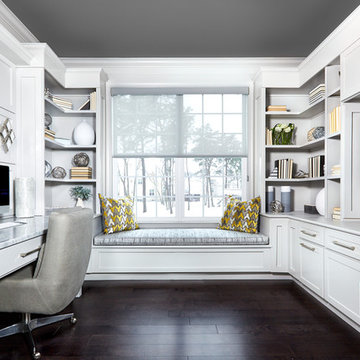
This is an example of a transitional study room in Philadelphia with white walls, dark hardwood floors, no fireplace, a built-in desk and brown floor.
Home Office Design Ideas with No Fireplace
1